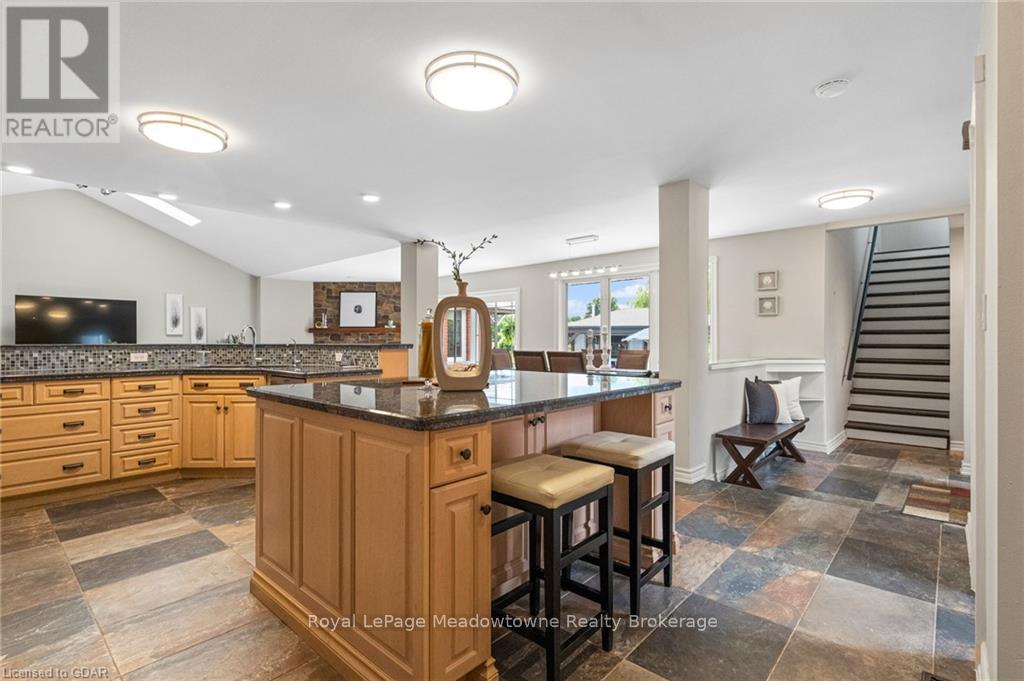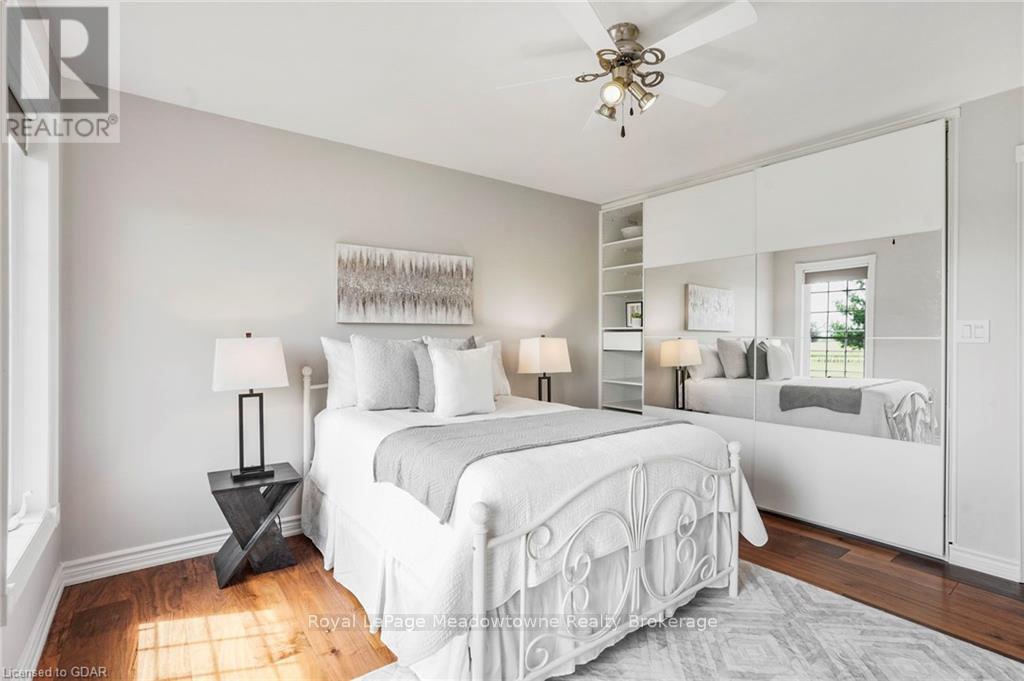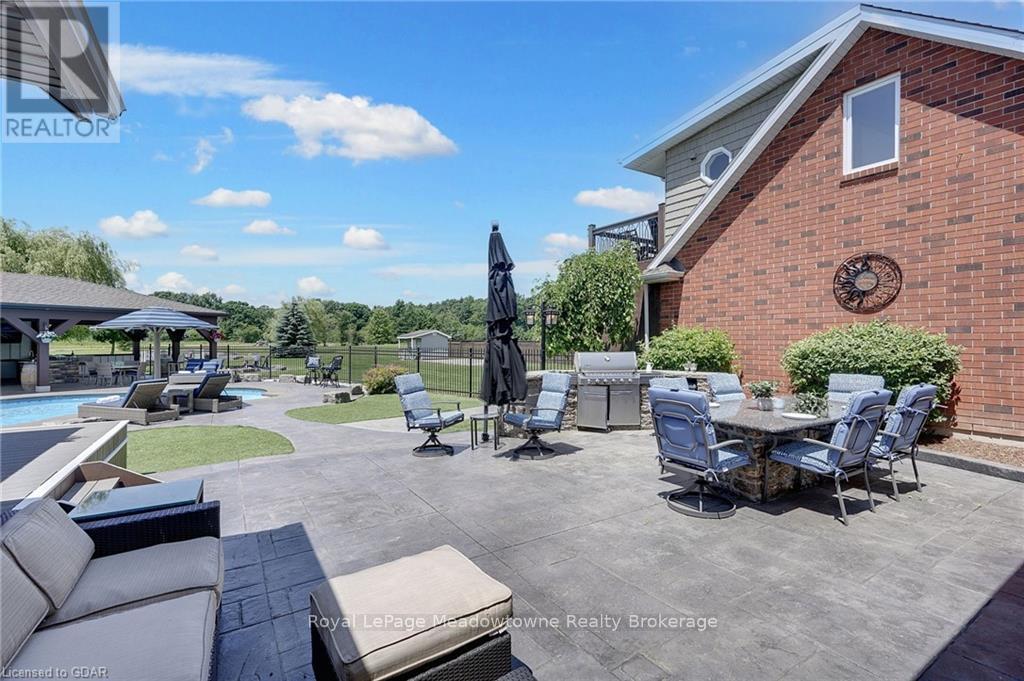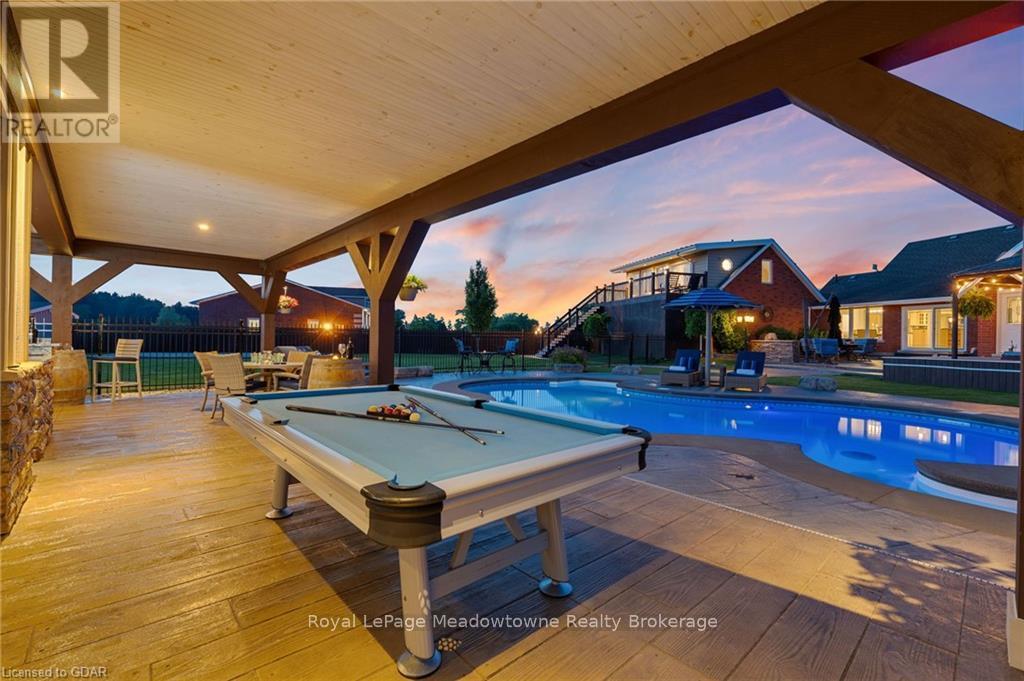4 Bedroom
5 Bathroom
Bungalow
Fireplace
Inground Pool
Central Air Conditioning, Air Exchanger
Forced Air
Acreage
$2,789,000
Discover the perfect blend of luxury, functionality, and versatility on this stunning 12-acre estate. This property is designed for living, entertaining, and working, offering a luxurious open-concept brick bungalow, workspaces, and flat, dry farmland. The home features a gourmet kitchen with granite counters, SS appls, and a large breakfast bar. The Great Room boasts vaulted ceilings, a gas fireplace, and patio access for effortless indoor-outdoor living. A formal dining area and bright family room provide picturesque views and plenty of space for hosting. The principal bedroom is completed with a skylit walk-in closet, a walkout to the covered hot tub, and a spa-like 5-piece ensuite. A versatile 30' x 26' loft with a private entry and deck is ideal for guests or a home office, while the fully finished basement expands the living space with a rec room, gym, office, and a separate entry through the heated attached garage ideal for an inlaw suite. The outdoor living spaces are designed for relaxing and entertaining. Enjoy the heated in-ground saltwater pool, a 40' x 27' pool house with a covered patio, wet bar, washroom, and kitchen, and low-maintenance landscaping with stone accents, stamped concrete decking, and artificial grass. For work or hobbies, the property includes a 30' x 26' heated attached garage and a 60' x 40' heated detached workshop with 4 oversized doors, 11.8’ ceilings, and concrete flrs, perfect for equipment storage or machinery. A 20 kW natural gas generator ensures uninterrupted power. The land has planted garlic and spinach fields for 2025, pear and plum trees, a fishing pond, forested areas, and a concrete pad for a greenhouse or motor home. Lots of parking is available for vehicles of all sizes. This exceptional property offers endless possibilities, whether for farming, home-based business, or creating unforgettable memories with loved ones. Paved road near Welland and Niagara Falls, and close to Highway 406, QEW (id:57975)
Property Details
|
MLS® Number
|
X11823012 |
|
Property Type
|
Single Family |
|
Community Name
|
765 - Cooks Mills |
|
EquipmentType
|
None |
|
Features
|
Wooded Area, Open Space, Lighting, Level, Sump Pump |
|
ParkingSpaceTotal
|
21 |
|
PoolType
|
Inground Pool |
|
RentalEquipmentType
|
None |
|
Structure
|
Deck, Porch, Workshop |
Building
|
BathroomTotal
|
5 |
|
BedroomsAboveGround
|
3 |
|
BedroomsBelowGround
|
1 |
|
BedroomsTotal
|
4 |
|
Amenities
|
Canopy, Fireplace(s) |
|
Appliances
|
Hot Tub, Water Treatment, Water Heater - Tankless, Central Vacuum, Dishwasher, Dryer, Garage Door Opener, Microwave, Refrigerator, Satellite Dish, Stove, Washer, Window Coverings |
|
ArchitecturalStyle
|
Bungalow |
|
BasementFeatures
|
Separate Entrance, Walk-up |
|
BasementType
|
N/a |
|
ConstructionStyleAttachment
|
Detached |
|
CoolingType
|
Central Air Conditioning, Air Exchanger |
|
ExteriorFinish
|
Brick, Vinyl Siding |
|
FireProtection
|
Alarm System, Monitored Alarm, Security System, Smoke Detectors |
|
FireplacePresent
|
Yes |
|
FireplaceTotal
|
1 |
|
FoundationType
|
Concrete, Poured Concrete |
|
HalfBathTotal
|
2 |
|
HeatingFuel
|
Natural Gas |
|
HeatingType
|
Forced Air |
|
StoriesTotal
|
1 |
|
Type
|
House |
Parking
|
Attached Garage
|
|
|
Inside Entry
|
|
Land
|
AccessType
|
Year-round Access |
|
Acreage
|
Yes |
|
Sewer
|
Septic System |
|
SizeFrontage
|
380 M |
|
SizeIrregular
|
380 X 1385.9 Acre ; Ep-2 In The Back Portion Of The Property |
|
SizeTotalText
|
380 X 1385.9 Acre ; Ep-2 In The Back Portion Of The Property|10 - 24.99 Acres |
|
SurfaceWater
|
Lake/pond |
|
ZoningDescription
|
A1-ep |
Rooms
| Level |
Type |
Length |
Width |
Dimensions |
|
Second Level |
Other |
8 m |
6.32 m |
8 m x 6.32 m |
|
Second Level |
Bathroom |
|
|
Measurements not available |
|
Basement |
Recreational, Games Room |
17.68 m |
4.44 m |
17.68 m x 4.44 m |
|
Basement |
Bedroom |
5.77 m |
4.04 m |
5.77 m x 4.04 m |
|
Basement |
Bathroom |
2.77 m |
2.29 m |
2.77 m x 2.29 m |
|
Basement |
Laundry Room |
5.64 m |
3.33 m |
5.64 m x 3.33 m |
|
Basement |
Other |
5.21 m |
2.41 m |
5.21 m x 2.41 m |
|
Basement |
Foyer |
4.83 m |
2.29 m |
4.83 m x 2.29 m |
|
Main Level |
Bathroom |
2.08 m |
1.04 m |
2.08 m x 1.04 m |
|
Main Level |
Foyer |
5.31 m |
2.9 m |
5.31 m x 2.9 m |
|
Main Level |
Great Room |
8.2 m |
5.31 m |
8.2 m x 5.31 m |
|
Main Level |
Family Room |
5.89 m |
3.89 m |
5.89 m x 3.89 m |
|
Main Level |
Kitchen |
6.5 m |
3.3 m |
6.5 m x 3.3 m |
|
Main Level |
Dining Room |
5.99 m |
4.57 m |
5.99 m x 4.57 m |
|
Main Level |
Primary Bedroom |
8.84 m |
4.65 m |
8.84 m x 4.65 m |
|
Main Level |
Other |
3.15 m |
3.15 m |
3.15 m x 3.15 m |
|
Main Level |
Bedroom |
4.37 m |
3.68 m |
4.37 m x 3.68 m |
|
Main Level |
Bedroom |
4.32 m |
3.33 m |
4.32 m x 3.33 m |
|
Main Level |
Bathroom |
2.54 m |
1.52 m |
2.54 m x 1.52 m |
Utilities
https://www.realtor.ca/real-estate/27706173/551-darby-road-welland-765-cooks-mills-765-cooks-mills











































