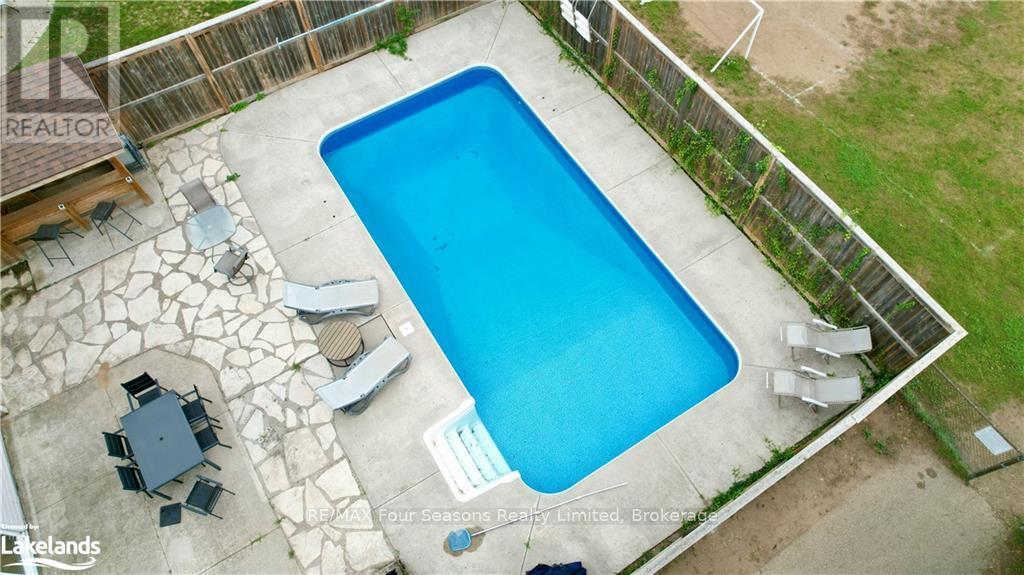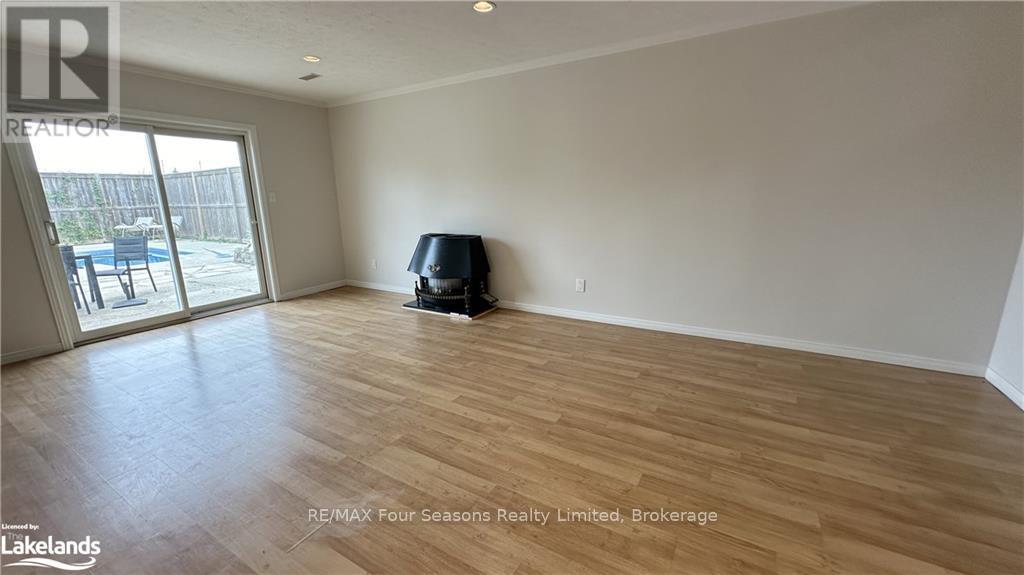4 Bedroom
2 Bathroom
Inground Pool
Central Air Conditioning
Forced Air
$679,000
Welcome to your forever home, perfectly located in one of Port Elgin's most desirable neighborhoods. Backing onto Northport Public School, this 4-level back split offers the ultimate convenience for families just steps away from school and moments from town amenities. The large fenced yard is a private retreat, featuring an inground swimming pool that will be the centerpiece of your summers. Whether you're hosting poolside barbecues or enjoying a quiet evening on the covered front porch, this home offers countless opportunities to relax and unwind. This spacious home is designed for family living, offering multiple levels to meet everyone's needs: Main Floor: Updated kitchen with modern touches, plus an open-concept living/dining area with a cozy sunken living room for added charm. Walkout Lower Level: Features a large bedroom/office, a 3-piece bathroom, and a family room with direct access to the backyard and pool perfect for guests or a private workspace. Basement: Includes a rec room, ample storage, and utility rooms, providing space for hobbies, entertainment, and organization.Top Floor: Home to 3 generously sized bedrooms and a 4-piece bathroom, offering privacy and comfort for the whole family. A Warm Welcome Awaits From its inviting covered porch to the thoughtful layout, this home has been designed with both comfort and style in mind. Whether you're enjoying the poolside fun or cozy family nights in the sunken living room, 507 Joseph Street is a place where memories are made.Dont miss out schedule your showing today and see what makes this property so special! And be sure to watch the video by clicking the multimedia. (id:57975)
Property Details
|
MLS® Number
|
X10440324 |
|
Property Type
|
Single Family |
|
Community Name
|
Saugeen Shores |
|
Equipment Type
|
Water Heater |
|
Parking Space Total
|
3 |
|
Pool Type
|
Inground Pool |
|
Rental Equipment Type
|
Water Heater |
|
Structure
|
Porch |
Building
|
Bathroom Total
|
2 |
|
Bedrooms Above Ground
|
3 |
|
Bedrooms Below Ground
|
1 |
|
Bedrooms Total
|
4 |
|
Appliances
|
Dishwasher, Dryer, Refrigerator, Stove, Washer |
|
Basement Development
|
Partially Finished |
|
Basement Type
|
Full (partially Finished) |
|
Construction Style Attachment
|
Detached |
|
Cooling Type
|
Central Air Conditioning |
|
Exterior Finish
|
Vinyl Siding |
|
Foundation Type
|
Concrete |
|
Heating Fuel
|
Natural Gas |
|
Heating Type
|
Forced Air |
|
Type
|
House |
|
Utility Water
|
Municipal Water |
Parking
Land
|
Acreage
|
No |
|
Sewer
|
Sanitary Sewer |
|
Size Depth
|
130 Ft |
|
Size Frontage
|
43 Ft ,3 In |
|
Size Irregular
|
43.31 X 130 Ft |
|
Size Total Text
|
43.31 X 130 Ft|under 1/2 Acre |
|
Zoning Description
|
R2 |
Rooms
| Level |
Type |
Length |
Width |
Dimensions |
|
Second Level |
Bathroom |
3.2 m |
2.65 m |
3.2 m x 2.65 m |
|
Second Level |
Bedroom |
3.78 m |
3.33 m |
3.78 m x 3.33 m |
|
Second Level |
Bedroom |
3.33 m |
3.63 m |
3.33 m x 3.63 m |
|
Second Level |
Bedroom |
3.58 m |
2.95 m |
3.58 m x 2.95 m |
|
Basement |
Recreational, Games Room |
7.62 m |
4.88 m |
7.62 m x 4.88 m |
|
Lower Level |
Bathroom |
2.25 m |
2.78 m |
2.25 m x 2.78 m |
|
Lower Level |
Family Room |
4.34 m |
6.38 m |
4.34 m x 6.38 m |
|
Lower Level |
Bedroom |
3.78 m |
3.78 m |
3.78 m x 3.78 m |
|
Main Level |
Living Room |
3.51 m |
4.85 m |
3.51 m x 4.85 m |
|
Main Level |
Other |
3.51 m |
2.97 m |
3.51 m x 2.97 m |
|
Main Level |
Other |
5.97 m |
4.22 m |
5.97 m x 4.22 m |
|
Main Level |
Laundry Room |
1.52 m |
2.46 m |
1.52 m x 2.46 m |
https://www.realtor.ca/real-estate/27706042/507-joseph-street-saugeen-shores-saugeen-shores



























