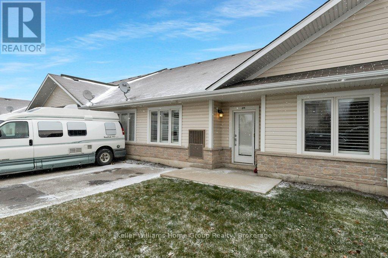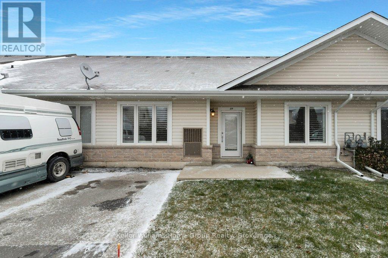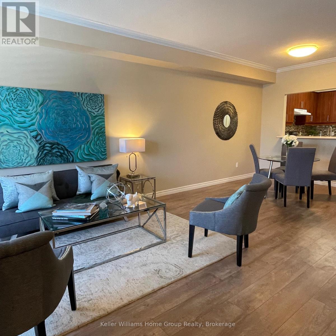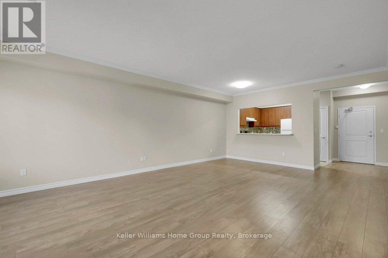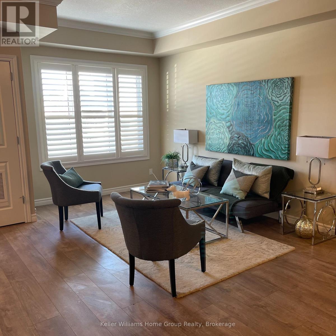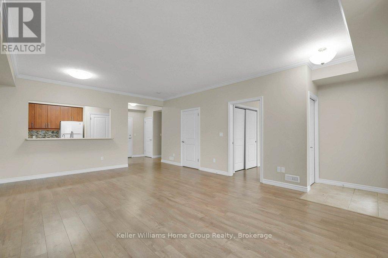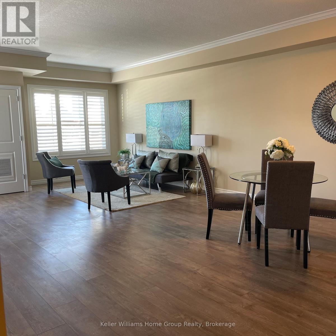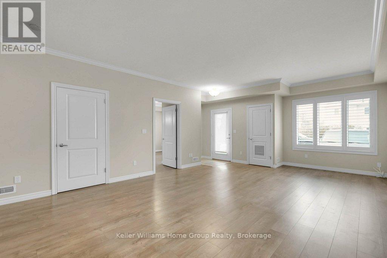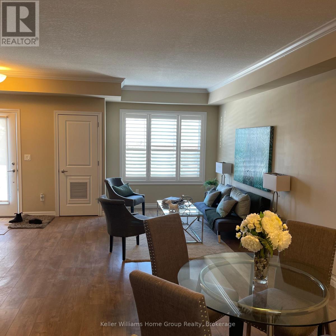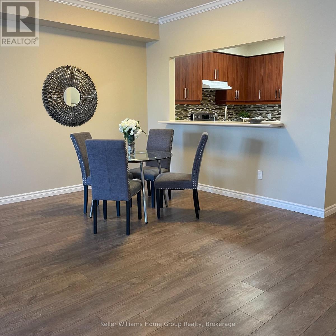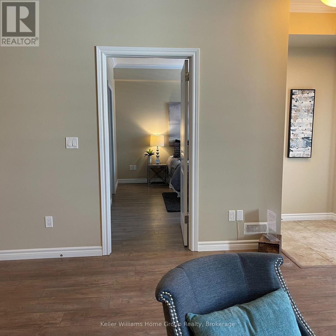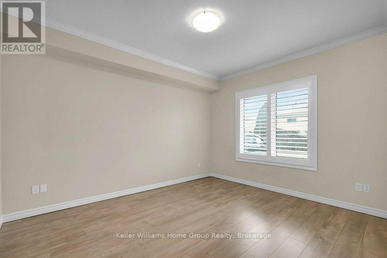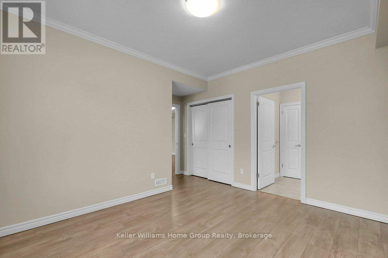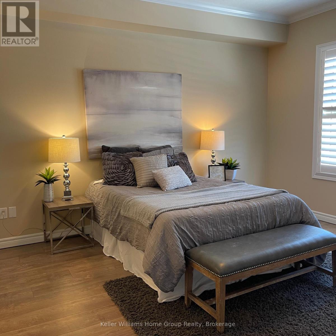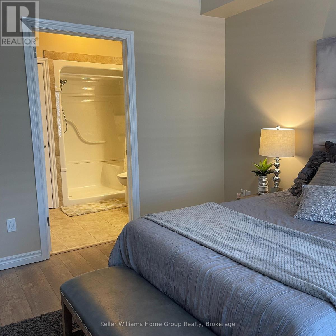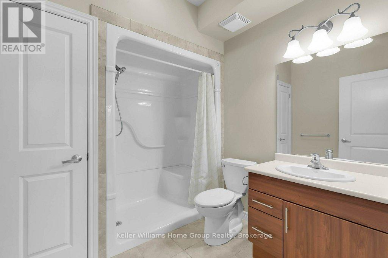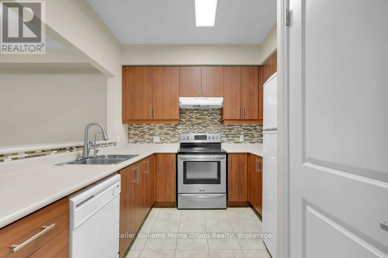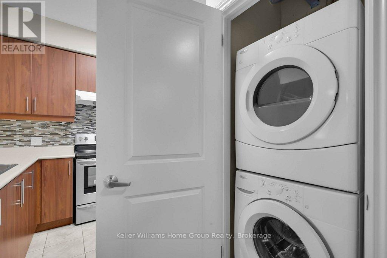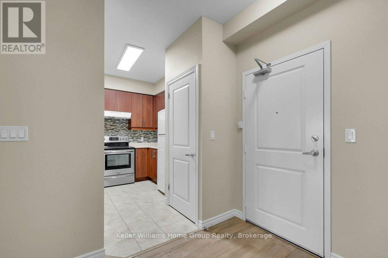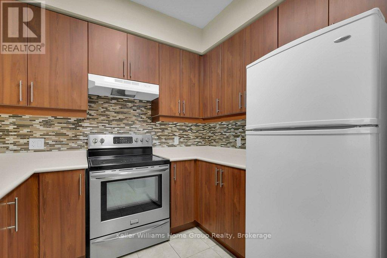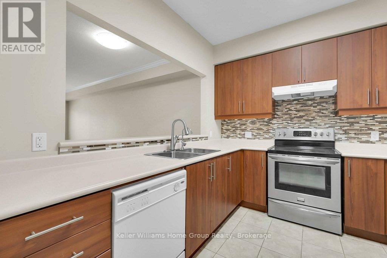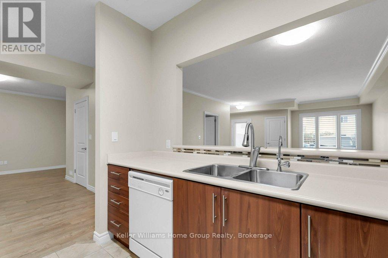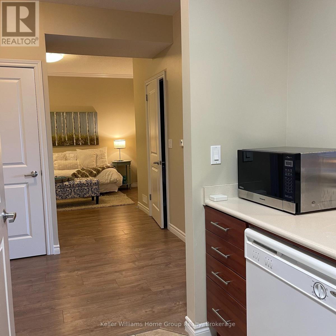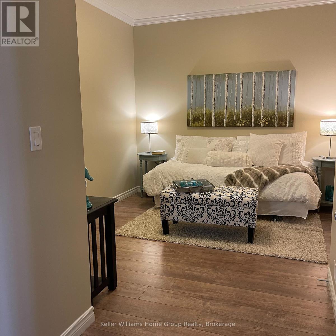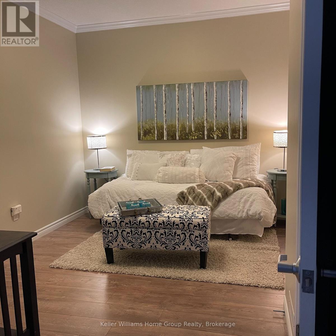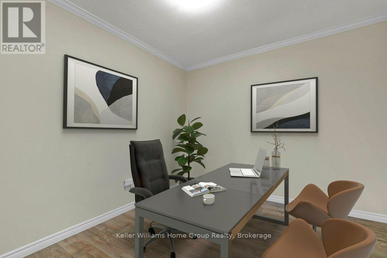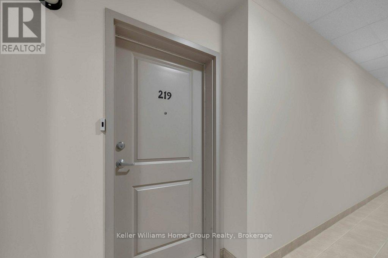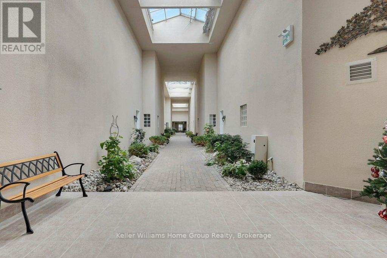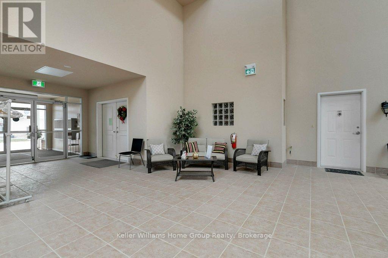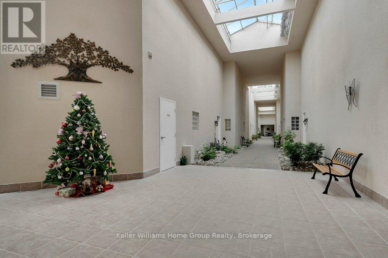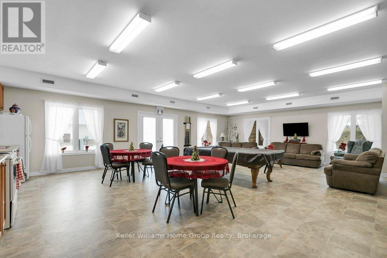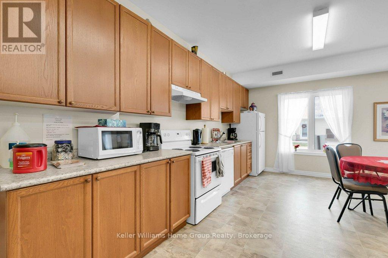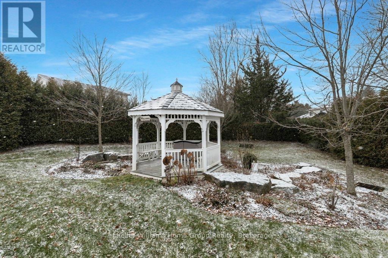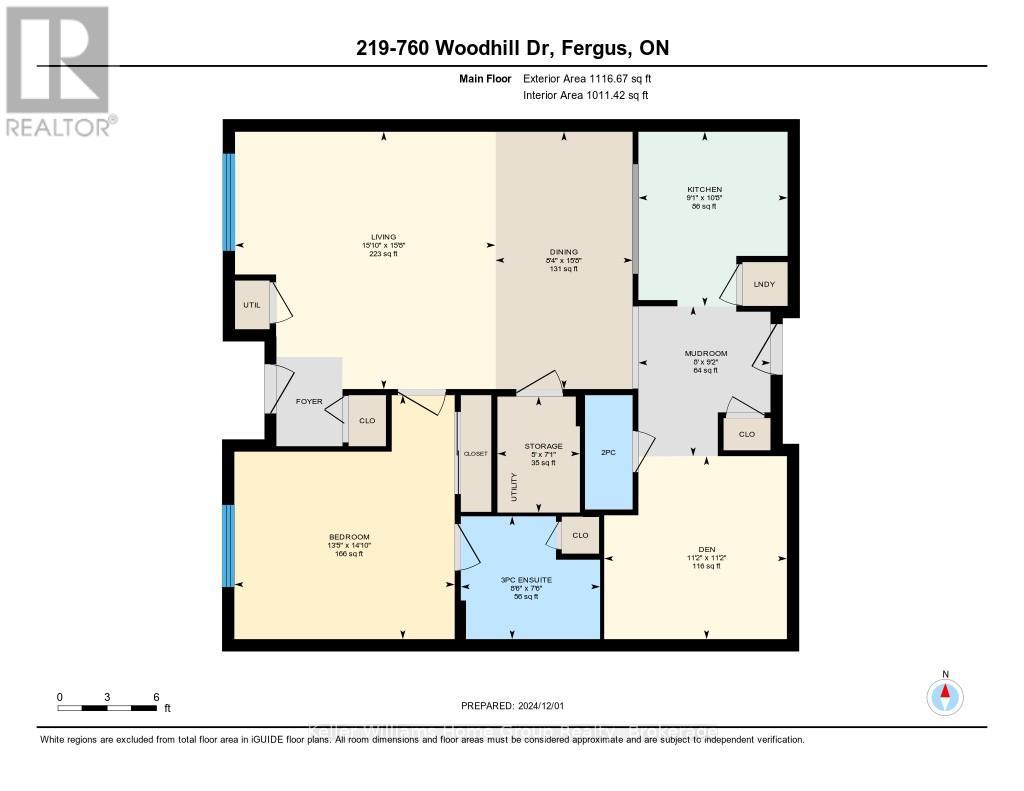219 - 760 Woodhill Drive Centre Wellington, Ontario N1M 3W5
$510,000Maintenance, Insurance, Common Area Maintenance, Water
$549.46 Monthly
Maintenance, Insurance, Common Area Maintenance, Water
$549.46 MonthlyBeautifully Maintained Adult Living Condominium in Fergus, ON. This thoughtfully designed 1080 sqft 1-bedroom + den/bedroom, 1.5-bath unit offers comfortable and convenient living. The open-concept living and dining area flows seamlessly into a spacious kitchen with in-suite laundry for added ease. The primary bedroom features a large ensuite with a modern walk-in shower. Additionally, there's a convenient 2-piece bathroom near the den/bedroom, perfect for accommodating guests. Residents can enjoy the building's exceptional amenities, including a bright atrium, common areas throughout, and a party/games room with a full kitchen perfect for socializing and entertaining. Conveniently located at 760 Woodhill Drive in Fergus, this condominium is close to a variety of amenities. Enjoy easy access to grocery stores, restaurants, cafes, and boutique shops. The nearby Grand River offers beautiful trails for walking and biking, while healthcare services, pharmacies, and fitness facilities are just minutes away. With its prime location and vibrant community, this home offers both comfort and convenience for adult living. **EXTRAS** Upgrades include: Flooring, Backsplash, Moulding Screen door and California blinds (id:57975)
Property Details
| MLS® Number | X11884991 |
| Property Type | Single Family |
| Community Name | Fergus |
| Amenities Near By | Hospital, Place Of Worship, Public Transit |
| Community Features | Pet Restrictions |
| Features | Wheelchair Access, Carpet Free |
| Parking Space Total | 1 |
Building
| Bathroom Total | 2 |
| Bedrooms Above Ground | 1 |
| Bedrooms Total | 1 |
| Age | 11 To 15 Years |
| Amenities | Party Room, Visitor Parking |
| Appliances | Water Heater, Dishwasher, Dryer, Microwave, Stove, Washer, Window Coverings, Refrigerator |
| Architectural Style | Bungalow |
| Cooling Type | Central Air Conditioning |
| Exterior Finish | Vinyl Siding, Brick Facing |
| Half Bath Total | 1 |
| Heating Fuel | Natural Gas |
| Heating Type | Forced Air |
| Stories Total | 1 |
| Size Interior | 1,000 - 1,199 Ft2 |
| Type | Row / Townhouse |
Land
| Acreage | No |
| Land Amenities | Hospital, Place Of Worship, Public Transit |
| Landscape Features | Landscaped |
| Zoning Description | Residnetial |
Rooms
| Level | Type | Length | Width | Dimensions |
|---|---|---|---|---|
| Main Level | Living Room | 4.78 m | 4.83 m | 4.78 m x 4.83 m |
| Main Level | Kitchen | 3.24 m | 2.77 m | 3.24 m x 2.77 m |
| Main Level | Dining Room | 4.78 m | 2.55 m | 4.78 m x 2.55 m |
| Main Level | Den | 2.28 m | 2.58 m | 2.28 m x 2.58 m |
| Main Level | Bedroom | 4.52 m | 4.09 m | 4.52 m x 4.09 m |
| Main Level | Bathroom | 2.12 m | 0.9 m | 2.12 m x 0.9 m |
| Main Level | Utility Room | 2.15 m | 1.3 m | 2.15 m x 1.3 m |
| Main Level | Other | 2.79 m | 2.45 m | 2.79 m x 2.45 m |
https://www.realtor.ca/real-estate/27720602/219-760-woodhill-drive-centre-wellington-fergus-fergus
Contact Us
Contact us for more information

