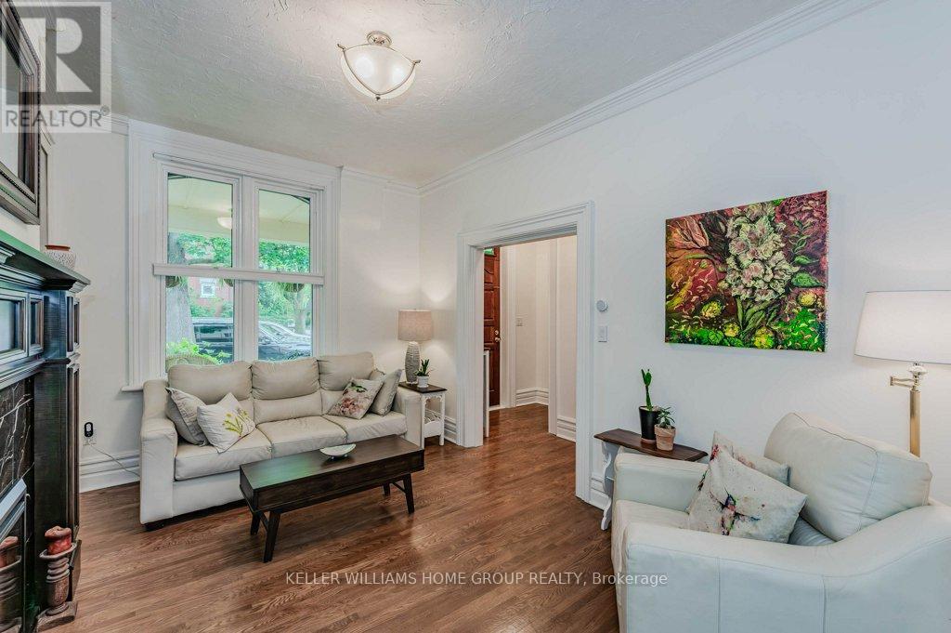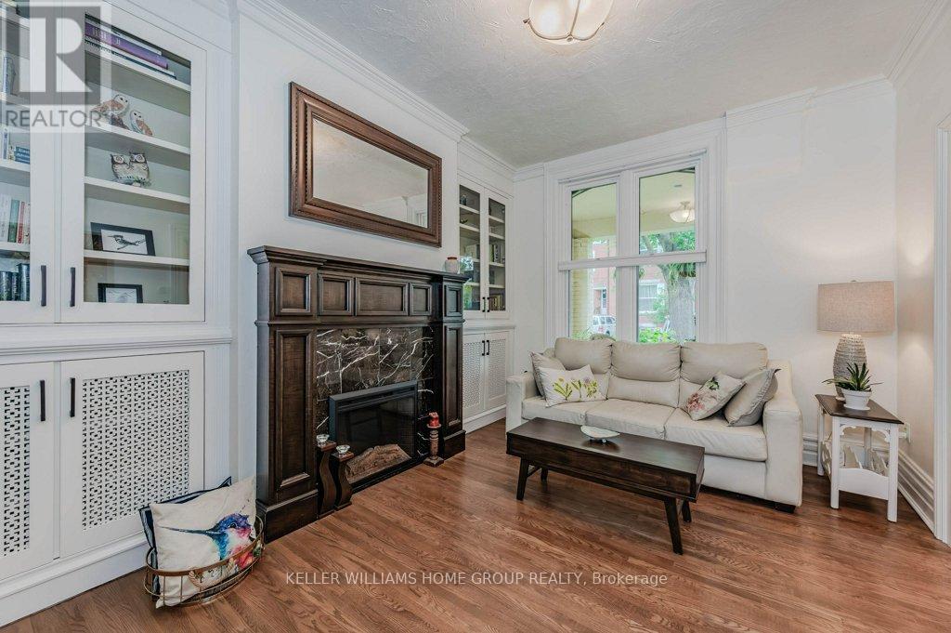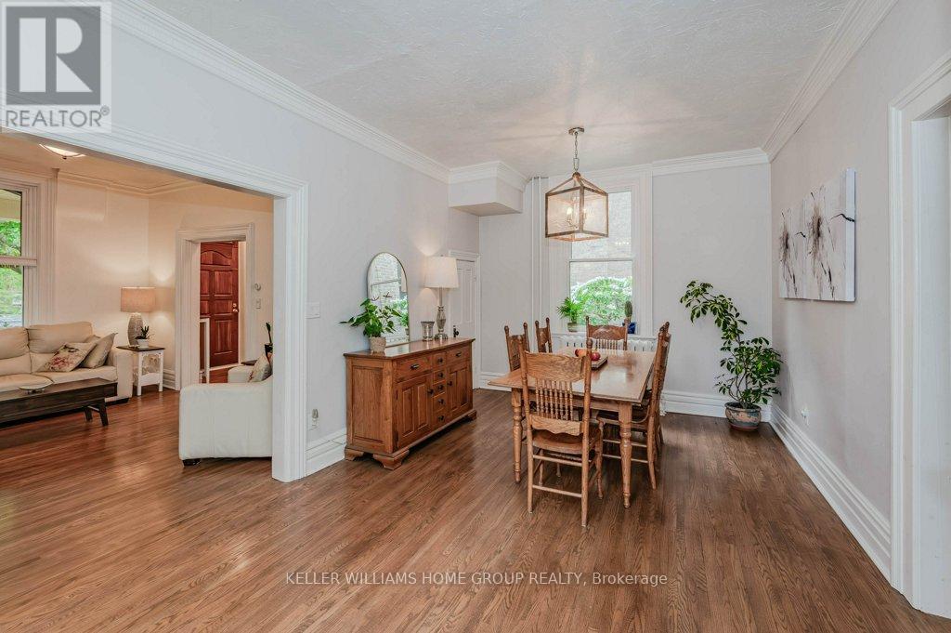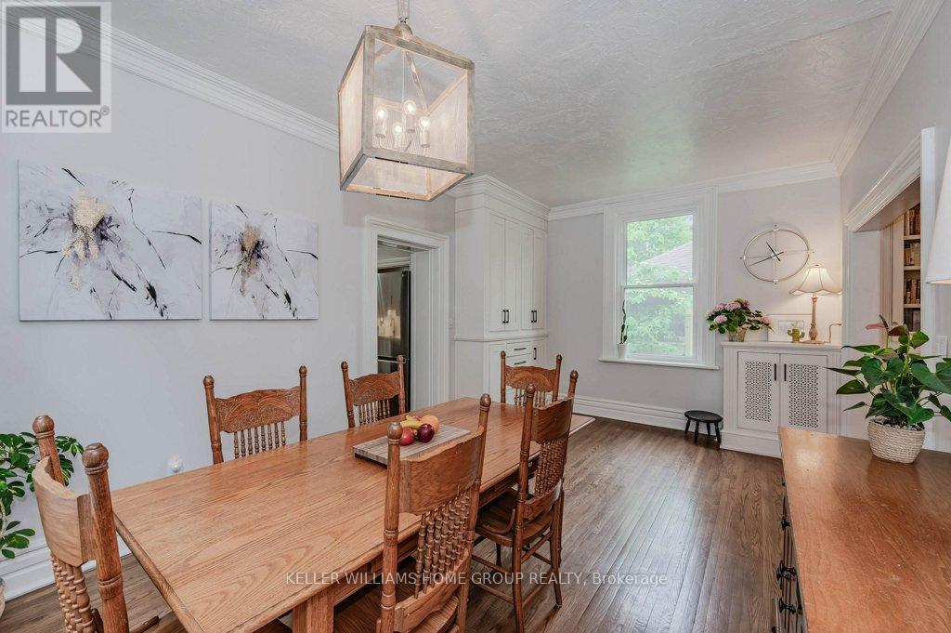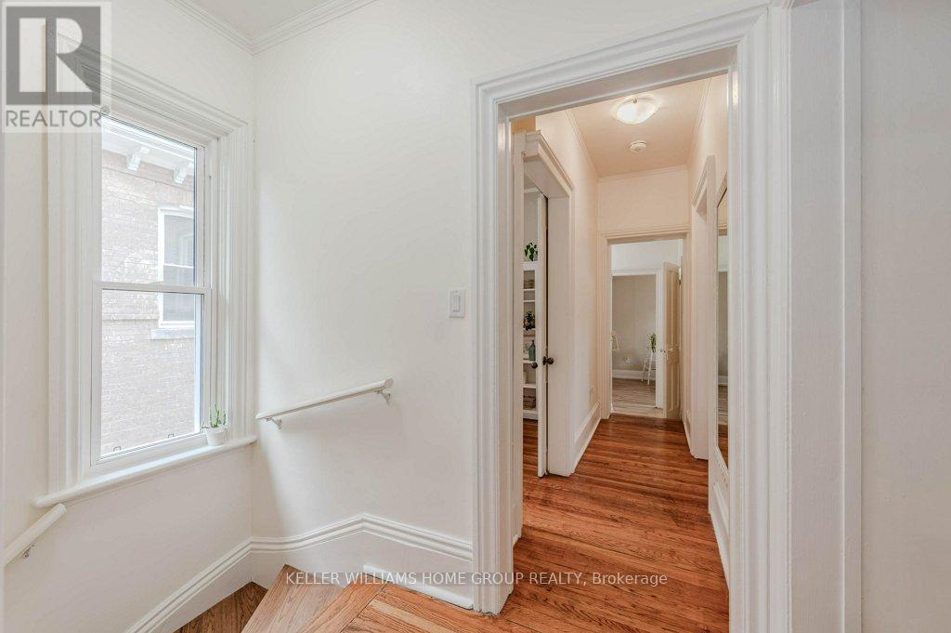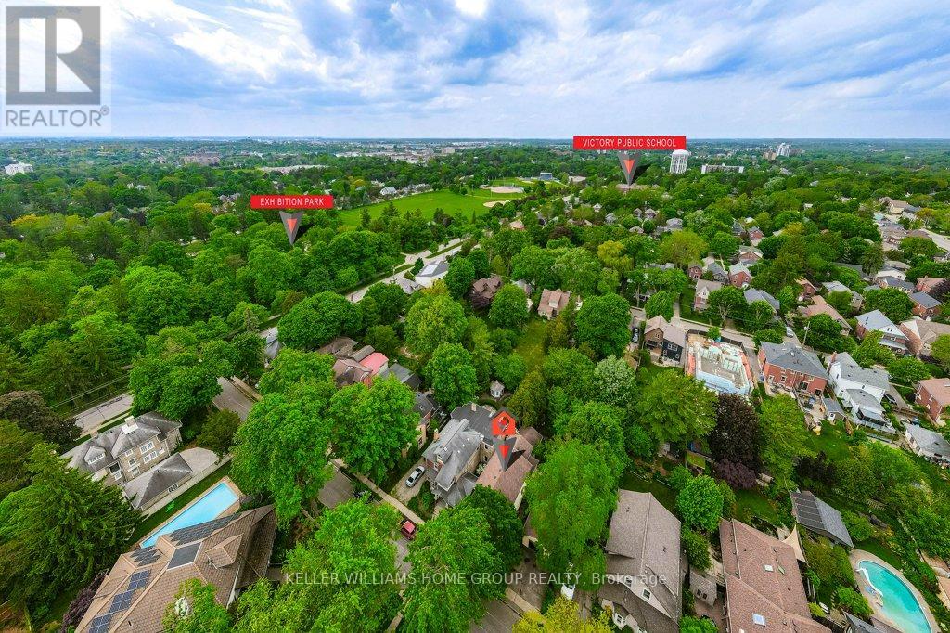8 Bedroom
2 Bathroom
1499.9875 - 1999.983 sqft
Fireplace
Forced Air
Landscaped
$1,175,000
Highly desired McTague Street in one of those quiet, tree-lined side streets that runs off of Exhibition Park but rarely has something like this available. Located just steps from the Park itself, 49 McTague is a beautiful example of a well cared for century home, showing 10+. The lot itself is exceptional at 56 x 125 with incredible gardens and no immediate rear neighbours for extra privacy. Enjoy the large front porch on summer days surrounded by mature trees, or sit out on the rear patio and dine under the vine-covered trellis. Entering the front foyer, you'll notice the high ceilings throughout (even some original tin ceilings at the back!) along with the new and refinished hardwood floors. The living room has a new fireplace (2024) and offers ample space for entertaining, along with custom built-ins for storage. Next, step into the formal dining room, large enough to host a crowd and full of the character only found in homes of this vintage. The renovated kitchen is bright and well laid out and offers a side entrance (perfect as a mudroom!). There is also a main floor 3-piece bathroom for added convenience. At the back, is an early addition, surrounded by windows providing tremendous views of the backyard. Upstairs you'll find 4 bedrooms, a 4pc bath and even a small office! There is also direct side door access from a hidden staircase! The basement is unfinished and offers so much space for storage. In the backyard, you'll love the space and privacy, with beautiful gardens and ponds. The garage is used as an extra hangout space to escape for teenagers (or parents), which could easily be converted back to a garage. This home is just a short walk to the coveted Victory Public School (french immersion) and minutes to downtown Guelph, Park Eatery, With the Grain and so much more (id:57975)
Property Details
|
MLS® Number
|
X11884967 |
|
Property Type
|
Single Family |
|
Community Name
|
Exhibition Park |
|
EquipmentType
|
Water Heater - Gas |
|
Features
|
Flat Site |
|
ParkingSpaceTotal
|
4 |
|
RentalEquipmentType
|
Water Heater - Gas |
Building
|
BathroomTotal
|
2 |
|
BedroomsAboveGround
|
4 |
|
BedroomsBelowGround
|
4 |
|
BedroomsTotal
|
8 |
|
Amenities
|
Fireplace(s) |
|
Appliances
|
Blinds, Dishwasher, Dryer, Freezer, Refrigerator, Stove, Washer, Water Softener, Window Coverings |
|
BasementDevelopment
|
Unfinished |
|
BasementType
|
Full (unfinished) |
|
ConstructionStyleAttachment
|
Detached |
|
ExteriorFinish
|
Brick |
|
FireplacePresent
|
Yes |
|
FireplaceTotal
|
1 |
|
FireplaceType
|
Insert |
|
FoundationType
|
Poured Concrete, Stone |
|
HeatingFuel
|
Natural Gas |
|
HeatingType
|
Forced Air |
|
StoriesTotal
|
2 |
|
SizeInterior
|
1499.9875 - 1999.983 Sqft |
|
Type
|
House |
|
UtilityWater
|
Municipal Water |
Parking
Land
|
Acreage
|
No |
|
LandscapeFeatures
|
Landscaped |
|
Sewer
|
Sanitary Sewer |
|
SizeDepth
|
125 Ft |
|
SizeFrontage
|
56 Ft |
|
SizeIrregular
|
56 X 125 Ft |
|
SizeTotalText
|
56 X 125 Ft |
Rooms
| Level |
Type |
Length |
Width |
Dimensions |
|
Second Level |
Office |
1.37 m |
2.84 m |
1.37 m x 2.84 m |
|
Second Level |
Bedroom |
3 m |
3.3 m |
3 m x 3.3 m |
|
Second Level |
Bedroom |
2.39 m |
3.45 m |
2.39 m x 3.45 m |
|
Second Level |
Bedroom |
3.12 m |
2.39 m |
3.12 m x 2.39 m |
|
Second Level |
Primary Bedroom |
3 m |
3.96 m |
3 m x 3.96 m |
|
Main Level |
Dining Room |
5.54 m |
3.43 m |
5.54 m x 3.43 m |
|
Main Level |
Kitchen |
3.05 m |
3.94 m |
3.05 m x 3.94 m |
|
Main Level |
Foyer |
1.93 m |
3.61 m |
1.93 m x 3.61 m |
|
Main Level |
Living Room |
3.45 m |
4.27 m |
3.45 m x 4.27 m |
|
Main Level |
Family Room |
4.27 m |
5.94 m |
4.27 m x 5.94 m |
|
Main Level |
Mud Room |
1.4 m |
4.09 m |
1.4 m x 4.09 m |
https://www.realtor.ca/real-estate/27720601/49-mctague-street-guelph-exhibition-park-exhibition-park




