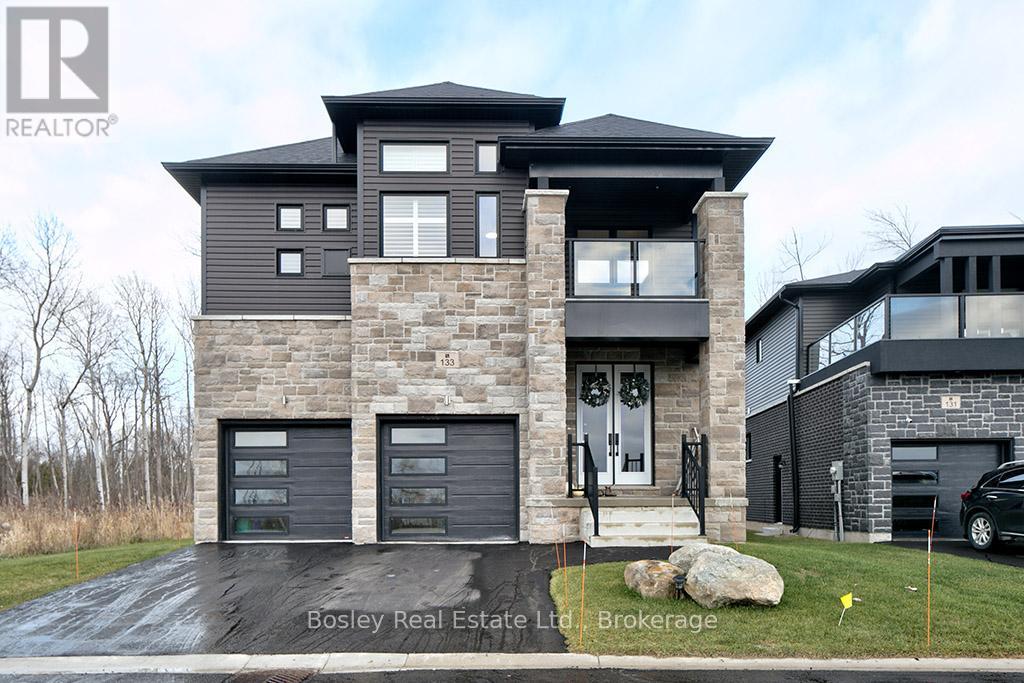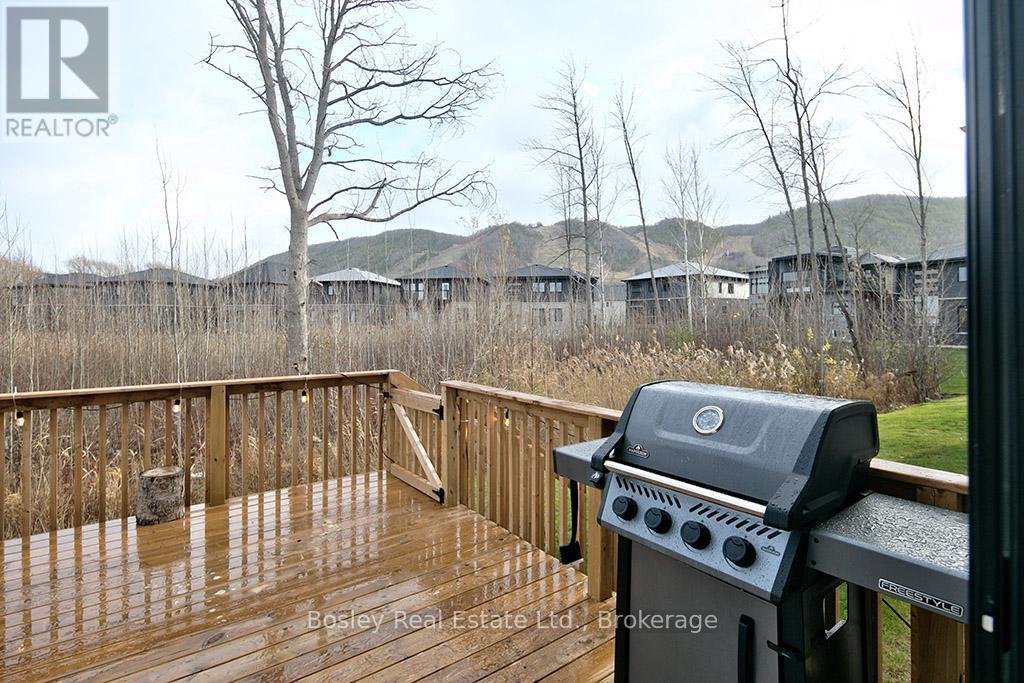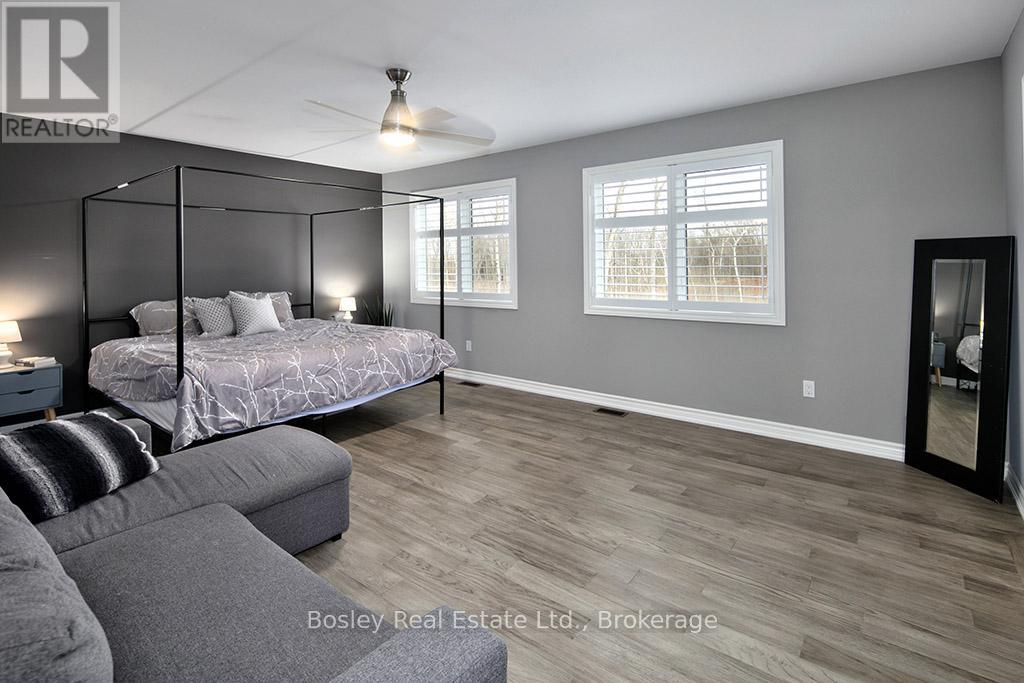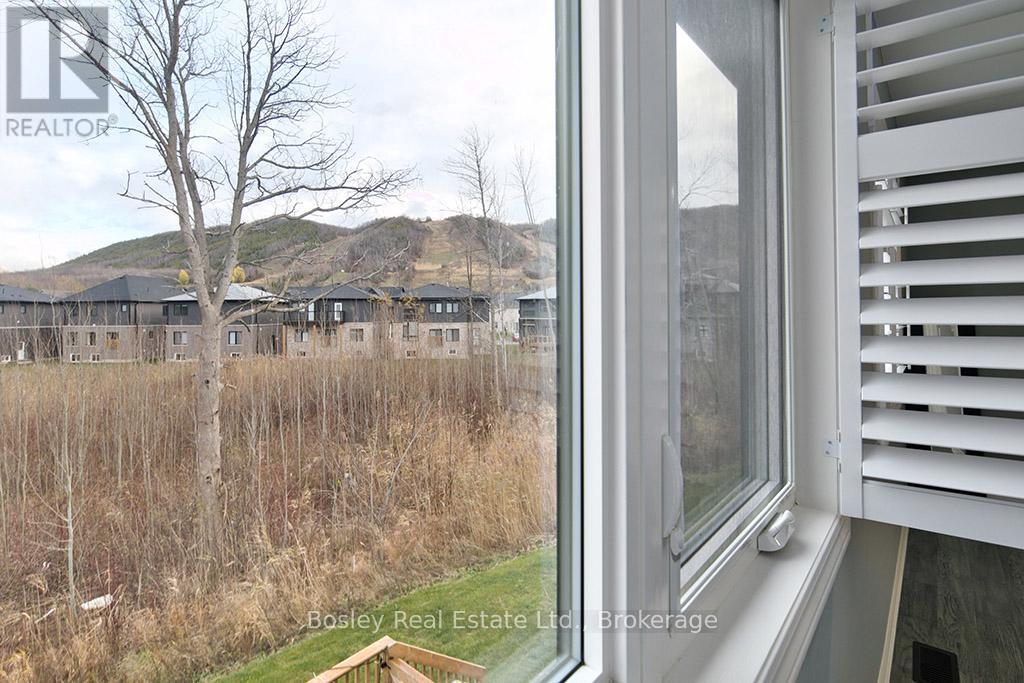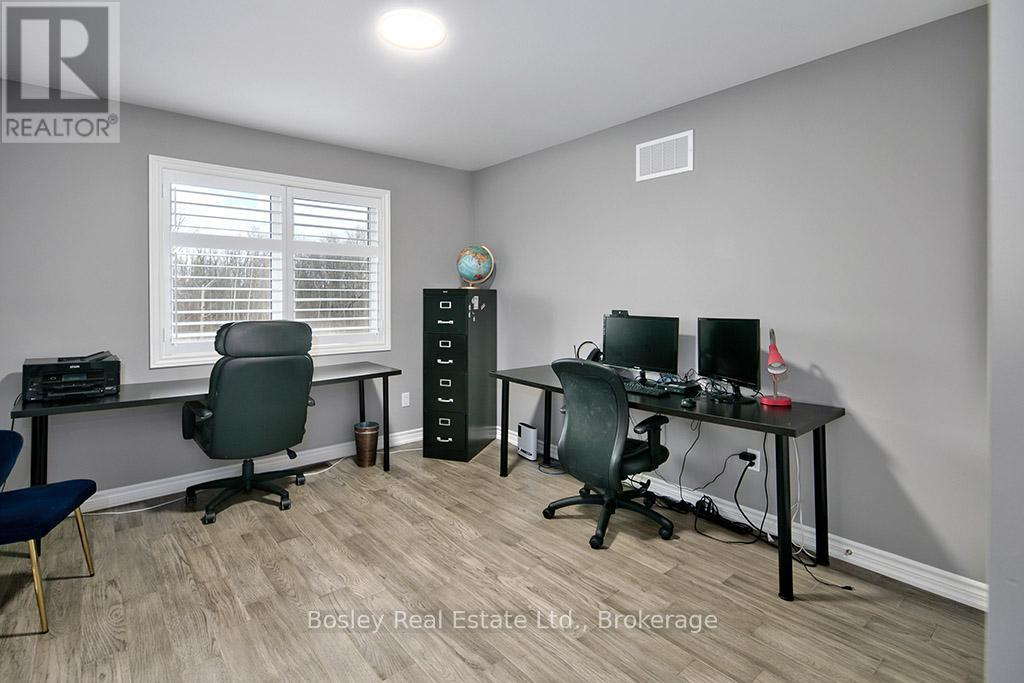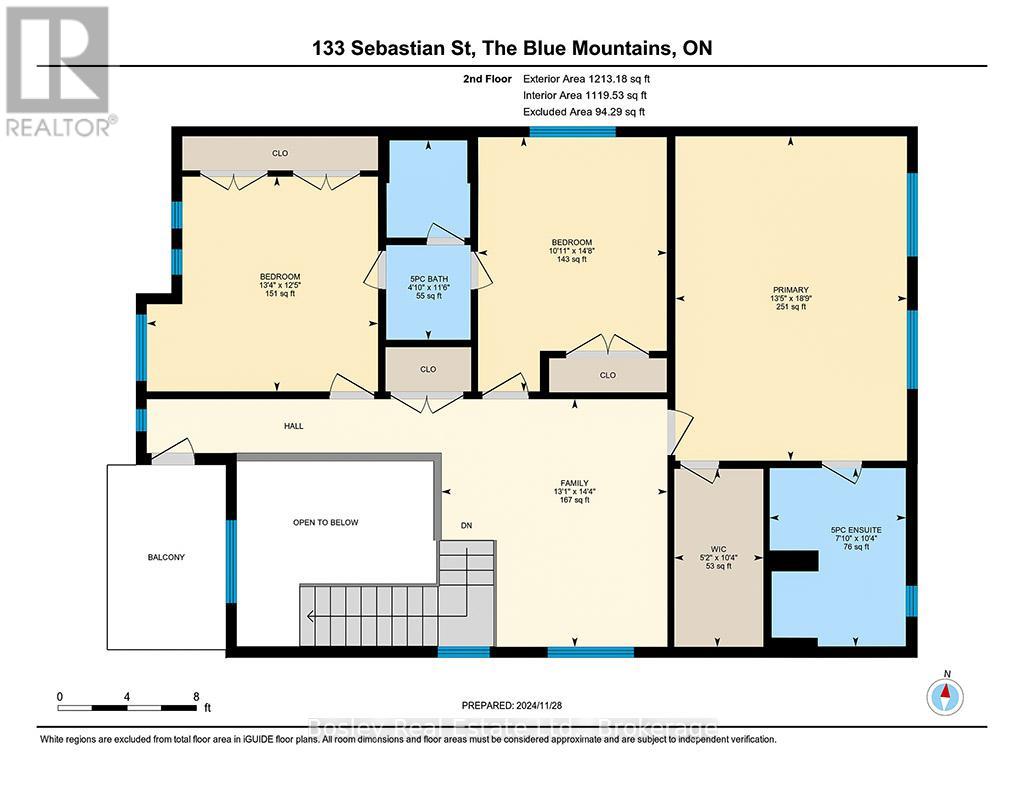133 Sebastien Street Blue Mountains, Ontario N0H 1J0
$1,649,000Maintenance, Parcel of Tied Land
$89 Monthly
Maintenance, Parcel of Tied Land
$89 MonthlyDiscover the perfect blend of luxury and convenience at 133 Sebastian Street, a breathtaking semi-custom home that epitomizes modern living in the heart of nature. Situated within walking distance to the prestigious Georgian Peaks Ski Club and offering direct access to the pristine waters of Georgian Bay, this stunning 5-bedroom, 4-bathroom home is a dream come true for outdoor enthusiasts and families alike. Boasting panoramic views of Georgian Bay, this thoughtfully designed property features an open-concept layout with expansive natural light. The main level offers entertainment. The adjoining great room features access to a private deck facing the escarpment. The home's flexible layout includes a fully equipped secondary suite, a nanny suite, or multi-generational living. The suite consists of a separate entrance, its own kitchen, a living area, and two private bedrooms with a 3 piece bathroom. Retreat to the primary suite, with stunning escarpment views, a spa-like ensuite, and a generous walk-in closet. The additional bedrooms are well-appointed and provide ample space for family or guests. Located just minutes from the charming town of Thornbury and the bustling amenities of Collingwood, this home combines the tranquility of a natural retreat. ** This is a linked property.** (id:57975)
Property Details
| MLS® Number | X11884821 |
| Property Type | Single Family |
| Community Name | Blue Mountains |
| Amenities Near By | Beach, Schools, Ski Area |
| Easement | None |
| Features | Cul-de-sac, In-law Suite |
| Parking Space Total | 4 |
| View Type | Unobstructed Water View |
| Water Front Type | Waterfront |
Building
| Bathroom Total | 4 |
| Bedrooms Above Ground | 3 |
| Bedrooms Below Ground | 2 |
| Bedrooms Total | 5 |
| Age | 0 To 5 Years |
| Appliances | Dishwasher, Dryer, Garage Door Opener, Stove, Washer, Refrigerator |
| Basement Development | Finished |
| Basement Features | Apartment In Basement |
| Basement Type | N/a (finished) |
| Construction Style Attachment | Detached |
| Cooling Type | Central Air Conditioning |
| Exterior Finish | Brick, Vinyl Siding |
| Foundation Type | Concrete |
| Heating Fuel | Natural Gas |
| Heating Type | Forced Air |
| Stories Total | 2 |
| Size Interior | 2,500 - 3,000 Ft2 |
| Type | House |
| Utility Water | Municipal Water |
Parking
| Attached Garage |
Land
| Access Type | Year-round Access |
| Acreage | No |
| Land Amenities | Beach, Schools, Ski Area |
| Sewer | Sanitary Sewer |
| Size Depth | 120 Ft |
| Size Frontage | 49 Ft |
| Size Irregular | 49 X 120 Ft |
| Size Total Text | 49 X 120 Ft|under 1/2 Acre |
| Zoning Description | R1 |
Rooms
| Level | Type | Length | Width | Dimensions |
|---|---|---|---|---|
| Second Level | Primary Bedroom | 5.71 m | 4.09 m | 5.71 m x 4.09 m |
| Second Level | Bathroom | 3.15 m | 2.39 m | 3.15 m x 2.39 m |
| Second Level | Bedroom 2 | 3.79 m | 4.07 m | 3.79 m x 4.07 m |
| Second Level | Bedroom 3 | 4.47 m | 3.33 m | 4.47 m x 3.33 m |
| Second Level | Family Room | 4.37 m | 3.99 m | 4.37 m x 3.99 m |
| Second Level | Bathroom | 3.51 m | 1.47 m | 3.51 m x 1.47 m |
| Basement | Bedroom 5 | 2.85 m | 2.85 m | 2.85 m x 2.85 m |
| Basement | Bathroom | 1.93 m | 2.41 m | 1.93 m x 2.41 m |
| Basement | Bedroom 4 | 2.85 m | 2.49 m | 2.85 m x 2.49 m |
| Main Level | Bathroom | 4.42 m | 2.36 m | 4.42 m x 2.36 m |
| Main Level | Kitchen | 4.34 m | 3.07 m | 4.34 m x 3.07 m |
Utilities
| Cable | Installed |
| Sewer | Installed |
https://www.realtor.ca/real-estate/27720311/133-sebastien-street-blue-mountains-blue-mountains
Contact Us
Contact us for more information

