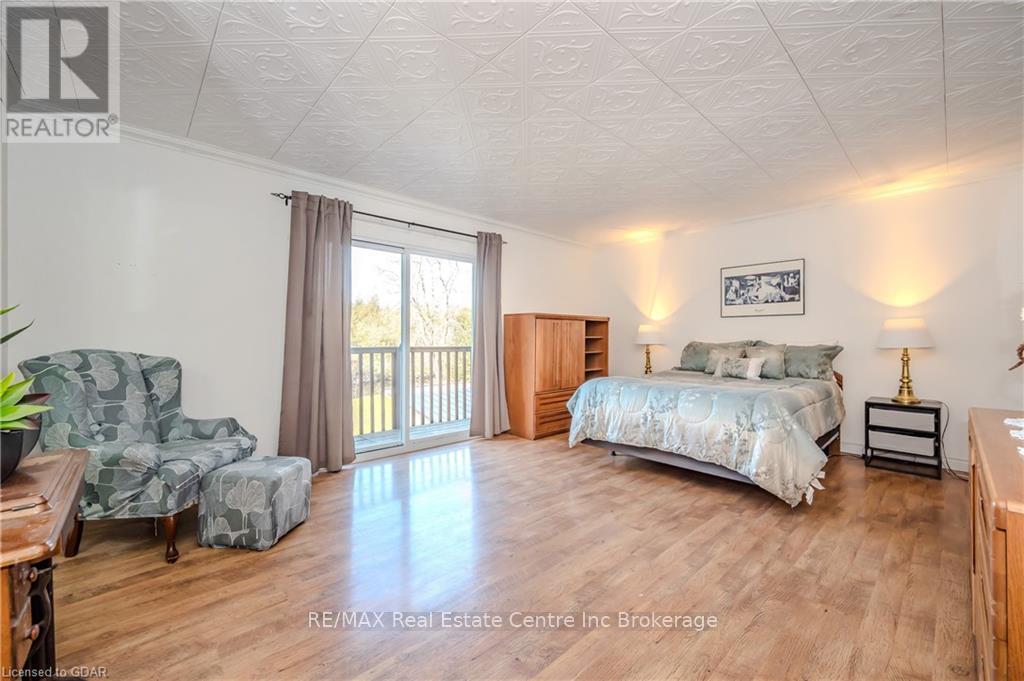6 Bedroom
4 Bathroom
Bungalow
Fireplace
Central Air Conditioning
Forced Air
Waterfront
Acreage
$2,300,000
PRIVATE OASIS - Own a piece of paradise, almost 17 acres of river front property to either sit by and enjoy or for the more adventuresome canoe the river or explore the trails. The 2500 sqft Bungalow with walkout basement offers very spacious rooms with a large foyer to greet you and a kitchen that every chef would love. The light filled living room with dinette has a walkout to the deck that spans the back of the house. French doors in the family room and dining room add a touch of formal elegance and charm. The master bedroom with 3 pce ensuite also has a private walkout to the deck and there are 2 more bedrooms on the main level. The basement has new carpet throughout and a rec room with a great view of the yard the river and a walkout to a private patio. Added to this a full bathroom, bedroom, den and more offering lots of potential. Also on the property is a detached 2 bedroom cottage making this perfect for extended family or rental potential. There is also a detached 3 car garage and parking for lots of cars. All this to offer and so close to the city and all the benefits of city living. You really do need to view this property to see and feel just how unique it is. Metal roof, newer windows and newer furnace and air conditioner too. View the attached video to appreciate this beautiful property and the vast river frontage (id:57975)
Property Details
|
MLS® Number
|
X11822727 |
|
Property Type
|
Single Family |
|
Community Name
|
Rural Guelph/Eramosa |
|
EquipmentType
|
Propane Tank |
|
Features
|
Backs On Greenbelt |
|
ParkingSpaceTotal
|
9 |
|
RentalEquipmentType
|
Propane Tank |
|
Structure
|
Deck |
|
ViewType
|
River View, View Of Water |
|
WaterFrontType
|
Waterfront |
Building
|
BathroomTotal
|
4 |
|
BedroomsAboveGround
|
5 |
|
BedroomsBelowGround
|
1 |
|
BedroomsTotal
|
6 |
|
Appliances
|
Range, Water Heater, Water Softener, Central Vacuum, Dishwasher, Dryer, Oven, Refrigerator, Stove, Washer, Window Coverings |
|
ArchitecturalStyle
|
Bungalow |
|
BasementDevelopment
|
Finished |
|
BasementFeatures
|
Walk Out |
|
BasementType
|
N/a (finished) |
|
ConstructionStyleAttachment
|
Detached |
|
CoolingType
|
Central Air Conditioning |
|
ExteriorFinish
|
Brick |
|
FireProtection
|
Smoke Detectors |
|
FireplacePresent
|
Yes |
|
FireplaceTotal
|
2 |
|
FoundationType
|
Unknown |
|
HeatingFuel
|
Propane |
|
HeatingType
|
Forced Air |
|
StoriesTotal
|
1 |
|
Type
|
House |
Parking
Land
|
Acreage
|
Yes |
|
Sewer
|
Septic System |
|
SizeFrontage
|
534.68 M |
|
SizeIrregular
|
534.68 Acre |
|
SizeTotalText
|
534.68 Acre|10 - 24.99 Acres |
|
ZoningDescription
|
Z1- Agriculture/environmental Protection |
Rooms
| Level |
Type |
Length |
Width |
Dimensions |
|
Basement |
Recreational, Games Room |
8.86 m |
6.5 m |
8.86 m x 6.5 m |
|
Basement |
Office |
4.27 m |
3.91 m |
4.27 m x 3.91 m |
|
Basement |
Bedroom |
4.6 m |
3.38 m |
4.6 m x 3.38 m |
|
Basement |
Other |
6.1 m |
4.24 m |
6.1 m x 4.24 m |
|
Basement |
Den |
4.32 m |
3.96 m |
4.32 m x 3.96 m |
|
Basement |
Other |
3.35 m |
2.82 m |
3.35 m x 2.82 m |
|
Basement |
Bathroom |
|
|
Measurements not available |
|
Main Level |
Bathroom |
|
|
Measurements not available |
|
Main Level |
Bathroom |
8.73 m |
6.24 m |
8.73 m x 6.24 m |
|
Main Level |
Living Room |
3.81 m |
3.73 m |
3.81 m x 3.73 m |
|
Main Level |
Living Room |
3.96 m |
5.91 m |
3.96 m x 5.91 m |
|
Main Level |
Kitchen |
3.66 m |
3.2 m |
3.66 m x 3.2 m |
|
Main Level |
Bathroom |
|
|
Measurements not available |
|
Main Level |
Primary Bedroom |
3.2 m |
2.87 m |
3.2 m x 2.87 m |
|
Main Level |
Bedroom |
2.97 m |
2.44 m |
2.97 m x 2.44 m |
|
Main Level |
Other |
4.03 m |
5.43 m |
4.03 m x 5.43 m |
|
Main Level |
Kitchen |
4.95 m |
5.99 m |
4.95 m x 5.99 m |
|
Main Level |
Dining Room |
4.11 m |
5.48 m |
4.11 m x 5.48 m |
|
Main Level |
Foyer |
3.78 m |
2.24 m |
3.78 m x 2.24 m |
|
Main Level |
Family Room |
4.21 m |
3.17 m |
4.21 m x 3.17 m |
|
Main Level |
Primary Bedroom |
4.82 m |
3.63 m |
4.82 m x 3.63 m |
|
Main Level |
Bedroom |
3.65 m |
4.67 m |
3.65 m x 4.67 m |
|
Main Level |
Bedroom |
3.65 m |
8.99 m |
3.65 m x 8.99 m |
https://www.realtor.ca/real-estate/27685233/4891-wellington-rd-29-road-guelpheramosa-rural-guelpheramosa











































