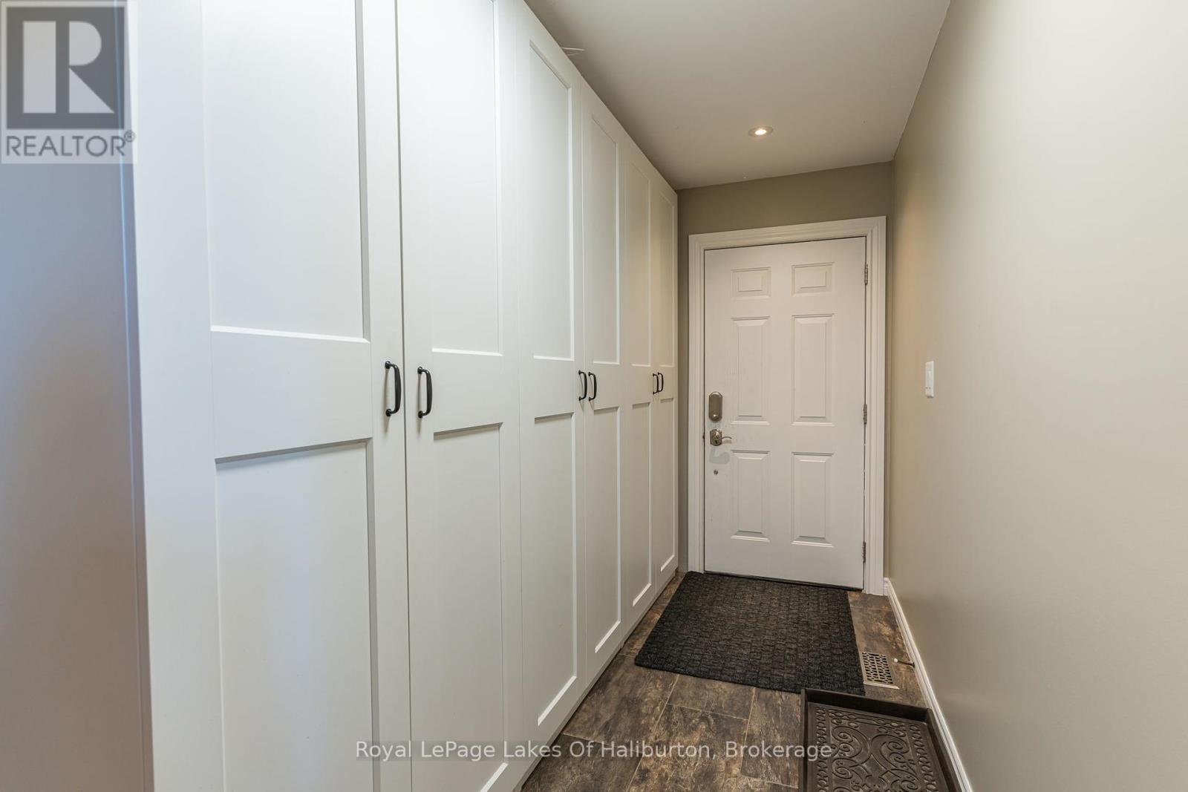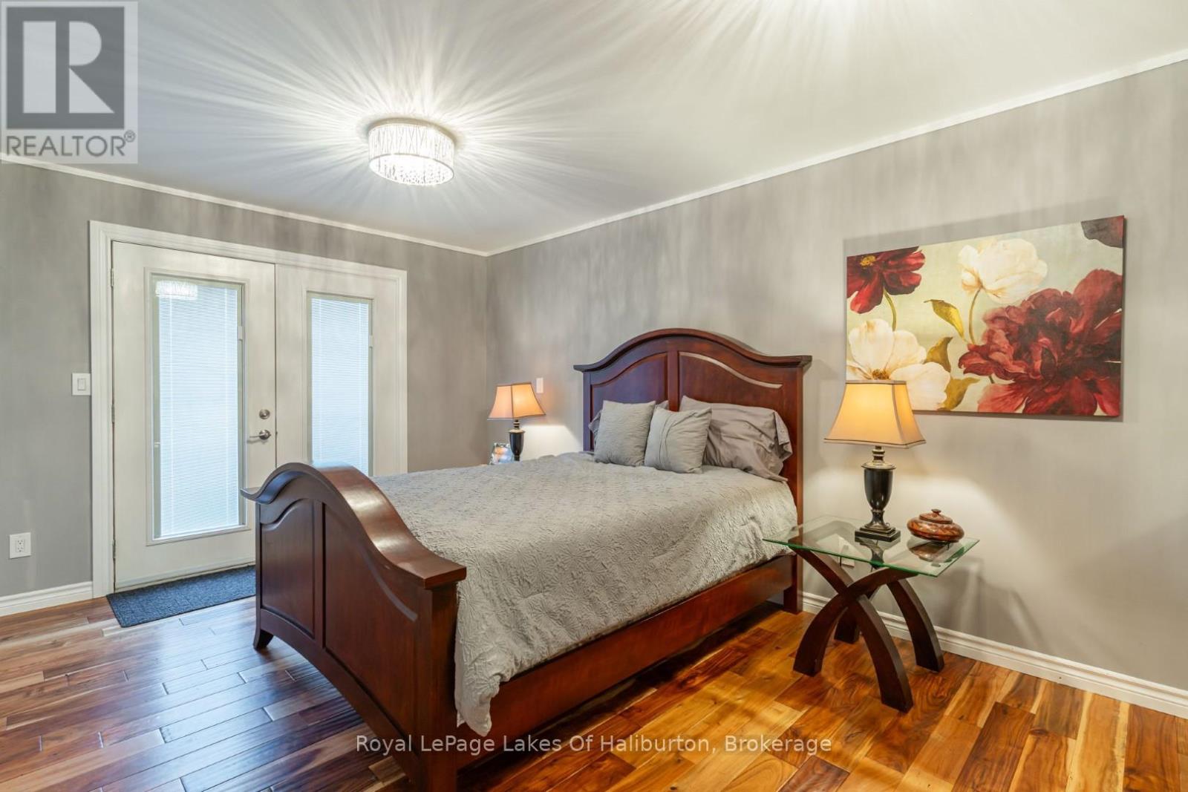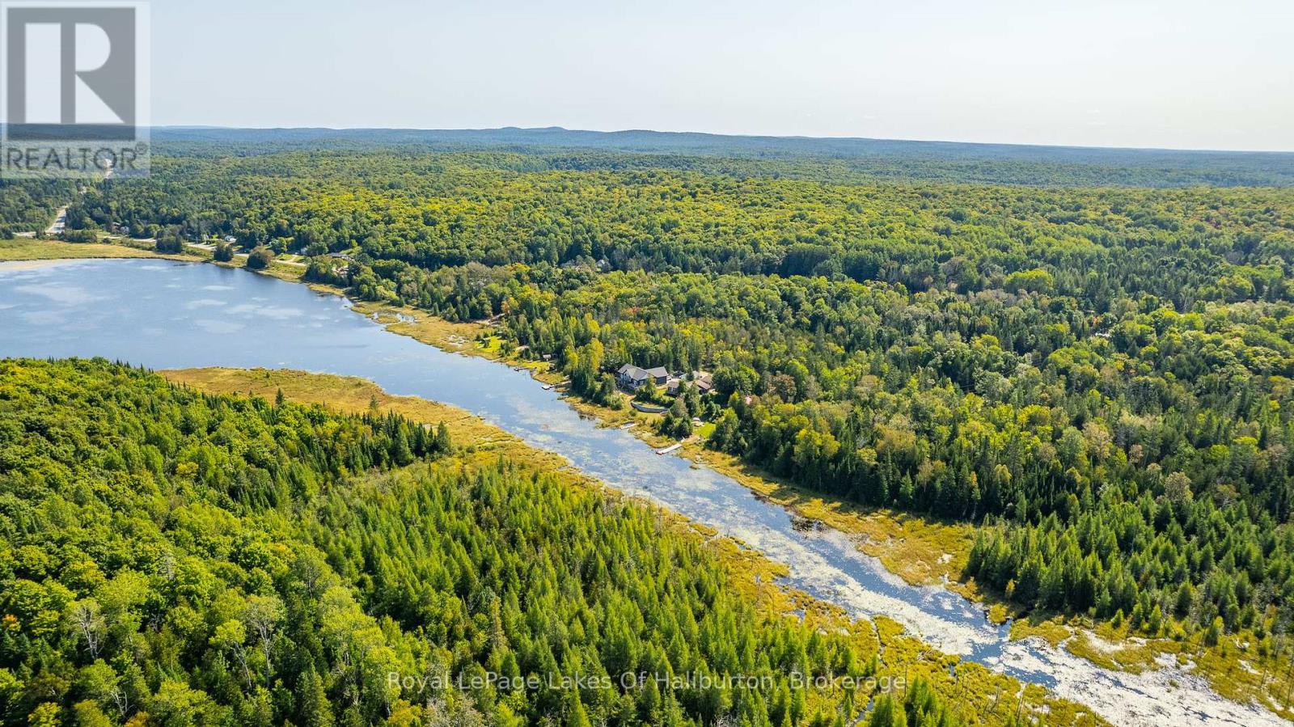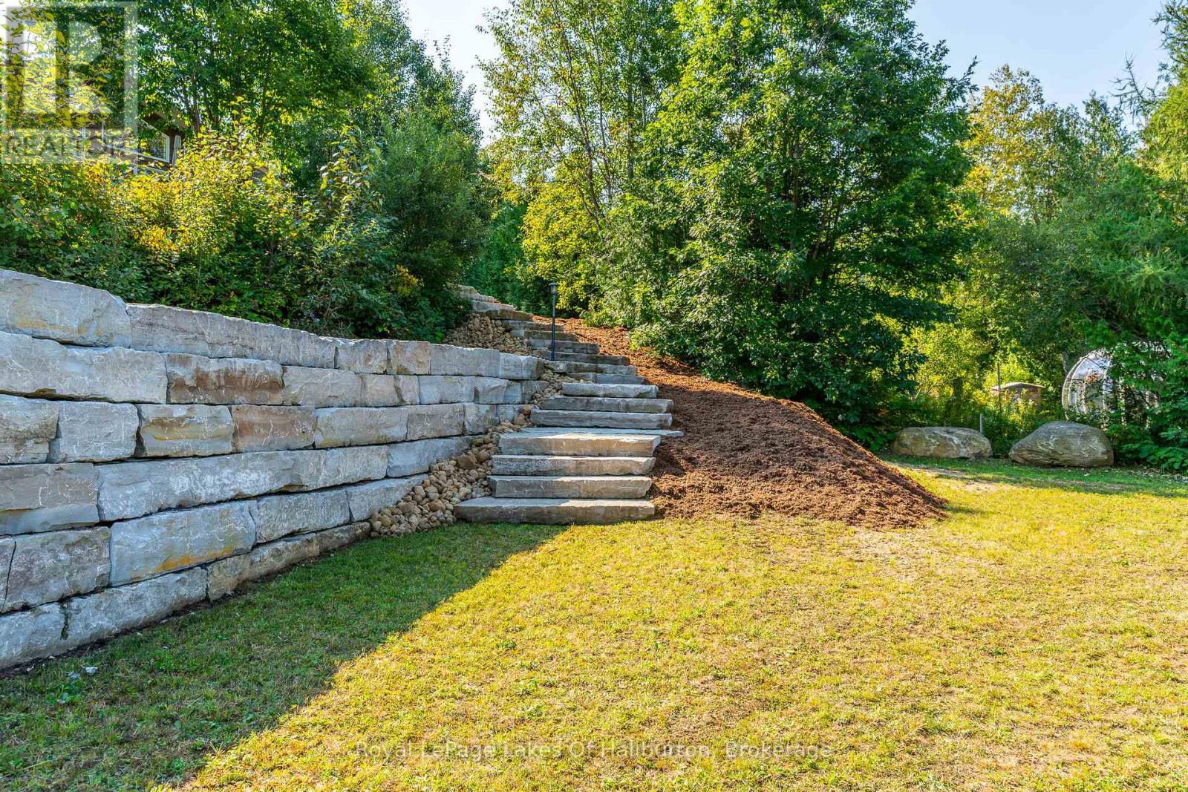4 Bedroom
3 Bathroom
1499.9875 - 1999.983 sqft
Bungalow
Fireplace
Above Ground Pool
Central Air Conditioning, Air Exchanger
Forced Air
Waterfront
$797,700
Discover comfortable waterside living in this 3,000 sq ft Viceroy-style home, perfectly situated on the serene, spring-fed McCue Creek at the lake's mouth. Designed for year-round enjoyment, this 4-bedroom home offers an open-concept layout with cathedral pine ceilings and floor-to-ceiling windows that fill the space with natural light and offer calming views of the water. The living area features a propane airtight stove, a ceiling fan, easy access to a wraparound deck with an above-ground poolperfect for unwinding or entertaining and dining area that has a walkout to the deck, making it easy to enjoy meals outdoors. The master bedroom provides a peaceful retreat with a 5-piece ensuite, walk-in closet, and private deck access, another spacious bedroom features sliding glass doors that open directly onto the pool deck, offering easy outdoor access. The lower level is perfect for leisure, featuring a large rec room with decorative drop ceiling tiles, pot lights, and spaces for various activities, including a area currently set up as a billiards area, library, and sitting space. This level also includes a exercise room and bonus room, ideal for extra guests with direct access to a 4-piece bathroom with a Jacuzzi tub and walk-in shower with upgraded fixtures. The laundry/utility room is also conveniently located on the lower level. For those who love DIY projects, the home includes a separate basement workshop with a woodstove, high ceilings, and its own entrance, offering a dedicated space for hobbies. Outside, the property includes a 3-car garage with a man door, a shed, a dock at the waters edge, granite retaining wall and steps lead down to the natural waterfront, where you can enjoy kayaking, pedal boating, or fishing. McCue Lake, is approx.14 feet deep, is home to bass and walleye, and the property provides privacy over looking EP lands. Direct access to the multi use rail trail for year round activities. Turn-key home is ready for the next family to enjoy. (id:57975)
Property Details
|
MLS® Number
|
X11887965 |
|
Property Type
|
Single Family |
|
AmenitiesNearBy
|
Park |
|
CommunityFeatures
|
Fishing |
|
EquipmentType
|
Propane Tank |
|
Features
|
Wooded Area, Irregular Lot Size, Sloping, Country Residential |
|
ParkingSpaceTotal
|
13 |
|
PoolType
|
Above Ground Pool |
|
RentalEquipmentType
|
Propane Tank |
|
Structure
|
Deck, Shed |
|
ViewType
|
View Of Water, Direct Water View |
|
WaterFrontType
|
Waterfront |
Building
|
BathroomTotal
|
3 |
|
BedroomsAboveGround
|
4 |
|
BedroomsTotal
|
4 |
|
Amenities
|
Fireplace(s) |
|
Appliances
|
Garage Door Opener Remote(s), Central Vacuum, Water Heater |
|
ArchitecturalStyle
|
Bungalow |
|
BasementDevelopment
|
Finished |
|
BasementType
|
Full (finished) |
|
CoolingType
|
Central Air Conditioning, Air Exchanger |
|
ExteriorFinish
|
Wood |
|
FireProtection
|
Smoke Detectors |
|
FireplacePresent
|
Yes |
|
FireplaceTotal
|
2 |
|
FlooringType
|
Laminate |
|
FoundationType
|
Block, Poured Concrete |
|
HeatingFuel
|
Propane |
|
HeatingType
|
Forced Air |
|
StoriesTotal
|
1 |
|
SizeInterior
|
1499.9875 - 1999.983 Sqft |
|
Type
|
House |
Parking
Land
|
AccessType
|
Private Road, Private Docking |
|
Acreage
|
No |
|
LandAmenities
|
Park |
|
Sewer
|
Septic System |
|
SizeFrontage
|
114 Ft |
|
SizeIrregular
|
114 Ft |
|
SizeTotalText
|
114 Ft|1/2 - 1.99 Acres |
|
SurfaceWater
|
River/stream |
|
ZoningDescription
|
Sr1 |
Rooms
| Level |
Type |
Length |
Width |
Dimensions |
|
Lower Level |
Laundry Room |
2.77 m |
2.13 m |
2.77 m x 2.13 m |
|
Lower Level |
Recreational, Games Room |
9.04 m |
4.52 m |
9.04 m x 4.52 m |
|
Lower Level |
Exercise Room |
3.81 m |
3.61 m |
3.81 m x 3.61 m |
|
Main Level |
Mud Room |
4.85 m |
1.8 m |
4.85 m x 1.8 m |
|
Main Level |
Kitchen |
3.38 m |
3.56 m |
3.38 m x 3.56 m |
|
Main Level |
Dining Room |
2.77 m |
2.24 m |
2.77 m x 2.24 m |
|
Main Level |
Living Room |
5.72 m |
5.74 m |
5.72 m x 5.74 m |
|
Main Level |
Primary Bedroom |
4.83 m |
3.53 m |
4.83 m x 3.53 m |
|
Main Level |
Bedroom 2 |
3.38 m |
3 m |
3.38 m x 3 m |
|
Main Level |
Bedroom 3 |
2.87 m |
2.62 m |
2.87 m x 2.62 m |
|
Main Level |
Bedroom 4 |
3.94 m |
3.25 m |
3.94 m x 3.25 m |
Utilities
|
Wireless
|
Available |
|
Telephone
|
Nearby |
https://www.realtor.ca/real-estate/27727144/2825-ib-o-rail-trail-highlands-east






































