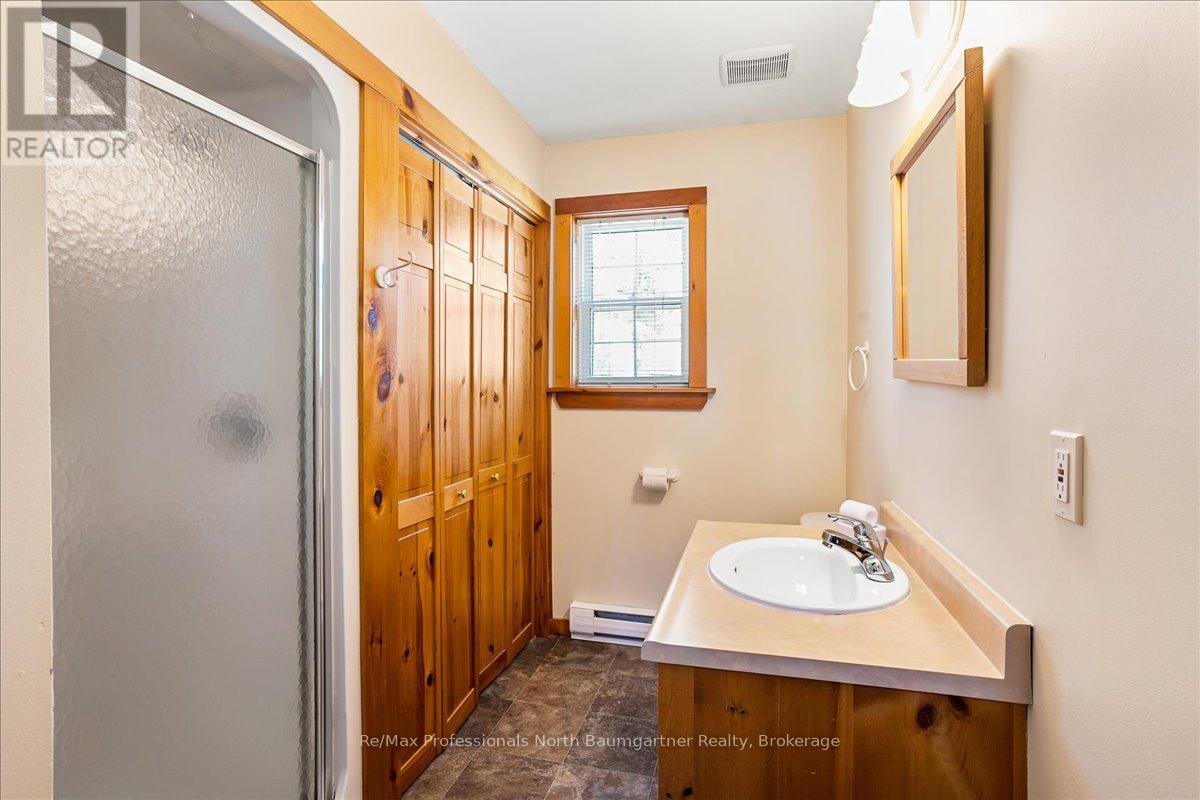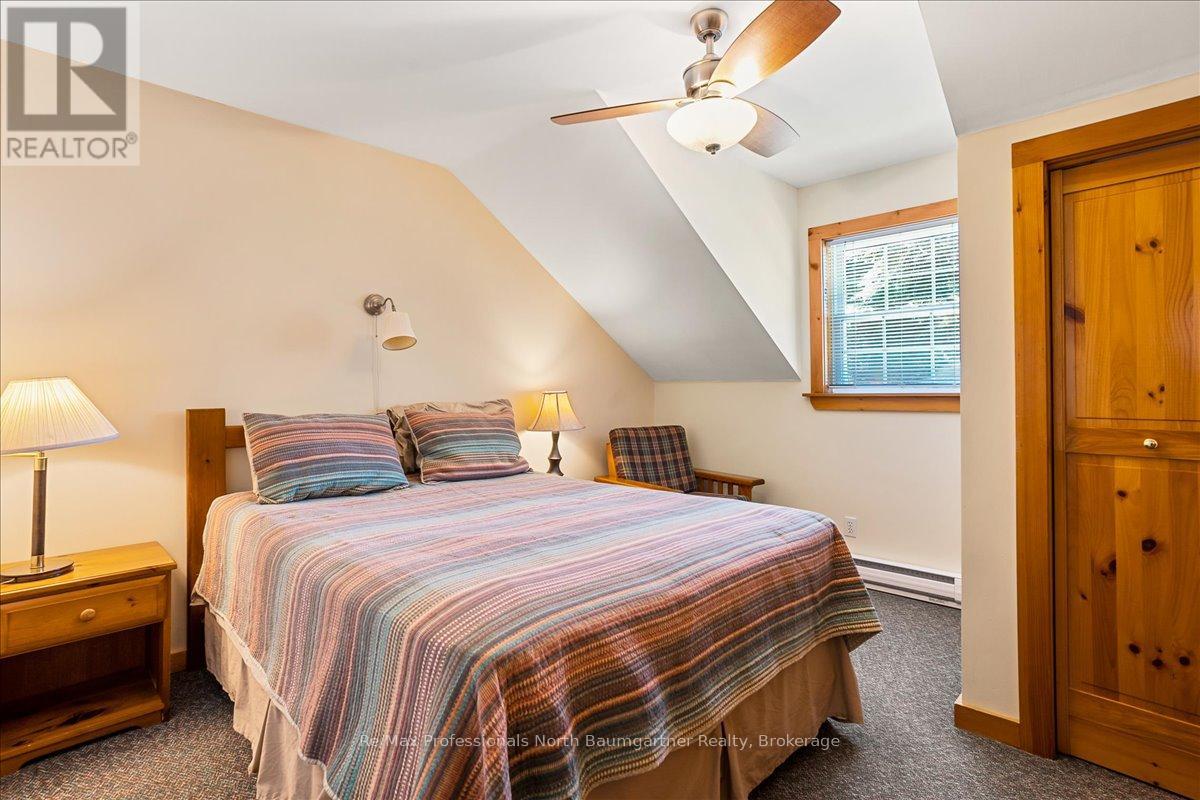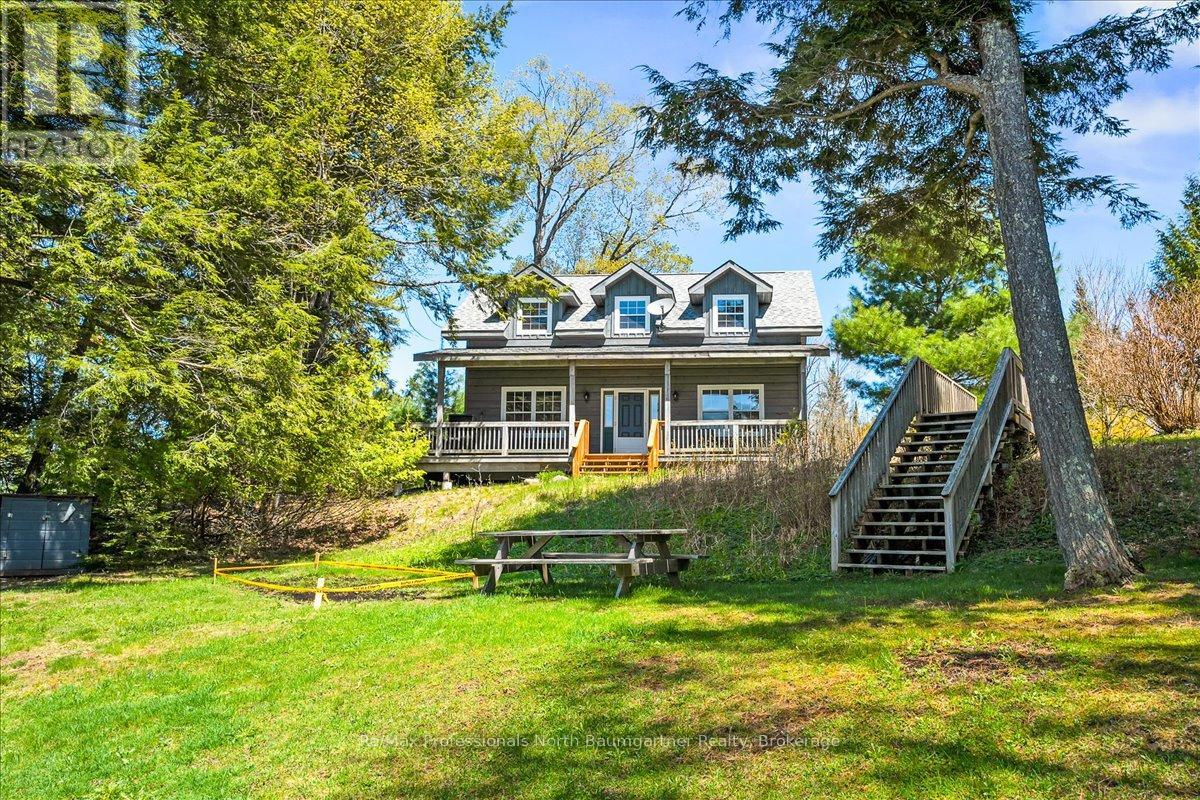D - 1033 Carnegie Lane Dysart Et Al, Ontario K0M 1S0
$67,000Maintenance, Electricity, Water, Common Area Maintenance
$3,930.14 Monthly
Maintenance, Electricity, Water, Common Area Maintenance
$3,930.14 MonthlyExperience the perfect blend of cottage charm and carefree living with fractional ownership at this fully furnished retreat in Chandler Point on the tranquil Kashagawigamog Lake. This delightful 3-bedroom, 2-bathroom cottage is steps from a sandy beach and endless outdoor activities. All you need to bring are your personal items and groceries to begin your stress-free cottage experience. The open-concept living space is bright and inviting, designed for relaxation and connection. Enjoy cozy evenings by the gas fireplace, or step onto the covered porch to witness breathtaking sunsets over the lake. Chandler Point offers outstanding amenities that elevate lakeside living, including a boat dock, canoes and kayaks, a spacious playing field, and a campfire area perfectly situated for panoramic lake views. Nestled on a sought-after 5-lake chain, this location is a boater's paradise. Discover the joy of exploring miles of interconnected waterways, with the added treat of boating to lakeside restaurants or ice cream stops. Whether you crave adventure or peaceful moments, this property has it all. The 2025 fees of $4,031 are already paid, covering property taxes, maintenance, utilities, and professional weekly cleaning before your arrival. This ensures a truly maintenance-free ownership experience. With 5 weeks of use per year, you'll have ample time to unwind and soak in the natural beauty of the Haliburton Highlands. Affordable and turn-key, this property is ideal for those seeking a worry-free escape to cottage country. Please note, this cottage is not pet-friendly, making it an excellent option for those with allergies or seeking a pet-free environment. Don't miss the chance to enjoy the best of lakeside living without the hassle. (id:57975)
Property Details
| MLS® Number | X11884689 |
| Property Type | Single Family |
| Community Name | Dysart |
| Amenities Near By | Marina, Schools, Hospital |
| Community Features | Pet Restrictions |
| Easement | Unknown |
| Features | Wooded Area, Irregular Lot Size, Balcony |
| Parking Space Total | 2 |
| Structure | Porch |
| View Type | Lake View, Direct Water View |
| Water Front Type | Waterfront |
Building
| Bathroom Total | 2 |
| Bedrooms Above Ground | 3 |
| Bedrooms Total | 3 |
| Appliances | Water Treatment |
| Basement Development | Unfinished |
| Basement Type | Crawl Space (unfinished) |
| Exterior Finish | Wood |
| Fireplace Present | Yes |
| Fireplace Total | 1 |
| Foundation Type | Poured Concrete |
| Heating Fuel | Electric |
| Heating Type | Baseboard Heaters |
| Stories Total | 2 |
| Size Interior | 1,600 - 1,799 Ft2 |
| Type | Other |
Land
| Access Type | Year-round Access, Private Docking |
| Acreage | No |
| Land Amenities | Marina, Schools, Hospital |
| Zoning Description | Ct-10 |
Rooms
| Level | Type | Length | Width | Dimensions |
|---|---|---|---|---|
| Second Level | Primary Bedroom | 3.66 m | 5.16 m | 3.66 m x 5.16 m |
| Second Level | Bathroom | 1.68 m | 1.78 m | 1.68 m x 1.78 m |
| Second Level | Laundry Room | 1.88 m | 1.78 m | 1.88 m x 1.78 m |
| Second Level | Bedroom | 2.59 m | 3.05 m | 2.59 m x 3.05 m |
| Second Level | Bedroom 2 | 3.66 m | 3.15 m | 3.66 m x 3.15 m |
| Second Level | Other | 1.73 m | 2.44 m | 1.73 m x 2.44 m |
| Main Level | Kitchen | 3.35 m | 3.05 m | 3.35 m x 3.05 m |
| Main Level | Dining Room | 3.66 m | 3.89 m | 3.66 m x 3.89 m |
| Main Level | Living Room | 3.66 m | 7.32 m | 3.66 m x 7.32 m |
| Main Level | Bathroom | 1.88 m | 1.78 m | 1.88 m x 1.78 m |
https://www.realtor.ca/real-estate/27720087/d-1033-carnegie-lane-dysart-et-al-dysart-dysart
Contact Us
Contact us for more information






































