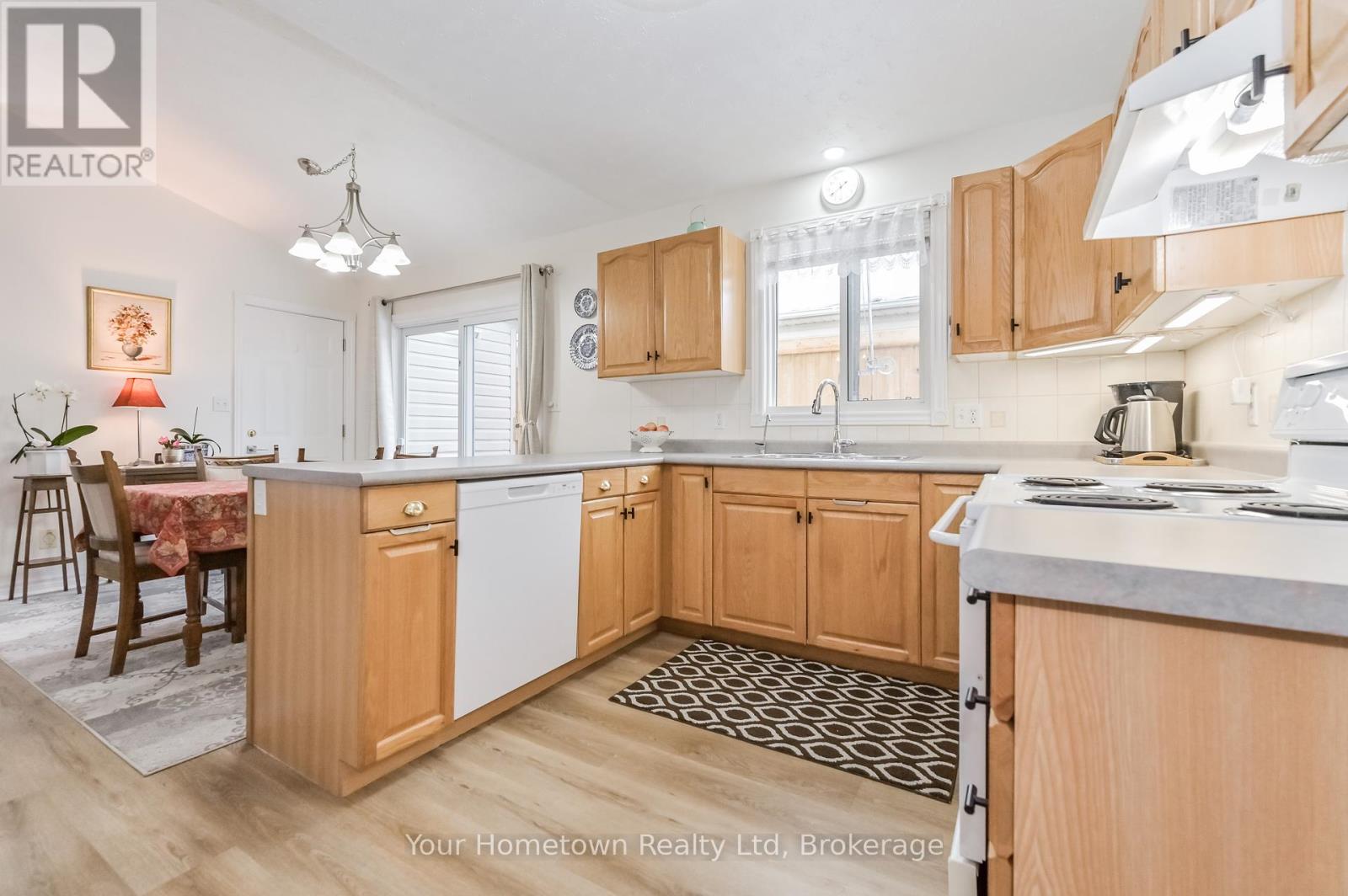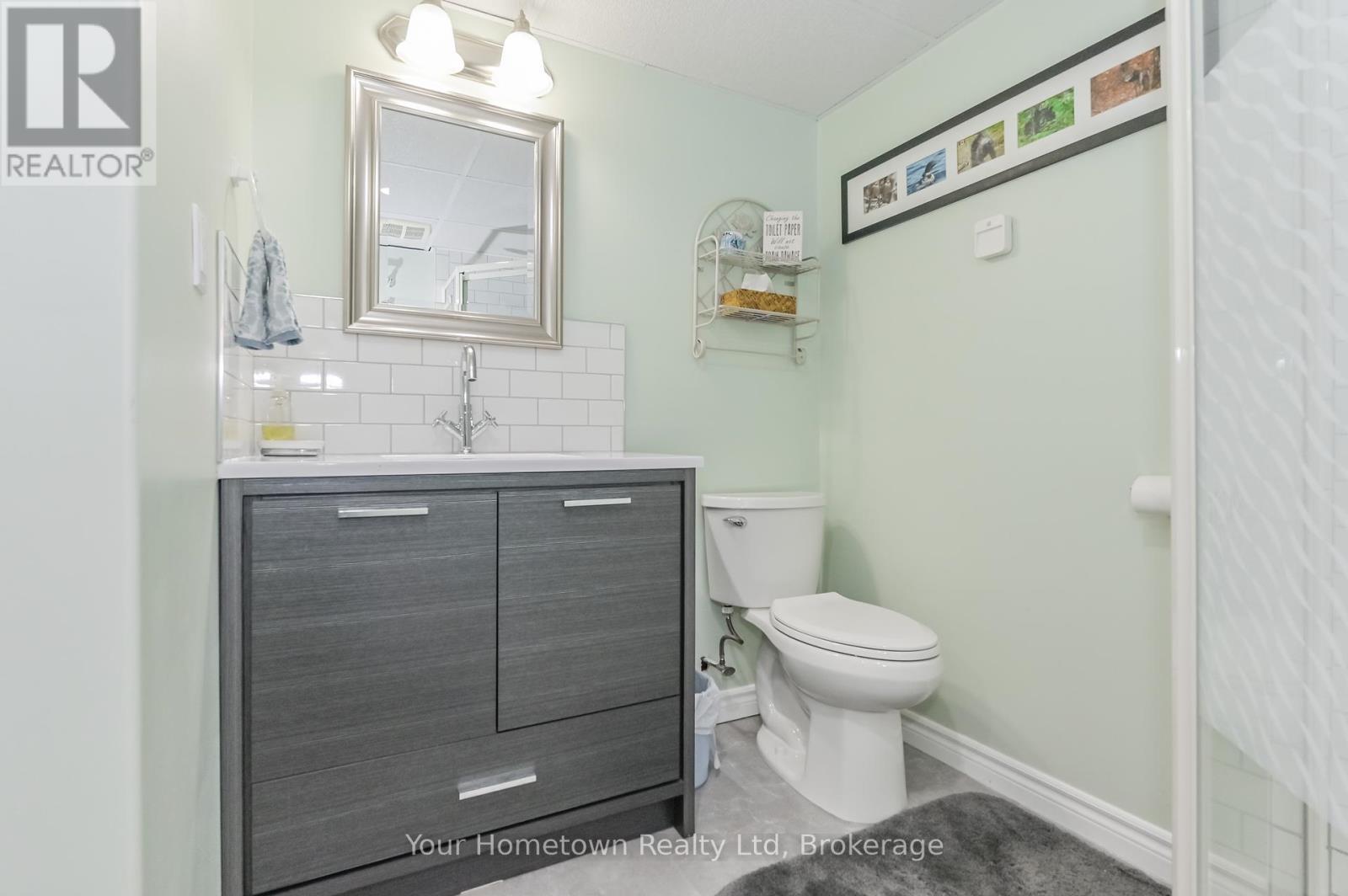4 Bedroom
2 Bathroom
1499.9875 - 1999.983 sqft
Bungalow
Fireplace
Central Air Conditioning
Forced Air
$499,000
This meticulously maintained, solid bungalow packs a lot of value into a tidy package! Set on a quiet street within walking distance to schools, trails, parks and shops, this neat as a pin, cute as a button 4 bedroom, 2 bathroom home offers great value and peace of mind for a discerning buyer at any stage of life. The bright, open concept main floor features brand new, durable vinyl flooring throughout the livingroom, dining room and kitchen, and the vaulted ceiling and abundance of natural light creates a spacious and welcoming atmosphere. Three good-sized bedrooms and a refreshed 4 pc bath with new counter and flooring complete the interior of the main level. Downstairs offers a 4th large bedroom perfect for teenager or guests, 3pc bath, spacious rec-room with cozy gas fireplace, and there's lots of extra storage space in the utility area. Outside, the newer deck and high fence creates a private retreat with beautiful gardens, trees, an updated retaining wall with built-in planters and 2 handy garden sheds. Wingham is a vibrant, welcoming community with a first rate recreation center, hospital, schools, parks, restaurants and a thriving businesses, less than a half hour drive from the sandy shores of Lake Huron. Come and call Wingham home! **** EXTRAS **** workbenches in garage, window coverings in bedrooms and downstairs (id:57975)
Property Details
|
MLS® Number
|
X11887436 |
|
Property Type
|
Single Family |
|
Community Name
|
Wingham |
|
EquipmentType
|
None |
|
ParkingSpaceTotal
|
3 |
|
RentalEquipmentType
|
None |
|
Structure
|
Porch, Deck, Shed |
Building
|
BathroomTotal
|
2 |
|
BedroomsAboveGround
|
3 |
|
BedroomsBelowGround
|
1 |
|
BedroomsTotal
|
4 |
|
Amenities
|
Fireplace(s) |
|
Appliances
|
Garage Door Opener Remote(s), Water Heater, Water Meter, Water Treatment, Dishwasher, Dryer, Hood Fan, Refrigerator, Stove, Washer |
|
ArchitecturalStyle
|
Bungalow |
|
BasementDevelopment
|
Partially Finished |
|
BasementType
|
N/a (partially Finished) |
|
CeilingType
|
Suspended Ceiling |
|
ConstructionStyleAttachment
|
Detached |
|
CoolingType
|
Central Air Conditioning |
|
ExteriorFinish
|
Brick, Vinyl Siding |
|
FireplacePresent
|
Yes |
|
FoundationType
|
Poured Concrete |
|
HeatingFuel
|
Natural Gas |
|
HeatingType
|
Forced Air |
|
StoriesTotal
|
1 |
|
SizeInterior
|
1499.9875 - 1999.983 Sqft |
|
Type
|
House |
|
UtilityWater
|
Municipal Water |
Parking
Land
|
Acreage
|
No |
|
Sewer
|
Sanitary Sewer |
|
SizeDepth
|
129 Ft ,4 In |
|
SizeFrontage
|
38 Ft ,8 In |
|
SizeIrregular
|
38.7 X 129.4 Ft |
|
SizeTotalText
|
38.7 X 129.4 Ft|under 1/2 Acre |
Rooms
| Level |
Type |
Length |
Width |
Dimensions |
|
Basement |
Utility Room |
3.45 m |
6.8 m |
3.45 m x 6.8 m |
|
Basement |
Bathroom |
3.38 m |
2.36 m |
3.38 m x 2.36 m |
|
Basement |
Bedroom |
3.31 m |
4.84 m |
3.31 m x 4.84 m |
|
Basement |
Recreational, Games Room |
6.81 m |
8.45 m |
6.81 m x 8.45 m |
|
Main Level |
Bathroom |
2.6 m |
2.2 m |
2.6 m x 2.2 m |
|
Main Level |
Bedroom |
3.54 m |
2.78 m |
3.54 m x 2.78 m |
|
Main Level |
Bedroom 2 |
3.64 m |
2.9 m |
3.64 m x 2.9 m |
|
Main Level |
Dining Room |
3.67 m |
3.14 m |
3.67 m x 3.14 m |
|
Main Level |
Kitchen |
4.32 m |
2.76 m |
4.32 m x 2.76 m |
|
Main Level |
Living Room |
3.59 m |
4.99 m |
3.59 m x 4.99 m |
|
Main Level |
Primary Bedroom |
3.54 m |
4.09 m |
3.54 m x 4.09 m |
Utilities
|
Cable
|
Available |
|
Sewer
|
Installed |
https://www.realtor.ca/real-estate/27725819/411-highland-drive-north-huron-wingham-wingham











































