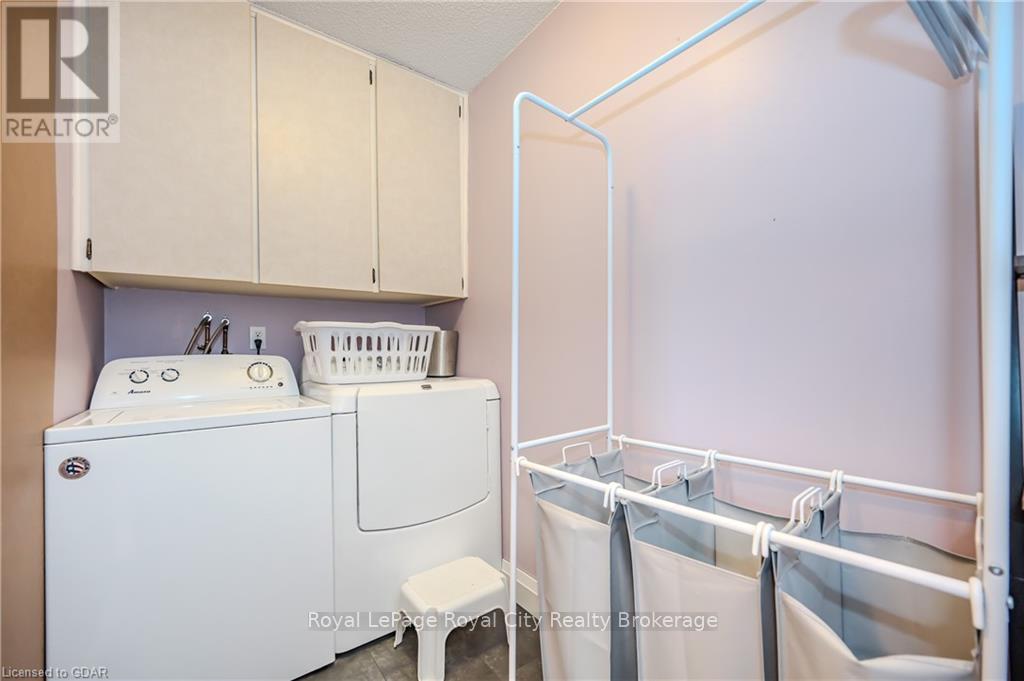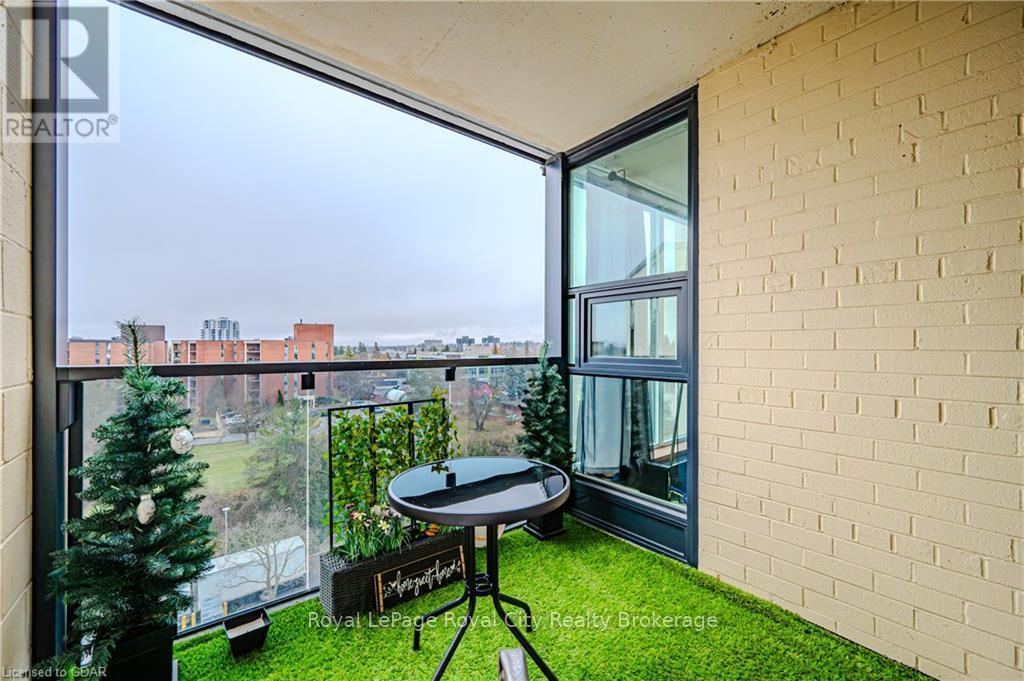816 - 19 Woodlawn Road E Guelph, Ontario N1H 7B1
$496,900Maintenance, Electricity, Heat, Insurance, Common Area Maintenance, Water, Parking
$703 Monthly
Maintenance, Electricity, Heat, Insurance, Common Area Maintenance, Water, Parking
$703 MonthlyWelcome to this beautifully updated 2 bedroom, 1 bathroom condo, featuring an updated kitchen with new appliances, a fully renovated bathroom, new flooring, and fresh paint throughout—this home is truly move-in ready. The kitchen is ideal for cooking and entertaining, with stainless steel appliances, ample counter space, and modern finishes. From the kitchen, step into the spacious living and dining area, which flow seamlessly together to create a bright and inviting space, perfect for both relaxation and entertaining, complete with your own private balcony. The primary bedroom is generously sized, offering a peaceful retreat with plenty of room for all your furniture. An additional bedroom is equally versatile, ideal for guests or a home office. The 3-piece bathroom has been completely renovated with modern finishes. For added convenience, the in-suite laundry room also offers extra storage space. Plus, this unit includes a covered parking space. The building offers a fantastic range of amenities, including a community BBQ, exercise room, games room, library, party room, pool, sauna, tennis court, visitor parking, and a workshop. Don’t miss your chance to make this updated condo your new home! (id:57975)
Property Details
| MLS® Number | X11822802 |
| Property Type | Single Family |
| Community Name | Waverley |
| CommunityFeatures | Pet Restrictions |
| Features | Balcony |
| ParkingSpaceTotal | 1 |
| PoolType | Outdoor Pool |
| Structure | Tennis Court |
Building
| BathroomTotal | 1 |
| BedroomsAboveGround | 2 |
| BedroomsTotal | 2 |
| Amenities | Recreation Centre, Exercise Centre, Sauna, Visitor Parking |
| Appliances | Dishwasher, Dryer, Refrigerator, Stove, Washer, Window Coverings |
| CoolingType | Wall Unit |
| ExteriorFinish | Concrete |
| HeatingType | Baseboard Heaters |
| SizeInterior | 999.992 - 1198.9898 Sqft |
| Type | Apartment |
| UtilityWater | Municipal Water |
Parking
| Underground |
Land
| Acreage | No |
| ZoningDescription | R4-1 |
Rooms
| Level | Type | Length | Width | Dimensions |
|---|---|---|---|---|
| Main Level | Bathroom | 2.44 m | 1.5 m | 2.44 m x 1.5 m |
| Main Level | Primary Bedroom | 3.96 m | 3.33 m | 3.96 m x 3.33 m |
| Main Level | Bedroom | 3.94 m | 2.77 m | 3.94 m x 2.77 m |
| Main Level | Dining Room | 3.48 m | 2.62 m | 3.48 m x 2.62 m |
| Main Level | Kitchen | 2.44 m | 4.34 m | 2.44 m x 4.34 m |
| Main Level | Living Room | 6.17 m | 3.66 m | 6.17 m x 3.66 m |
| Main Level | Laundry Room | 1.4 m | 3.07 m | 1.4 m x 3.07 m |
| Main Level | Other | 2.21 m | 1.5 m | 2.21 m x 1.5 m |
https://www.realtor.ca/real-estate/27674473/816-19-woodlawn-road-e-guelph-waverley-waverley
Interested?
Contact us for more information











































