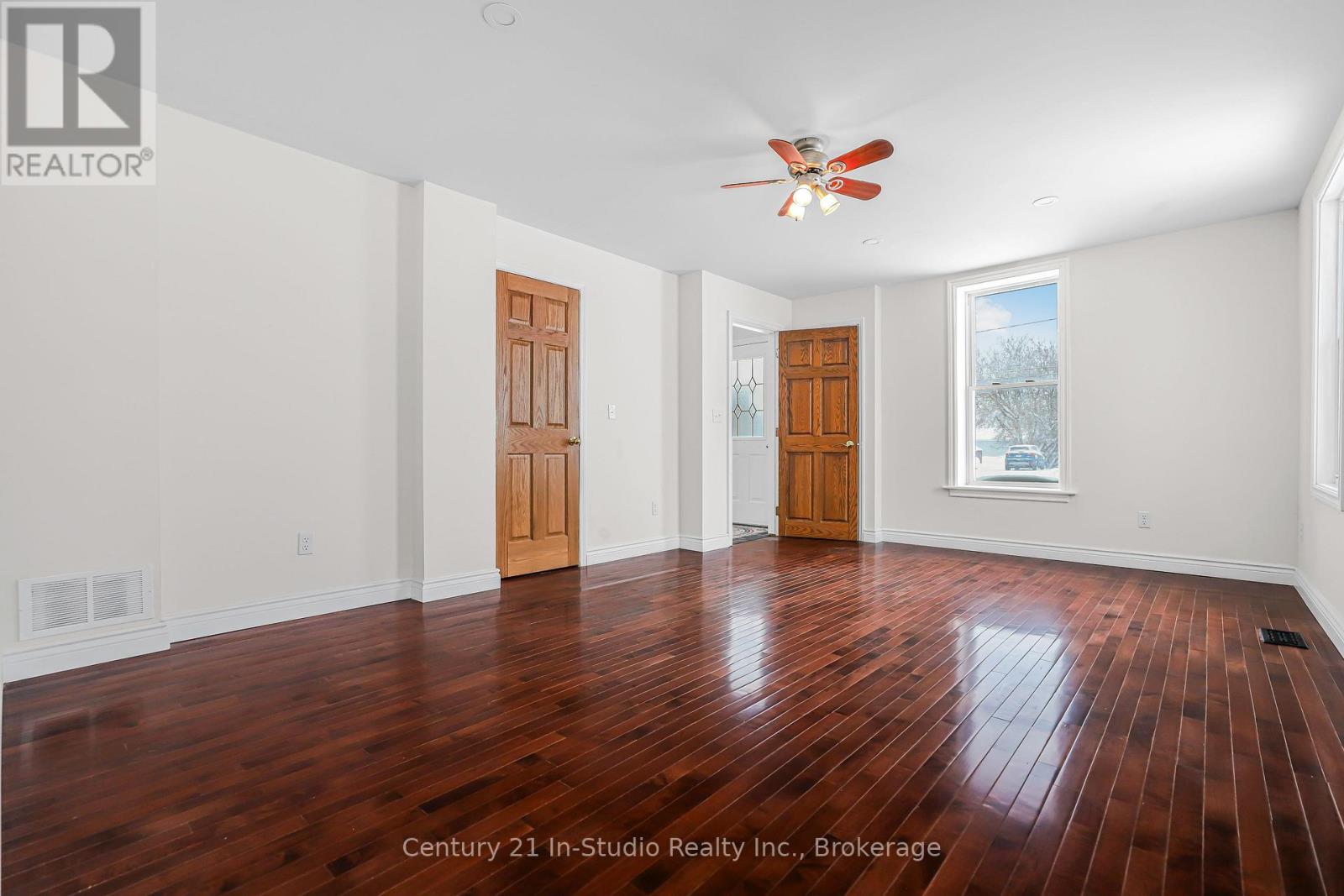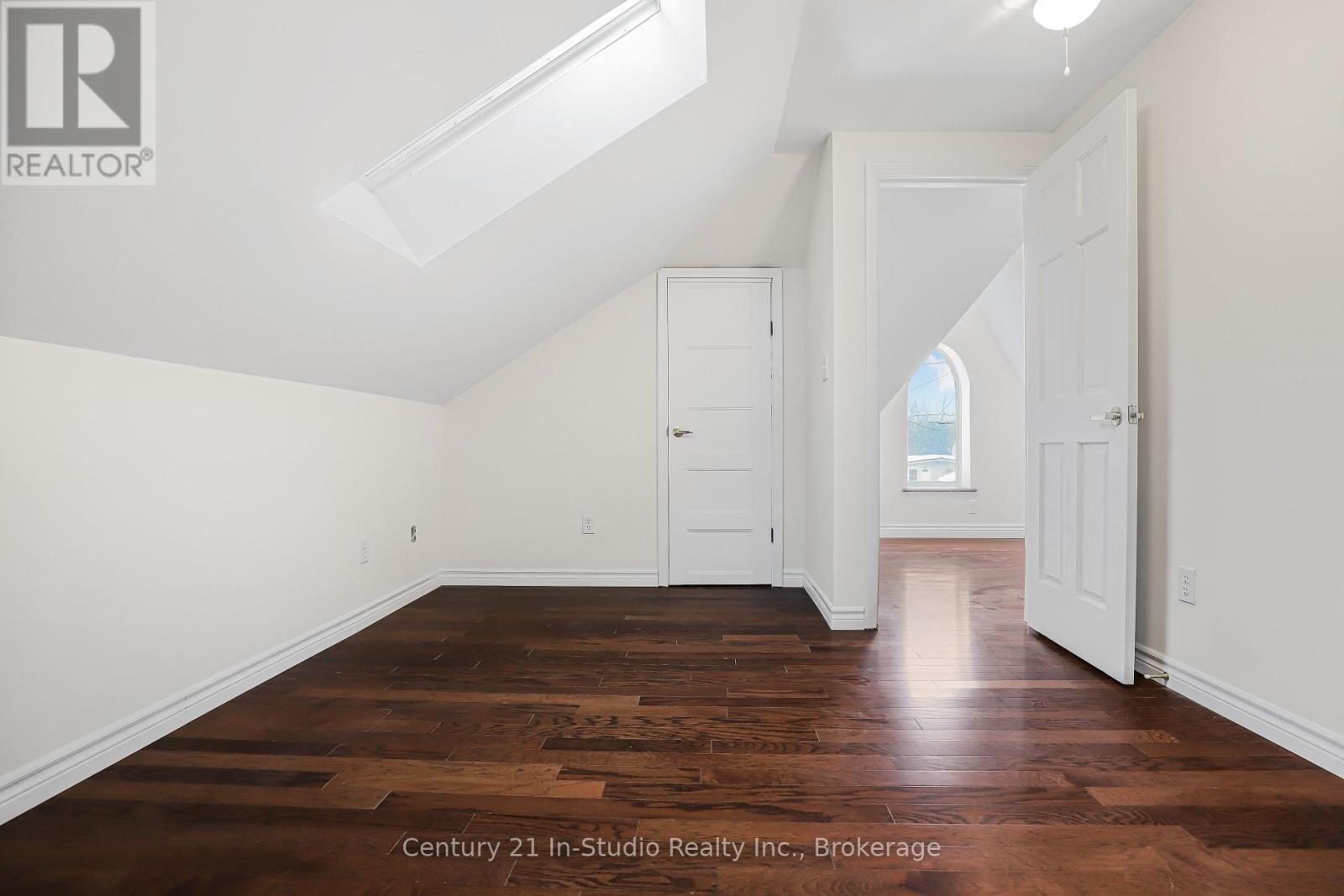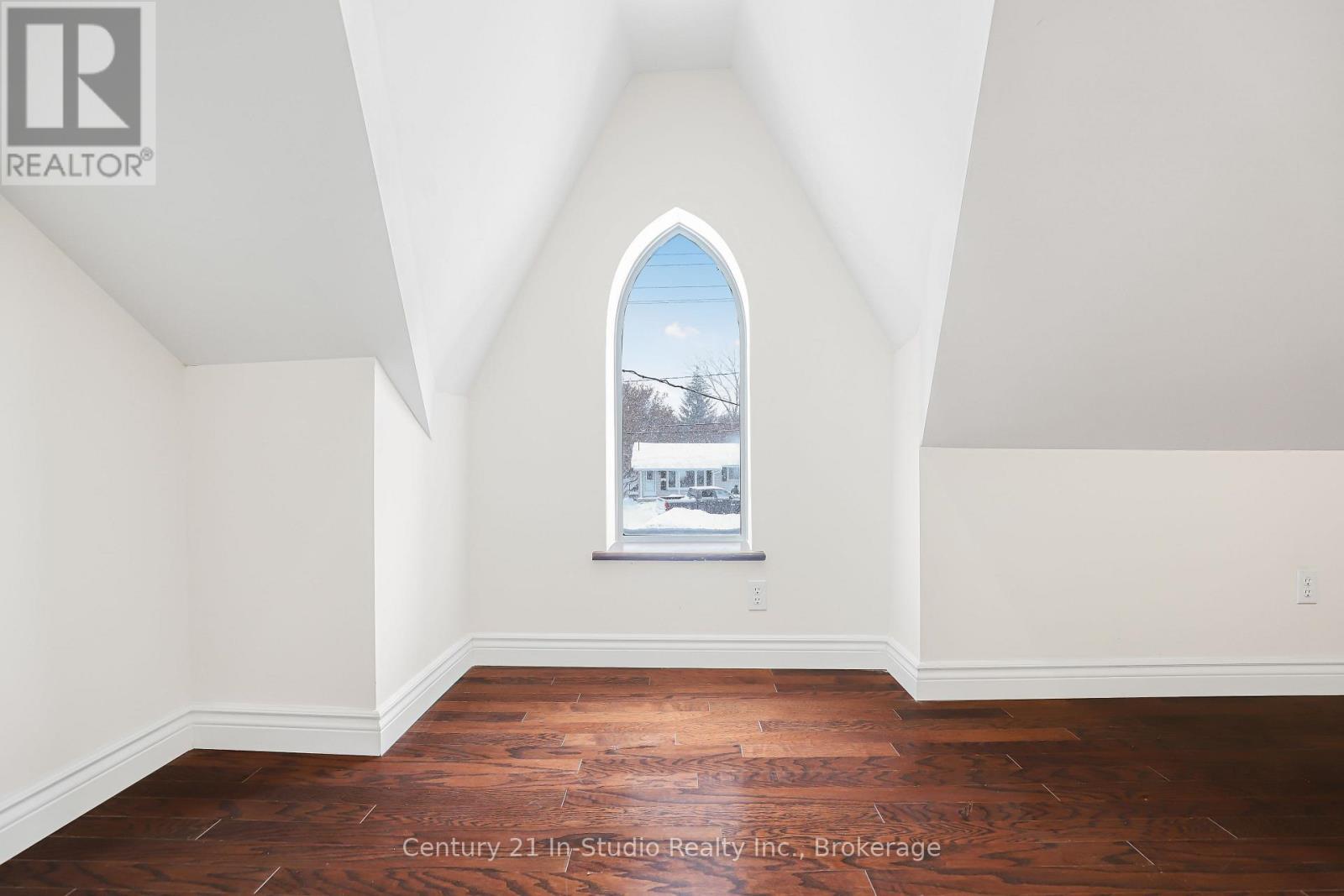3 Bedroom
2 Bathroom
1099.9909 - 1499.9875 sqft
Fireplace
Central Air Conditioning
Forced Air
$525,000
Looking for a newly renovated home? This property has undergone many renovations and ready for its new owners. Conveniently located on the main road in Durham. This home features a large kitchen, bathroom on the main level, A large living room with a gas fireplace for those cold winter days. The first and largest bedroom is on the main floor. Going to the second floor at the top of the stairs has an area that would work well for an office. The home also features skylights for lots of natural lighting in the home. The upper level also includes 2 bedrooms with a full bathroom. Lots of space in the backyard for summer entertainment. The large single car garage also has extra room in the back for storage, equipment etc. Don't miss this opportunity, call today. (id:57975)
Property Details
|
MLS® Number
|
X11886566 |
|
Property Type
|
Single Family |
|
Community Name
|
Durham |
|
ParkingSpaceTotal
|
5 |
Building
|
BathroomTotal
|
2 |
|
BedroomsAboveGround
|
3 |
|
BedroomsTotal
|
3 |
|
Amenities
|
Fireplace(s) |
|
Appliances
|
Water Heater |
|
BasementDevelopment
|
Unfinished |
|
BasementType
|
Full (unfinished) |
|
ConstructionStyleAttachment
|
Detached |
|
CoolingType
|
Central Air Conditioning |
|
ExteriorFinish
|
Brick, Vinyl Siding |
|
FireplacePresent
|
Yes |
|
FoundationType
|
Concrete |
|
HeatingFuel
|
Natural Gas |
|
HeatingType
|
Forced Air |
|
StoriesTotal
|
2 |
|
SizeInterior
|
1099.9909 - 1499.9875 Sqft |
|
Type
|
House |
|
UtilityWater
|
Municipal Water |
Parking
Land
|
Acreage
|
No |
|
Sewer
|
Sanitary Sewer |
|
SizeDepth
|
165 Ft |
|
SizeFrontage
|
81 Ft ,3 In |
|
SizeIrregular
|
81.3 X 165 Ft ; 0.317 Acres |
|
SizeTotalText
|
81.3 X 165 Ft ; 0.317 Acres|under 1/2 Acre |
|
ZoningDescription
|
R2 |
Rooms
| Level |
Type |
Length |
Width |
Dimensions |
|
Second Level |
Other |
4.2 m |
1.21 m |
4.2 m x 1.21 m |
|
Second Level |
Bathroom |
2.7 m |
1.4 m |
2.7 m x 1.4 m |
|
Second Level |
Bedroom 2 |
4.26 m |
3 m |
4.26 m x 3 m |
|
Second Level |
Bedroom 3 |
3.77 m |
2.6 m |
3.77 m x 2.6 m |
|
Main Level |
Kitchen |
5 m |
4.2 m |
5 m x 4.2 m |
|
Main Level |
Living Room |
7.2 m |
3.8 m |
7.2 m x 3.8 m |
|
Main Level |
Bathroom |
2.6 m |
1.5 m |
2.6 m x 1.5 m |
|
Main Level |
Bedroom |
5.5 m |
3.96 m |
5.5 m x 3.96 m |
https://www.realtor.ca/real-estate/27723859/668-garafraxa-street-s-west-grey-durham-durham








































