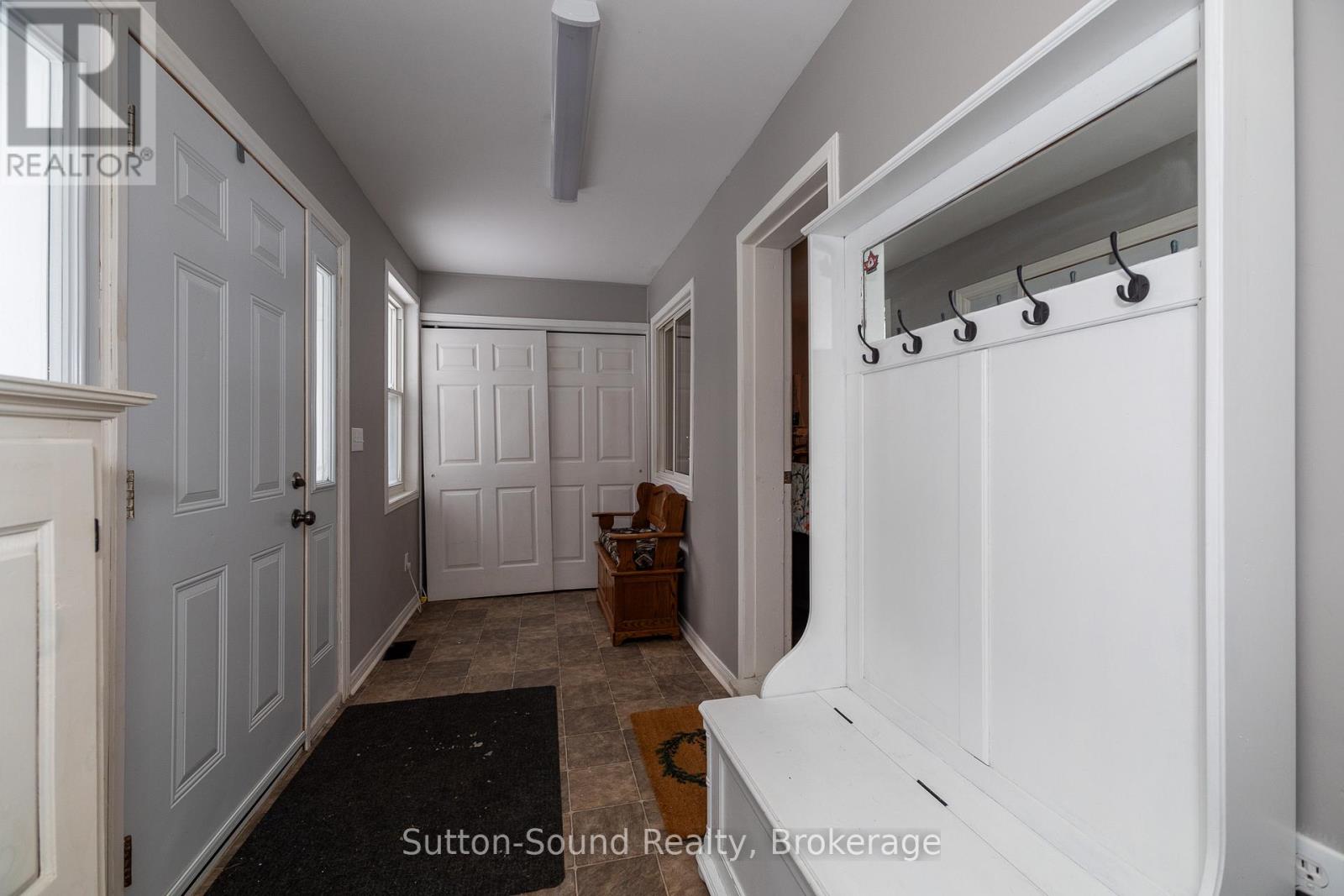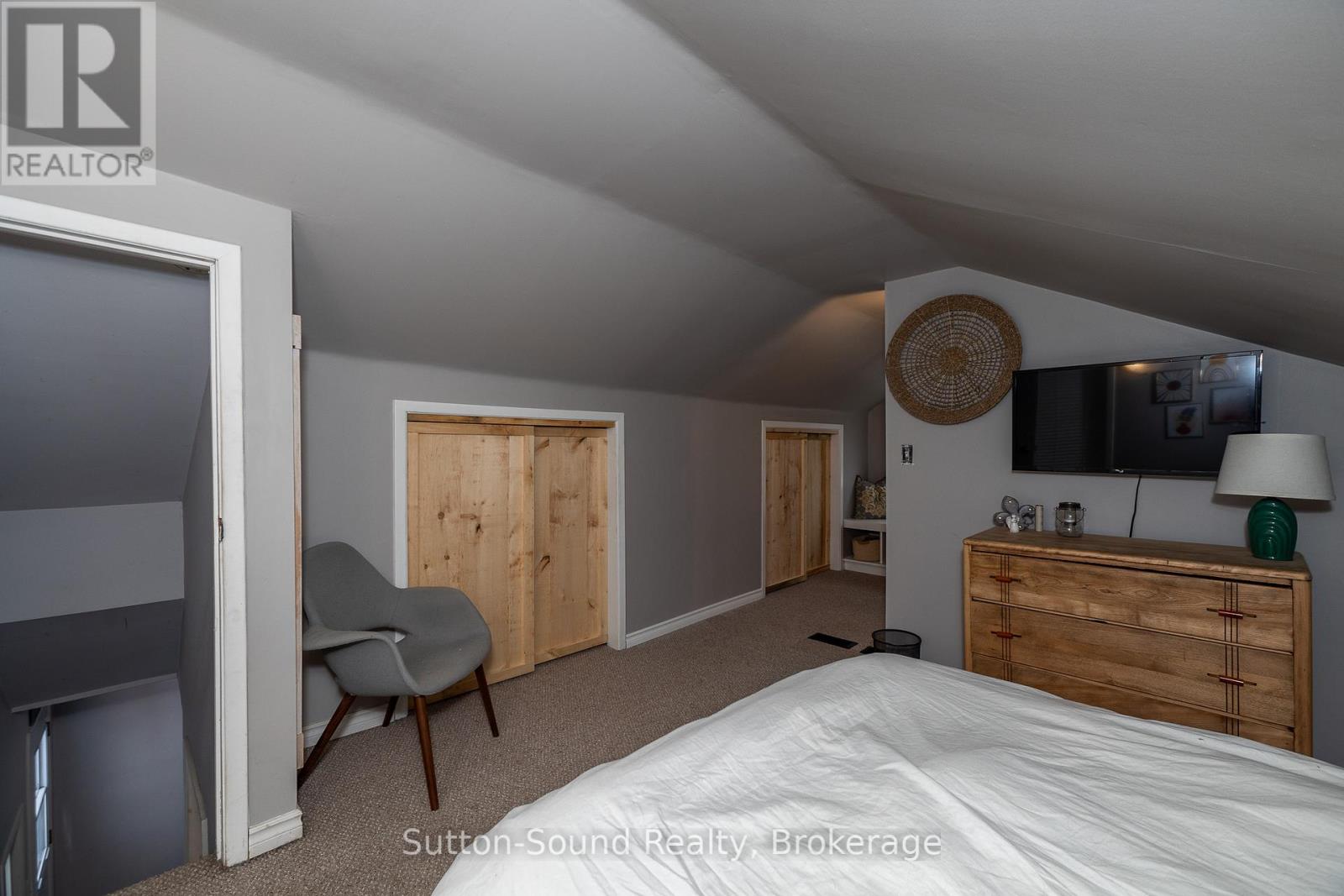2 Bedroom
1 Bathroom
Forced Air
$339,500
Compact home beautifully renovated to meet your needs. Front entrance offers a large full sized spacious heated foyer with large closet, plenty of storage and sitting area if so desired. From foyer you step into comfortable sized living room flowing through to working kitchen space with access to large back deck and yard for those times of relaxing or entertaining. Master bedroom on the second level. 3pc bath with shower featuring laundry facility. Back yard faces west unto farmer's field with lots of space and two garden sheds. Upgrades of new furnace 2020. 2021 exterior insulated and sided, new metal roof, soffit, facia and eave trough completed. Fiberoptic internet. Home is in move in conditions. (id:57975)
Property Details
|
MLS® Number
|
X11885578 |
|
Property Type
|
Single Family |
|
Community Name
|
Rural Chatsworth |
|
ParkingSpaceTotal
|
3 |
|
Structure
|
Shed |
Building
|
BathroomTotal
|
1 |
|
BedroomsAboveGround
|
2 |
|
BedroomsTotal
|
2 |
|
Appliances
|
Water Heater, Dishwasher, Dryer, Refrigerator, Stove, Washer |
|
BasementType
|
Partial |
|
ConstructionStatus
|
Insulation Upgraded |
|
ConstructionStyleAttachment
|
Detached |
|
ExteriorFinish
|
Vinyl Siding |
|
FoundationType
|
Stone |
|
HeatingFuel
|
Propane |
|
HeatingType
|
Forced Air |
|
StoriesTotal
|
2 |
|
Type
|
House |
Land
|
Acreage
|
No |
|
Sewer
|
Septic System |
|
SizeDepth
|
139 Ft ,6 In |
|
SizeFrontage
|
65 Ft ,10 In |
|
SizeIrregular
|
65.88 X 139.5 Ft |
|
SizeTotalText
|
65.88 X 139.5 Ft |
|
ZoningDescription
|
R3 |
Rooms
| Level |
Type |
Length |
Width |
Dimensions |
|
Second Level |
Bedroom |
3.81 m |
3.65 m |
3.81 m x 3.65 m |
|
Second Level |
Bedroom |
3.81 m |
2.43 m |
3.81 m x 2.43 m |
|
Main Level |
Living Room |
5.18 m |
3.44 m |
5.18 m x 3.44 m |
|
Main Level |
Kitchen |
5.88 m |
2.9 m |
5.88 m x 2.9 m |
|
Main Level |
Bathroom |
2.46 m |
2.86 m |
2.46 m x 2.86 m |
|
Main Level |
Foyer |
5.44 m |
1.73 m |
5.44 m x 1.73 m |
|
Main Level |
Bedroom 2 |
2.64 m |
2.51 m |
2.64 m x 2.51 m |
https://www.realtor.ca/real-estate/27722004/316094-hwy-6-williamsford-road-chatsworth-rural-chatsworth






































