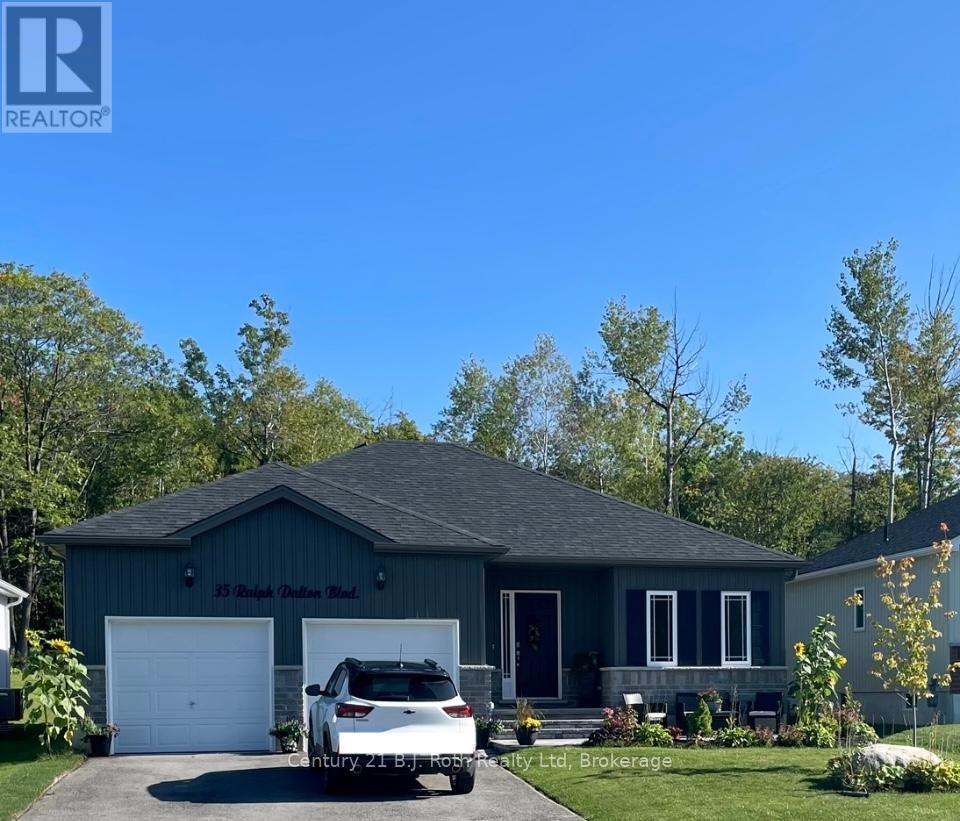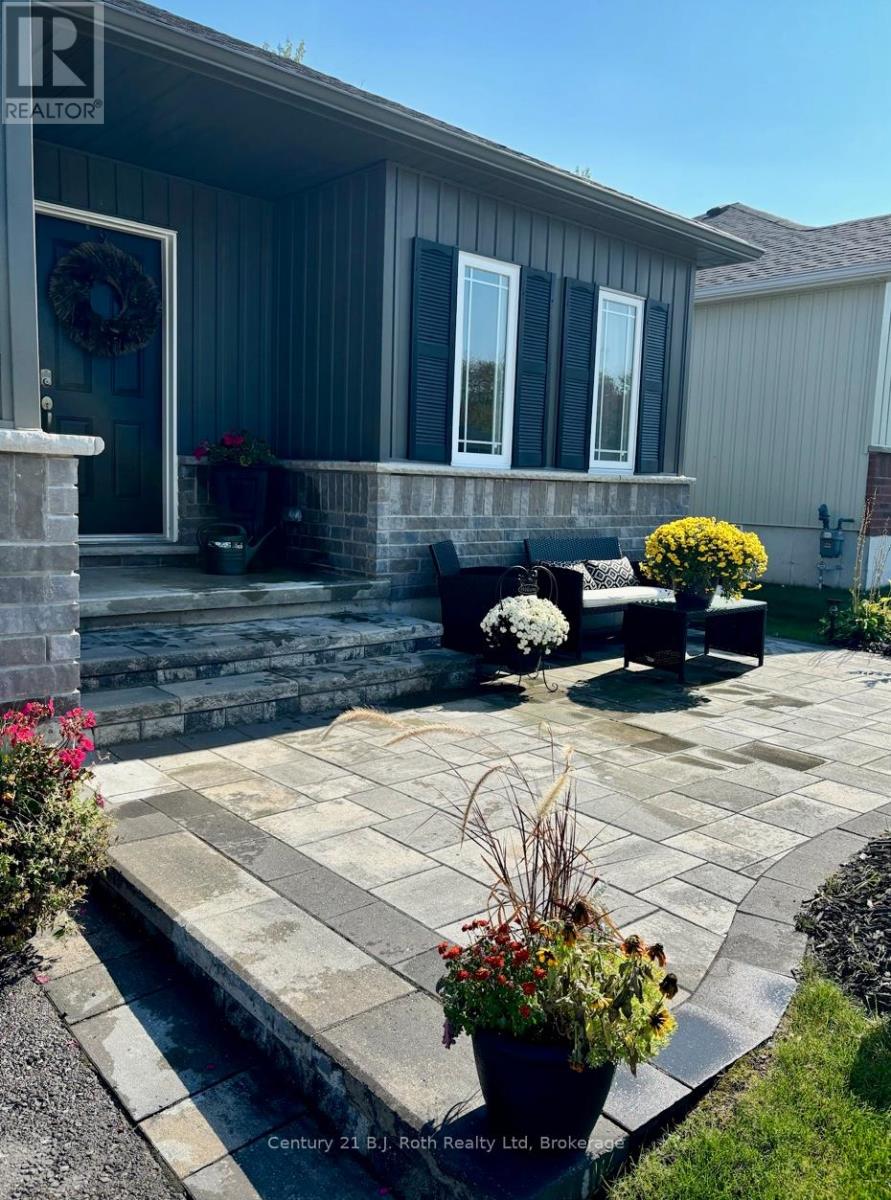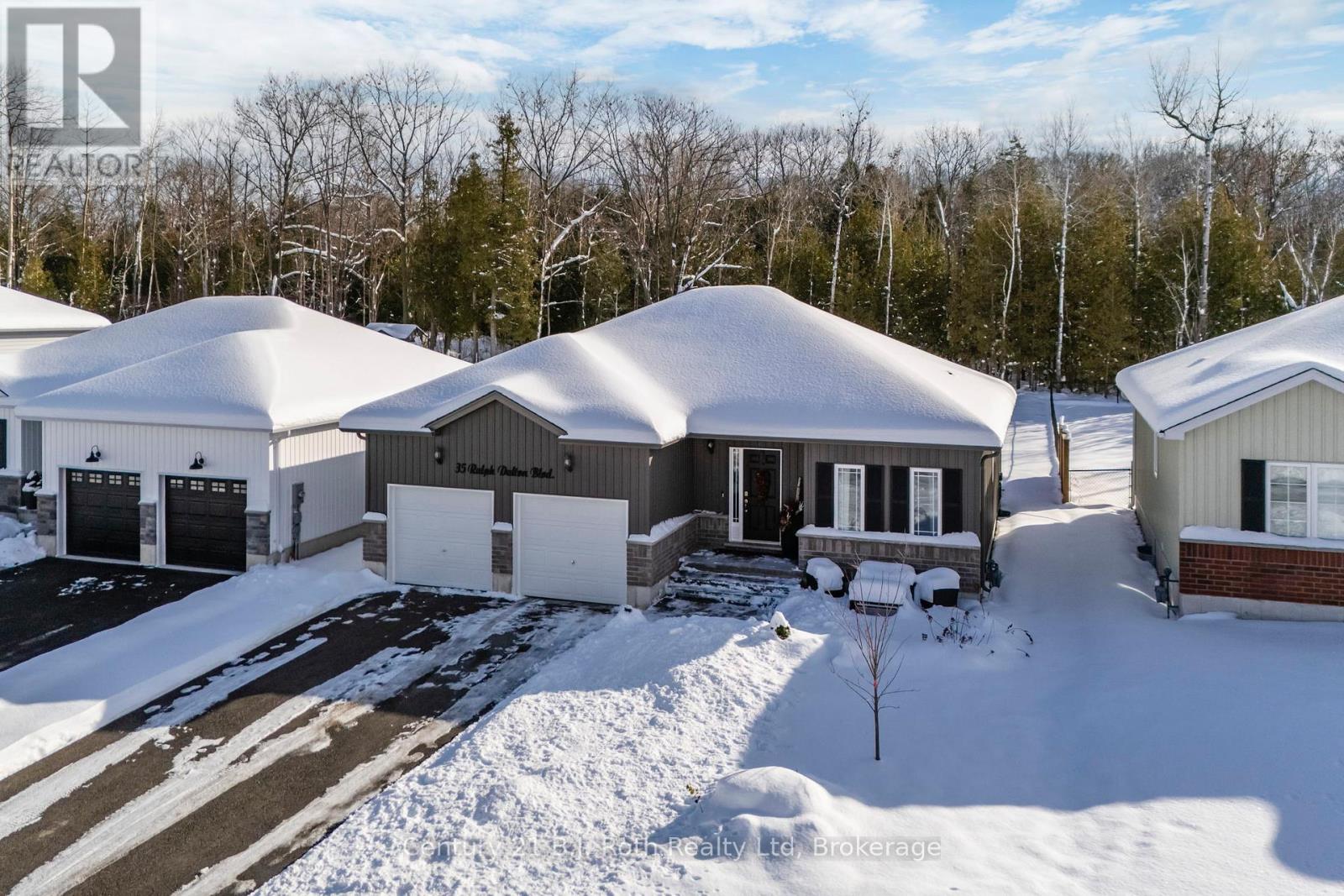2 Bedroom
2 Bathroom
1099.9909 - 1499.9875 sqft
Bungalow
Central Air Conditioning, Air Exchanger
Forced Air
$769,900
Don't miss this opportunity. This newer built home offers a perfect location for main-floor living in a great community for a growing family or for retirees. Design choices present a modern 'farmhouse style' with a layout ideal for entertaining in the gourmet kitchen with quartz countertops, subway tile backsplash, upgraded appliances, centre island, updated lighting fixtures and open to dining and living area. This home backs onto to 'Tay Shore Trail' (no neighbours behind) for miles of walking or bike riding trails, creating a private and quiet, nature-filled outlook. A short walk to the Bay is every home owners dream and every fisherman's desire. A back deck and fire pit will encourage summer nights under the stars while winter offers snow shoeing, cross country skiing (downhill skiing is about a 15 min drive). Finish the basement to create additional space exactly suited to your life. Some extras include landscape front and back areas, new fence added to the right side of property. Hot tub negotiable. Don't wait. Call for an appointment today. (id:57975)
Property Details
|
MLS® Number
|
S11887054 |
|
Property Type
|
Single Family |
|
Community Name
|
Victoria Harbour |
|
EquipmentType
|
Water Heater - Tankless |
|
Features
|
Carpet Free, Sump Pump |
|
ParkingSpaceTotal
|
6 |
|
RentalEquipmentType
|
Water Heater - Tankless |
Building
|
BathroomTotal
|
2 |
|
BedroomsAboveGround
|
2 |
|
BedroomsTotal
|
2 |
|
Appliances
|
Garage Door Opener Remote(s), Water Heater - Tankless, Dishwasher, Dryer, Garage Door Opener, Refrigerator, Stove, Washer, Window Coverings |
|
ArchitecturalStyle
|
Bungalow |
|
BasementDevelopment
|
Unfinished |
|
BasementType
|
Full (unfinished) |
|
ConstructionStyleAttachment
|
Detached |
|
CoolingType
|
Central Air Conditioning, Air Exchanger |
|
ExteriorFinish
|
Vinyl Siding |
|
FoundationType
|
Poured Concrete |
|
HeatingFuel
|
Natural Gas |
|
HeatingType
|
Forced Air |
|
StoriesTotal
|
1 |
|
SizeInterior
|
1099.9909 - 1499.9875 Sqft |
|
Type
|
House |
|
UtilityWater
|
Municipal Water |
Parking
Land
|
Acreage
|
No |
|
Sewer
|
Sanitary Sewer |
|
SizeDepth
|
157 Ft ,6 In |
|
SizeFrontage
|
49 Ft ,2 In |
|
SizeIrregular
|
49.2 X 157.5 Ft |
|
SizeTotalText
|
49.2 X 157.5 Ft |
Rooms
| Level |
Type |
Length |
Width |
Dimensions |
|
Main Level |
Bedroom |
3 m |
3.73 m |
3 m x 3.73 m |
|
Main Level |
Bedroom |
3.26 m |
4.72 m |
3.26 m x 4.72 m |
|
Main Level |
Living Room |
20 m |
5.19 m |
20 m x 5.19 m |
|
Main Level |
Dining Room |
4.19 m |
3.89 m |
4.19 m x 3.89 m |
|
Main Level |
Kitchen |
4.19 m |
2.93 m |
4.19 m x 2.93 m |
|
Main Level |
Laundry Room |
1.95 m |
1.83 m |
1.95 m x 1.83 m |
Utilities
|
Cable
|
Installed |
|
Sewer
|
Installed |
https://www.realtor.ca/real-estate/27724882/35-ralph-dalton-boulevard-tay-victoria-harbour-victoria-harbour






























