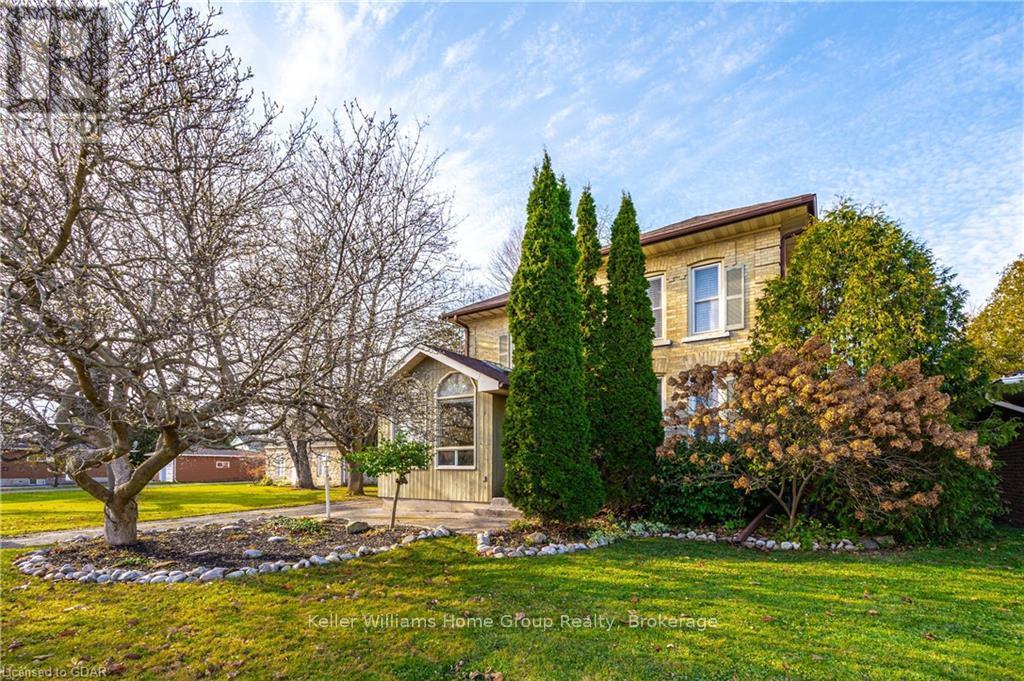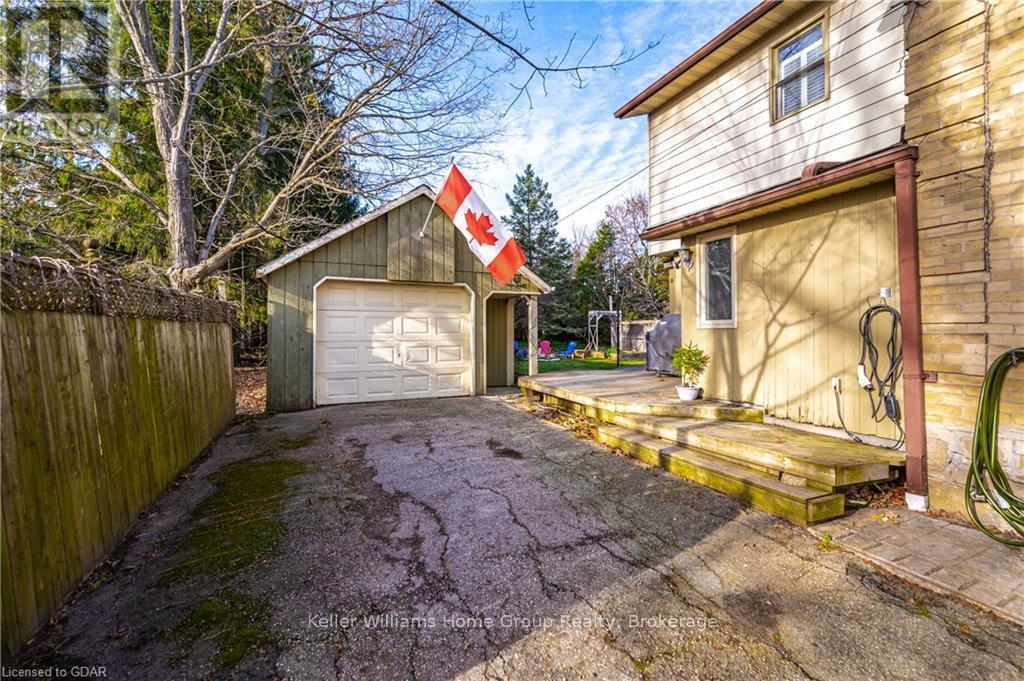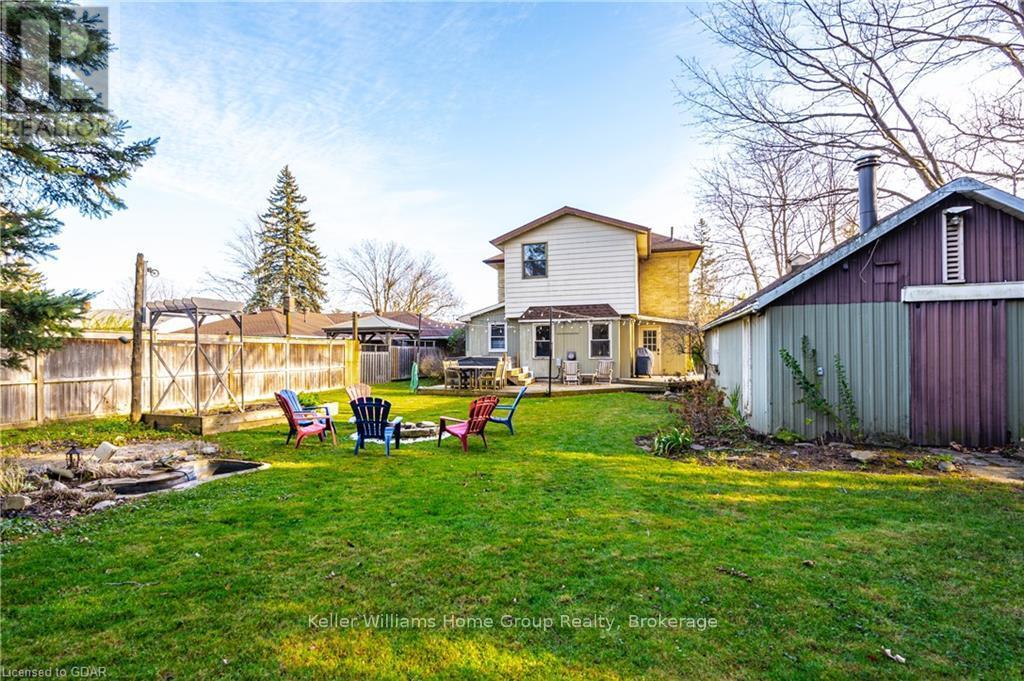4 Bedroom
2 Bathroom
Fireplace
Central Air Conditioning
Forced Air
$1,120,000
Are you looking for a classic century home that you can raise your family in? Something with history and charm? Look no further than this 1910 built yellow brick 2 storey home in Fergus. This beautiful home is located within walking distance to downtown shops, the gorgeous Grand River and the Elora Cataract Trail. Set on a mature lot with a magnificent magnolia tree out front and spacious tree lined backyard. Step inside the bright front porch, where you can imagine having coffee in the sunshine. The spacious main floor has a large eat-in kitchen, formal dining area, office/play spaces and living room for relaxing with friends and family. Main floor laundry and powder room are convenient features. On the second level you will find 4 bedrooms and a family bathroom. Primary bedroom with walk in closet. Handy mudroom leads to the detached oversized garage/workshop. Backyard features a wraparound deck for outdoor dining and entertaining plus a hot tub. Deep L shaped backyard for the kids to roam and the garden to grow! Convenient second driveway. This is a good one, come and see! (id:57975)
Property Details
|
MLS® Number
|
X11879872 |
|
Property Type
|
Single Family |
|
Community Name
|
Fergus |
|
AmenitiesNearBy
|
Hospital |
|
EquipmentType
|
Water Heater |
|
Features
|
Flat Site |
|
ParkingSpaceTotal
|
7 |
|
RentalEquipmentType
|
Water Heater |
|
Structure
|
Deck |
Building
|
BathroomTotal
|
2 |
|
BedroomsAboveGround
|
4 |
|
BedroomsTotal
|
4 |
|
Amenities
|
Fireplace(s) |
|
Appliances
|
Hot Tub, Water Meter, Water Softener, Dishwasher, Dryer, Refrigerator, Stove, Washer |
|
BasementDevelopment
|
Unfinished |
|
BasementType
|
Partial (unfinished) |
|
ConstructionStyleAttachment
|
Detached |
|
CoolingType
|
Central Air Conditioning |
|
ExteriorFinish
|
Wood, Brick |
|
FireProtection
|
Smoke Detectors |
|
FireplacePresent
|
Yes |
|
FireplaceTotal
|
1 |
|
FoundationType
|
Stone, Concrete |
|
HalfBathTotal
|
1 |
|
HeatingFuel
|
Natural Gas |
|
HeatingType
|
Forced Air |
|
StoriesTotal
|
2 |
|
Type
|
House |
|
UtilityWater
|
Municipal Water |
Parking
Land
|
Acreage
|
No |
|
FenceType
|
Fenced Yard |
|
LandAmenities
|
Hospital |
|
Sewer
|
Sanitary Sewer |
|
SizeDepth
|
201 Ft ,8 In |
|
SizeFrontage
|
56 Ft ,3 In |
|
SizeIrregular
|
56.28 X 201.71 Ft ; 56.28x201.71x101.1x66.54x53.89x135.17 |
|
SizeTotalText
|
56.28 X 201.71 Ft ; 56.28x201.71x101.1x66.54x53.89x135.17|under 1/2 Acre |
|
SurfaceWater
|
Lake/pond |
|
ZoningDescription
|
R1b |
Rooms
| Level |
Type |
Length |
Width |
Dimensions |
|
Second Level |
Bedroom |
3.48 m |
2.82 m |
3.48 m x 2.82 m |
|
Second Level |
Bedroom |
3.1 m |
3.53 m |
3.1 m x 3.53 m |
|
Second Level |
Primary Bedroom |
4.85 m |
3.66 m |
4.85 m x 3.66 m |
|
Second Level |
Bathroom |
3.1 m |
2.01 m |
3.1 m x 2.01 m |
|
Second Level |
Bedroom |
3.51 m |
3.58 m |
3.51 m x 3.58 m |
|
Main Level |
Dining Room |
3.53 m |
4.14 m |
3.53 m x 4.14 m |
|
Main Level |
Family Room |
3.96 m |
5.23 m |
3.96 m x 5.23 m |
|
Main Level |
Living Room |
3.45 m |
3.58 m |
3.45 m x 3.58 m |
|
Main Level |
Kitchen |
5.11 m |
5.36 m |
5.11 m x 5.36 m |
|
Main Level |
Laundry Room |
2.31 m |
3.78 m |
2.31 m x 3.78 m |
|
Main Level |
Office |
3.51 m |
2.95 m |
3.51 m x 2.95 m |
|
Main Level |
Mud Room |
2.16 m |
2.44 m |
2.16 m x 2.44 m |
https://www.realtor.ca/real-estate/27718135/259-garafraxa-street-e-centre-wellington-fergus-fergus











































