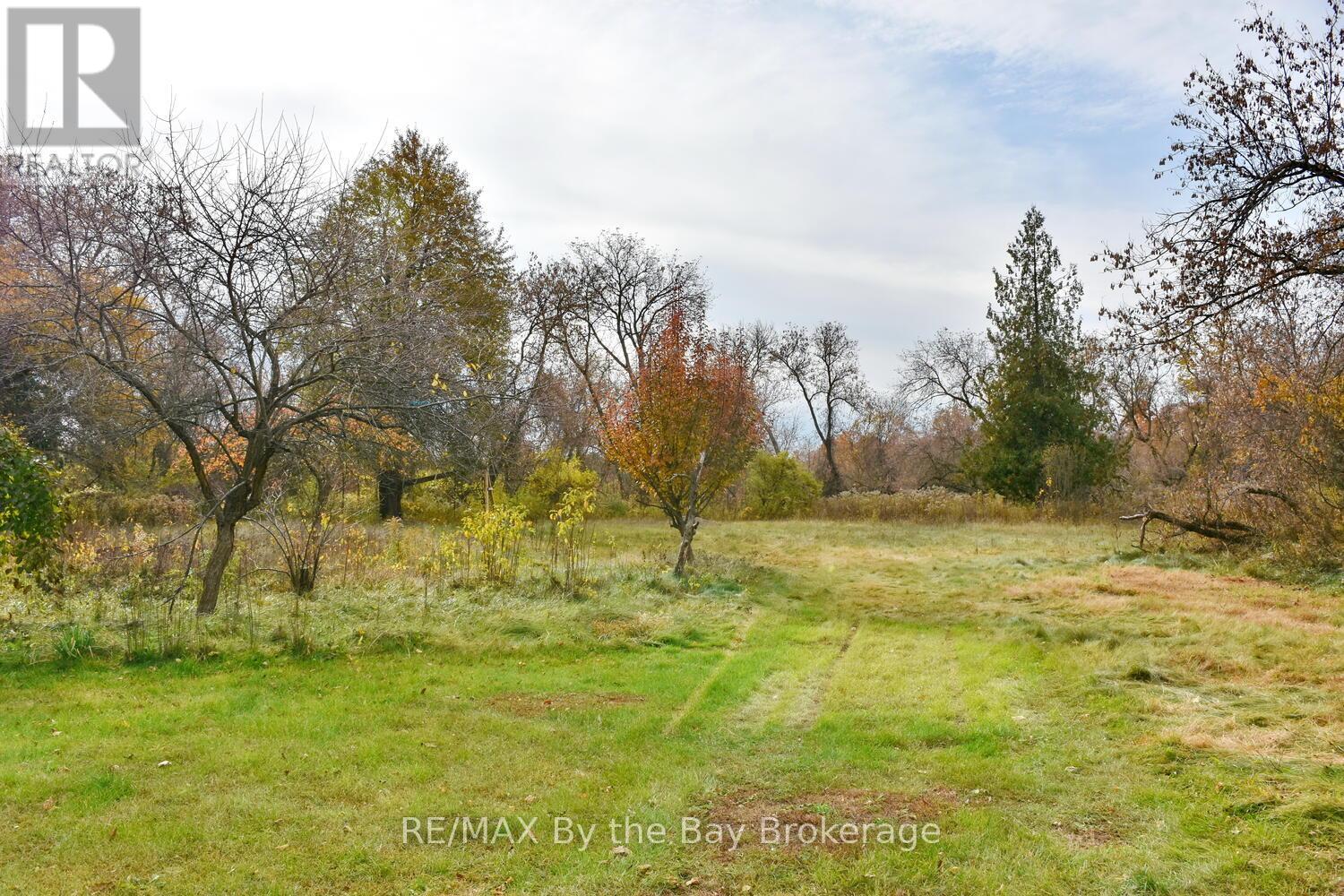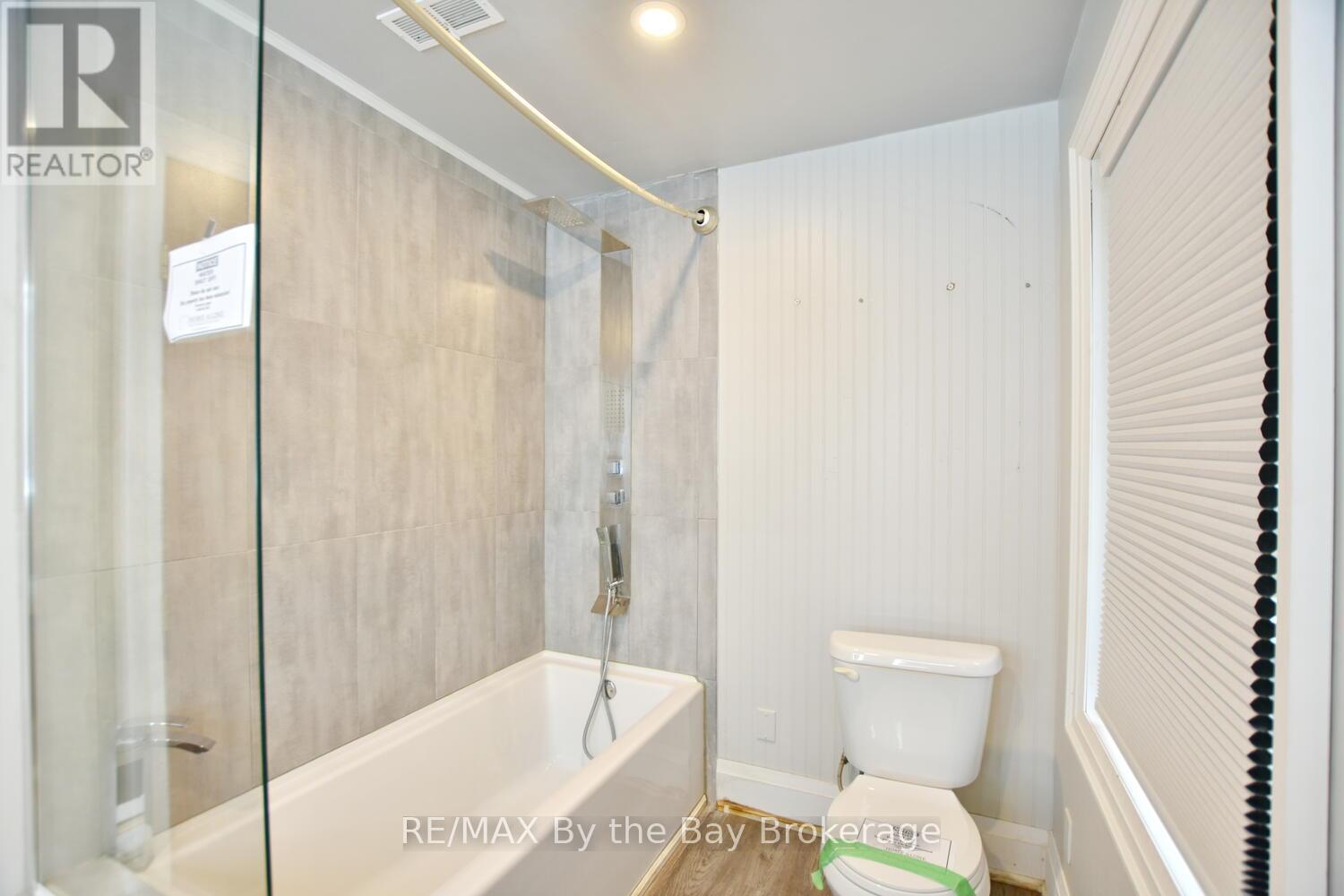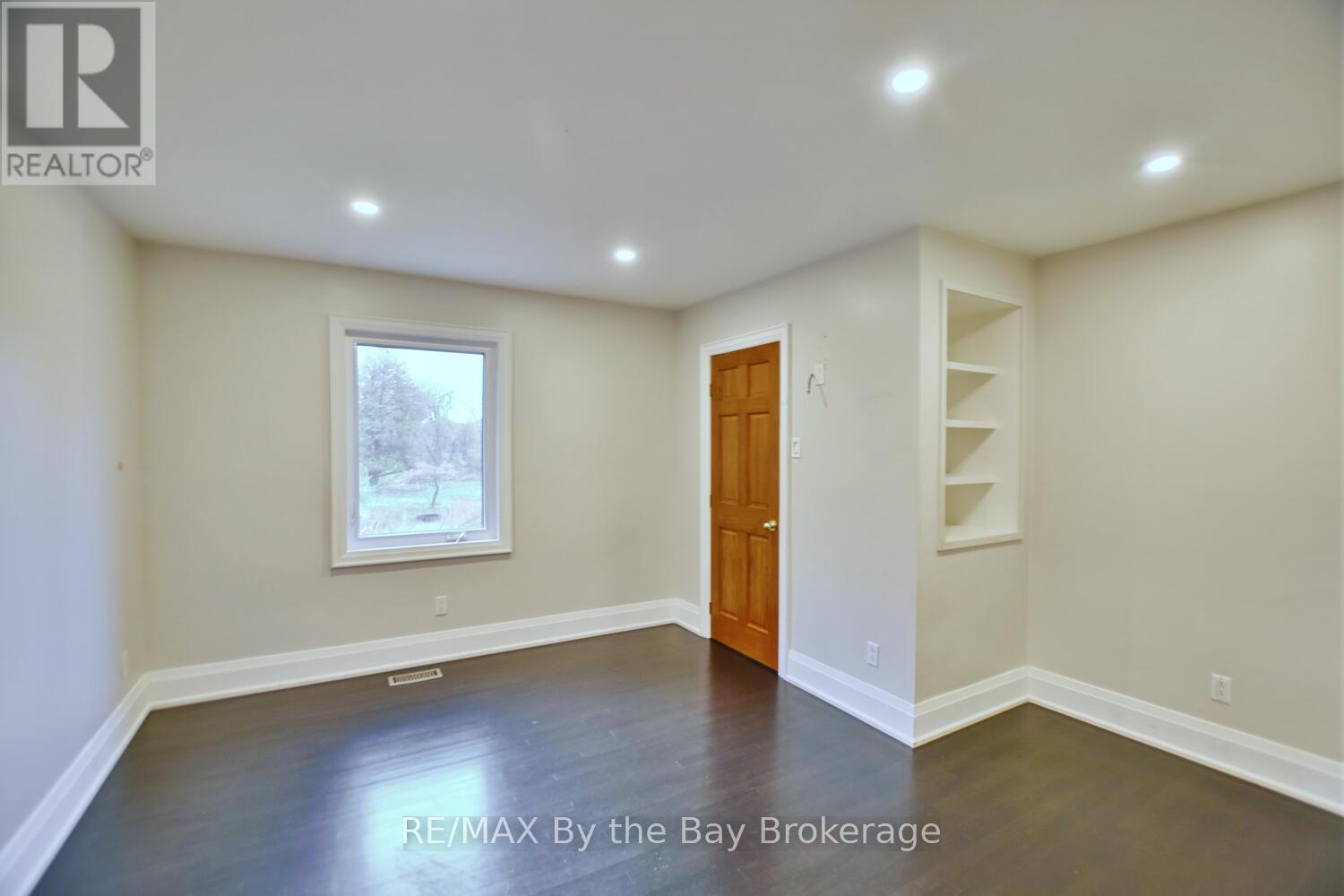3 Bedroom
3 Bathroom
1099.9909 - 1499.9875 sqft
Fireplace
Central Air Conditioning
Forced Air
Waterfront
$735,000
Located in the heart of the sought-after community of Angus with easy access to both Base Borden and the Hwy 400 you will find this renovated 3 bedroom 2 bath year round home. Enjoy the nicely treed lot located on the outskirts of Angus. The main level offers a bright and open concept living space with a lovely custom kitchen with stainless steel appliances, pot filler, centre island and lots of cabinets for family meals and entertaining. Adjacent dining area and living room with gas fireplace and numerous pot lights. The second floor features a laundry room, office nook, and 5 pc bath along with 2 guest bedrooms and a spacious primary bedroom with updated spa-like ensuite with walk out to riverfront deck. Beautiful 6pc ensuite with custom closet area. Propane forced air gas furnace with AC. Instant hot water system. Exterior features include a metal roof and vinyl windows. The large backyard gives lots of opportunity for outdoor activities and enjoy fishing right from your own property. Shopping, restaurants, schools and parks are close by along with an easy commute to Barrie or large city centres. This lovely property provides modern elegance on the inside and natural beauty on the outside and awaits your special touch to make it your own. (id:57975)
Property Details
|
MLS® Number
|
N11884951 |
|
Property Type
|
Single Family |
|
Community Name
|
Angus |
|
EquipmentType
|
Propane Tank |
|
Features
|
Irregular Lot Size, Sloping, Level |
|
ParkingSpaceTotal
|
4 |
|
RentalEquipmentType
|
Propane Tank |
|
Structure
|
Deck, Patio(s) |
|
WaterFrontType
|
Waterfront |
Building
|
BathroomTotal
|
3 |
|
BedroomsAboveGround
|
3 |
|
BedroomsTotal
|
3 |
|
Amenities
|
Fireplace(s) |
|
Appliances
|
Water Heater - Tankless |
|
ConstructionStyleAttachment
|
Detached |
|
CoolingType
|
Central Air Conditioning |
|
ExteriorFinish
|
Stucco |
|
FireplacePresent
|
Yes |
|
FireplaceTotal
|
1 |
|
FoundationType
|
Poured Concrete, Slab |
|
HalfBathTotal
|
1 |
|
HeatingFuel
|
Propane |
|
HeatingType
|
Forced Air |
|
StoriesTotal
|
2 |
|
SizeInterior
|
1099.9909 - 1499.9875 Sqft |
|
Type
|
House |
Land
|
AccessType
|
Year-round Access |
|
Acreage
|
No |
|
Sewer
|
Septic System |
|
SizeDepth
|
324 Ft |
|
SizeFrontage
|
66 Ft ,7 In |
|
SizeIrregular
|
66.6 X 324 Ft |
|
SizeTotalText
|
66.6 X 324 Ft|under 1/2 Acre |
|
ZoningDescription
|
A1 - Residential By-law 2003-50 Essa Twp |
Rooms
| Level |
Type |
Length |
Width |
Dimensions |
|
Second Level |
Primary Bedroom |
4.52 m |
5.25 m |
4.52 m x 5.25 m |
|
Second Level |
Bedroom 2 |
4.31 m |
3.91 m |
4.31 m x 3.91 m |
|
Second Level |
Bedroom 3 |
4.17 m |
3.91 m |
4.17 m x 3.91 m |
|
Second Level |
Laundry Room |
3.08 m |
1.97 m |
3.08 m x 1.97 m |
|
Main Level |
Kitchen |
7.74 m |
3.75 m |
7.74 m x 3.75 m |
|
Main Level |
Dining Room |
6.21 m |
5.78 m |
6.21 m x 5.78 m |
|
Main Level |
Family Room |
6.41 m |
7.74 m |
6.41 m x 7.74 m |
https://www.realtor.ca/real-estate/27720594/390-mill-street-essa-angus-angus











































