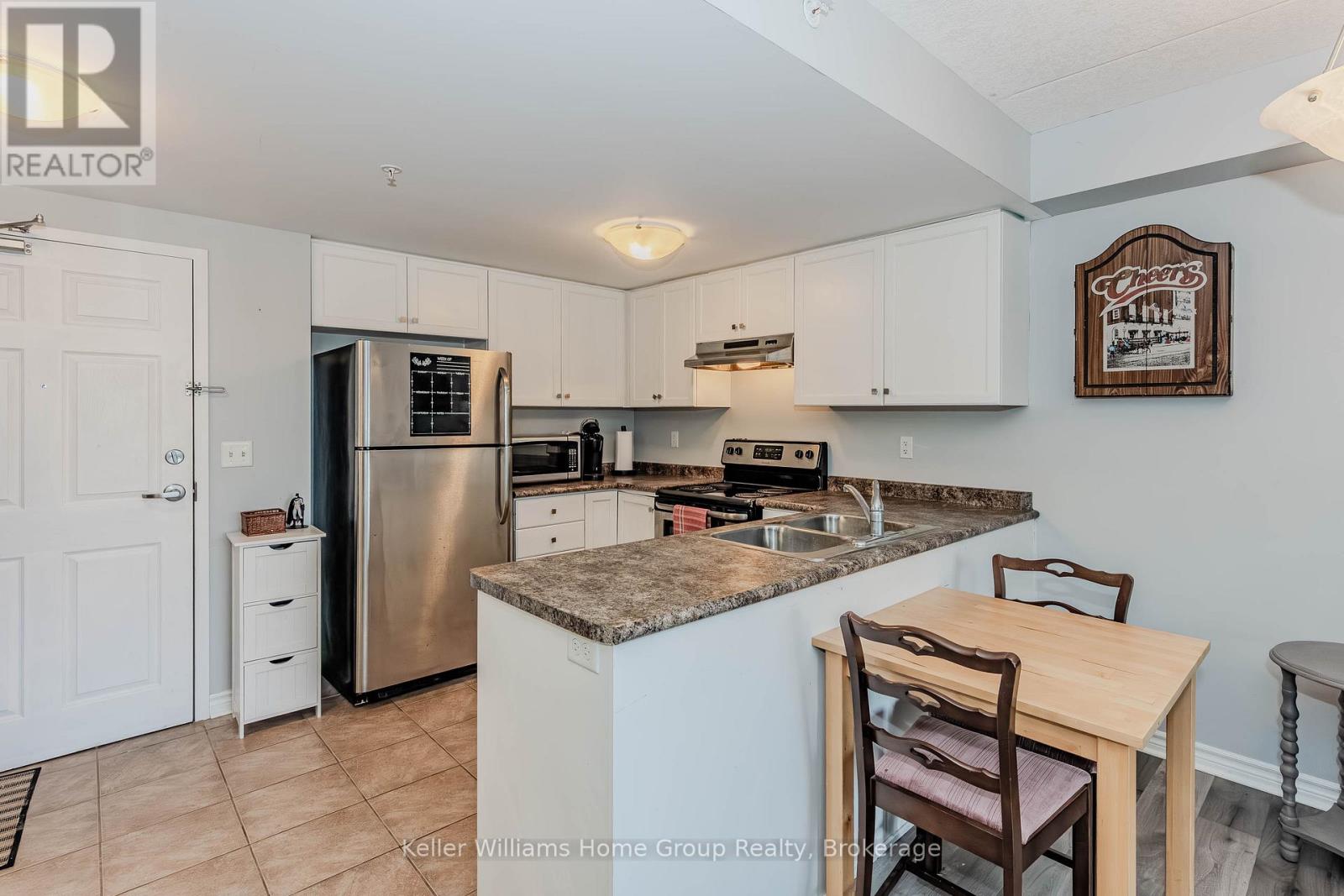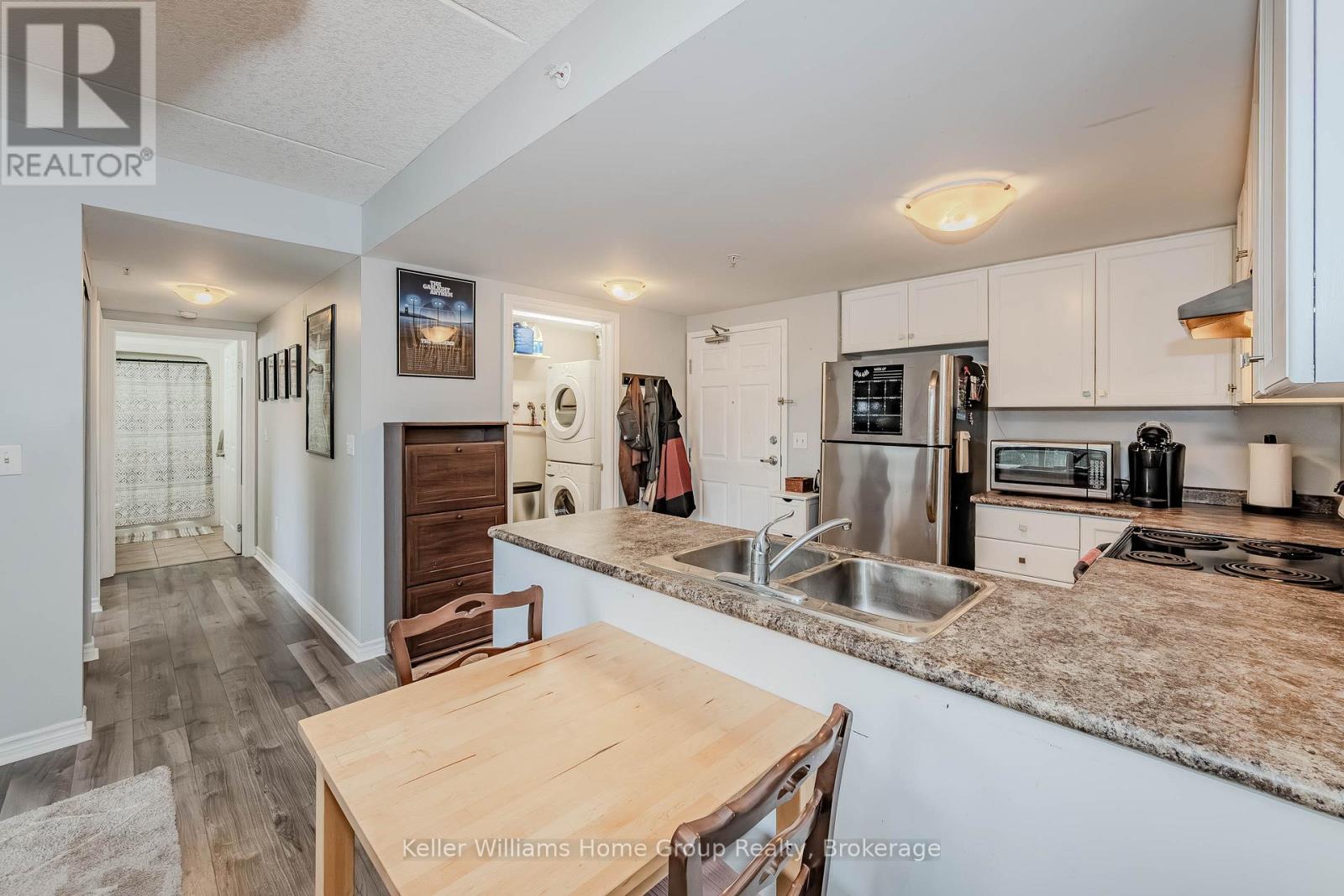201 - 60 Lynnmore Street Guelph, Ontario N1L 0J8
$485,000Maintenance, Common Area Maintenance, Insurance, Parking
$312.83 Monthly
Maintenance, Common Area Maintenance, Insurance, Parking
$312.83 MonthlyWelcome to this modern 1-bedroom plus den condo located in the highly sought after south end of Guelph.Situated on the second floor, this unit offers a perfect blend of comfort and convenience with 1 bathroom andan open-concept living space. Enjoy the benefits of nearby amenities, including shopping, dining and parks allwithin walking distance. Complete with one dedicated parking spot, this condo is perfect for first-time homebuyers, downsizers or investors. Don't miss out on this fantastic opportunity to live in one of Guelph's mostvibrant communities! (id:57975)
Property Details
| MLS® Number | X11886751 |
| Property Type | Single Family |
| Community Name | Pine Ridge |
| AmenitiesNearBy | Park, Public Transit, Schools, Place Of Worship |
| CommunityFeatures | Pet Restrictions |
| Features | Balcony, In Suite Laundry |
| ParkingSpaceTotal | 1 |
Building
| BathroomTotal | 1 |
| BedroomsAboveGround | 1 |
| BedroomsTotal | 1 |
| Amenities | Visitor Parking, Party Room |
| Appliances | Dishwasher, Dryer, Range, Refrigerator, Stove, Washer, Window Coverings |
| CoolingType | Central Air Conditioning |
| ExteriorFinish | Brick, Stone |
| HeatingFuel | Electric |
| HeatingType | Forced Air |
| SizeInterior | 699.9943 - 798.9932 Sqft |
| Type | Apartment |
Land
| Acreage | No |
| LandAmenities | Park, Public Transit, Schools, Place Of Worship |
| ZoningDescription | R |
Rooms
| Level | Type | Length | Width | Dimensions |
|---|---|---|---|---|
| Main Level | Bathroom | 1.61 m | 2.74 m | 1.61 m x 2.74 m |
| Main Level | Bedroom | 3.35 m | 3.92 m | 3.35 m x 3.92 m |
| Main Level | Dining Room | 1.14 m | 3.7 m | 1.14 m x 3.7 m |
| Main Level | Kitchen | 2.91 m | 3.7 m | 2.91 m x 3.7 m |
| Main Level | Laundry Room | 2.44 m | 1.24 m | 2.44 m x 1.24 m |
| Main Level | Living Room | 3.46 m | 3.7 m | 3.46 m x 3.7 m |
| Main Level | Office | 3.45 m | 1.97 m | 3.45 m x 1.97 m |
| Main Level | Utility Room | 0.85 m | 0.71 m | 0.85 m x 0.71 m |
https://www.realtor.ca/real-estate/27724262/201-60-lynnmore-street-guelph-pine-ridge-pine-ridge
Interested?
Contact us for more information

































