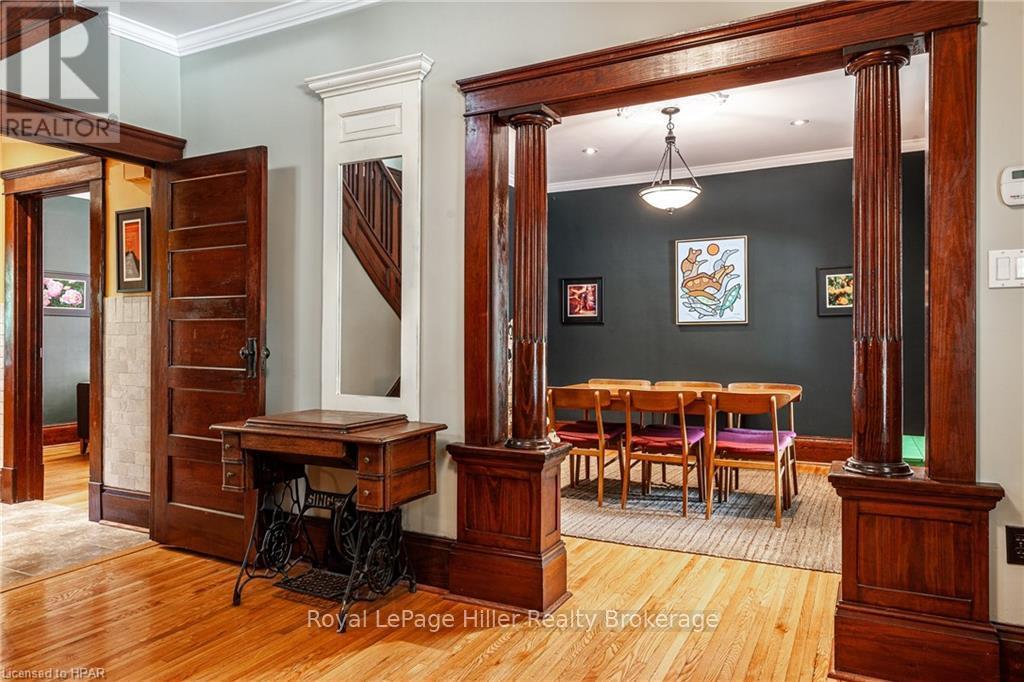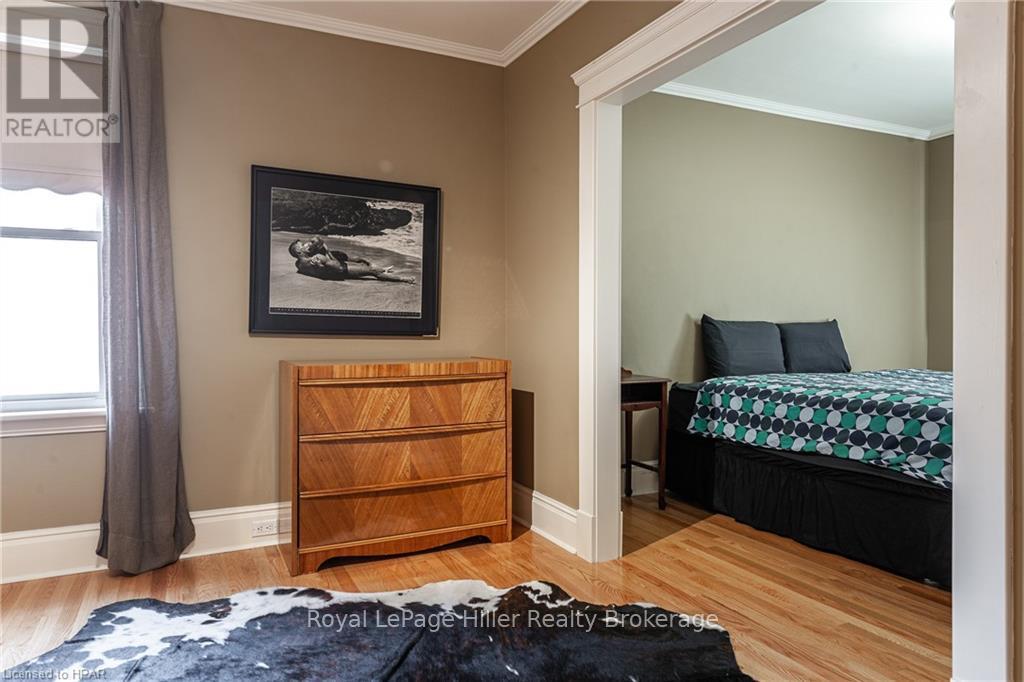3 Bedroom
4 Bathroom
Fireplace
Central Air Conditioning
Forced Air
$700,000
This charming century home is located close to downtown shops, restaurants, the river, the hospital, and all West End amenities. It’s a well-cared-for 2½-story home that has been meticulously maintained and tastefully decorated, making it truly move-in ready. With three living levels, including a finished attic, this home offers plenty of space for comfort and functionality. The home’s character shines through with craftsman-style trim and doors, a gas fireplace, and gleaming hardwood floors. Unique features include a main-floor 2-piece powder room, a cozy café and bar area, and formal dining and living rooms. The second floor offers two regular bedrooms plus an expanded primary bedroom, which can serve as a nursery, large dressing room, or reading nook. This floor also includes two separate bathrooms and a sunroom overlooking the fully fenced backyard, along with a detached garage. The bright, fully finished attic with a three-piece bath provides a versatile multi-use space — ideal as a primary bedroom, workout area, or creative studio. Don’t miss the opportunity to view and own this special home listed this fall! Don't Delay call your REALTOR® today. (id:57975)
Property Details
|
MLS® Number
|
X10780588 |
|
Property Type
|
Single Family |
|
Community Name
|
Stratford |
|
AmenitiesNearBy
|
Hospital |
|
EquipmentType
|
Water Heater |
|
Features
|
Lighting |
|
ParkingSpaceTotal
|
4 |
|
RentalEquipmentType
|
Water Heater |
|
Structure
|
Deck, Porch |
Building
|
BathroomTotal
|
4 |
|
BedroomsAboveGround
|
3 |
|
BedroomsTotal
|
3 |
|
Appliances
|
Water Heater, Water Softener, Central Vacuum, Dishwasher, Dryer, Garage Door Opener, Microwave, Range, Refrigerator, Stove, Washer, Window Coverings |
|
BasementDevelopment
|
Unfinished |
|
BasementType
|
Full (unfinished) |
|
ConstructionStyleAttachment
|
Detached |
|
CoolingType
|
Central Air Conditioning |
|
ExteriorFinish
|
Brick |
|
FireplacePresent
|
Yes |
|
FireplaceTotal
|
1 |
|
FoundationType
|
Stone |
|
HalfBathTotal
|
2 |
|
HeatingFuel
|
Natural Gas |
|
HeatingType
|
Forced Air |
|
StoriesTotal
|
3 |
|
Type
|
House |
|
UtilityWater
|
Municipal Water |
Parking
Land
|
Acreage
|
No |
|
FenceType
|
Fenced Yard |
|
LandAmenities
|
Hospital |
|
Sewer
|
Sanitary Sewer |
|
SizeDepth
|
92 Ft ,4 In |
|
SizeFrontage
|
38 Ft ,6 In |
|
SizeIrregular
|
38.5 X 92.4 Ft |
|
SizeTotalText
|
38.5 X 92.4 Ft|under 1/2 Acre |
|
ZoningDescription
|
R2 |
Rooms
| Level |
Type |
Length |
Width |
Dimensions |
|
Second Level |
Bedroom |
2.79 m |
4.37 m |
2.79 m x 4.37 m |
|
Second Level |
Bathroom |
|
|
Measurements not available |
|
Second Level |
Bathroom |
|
|
Measurements not available |
|
Second Level |
Sunroom |
2.26 m |
2.16 m |
2.26 m x 2.16 m |
|
Second Level |
Primary Bedroom |
3.45 m |
3.66 m |
3.45 m x 3.66 m |
|
Second Level |
Other |
3.45 m |
3.53 m |
3.45 m x 3.53 m |
|
Second Level |
Bedroom |
3.86 m |
3 m |
3.86 m x 3 m |
|
Third Level |
Other |
5.99 m |
8.2 m |
5.99 m x 8.2 m |
|
Third Level |
Bathroom |
|
|
Measurements not available |
|
Main Level |
Foyer |
3.33 m |
4.01 m |
3.33 m x 4.01 m |
|
Main Level |
Dining Room |
3.94 m |
3.78 m |
3.94 m x 3.78 m |
|
Main Level |
Living Room |
3.94 m |
4.06 m |
3.94 m x 4.06 m |
|
Main Level |
Kitchen |
3.33 m |
5.38 m |
3.33 m x 5.38 m |
|
Main Level |
Pantry |
2.57 m |
1.22 m |
2.57 m x 1.22 m |
|
Main Level |
Bathroom |
|
|
Measurements not available |
https://www.realtor.ca/real-estate/27512124/184-john-street-n-stratford-stratford











































