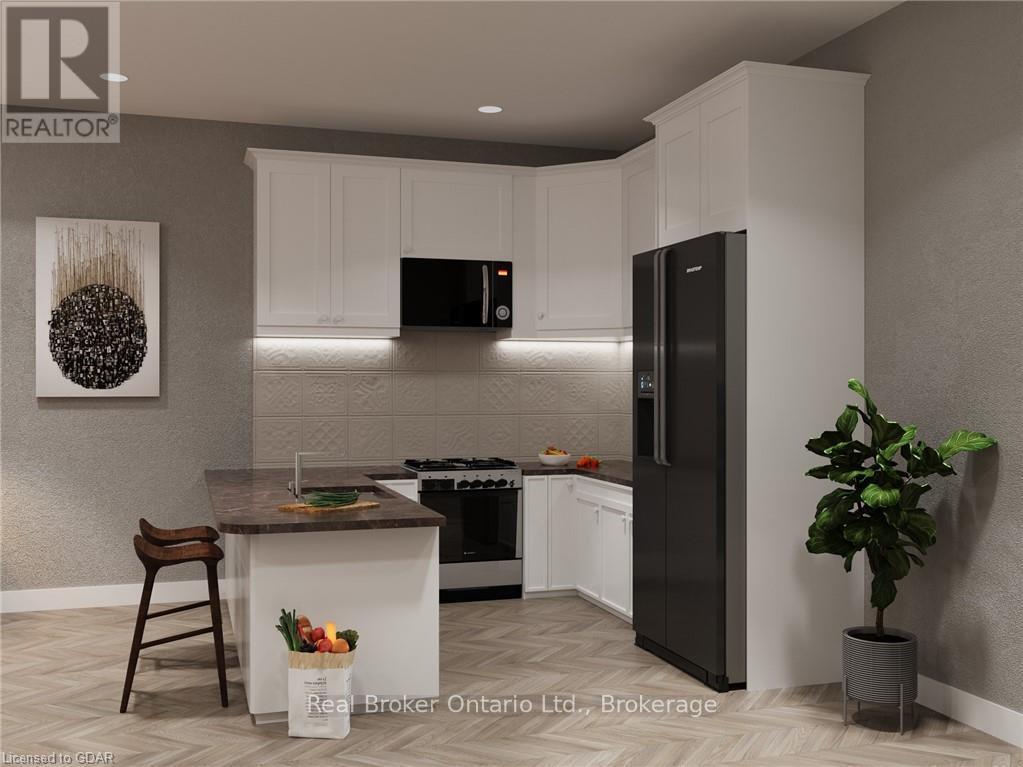2 Bedroom
2 Bathroom
1199.9898 - 1398.9887 sqft
Central Air Conditioning
Forced Air
$595,000Maintenance, Insurance, Common Area Maintenance, Parking
$495 Monthly
Welcome to Powerlink Residences, an exclusive boutique condominium in the heart of Port Elgin's thriving community. This stunning building features 18 modern suites, thoughtfully designed for a convenient and connected lifestyle, ranging from 1,200 to 1,830 sq ft. With 40% already sold out and 6 new units just added, now is the perfect time to secure your place in this highly sought-after development. This spacious and thoughtfully designed suite offers an open-concept living and dining area, seamlessly connected to a modern kitchen equipped with quartz countertops, an island with seating, and direct access to a private balcony. The primary bedroom features a walk-in closet and an ensuite bathroom, while a second bedroom, perfect for guests or a home office, is conveniently located near the main bathroom. Additional features include a mechanical/laundry room and large windows that flood the space with natural light, ensuring comfort and functionality throughout. All units at Powerlink Residences boast luxurious finishes, including full-tile showers, contemporary trim, and high-efficiency lighting, heating, and cooling. Plus, each suite is customizable to fit your lifestyle, with select units offering an optional three-bedroom loft layout. Residents will enjoy building amenities such as covered parking, secure entry, a state-of-the-art elevator, storage lockers, and a multi-use area. Condo fees cover a comprehensive range of services, including building insurance, maintenance, garbage removal, landscaping, parking, and more. Powerlink Residences is just a 20-minute drive from Bruce Power, offering unmatched quality and value in Saugeen Shores. Don't miss your chance to be part of this exciting new development! (id:57975)
Property Details
|
MLS® Number
|
X10875269 |
|
Property Type
|
Single Family |
|
Community Name
|
Saugeen Shores |
|
CommunityFeatures
|
Pet Restrictions |
|
Features
|
Balcony |
|
ParkingSpaceTotal
|
1 |
Building
|
BathroomTotal
|
2 |
|
BedroomsAboveGround
|
2 |
|
BedroomsTotal
|
2 |
|
Amenities
|
Party Room, Visitor Parking, Storage - Locker |
|
CoolingType
|
Central Air Conditioning |
|
ExteriorFinish
|
Stucco, Stone |
|
FireProtection
|
Controlled Entry, Smoke Detectors |
|
FoundationType
|
Poured Concrete |
|
HeatingFuel
|
Natural Gas |
|
HeatingType
|
Forced Air |
|
SizeInterior
|
1199.9898 - 1398.9887 Sqft |
|
Type
|
Apartment |
Parking
Land
|
AccessType
|
Year-round Access |
|
Acreage
|
No |
|
ZoningDescription
|
Hc-28 |
Rooms
| Level |
Type |
Length |
Width |
Dimensions |
|
Main Level |
Other |
8.61 m |
7.14 m |
8.61 m x 7.14 m |
|
Main Level |
Bedroom |
4.78 m |
3.73 m |
4.78 m x 3.73 m |
|
Main Level |
Bedroom |
3.73 m |
3.78 m |
3.73 m x 3.78 m |
|
Main Level |
Bathroom |
2.08 m |
2.49 m |
2.08 m x 2.49 m |
|
Main Level |
Other |
2.08 m |
2.08 m |
2.08 m x 2.08 m |
Utilities
https://www.realtor.ca/real-estate/27268981/301-1020-goderich-street-saugeen-shores-saugeen-shores













