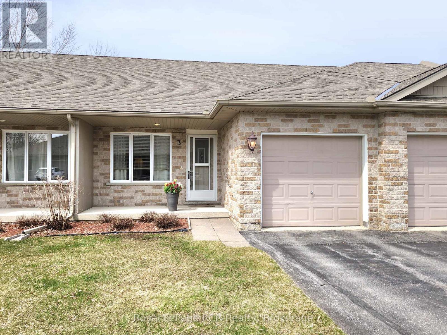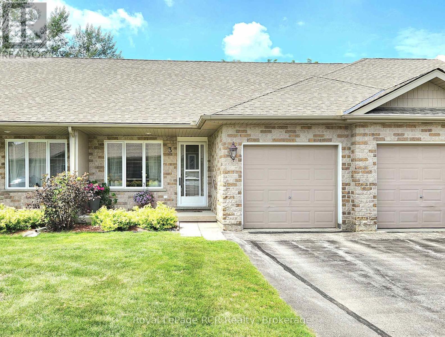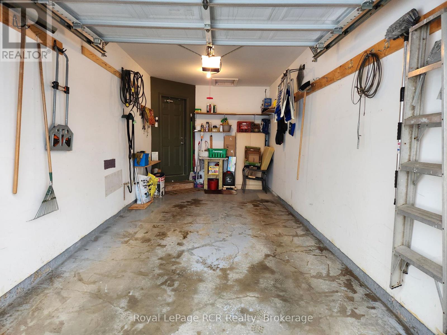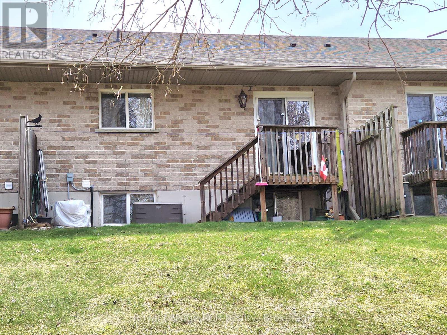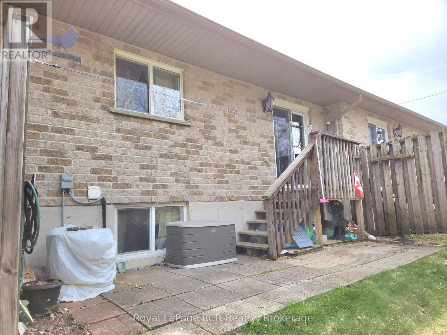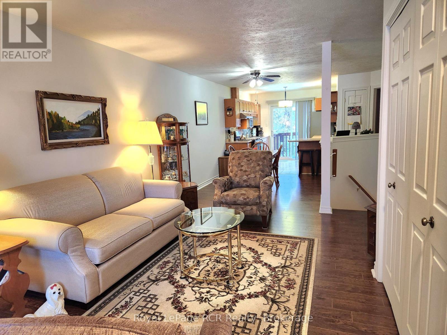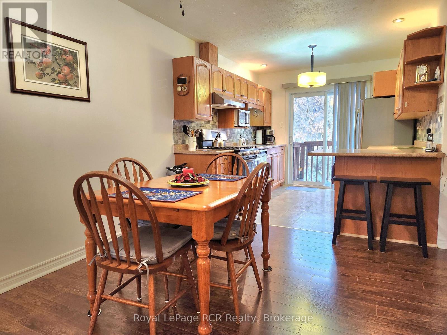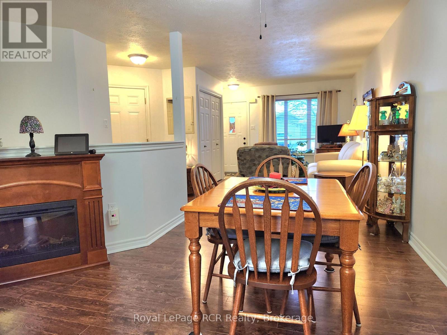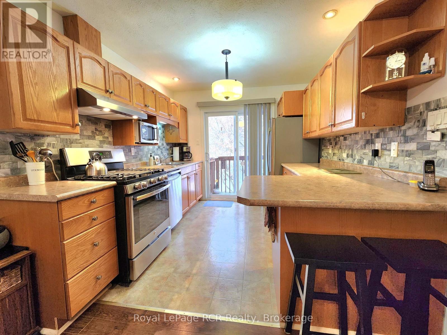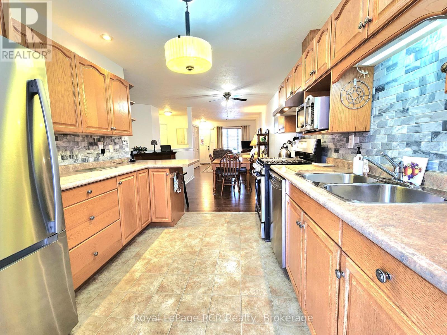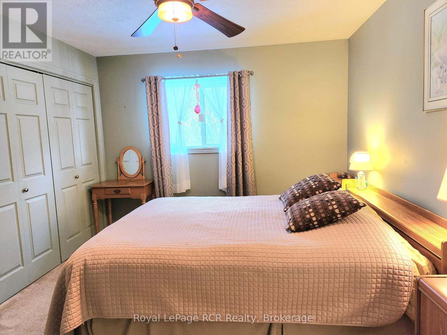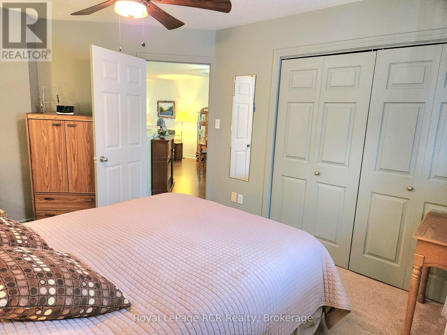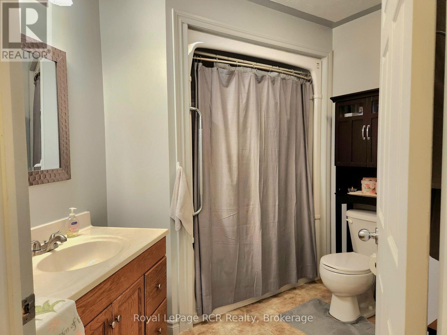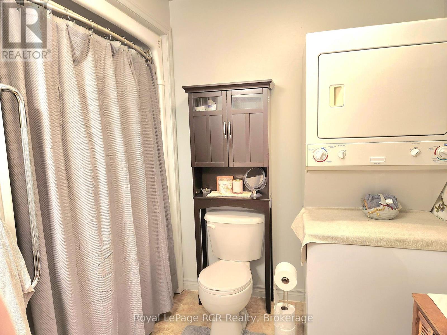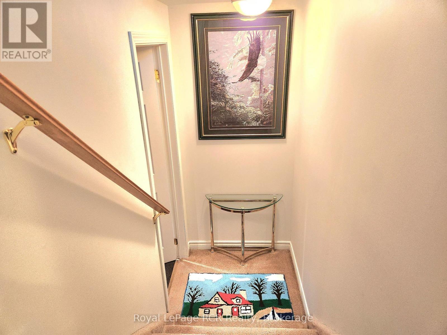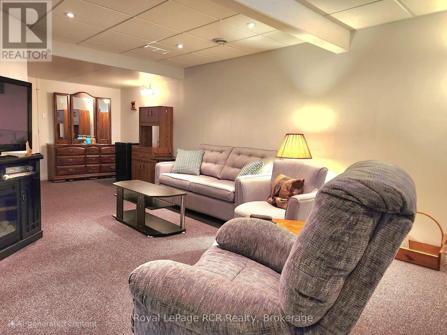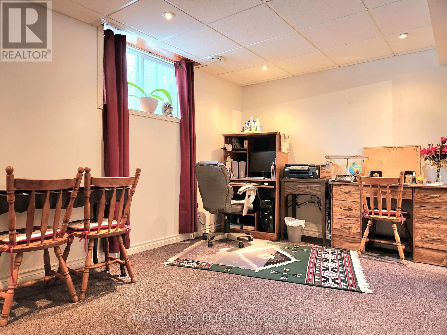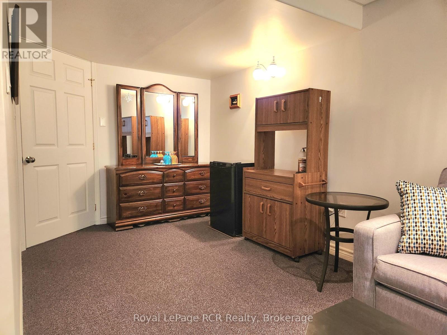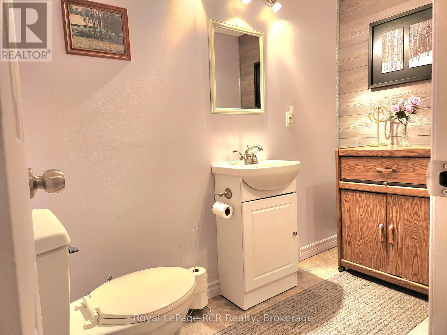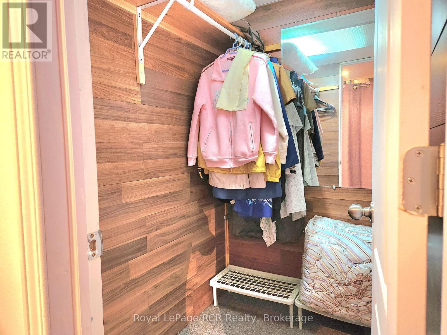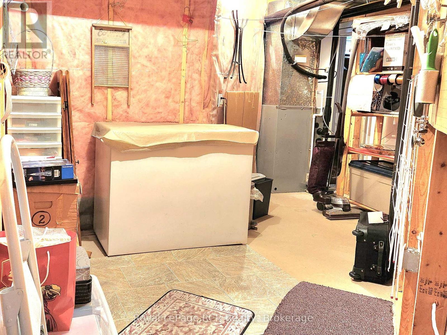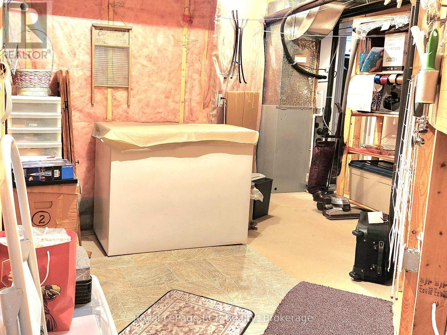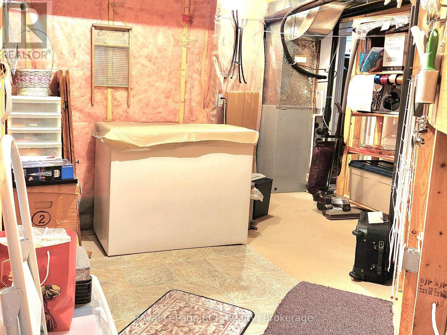3 - 302 Park Street W West Grey, Ontario N0G 1R0
$382,000Maintenance, Common Area Maintenance, Insurance, Parking
$320 Monthly
Maintenance, Common Area Maintenance, Insurance, Parking
$320 MonthlyThis Bungalow style condominium is part of a 20-unit Senior Lifestyle complex, known as Parkview Village. As you drive in, you can either park in the driveway and enter through the front door or park inside the garage and enter directly into the home. This brick, well maintained one bedroom home is finished on both levels and offers open concept living. On the main level you'll find a Living Room, Dining Room, Principal Bedroom, a 4-piece Bathroom with a Washer/Dryer combo, and a Galley Kitchen that has walkout to the back balcony leading to the patio. The basement has an Office area, a large open Family Room, a 2-piece Bathroom, a Utility room and plenty of room for storage. This is an affordable option for seniors looking to downsize. **EXTRAS** Vertical Blinds in Kitchen, Living Room Drapes, Bedroom Drapes, 2 Sets of Drapes in Basement, Dehumidifier & Microwave Cart (id:57975)
Property Details
| MLS® Number | X11892373 |
| Property Type | Single Family |
| Community Name | West Grey |
| Amenities Near By | Place Of Worship, Schools |
| Community Features | Pet Restrictions, Community Centre |
| Equipment Type | Water Heater - Gas |
| Features | Hillside, Irregular Lot Size, Sloping, Balcony |
| Parking Space Total | 2 |
| Rental Equipment Type | Water Heater - Gas |
| Structure | Patio(s) |
Building
| Bathroom Total | 2 |
| Bedrooms Above Ground | 1 |
| Bedrooms Total | 1 |
| Age | 16 To 30 Years |
| Amenities | Visitor Parking, Fireplace(s), Separate Electricity Meters, Separate Heating Controls |
| Appliances | Garage Door Opener Remote(s), Water Heater, Water Meter, Dryer, Freezer, Microwave, Stove, Washer, Refrigerator |
| Architectural Style | Bungalow |
| Basement Development | Finished |
| Basement Type | N/a (finished) |
| Cooling Type | Central Air Conditioning |
| Exterior Finish | Brick |
| Fireplace Present | Yes |
| Fireplace Total | 1 |
| Flooring Type | Carpeted, Hardwood |
| Foundation Type | Poured Concrete |
| Half Bath Total | 1 |
| Heating Fuel | Natural Gas |
| Heating Type | Forced Air |
| Stories Total | 1 |
| Size Interior | 600 - 699 Ft2 |
| Type | Row / Townhouse |
Parking
| Attached Garage | |
| Inside Entry |
Land
| Acreage | No |
| Land Amenities | Place Of Worship, Schools |
| Landscape Features | Landscaped |
| Surface Water | River/stream |
| Zoning Description | R3-151 |
Rooms
| Level | Type | Length | Width | Dimensions |
|---|---|---|---|---|
| Basement | Family Room | 7.98 m | 4.88 m | 7.98 m x 4.88 m |
| Basement | Bathroom | 2.57 m | 1.4 m | 2.57 m x 1.4 m |
| Basement | Office | 2.71 m | 1.9 m | 2.71 m x 1.9 m |
| Main Level | Bedroom | 4.24 m | 3.28 m | 4.24 m x 3.28 m |
| Main Level | Kitchen | 3.25 m | 2.84 m | 3.25 m x 2.84 m |
| Main Level | Dining Room | 3.18 m | 3.51 m | 3.18 m x 3.51 m |
| Main Level | Living Room | 4.88 m | 3.78 m | 4.88 m x 3.78 m |
| Main Level | Bathroom | 2.72 m | 2.9 m | 2.72 m x 2.9 m |
https://www.realtor.ca/real-estate/27736699/3-302-park-street-w-west-grey-west-grey
Contact Us
Contact us for more information

