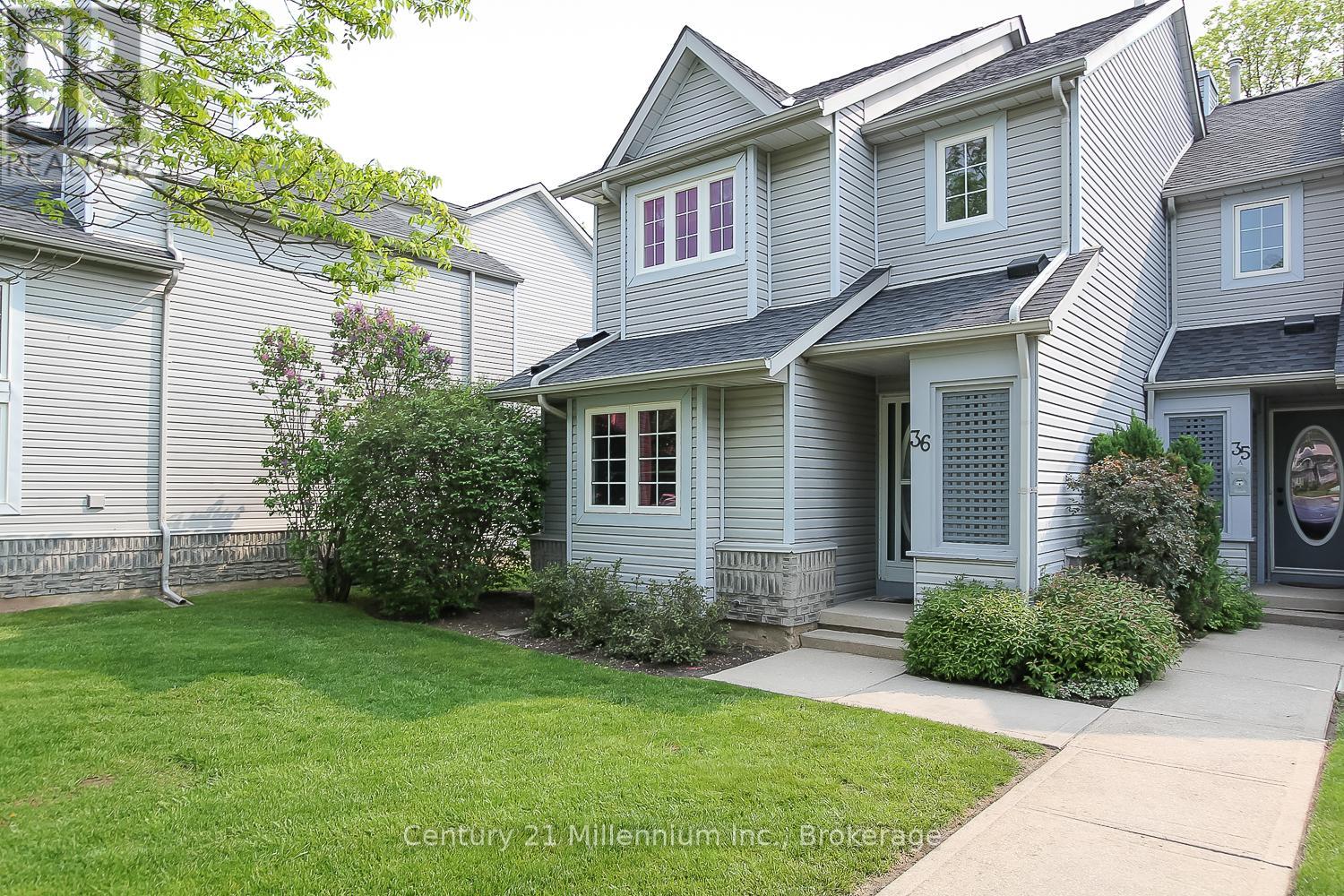2 Bedroom
3 Bathroom
999.992 - 1198.9898 sqft
Fireplace
Central Air Conditioning
Forced Air
Landscaped
$2,350 Monthly
Annual rental (Unfurnished). Bright and Spacious end unit Heritage Corners condo in Blue Mountain. Features include an open concept kitchen with breakfast bar, living and dining room that include a vaulted ceiling, gas fireplace and sliding doors to a large private patio. The main floor includes a bedroom and a 4 piece bath. The second floor master bedroom boasts a 4 piece ensuite with a large jetted soaker tub, a walk in closet and a sitting area with fireplace and a walk out to a large deck. The fully finished lower level features sauna, 3 piece bath, laundry room and a cozy family room with a gas fireplace that can easily be used as a 3rd bedroom. Out your back door is a quiet trail that leads to a common area with Clubhouse, Swimming Pool and Tennis Courts. This community is nestled between Thornbury and Collingwood and minutes to the ski hills and Village at Blue. Available February 1st, 2025 **** EXTRAS **** Complex has a seasonal Pool and Tennis Courts (id:57975)
Property Details
|
MLS® Number
|
X11893760 |
|
Property Type
|
Single Family |
|
Community Name
|
Blue Mountain Resort Area |
|
CommunityFeatures
|
Pet Restrictions |
|
Features
|
Flat Site, Balcony, Dry, Sauna |
|
ParkingSpaceTotal
|
1 |
|
Structure
|
Deck |
Building
|
BathroomTotal
|
3 |
|
BedroomsAboveGround
|
2 |
|
BedroomsTotal
|
2 |
|
Amenities
|
Fireplace(s), Storage - Locker |
|
Appliances
|
Water Heater, Dishwasher, Dryer, Refrigerator, Stove, Washer |
|
BasementDevelopment
|
Finished |
|
BasementType
|
N/a (finished) |
|
CoolingType
|
Central Air Conditioning |
|
ExteriorFinish
|
Wood |
|
FireplacePresent
|
Yes |
|
FireplaceTotal
|
3 |
|
FoundationType
|
Poured Concrete |
|
HeatingFuel
|
Natural Gas |
|
HeatingType
|
Forced Air |
|
StoriesTotal
|
2 |
|
SizeInterior
|
999.992 - 1198.9898 Sqft |
|
Type
|
Row / Townhouse |
Land
|
Acreage
|
No |
|
LandscapeFeatures
|
Landscaped |
Rooms
| Level |
Type |
Length |
Width |
Dimensions |
|
Second Level |
Primary Bedroom |
5.87 m |
5.31 m |
5.87 m x 5.31 m |
|
Second Level |
Bathroom |
2.5 m |
2.5 m |
2.5 m x 2.5 m |
|
Lower Level |
Family Room |
5.28 m |
4.37 m |
5.28 m x 4.37 m |
|
Lower Level |
Bathroom |
2.3 m |
2.3 m |
2.3 m x 2.3 m |
|
Lower Level |
Laundry Room |
2.36 m |
1.96 m |
2.36 m x 1.96 m |
|
Main Level |
Bedroom 2 |
3.35 m |
3.25 m |
3.35 m x 3.25 m |
|
Main Level |
Kitchen |
2.64 m |
2.44 m |
2.64 m x 2.44 m |
|
Main Level |
Dining Room |
2.64 m |
2.11 m |
2.64 m x 2.11 m |
|
Main Level |
Living Room |
4.55 m |
3.23 m |
4.55 m x 3.23 m |
|
Main Level |
Bathroom |
2.3 m |
2.3 m |
2.3 m x 2.3 m |
https://www.realtor.ca/real-estate/27739597/36-146-settlers-way-blue-mountains-blue-mountain-resort-area-blue-mountain-resort-area







































