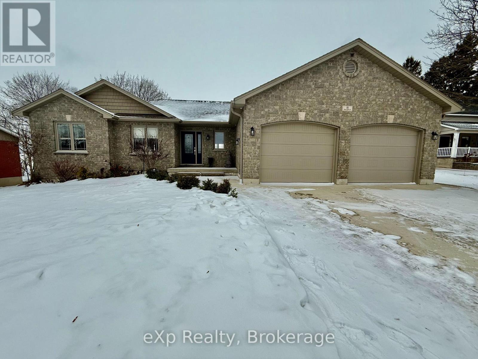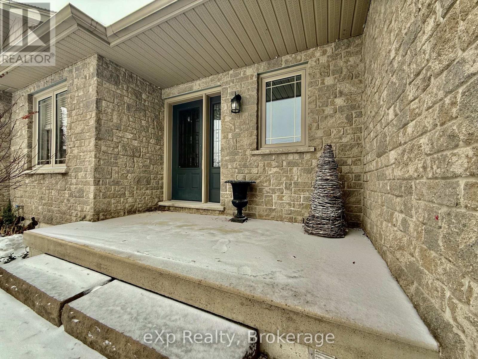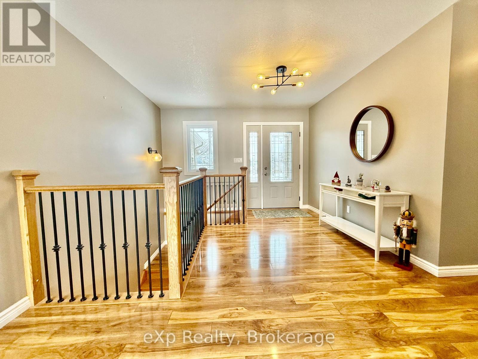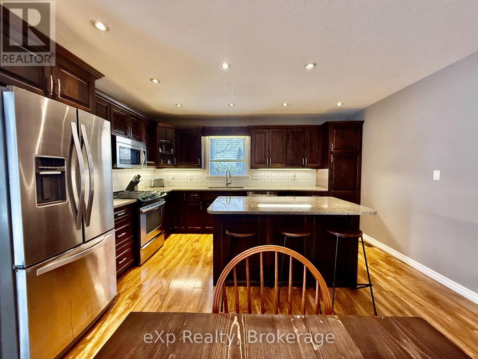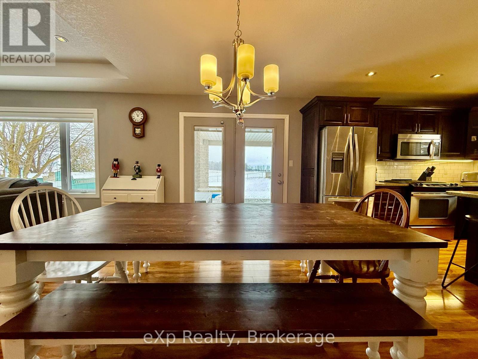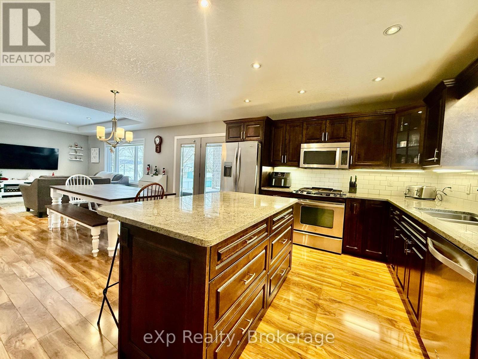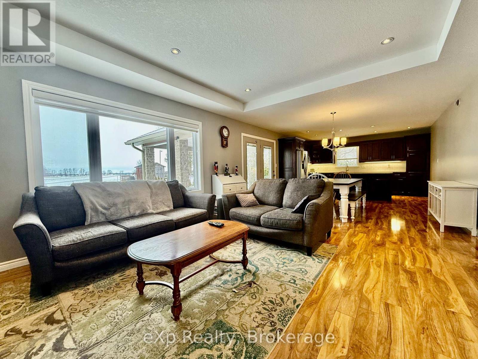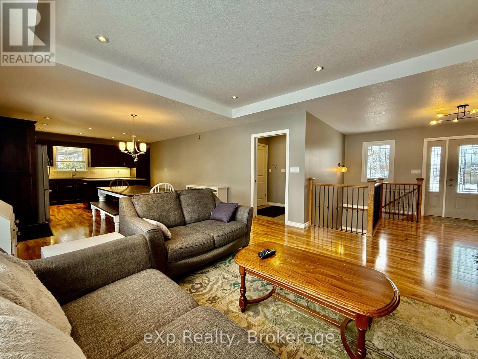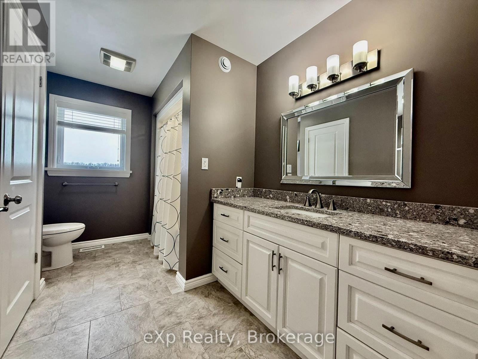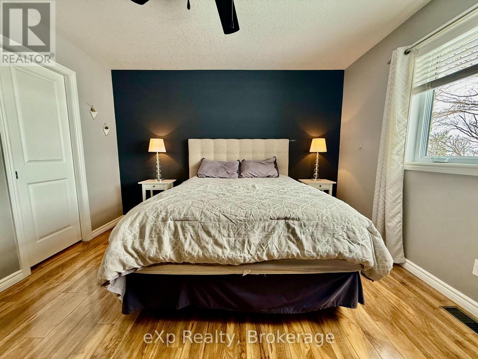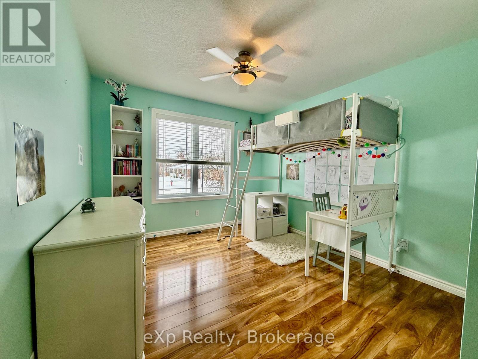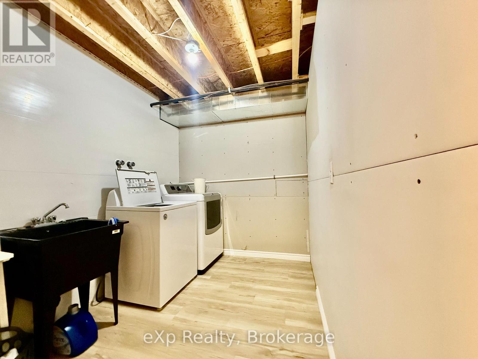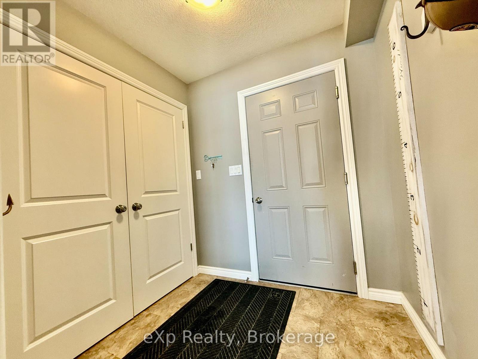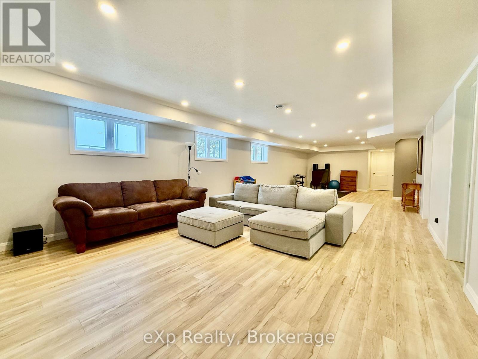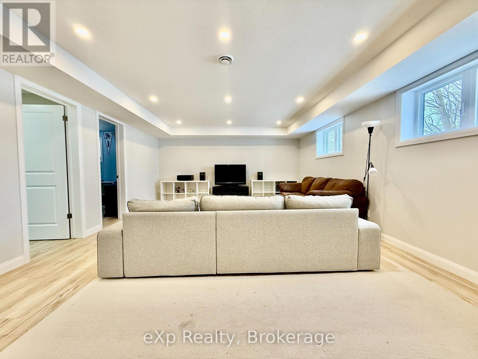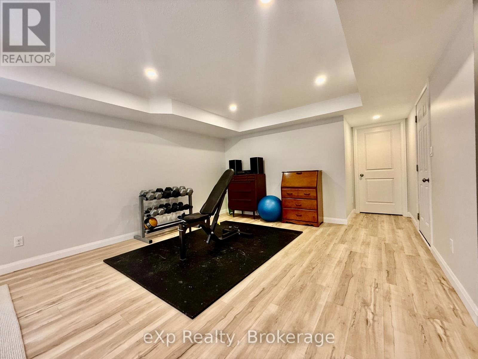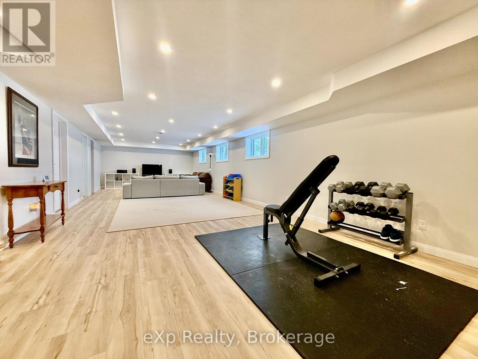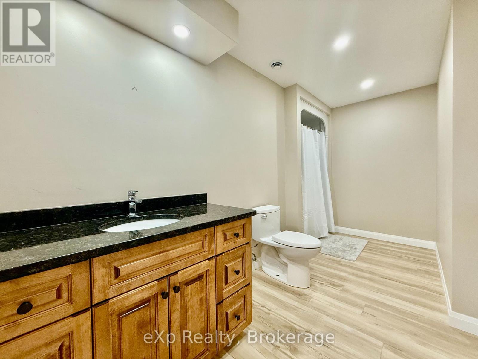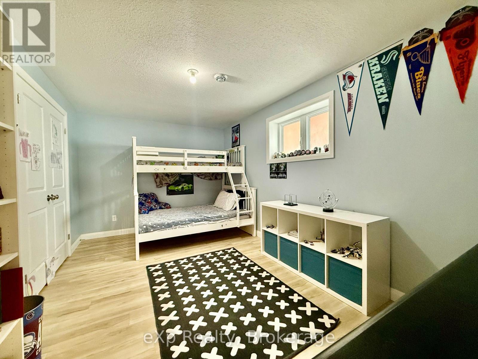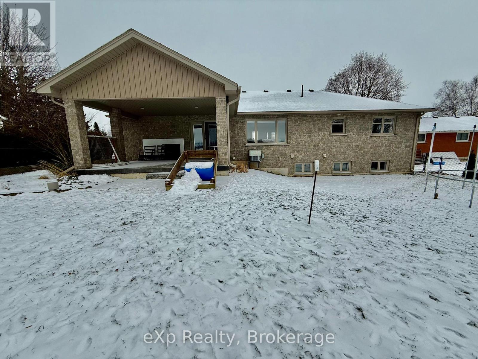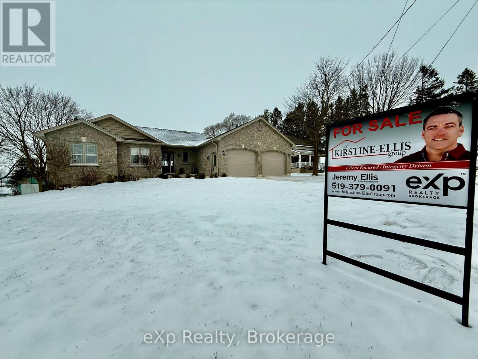4 Bedroom
2 Bathroom
1099.9909 - 1499.9875 sqft
Bungalow
Central Air Conditioning
Forced Air
Landscaped
$699,900
Welcome to 11 Carroll street in the town of Mildmay. This stone bungalow is located on a dead end street and sits on an oversized lot. This home was built in 2013 with the main level offering an open style kitchen/ dining and living room with patio doors that lead to the covered porch overlooking countryside. With three bedrooms, a full bathroom with a large foyer and generous mud room off of the garage this completes the main level. The lower level is completely finished with in floor heat, oversized rec room, laundry, another full bathroom and a fourth bedroom. The oversized garage is finished with trusscore and has a stairway that leads to the lower level plus the large cement driveway allows for ample parking as an added bonus. (id:57975)
Property Details
|
MLS® Number
|
X11900307 |
|
Property Type
|
Single Family |
|
Community Name
|
South Bruce |
|
AmenitiesNearBy
|
Park, Schools, Place Of Worship |
|
CommunityFeatures
|
Community Centre |
|
Features
|
Flat Site |
|
ParkingSpaceTotal
|
8 |
Building
|
BathroomTotal
|
2 |
|
BedroomsAboveGround
|
4 |
|
BedroomsTotal
|
4 |
|
Appliances
|
Dishwasher, Dryer, Refrigerator, Stove, Washer, Window Coverings |
|
ArchitecturalStyle
|
Bungalow |
|
BasementFeatures
|
Walk-up |
|
BasementType
|
N/a |
|
ConstructionStyleAttachment
|
Detached |
|
CoolingType
|
Central Air Conditioning |
|
ExteriorFinish
|
Stone |
|
FoundationType
|
Concrete |
|
HeatingFuel
|
Natural Gas |
|
HeatingType
|
Forced Air |
|
StoriesTotal
|
1 |
|
SizeInterior
|
1099.9909 - 1499.9875 Sqft |
|
Type
|
House |
|
UtilityWater
|
Municipal Water |
Parking
Land
|
Acreage
|
No |
|
LandAmenities
|
Park, Schools, Place Of Worship |
|
LandscapeFeatures
|
Landscaped |
|
Sewer
|
Sanitary Sewer |
|
SizeDepth
|
178 Ft ,3 In |
|
SizeFrontage
|
78 Ft ,3 In |
|
SizeIrregular
|
78.3 X 178.3 Ft |
|
SizeTotalText
|
78.3 X 178.3 Ft|under 1/2 Acre |
|
ZoningDescription
|
R1 |
Rooms
| Level |
Type |
Length |
Width |
Dimensions |
|
Lower Level |
Recreational, Games Room |
10.5 m |
4.5 m |
10.5 m x 4.5 m |
|
Lower Level |
Bedroom 4 |
4.7 m |
2.9 m |
4.7 m x 2.9 m |
|
Lower Level |
Laundry Room |
2 m |
2.8 m |
2 m x 2.8 m |
|
Main Level |
Mud Room |
1.8 m |
2 m |
1.8 m x 2 m |
|
Main Level |
Kitchen |
3.2 m |
4.2 m |
3.2 m x 4.2 m |
|
Main Level |
Dining Room |
4.2 m |
3.7 m |
4.2 m x 3.7 m |
|
Main Level |
Living Room |
4.2 m |
4.4 m |
4.2 m x 4.4 m |
|
Main Level |
Foyer |
2.8 m |
2.3 m |
2.8 m x 2.3 m |
|
Main Level |
Bedroom |
3.9 m |
3.6 m |
3.9 m x 3.6 m |
|
Main Level |
Bedroom 2 |
3 m |
3.1 m |
3 m x 3.1 m |
|
Main Level |
Bedroom 3 |
3.4 m |
3 m |
3.4 m x 3 m |
Utilities
|
Cable
|
Available |
|
Sewer
|
Installed |
https://www.realtor.ca/real-estate/27753123/11-carroll-street-south-bruce-south-bruce

