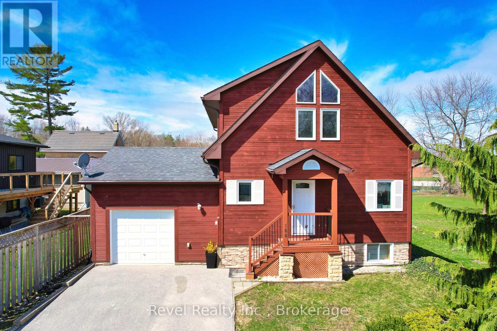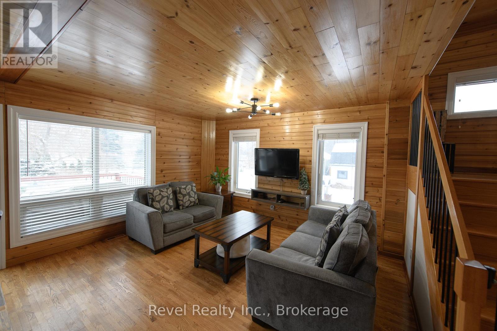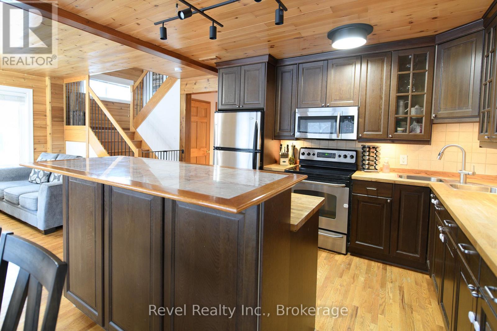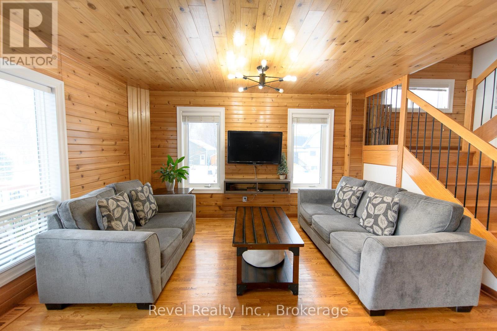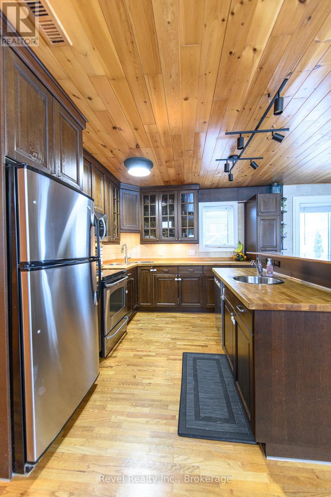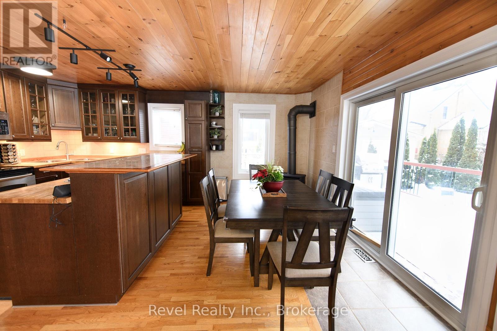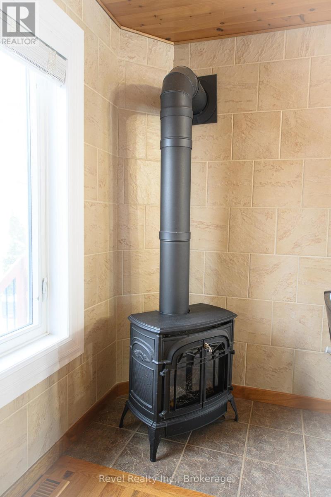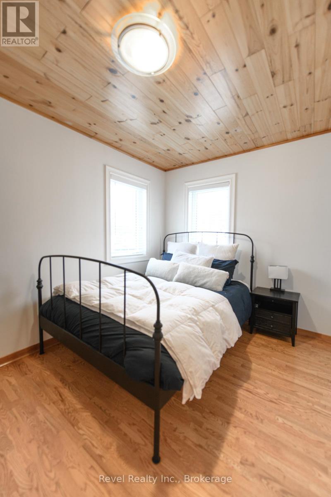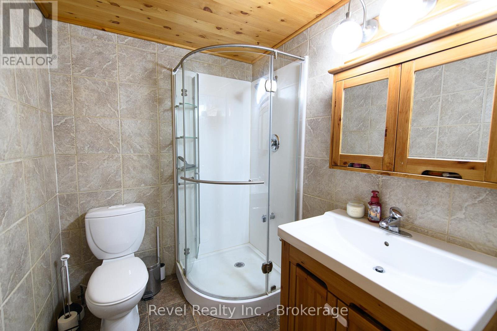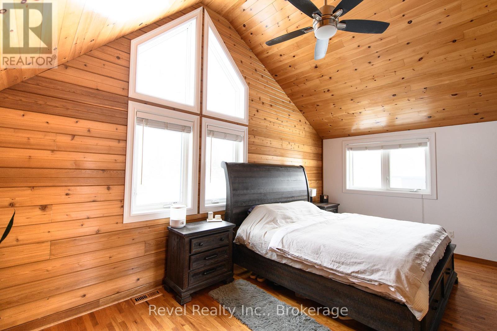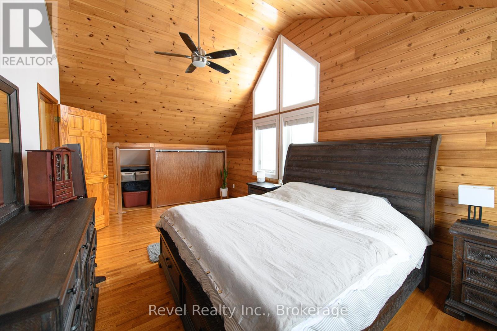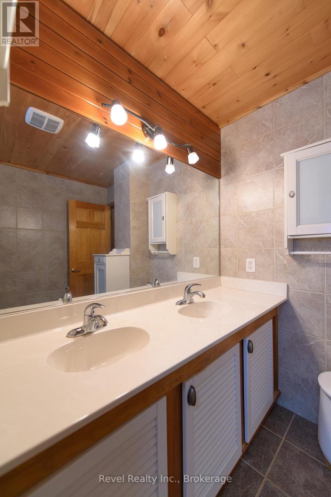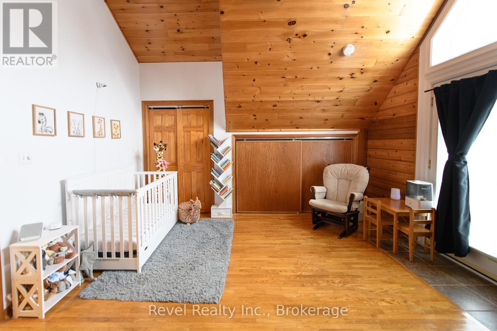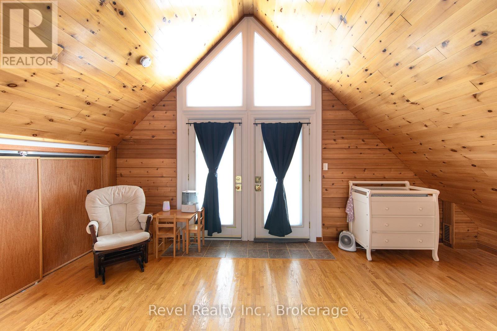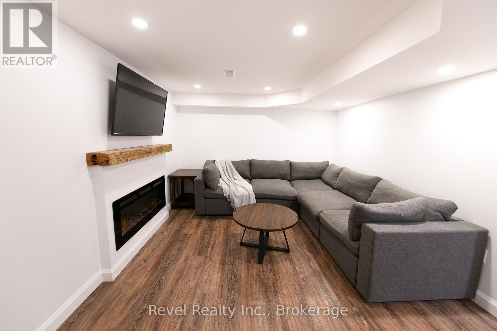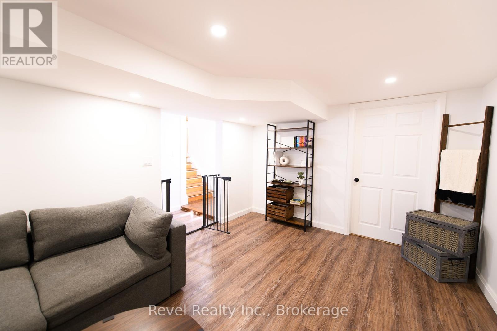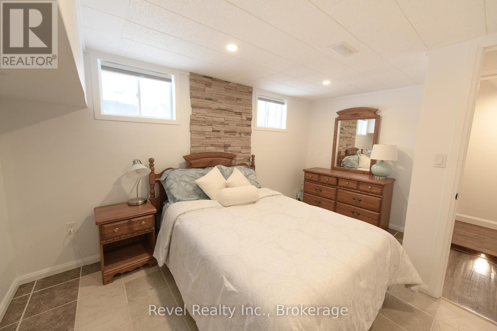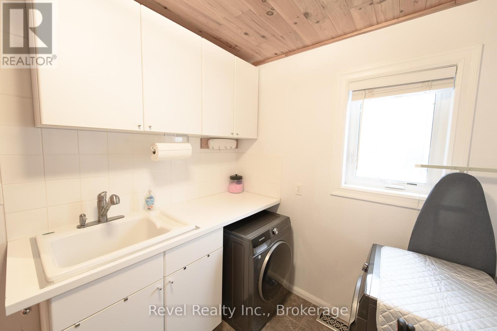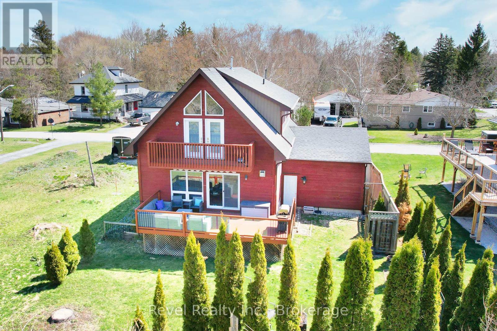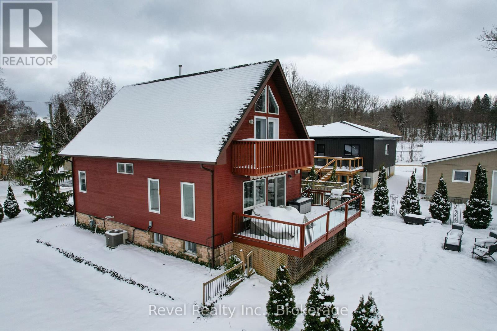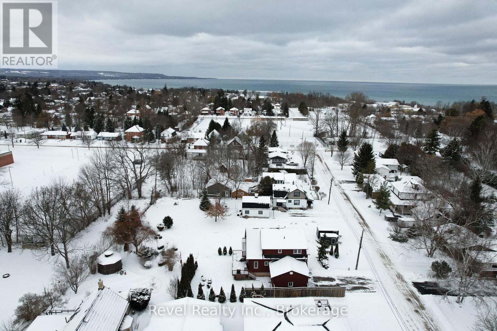4 Bedroom
2 Bathroom
1,500 - 2,000 ft2
Fireplace
Central Air Conditioning
Forced Air
$699,900
Welcome to 186 Richmond St., Meaford, where charm meets functionality in this custom-built 2-story home (2007), perfect for an active, outdoorsy family. Ideally located within walking distance to shopping, schools, the library, Meaford Arts Centre, Georgian Bay, and the Georgian Trail, and just a short drive to skiing and hiking trails, this 4-bedroom, 2-bathroom home is a gateway to year-round adventure. The open-concept main floor offers a cozy living room, a dining area with walkout access to the backyard, and a chefs kitchen featuring butcher block countertops, stainless steel appliances, and a center island, all complemented by hardwood floors and warm wood accents for a chalet-like feel. The mudroom, with direct access to the 1.5-car garage and a newly purchased washer and dryer, is perfect for an active lifestyle. Upstairs, the generously sized bedrooms offer vaulted ceilings, ample storage, and floor-to-ceiling windows, with one bedroom opening to a private upper deck. The finished basement includes a cozy family room, a fourth bedroom, and plenty of storage with updated vinyl flooring. The backyard is perfect for entertaining, BBQs, and playtime, while utility costs remain affordable (gas: $1,020, water: $2,160, hydro: $1,500). Furnace (2021) and A/C (2007), windows (2007) and shingles (2007), this home is move-in ready and awaiting its next chapter in Meaford's idyllic setting and small town charm. (id:57975)
Property Details
|
MLS® Number
|
X11900423 |
|
Property Type
|
Single Family |
|
Community Name
|
Meaford |
|
Amenities Near By
|
Beach, Hospital, Schools |
|
Equipment Type
|
None |
|
Features
|
Flat Site |
|
Parking Space Total
|
5 |
|
Rental Equipment Type
|
None |
|
Structure
|
Deck, Porch |
Building
|
Bathroom Total
|
2 |
|
Bedrooms Above Ground
|
4 |
|
Bedrooms Total
|
4 |
|
Age
|
16 To 30 Years |
|
Amenities
|
Fireplace(s) |
|
Appliances
|
Water Meter, Dishwasher, Dryer, Microwave, Stove, Water Heater, Washer, Refrigerator |
|
Basement Development
|
Finished |
|
Basement Type
|
N/a (finished) |
|
Construction Style Attachment
|
Detached |
|
Cooling Type
|
Central Air Conditioning |
|
Exterior Finish
|
Brick, Wood |
|
Fire Protection
|
Smoke Detectors |
|
Fireplace Present
|
Yes |
|
Fireplace Total
|
2 |
|
Foundation Type
|
Concrete, Poured Concrete |
|
Heating Fuel
|
Natural Gas |
|
Heating Type
|
Forced Air |
|
Stories Total
|
2 |
|
Size Interior
|
1,500 - 2,000 Ft2 |
|
Type
|
House |
|
Utility Water
|
Municipal Water |
Parking
Land
|
Acreage
|
No |
|
Land Amenities
|
Beach, Hospital, Schools |
|
Sewer
|
Sanitary Sewer |
|
Size Depth
|
100 Ft ,1 In |
|
Size Frontage
|
50 Ft ,3 In |
|
Size Irregular
|
50.3 X 100.1 Ft ; 100.14 Ft X 50.26 Ft X100.91 Ftx50.18 Ft |
|
Size Total Text
|
50.3 X 100.1 Ft ; 100.14 Ft X 50.26 Ft X100.91 Ftx50.18 Ft|under 1/2 Acre |
|
Zoning Description
|
R3 |
Rooms
| Level |
Type |
Length |
Width |
Dimensions |
|
Second Level |
Primary Bedroom |
3.83 m |
5.8 m |
3.83 m x 5.8 m |
|
Second Level |
Bedroom |
4.25 m |
5.96 m |
4.25 m x 5.96 m |
|
Second Level |
Bathroom |
2.42 m |
3.44 m |
2.42 m x 3.44 m |
|
Basement |
Bedroom |
4.15 m |
3.28 m |
4.15 m x 3.28 m |
|
Basement |
Utility Room |
4.9 m |
6.74 m |
4.9 m x 6.74 m |
|
Basement |
Recreational, Games Room |
5.07 m |
3.26 m |
5.07 m x 3.26 m |
|
Main Level |
Living Room |
5.42 m |
3.61 m |
5.42 m x 3.61 m |
|
Main Level |
Kitchen |
2.94 m |
3.41 m |
2.94 m x 3.41 m |
|
Main Level |
Dining Room |
155 m |
3.41 m |
155 m x 3.41 m |
|
Main Level |
Laundry Room |
2.92 m |
2.29 m |
2.92 m x 2.29 m |
|
Main Level |
Bedroom |
3.8 m |
3.09 m |
3.8 m x 3.09 m |
|
Main Level |
Bathroom |
1.79 m |
2.28 m |
1.79 m x 2.28 m |
Utilities
https://www.realtor.ca/real-estate/27753352/186-richmond-street-meaford-meaford

