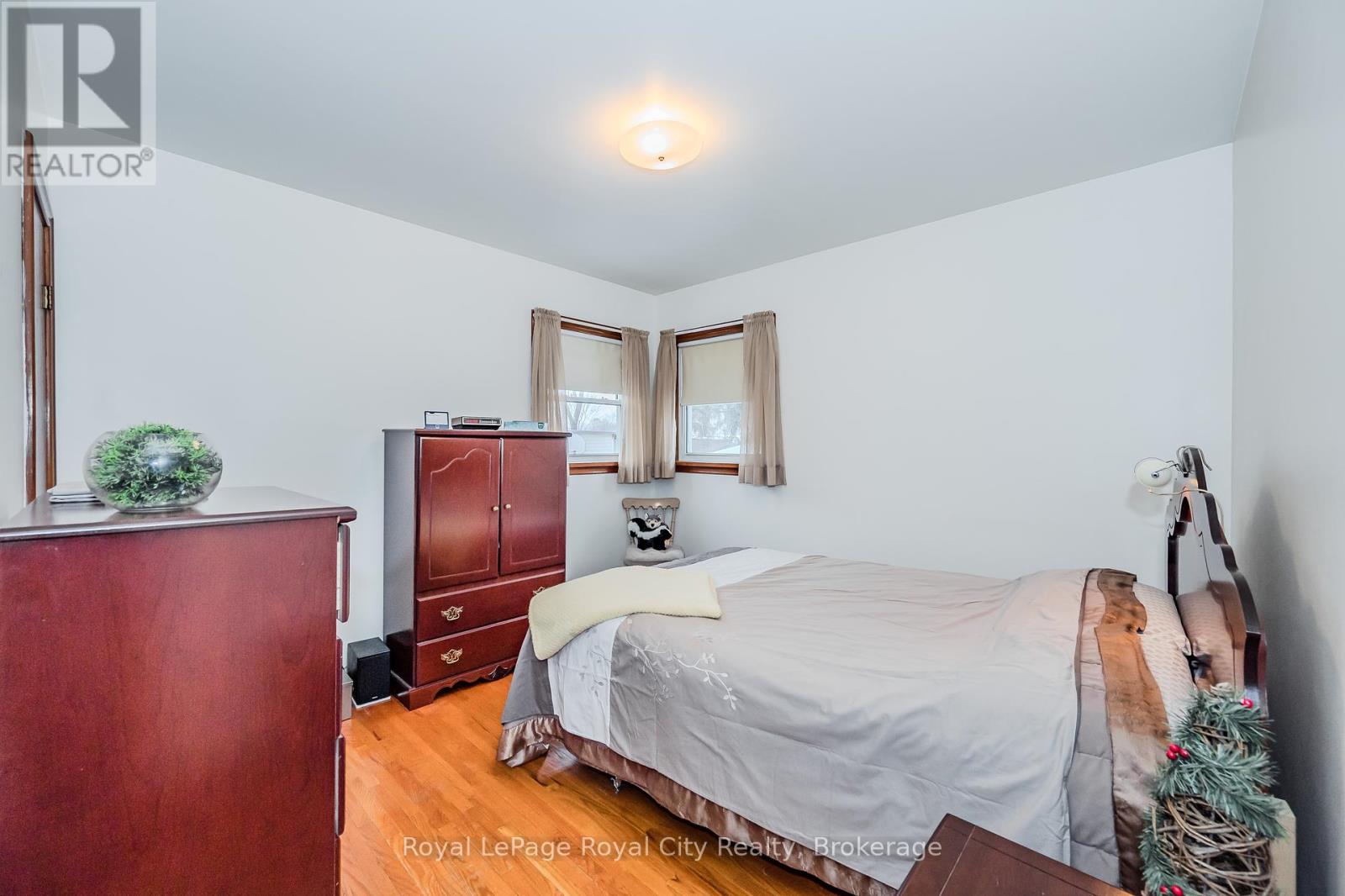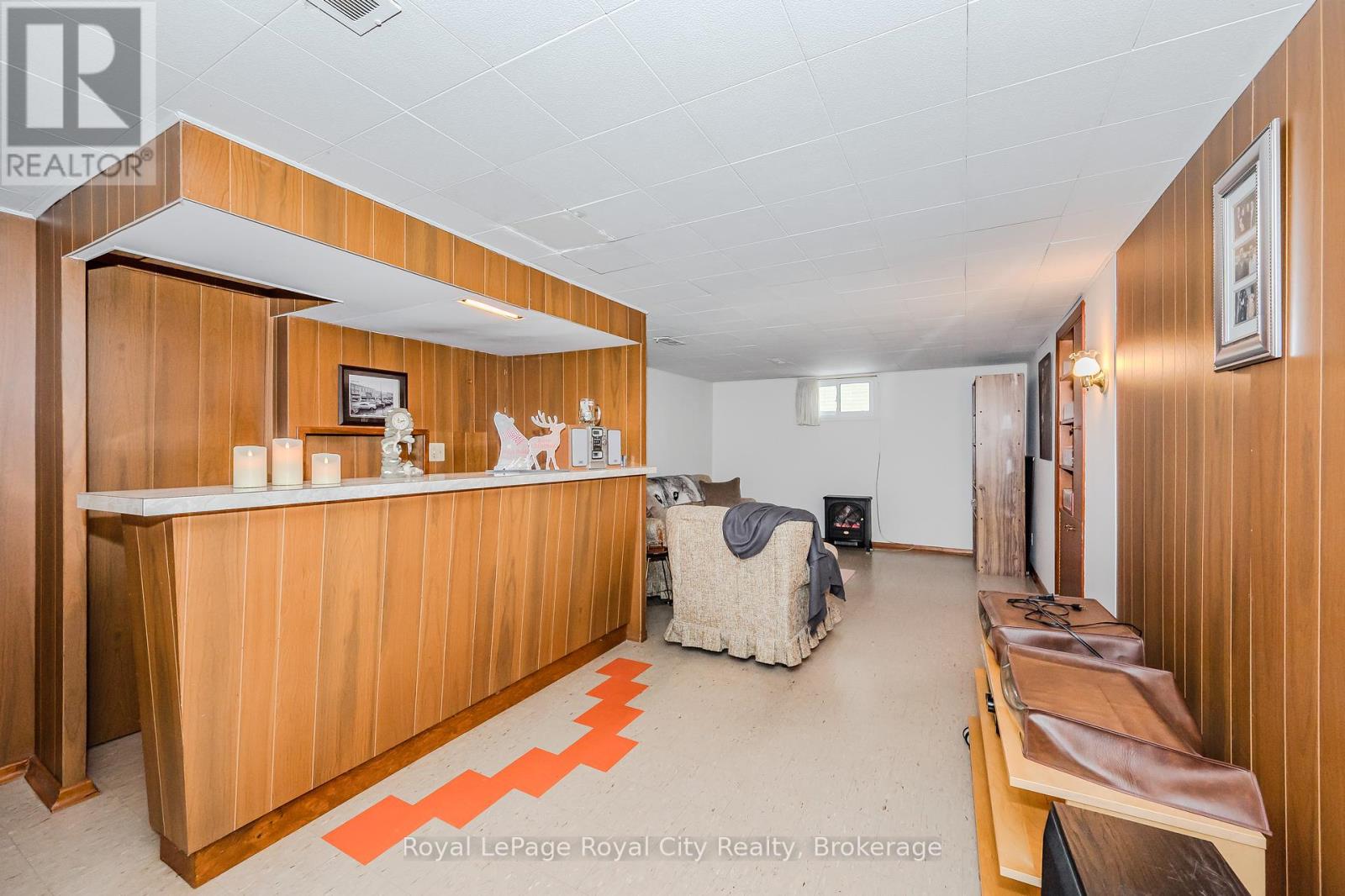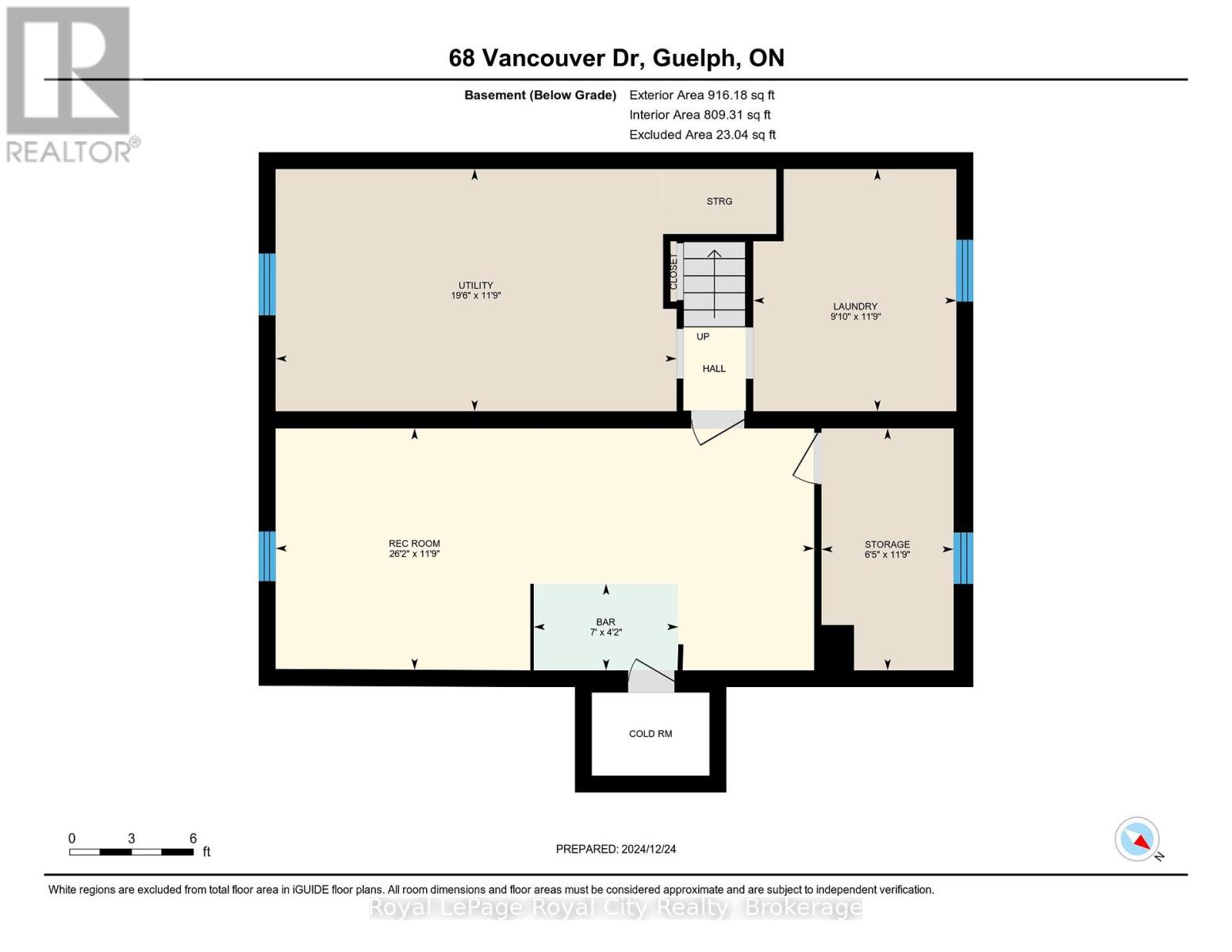3 Bedroom
1 Bathroom
700 - 1,100 ft2
Bungalow
Central Air Conditioning
Forced Air
$629,900
Attention first time home buyers, investors or retirees...this well manicured home has great potential. Located in the north east side of Guelph, this detached bungalow is near schools, bus routes, churches, parks, shopping amenities and more. All three bedrooms are located on the main floor with a 4 pc. bathroom. The basement has a large recreation room with a bar which serves as ideal space as a family room, along with separate utility, laundry, storage room and a cold cellar. The front and backyard have been well maintained and has a large size shed for all of your garden tools. This home is ""Move In Ready"" and must be seen! (id:57975)
Property Details
|
MLS® Number
|
X11901162 |
|
Property Type
|
Single Family |
|
Community Name
|
Central East |
|
Equipment Type
|
None |
|
Features
|
Irregular Lot Size |
|
Parking Space Total
|
3 |
|
Rental Equipment Type
|
None |
Building
|
Bathroom Total
|
1 |
|
Bedrooms Above Ground
|
3 |
|
Bedrooms Total
|
3 |
|
Appliances
|
Water Heater, Water Softener, Dryer, Refrigerator, Stove, Washer |
|
Architectural Style
|
Bungalow |
|
Basement Development
|
Finished |
|
Basement Type
|
N/a (finished) |
|
Construction Style Attachment
|
Detached |
|
Cooling Type
|
Central Air Conditioning |
|
Exterior Finish
|
Brick |
|
Foundation Type
|
Concrete |
|
Heating Fuel
|
Natural Gas |
|
Heating Type
|
Forced Air |
|
Stories Total
|
1 |
|
Size Interior
|
700 - 1,100 Ft2 |
|
Type
|
House |
|
Utility Water
|
Municipal Water |
Land
|
Acreage
|
No |
|
Sewer
|
Sanitary Sewer |
|
Size Depth
|
77 Ft ,9 In |
|
Size Frontage
|
49 Ft ,3 In |
|
Size Irregular
|
49.3 X 77.8 Ft |
|
Size Total Text
|
49.3 X 77.8 Ft|under 1/2 Acre |
|
Zoning Description
|
R1b |
Rooms
| Level |
Type |
Length |
Width |
Dimensions |
|
Basement |
Laundry Room |
3.59 m |
3.01 m |
3.59 m x 3.01 m |
|
Basement |
Utility Room |
5.94 m |
3.59 m |
5.94 m x 3.59 m |
|
Basement |
Recreational, Games Room |
7.97 m |
3.57 m |
7.97 m x 3.57 m |
|
Basement |
Other |
3.58 m |
1.96 m |
3.58 m x 1.96 m |
|
Main Level |
Living Room |
5 m |
3.34 m |
5 m x 3.34 m |
|
Main Level |
Kitchen |
3.94 m |
2.98 m |
3.94 m x 2.98 m |
|
Main Level |
Bathroom |
2.23 m |
1.49 m |
2.23 m x 1.49 m |
|
Main Level |
Bedroom |
3.97 m |
3.28 m |
3.97 m x 3.28 m |
|
Main Level |
Bedroom |
3.09 m |
2.54 m |
3.09 m x 2.54 m |
|
Main Level |
Bedroom |
3.34 m |
3.28 m |
3.34 m x 3.28 m |
Utilities
|
Cable
|
Installed |
|
Sewer
|
Installed |
https://www.realtor.ca/real-estate/27755058/68-vancouver-drive-guelph-central-east-central-east































