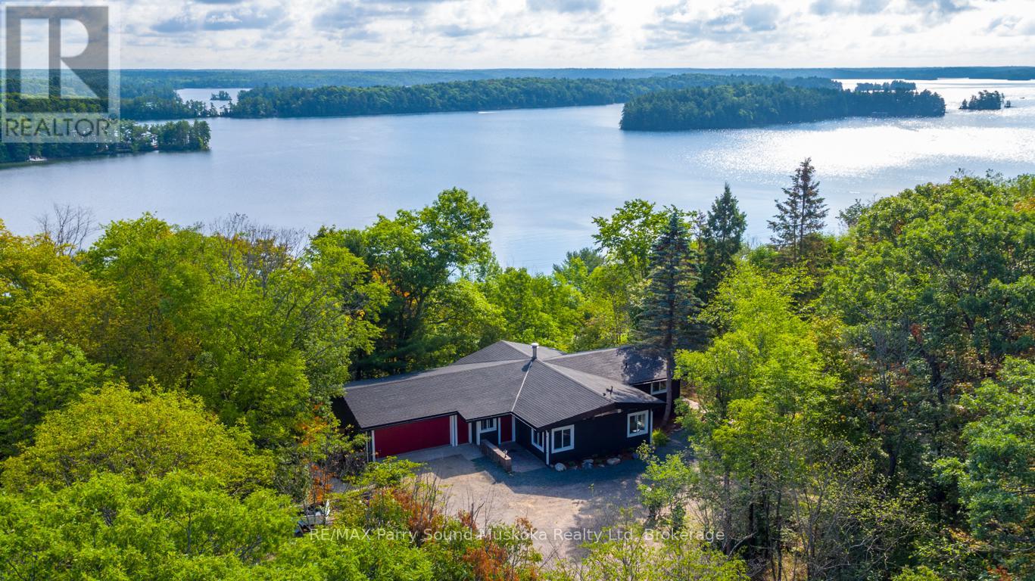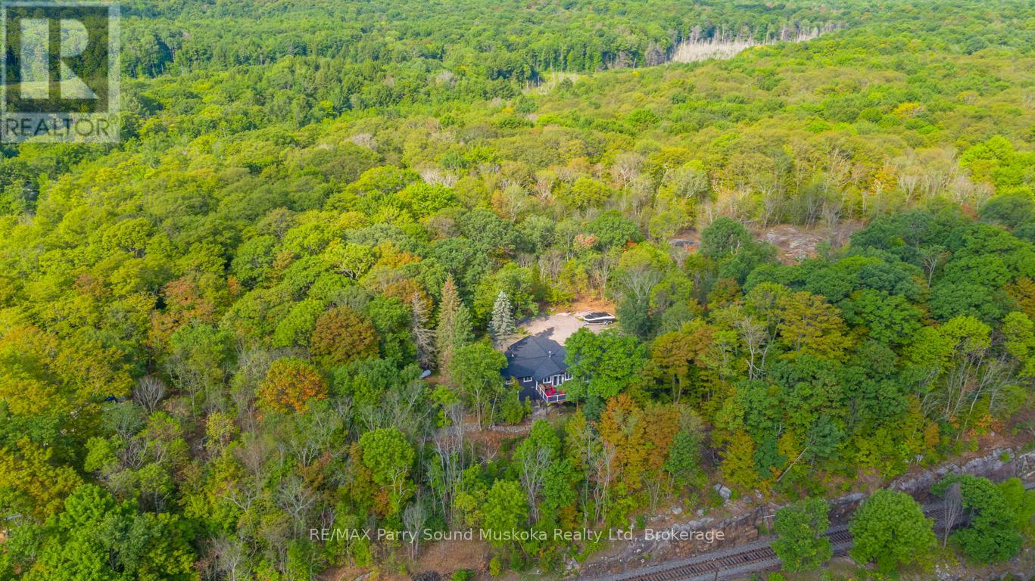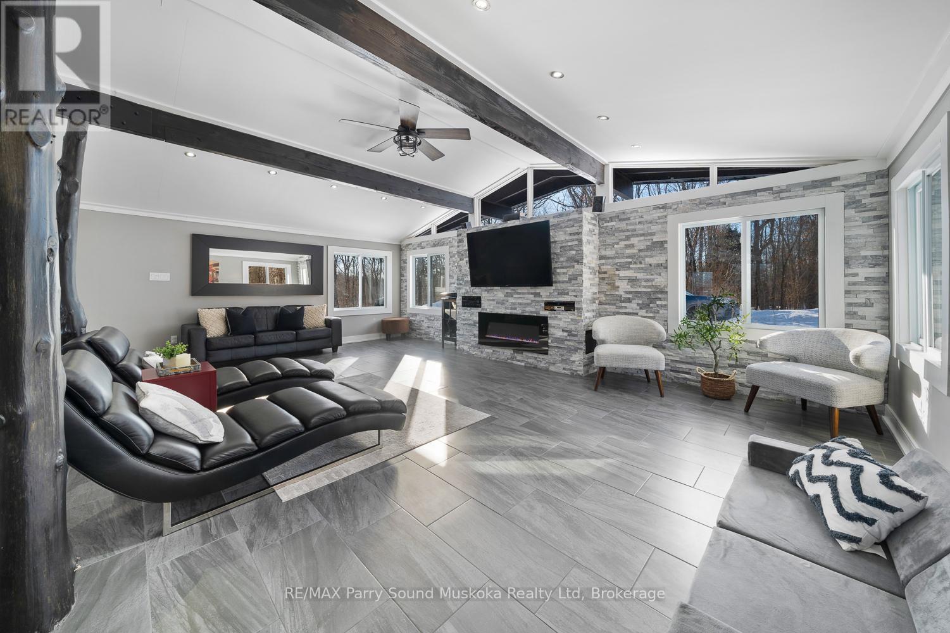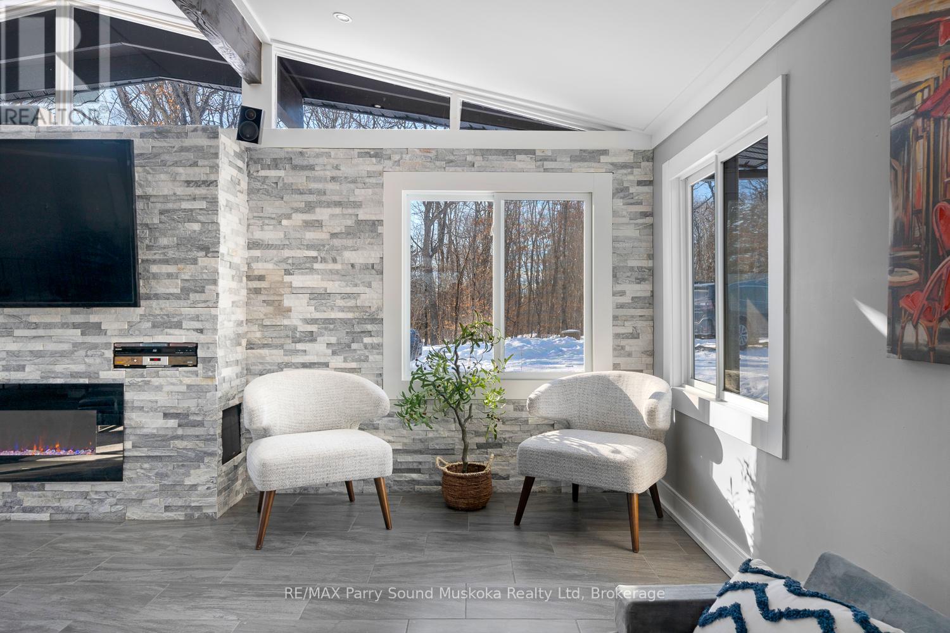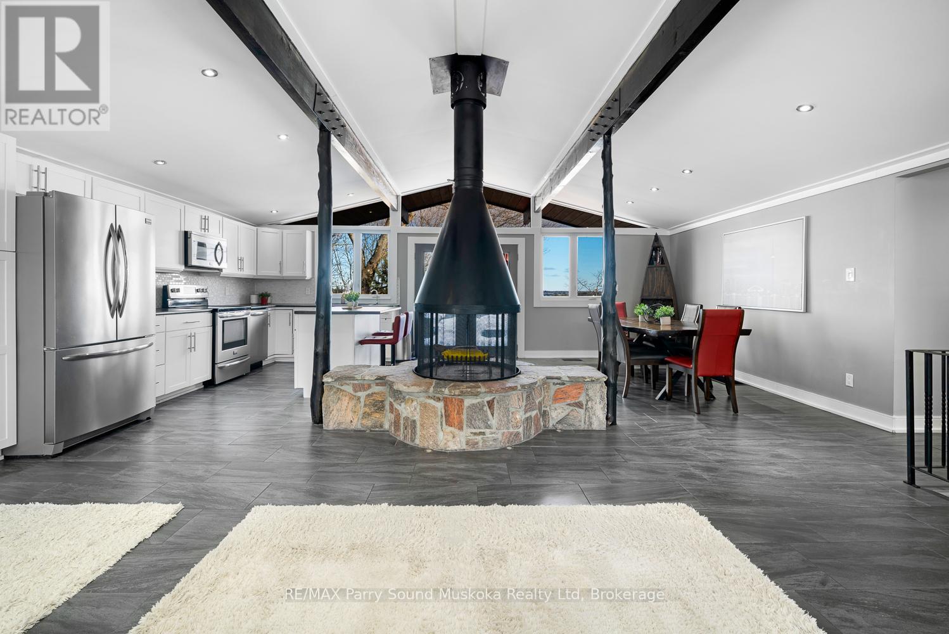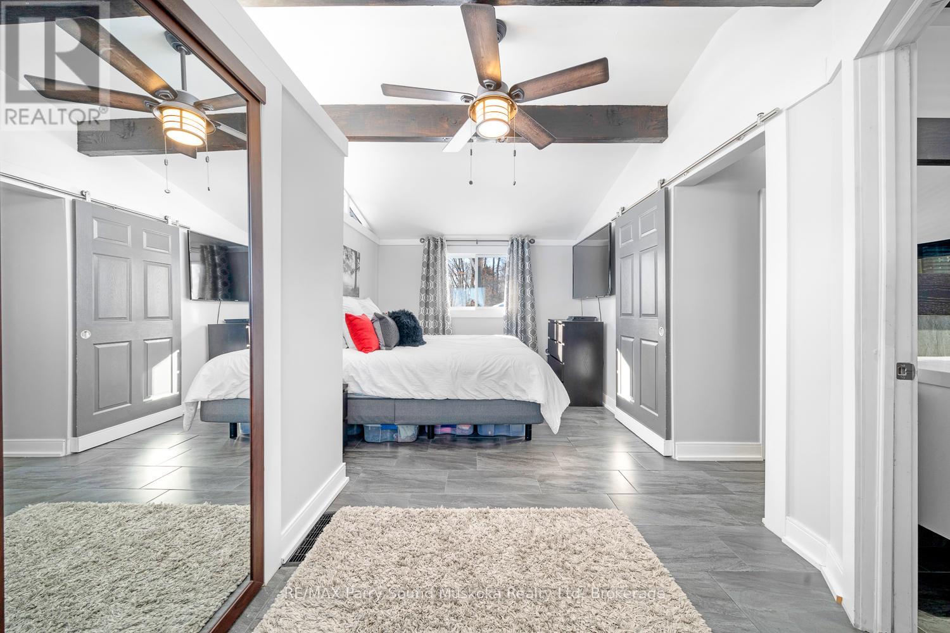4 Bedroom
3 Bathroom
2,500 - 3,000 ft2
Raised Bungalow
Fireplace
Above Ground Pool
Central Air Conditioning
Forced Air
Acreage
$1,100,000
A stunning 4 bedroom, 3 bathroom open concept beautifully renovated home on 42 acres of great privacy. Located in Seguin township on a municipal maintained road & just a short distance off the highway for simple access to get to work & schools. Expansive, breath-taking views of Lake Joseph from your deck/yard. Open concept & tastefully decorated w/plenty of natural light. Kitchen features an island, backsplash & walk out to deck. Slate/tile flooring, vaulted ceilings, forced air propane, certified fireplace, pot lights, ceiling fans, UV water filtration system & in floor heating in entrance. Primary bedroom w/ensuite. Basement w/walk out, 2 bedrooms, living area, bar area, laundry & bathroom. Great for rental income potential. Many upgrades in the last few years include upgraded thermostat, Hunter fan in primary bedroom & living room, basement pellet stove, renovated laundry room, upgraded electrical throughout, ceramic flooring, pressure tank, fire pit area, hot tub w/ deck & gazebo, above ground pool w/ solar heating, 50x60 foot cleared area for beautiful lake views, new well pump & new septic pump. Outside features flagstone walkway, landscaped yard w/ hot tub overlooking the lake, open space for kids to play & plenty of parking. Double attached garage/workshop. A large property to explore and make trails. Close to many lakes in the area and to Mactier for amenities or just a short drive to Parry Sound or Muskoka for shopping, schools, theatre of the arts & much more. All season activities nearby for hiking, snowmobiling, ATVing, boating, swimming. Click on the media arrow for winter & summer photos, video, virtual tour & 3D imaging. (id:57975)
Property Details
|
MLS® Number
|
X11901579 |
|
Property Type
|
Single Family |
|
Community Name
|
Seguin |
|
Equipment Type
|
Propane Tank |
|
Parking Space Total
|
8 |
|
Pool Type
|
Above Ground Pool |
|
Rental Equipment Type
|
Propane Tank |
|
View Type
|
Lake View |
Building
|
Bathroom Total
|
3 |
|
Bedrooms Above Ground
|
4 |
|
Bedrooms Total
|
4 |
|
Appliances
|
Water Treatment |
|
Architectural Style
|
Raised Bungalow |
|
Basement Development
|
Finished |
|
Basement Features
|
Walk Out |
|
Basement Type
|
N/a (finished) |
|
Construction Style Attachment
|
Detached |
|
Cooling Type
|
Central Air Conditioning |
|
Exterior Finish
|
Vinyl Siding, Wood |
|
Fireplace Present
|
Yes |
|
Foundation Type
|
Block |
|
Heating Fuel
|
Propane |
|
Heating Type
|
Forced Air |
|
Stories Total
|
1 |
|
Size Interior
|
2,500 - 3,000 Ft2 |
|
Type
|
House |
Parking
Land
|
Acreage
|
Yes |
|
Sewer
|
Septic System |
|
Size Frontage
|
1418.32 M |
|
Size Irregular
|
1418.3 X 1147.4 Acre |
|
Size Total Text
|
1418.3 X 1147.4 Acre|25 - 50 Acres |
Rooms
| Level |
Type |
Length |
Width |
Dimensions |
|
Basement |
Living Room |
0.83 m |
1.11 m |
0.83 m x 1.11 m |
|
Basement |
Bathroom |
0.74 m |
0.55 m |
0.74 m x 0.55 m |
|
Basement |
Bedroom |
1.3 m |
1.11 m |
1.3 m x 1.11 m |
|
Basement |
Bedroom |
1.3 m |
1.02 m |
1.3 m x 1.02 m |
|
Basement |
Dining Room |
0.83 m |
1.02 m |
0.83 m x 1.02 m |
|
Main Level |
Living Room |
2.3 m |
2.22 m |
2.3 m x 2.22 m |
|
Main Level |
Dining Room |
1.39 m |
1.57 m |
1.39 m x 1.57 m |
|
Main Level |
Kitchen |
1.02 m |
1.67 m |
1.02 m x 1.67 m |
|
Main Level |
Bathroom |
0.74 m |
0.74 m |
0.74 m x 0.74 m |
|
Main Level |
Bedroom |
1.11 m |
1.59 m |
1.11 m x 1.59 m |
|
Main Level |
Primary Bedroom |
1.02 m |
1.95 m |
1.02 m x 1.95 m |
|
Main Level |
Bathroom |
1.02 m |
0.83 m |
1.02 m x 0.83 m |
https://www.realtor.ca/real-estate/27755749/143a-highway-612-seguin-seguin

