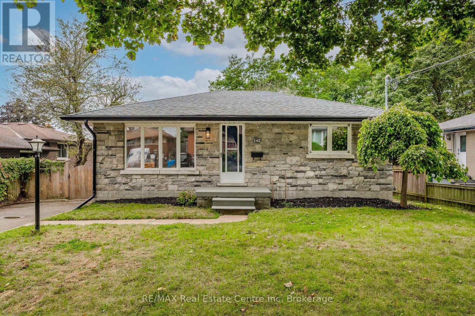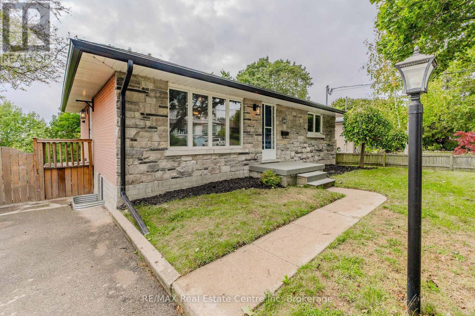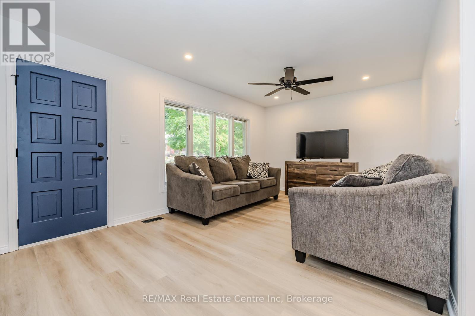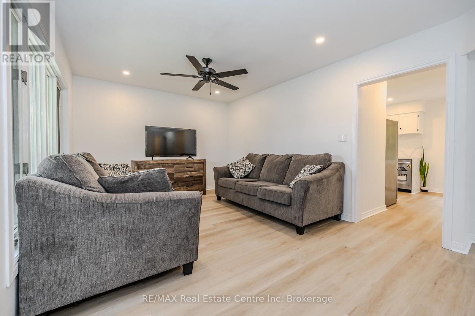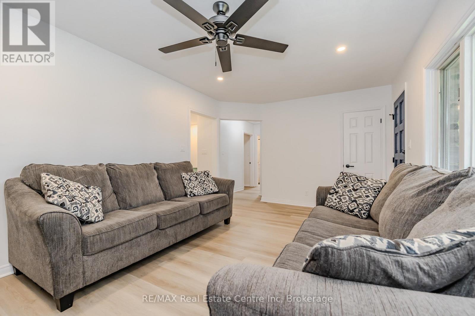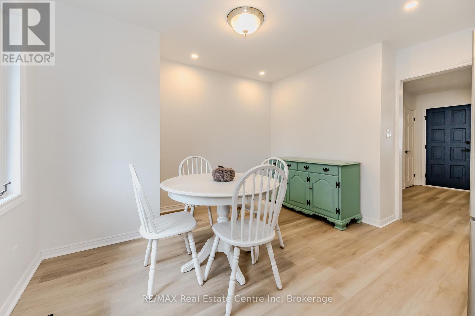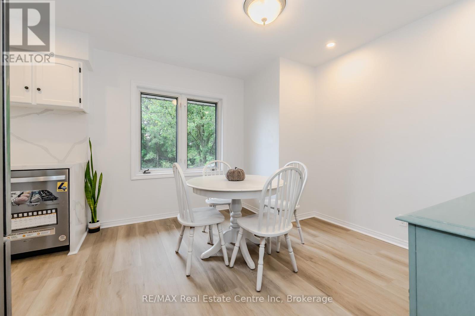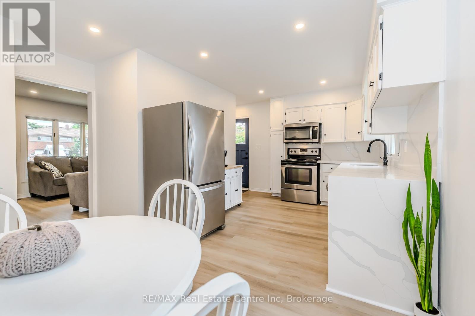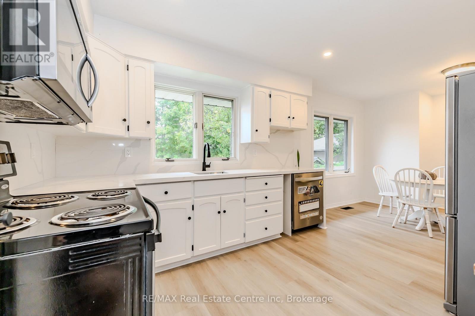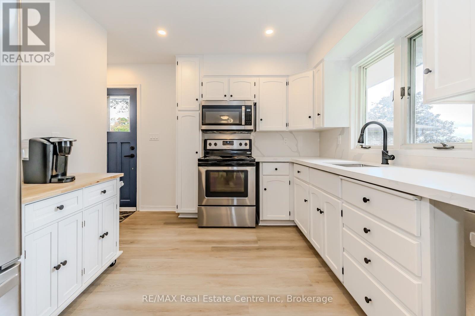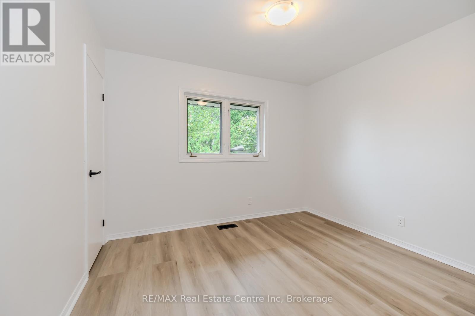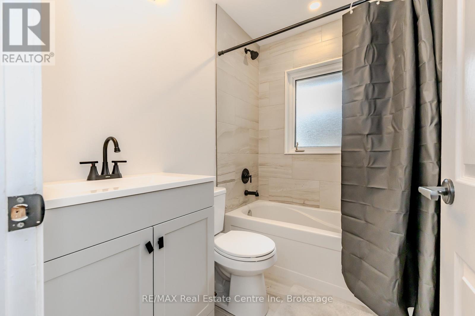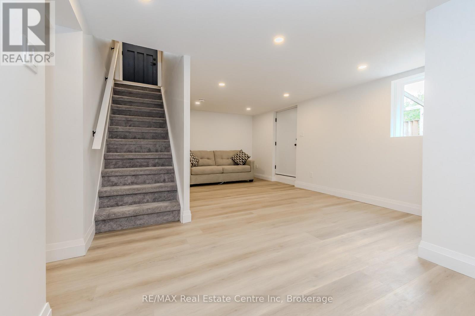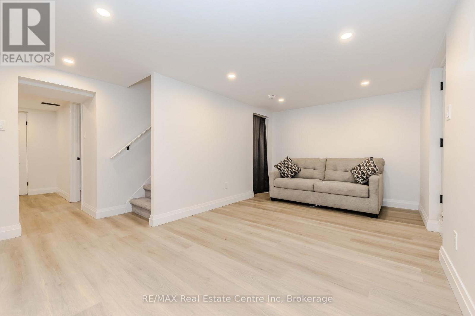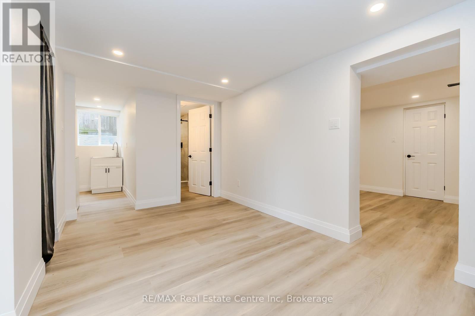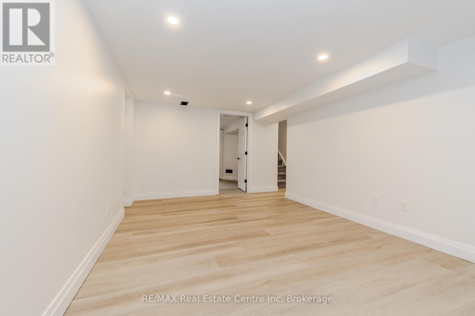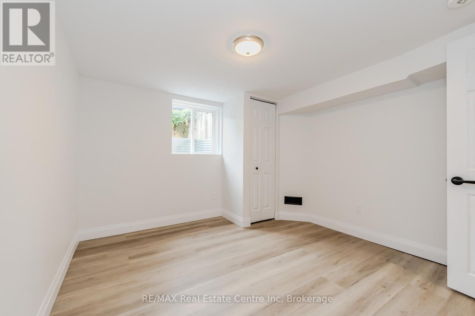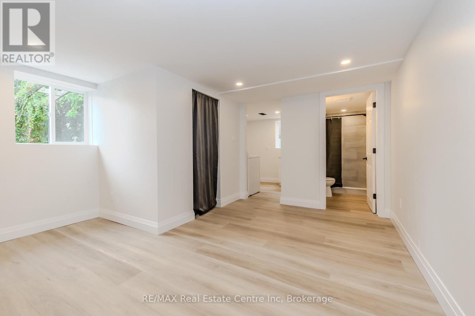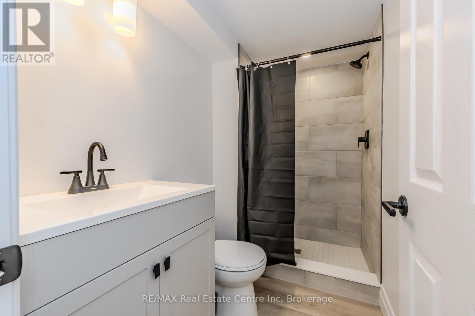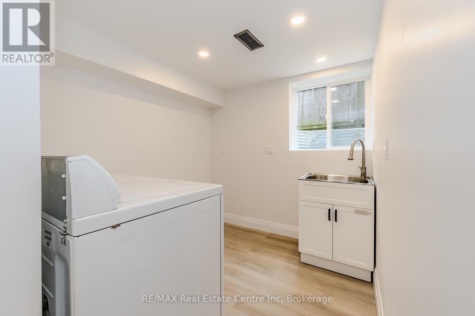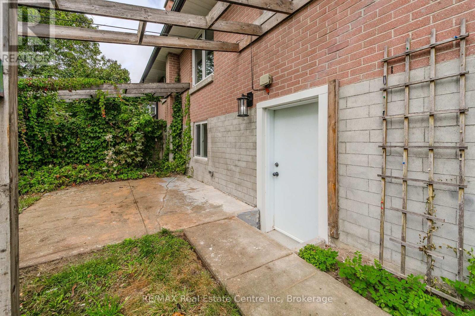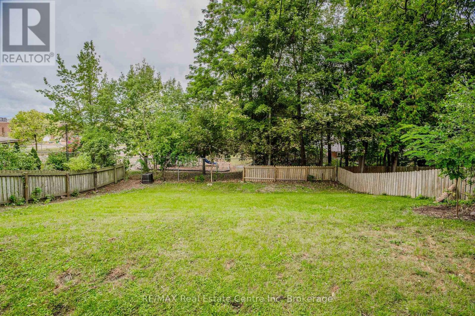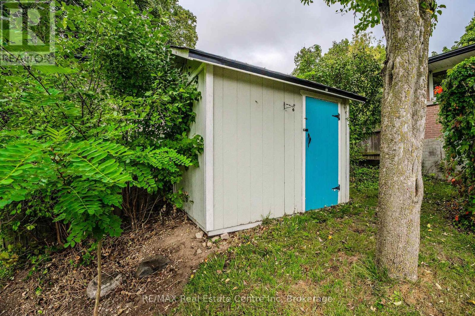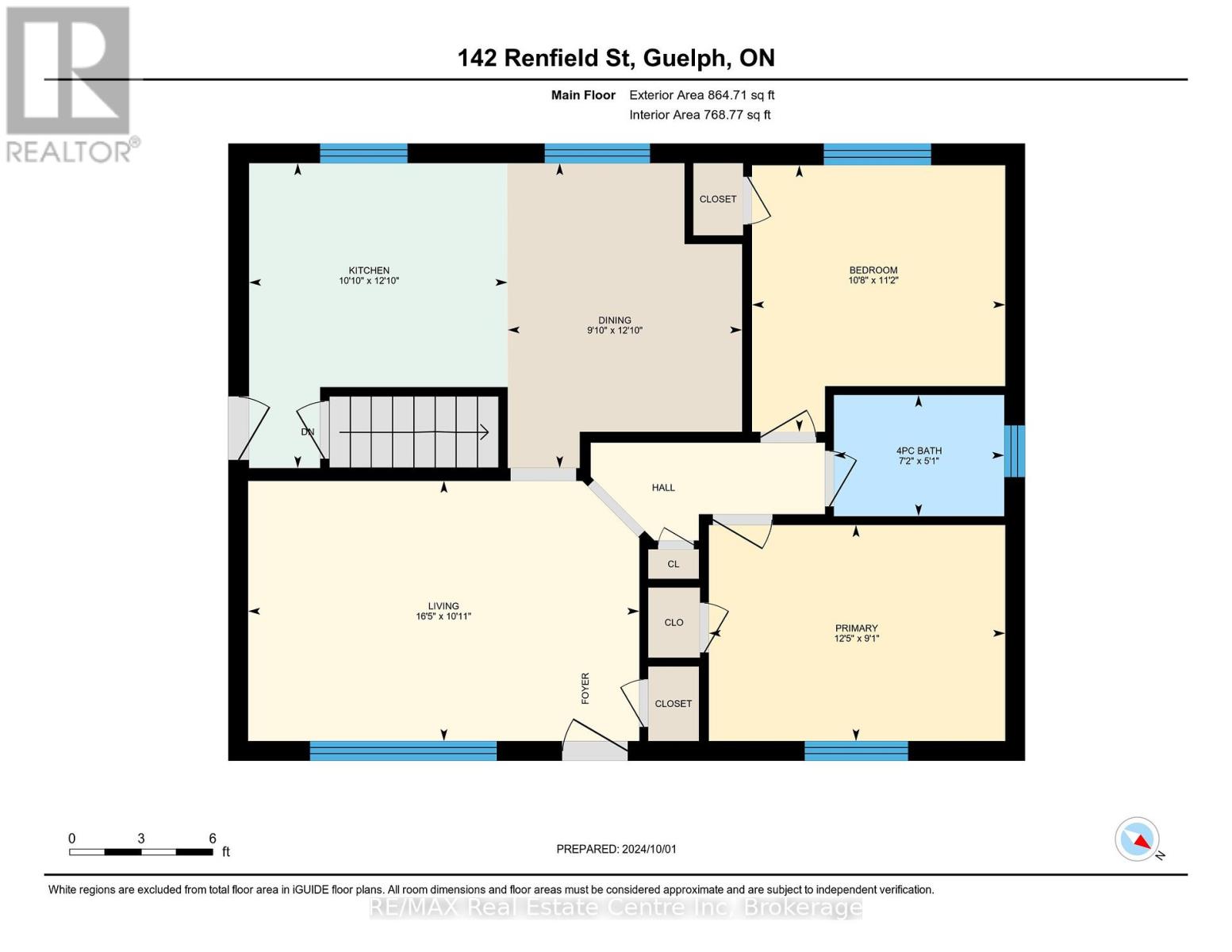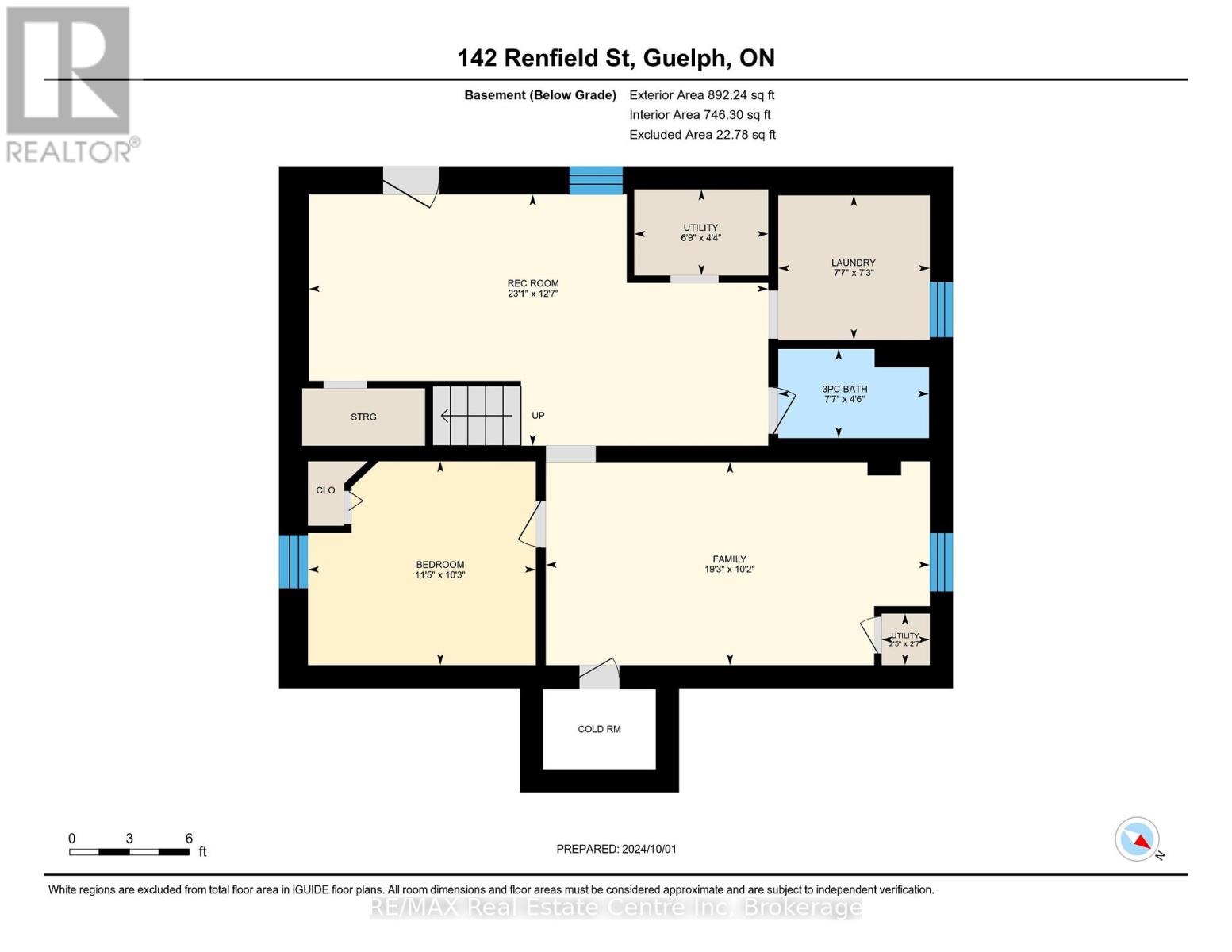3 Bedroom
2 Bathroom
700 - 1,100 ft2
Bungalow
Central Air Conditioning
Forced Air
$774,900
Welcome to 142 Renfield St in Guelph's highly sought after Riverside Park neighbourhood. This 2+1 Bedroom, 2 bathroom home is completely refreshed. Beaming with natural light inside and natural stone on the outside, this home offers new quality luxury vinyl thought both levels, quartz counters and backsplash in the updated kitchen, new fixtures and pot lights, fresh paint and new 200 amp service with updated panel. Whether you're a family looking for that perfect home, a couple looking to downsize or an investor looking to utilize the walkout basement and large lot, this home is turnkey and ready for its next chapter. (id:57975)
Property Details
|
MLS® Number
|
X11909247 |
|
Property Type
|
Single Family |
|
Community Name
|
Riverside Park |
|
Parking Space Total
|
3 |
Building
|
Bathroom Total
|
2 |
|
Bedrooms Above Ground
|
2 |
|
Bedrooms Below Ground
|
1 |
|
Bedrooms Total
|
3 |
|
Age
|
51 To 99 Years |
|
Appliances
|
Water Heater, Water Softener |
|
Architectural Style
|
Bungalow |
|
Basement Development
|
Finished |
|
Basement Features
|
Walk Out |
|
Basement Type
|
Full (finished) |
|
Construction Style Attachment
|
Detached |
|
Cooling Type
|
Central Air Conditioning |
|
Exterior Finish
|
Stone, Brick |
|
Foundation Type
|
Block |
|
Heating Fuel
|
Natural Gas |
|
Heating Type
|
Forced Air |
|
Stories Total
|
1 |
|
Size Interior
|
700 - 1,100 Ft2 |
|
Type
|
House |
|
Utility Water
|
Municipal Water |
Parking
Land
|
Acreage
|
No |
|
Sewer
|
Sanitary Sewer |
|
Size Depth
|
120 Ft |
|
Size Frontage
|
55 Ft |
|
Size Irregular
|
55 X 120 Ft |
|
Size Total Text
|
55 X 120 Ft|under 1/2 Acre |
|
Zoning Description
|
R1.b |
Rooms
| Level |
Type |
Length |
Width |
Dimensions |
|
Basement |
Bathroom |
2 m |
1.4 m |
2 m x 1.4 m |
|
Basement |
Laundry Room |
2.31 m |
2.21 m |
2.31 m x 2.21 m |
|
Basement |
Family Room |
5.87 m |
3.1 m |
5.87 m x 3.1 m |
|
Basement |
Recreational, Games Room |
7.04 m |
3.84 m |
7.04 m x 3.84 m |
|
Lower Level |
Bedroom |
3.48 m |
3.12 m |
3.48 m x 3.12 m |
|
Main Level |
Living Room |
5 m |
3.33 m |
5 m x 3.33 m |
|
Main Level |
Kitchen |
3.91 m |
3.3 m |
3.91 m x 3.3 m |
|
Main Level |
Dining Room |
3.91 m |
3 m |
3.91 m x 3 m |
|
Main Level |
Primary Bedroom |
3.78 m |
2.77 m |
3.78 m x 2.77 m |
|
Main Level |
Bedroom |
3.4 m |
3.25 m |
3.4 m x 3.25 m |
|
Main Level |
Bathroom |
2.21 m |
1.5 m |
2.21 m x 1.5 m |
https://www.realtor.ca/real-estate/27770269/142-renfield-street-guelph-riverside-park-riverside-park

