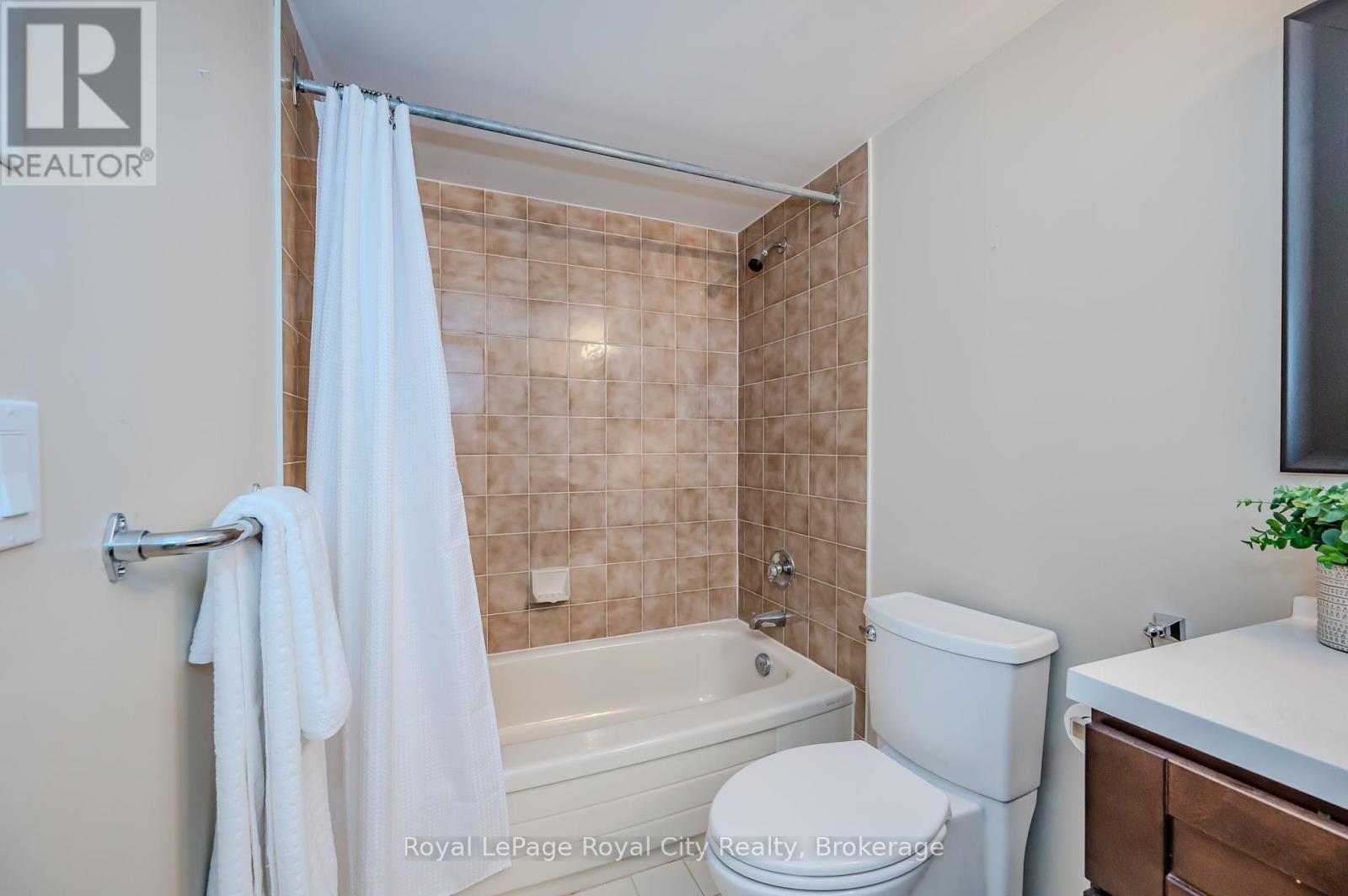2 Bedroom
2 Bathroom
1,400 - 1,599 ft2
Fireplace
Outdoor Pool
Central Air Conditioning
Forced Air
$749,900Maintenance, Cable TV, Common Area Maintenance
$1,217.86 Monthly
Experience luxurious, spacious living in this stunning 2-bedroom plus den condo at 55 Kingsbridge Garden Circle. Awash in natural light, this bright and inviting home features two generously-sized bedrooms, each located on opposite wings for added privacy and equipped with a private balcony overlooking serene tennis courts and lush greenery. The living room, with its cozy freplace, provides a warm retreat for relaxation. The eat-in kitchen offers both functionality and charm, perfect for everyday dining or casual gatherings. The adaptable den presents endless possibilitiesuse it as a home ofce, formal dining space, TV room, library, or an extra guest room. The primary suite is a true oasis, featuring abundant space, a large walk-in closet, two additional closets, and a luxurious 4-piece ensuite. Residents enjoy premium building amenities, including a 24-hour concierge, indoor pool, well-equipped gym, and a relaxing sauna. Host events in the elegant party room, accommodate guests in the suite, or unwind in outdoor entertainment and BBQ areas surrounded by beautifully landscaped gardens. The building offers a car wash station and more, and maintenance fees cover cable and internet. This unit includes two parking spots and a locker for added convenience. Set in a prestigious location, this condo is steps from parks, public transportation, the upcoming LRT, Square One, toprated schools, highways, and more. A true gem, this home is a joy to showdont miss out on this perfect blend of comfort and elegance! (id:57975)
Property Details
|
MLS® Number
|
W11912957 |
|
Property Type
|
Single Family |
|
Community Name
|
Hurontario |
|
Community Features
|
Pet Restrictions |
|
Features
|
Balcony, Atrium/sunroom |
|
Parking Space Total
|
2 |
|
Pool Type
|
Outdoor Pool |
|
Structure
|
Tennis Court |
Building
|
Bathroom Total
|
2 |
|
Bedrooms Above Ground
|
2 |
|
Bedrooms Total
|
2 |
|
Amenities
|
Car Wash, Recreation Centre, Exercise Centre, Party Room, Fireplace(s), Separate Heating Controls, Storage - Locker, Security/concierge |
|
Appliances
|
Central Vacuum, Dishwasher, Dryer, Garage Door Opener, Microwave, Oven, Range, Refrigerator, Washer, Window Coverings |
|
Cooling Type
|
Central Air Conditioning |
|
Exterior Finish
|
Concrete |
|
Fire Protection
|
Alarm System, Monitored Alarm, Security Guard, Smoke Detectors |
|
Fireplace Present
|
Yes |
|
Fireplace Total
|
1 |
|
Foundation Type
|
Concrete, Poured Concrete |
|
Heating Type
|
Forced Air |
|
Size Interior
|
1,400 - 1,599 Ft2 |
|
Type
|
Apartment |
Parking
Land
|
Acreage
|
No |
|
Fence Type
|
Fenced Yard |
|
Zoning Description
|
Rcl1d5 |
Rooms
| Level |
Type |
Length |
Width |
Dimensions |
|
Main Level |
Primary Bedroom |
3.25 m |
5.66 m |
3.25 m x 5.66 m |
|
Main Level |
Bathroom |
3.29 m |
1.51 m |
3.29 m x 1.51 m |
|
Main Level |
Bedroom |
5.03 m |
3.35 m |
5.03 m x 3.35 m |
|
Main Level |
Bathroom |
1.52 m |
3.68 m |
1.52 m x 3.68 m |
|
Main Level |
Den |
4.55 m |
2.62 m |
4.55 m x 2.62 m |
|
Main Level |
Dining Room |
4.11 m |
2.13 m |
4.11 m x 2.13 m |
|
Main Level |
Foyer |
2.44 m |
3.2 m |
2.44 m x 3.2 m |
|
Main Level |
Kitchen |
2.92 m |
3.23 m |
2.92 m x 3.23 m |
|
Main Level |
Laundry Room |
2.84 m |
2.49 m |
2.84 m x 2.49 m |
|
Main Level |
Living Room |
3.48 m |
6.86 m |
3.48 m x 6.86 m |
https://www.realtor.ca/real-estate/27778281/406-55-kingsbridge-garden-circle-mississauga-hurontario-hurontario











































