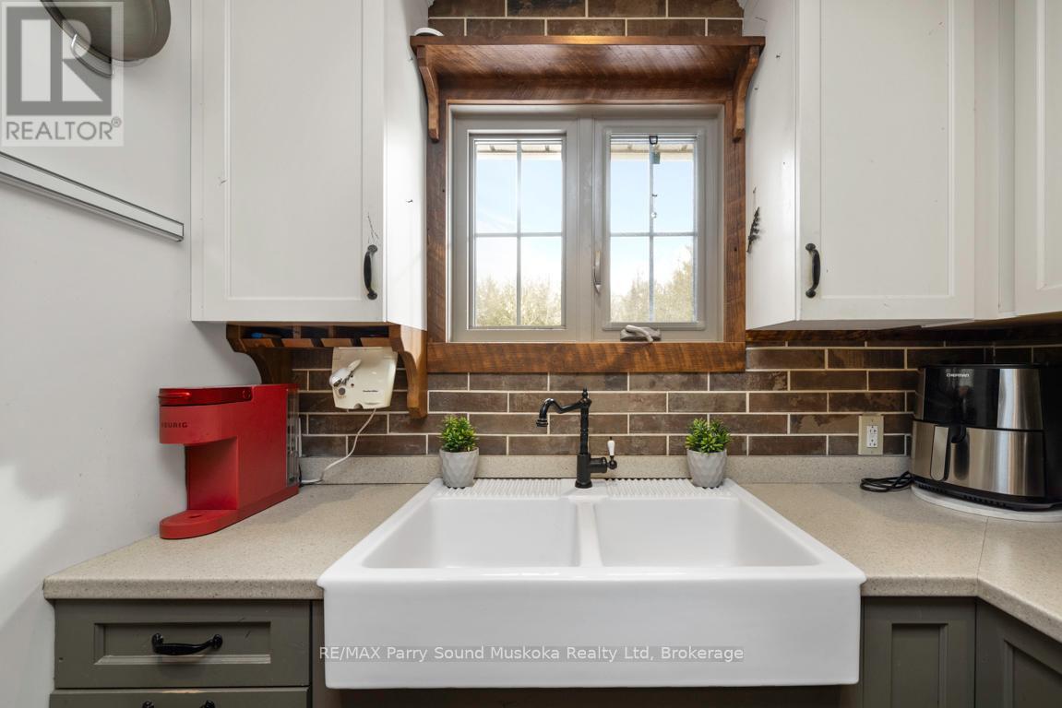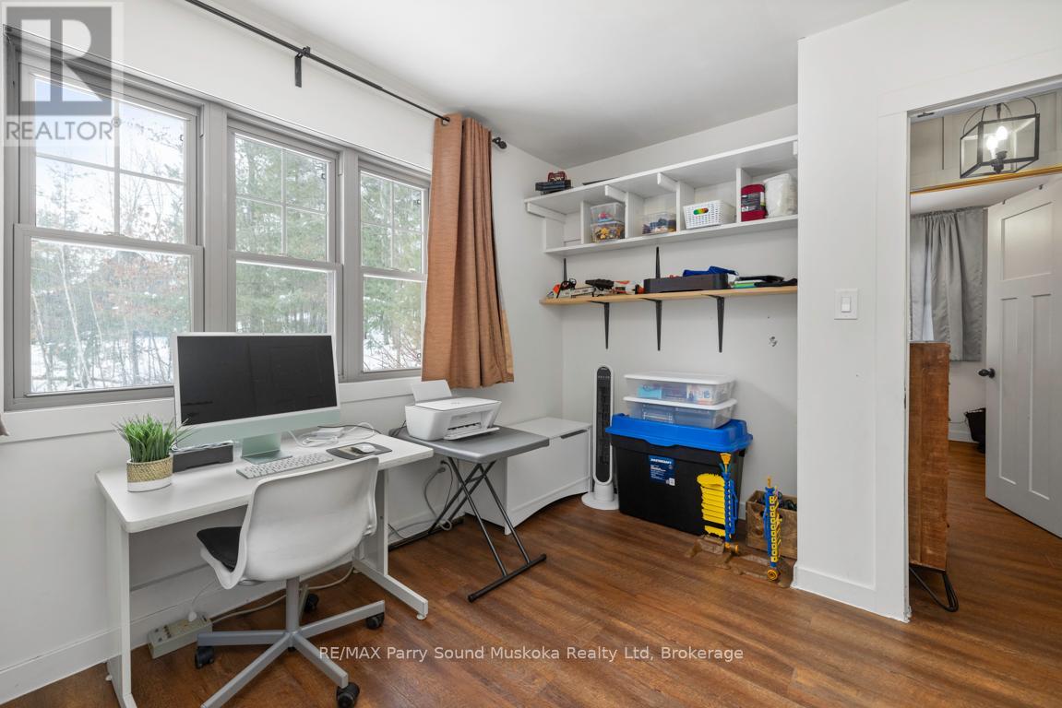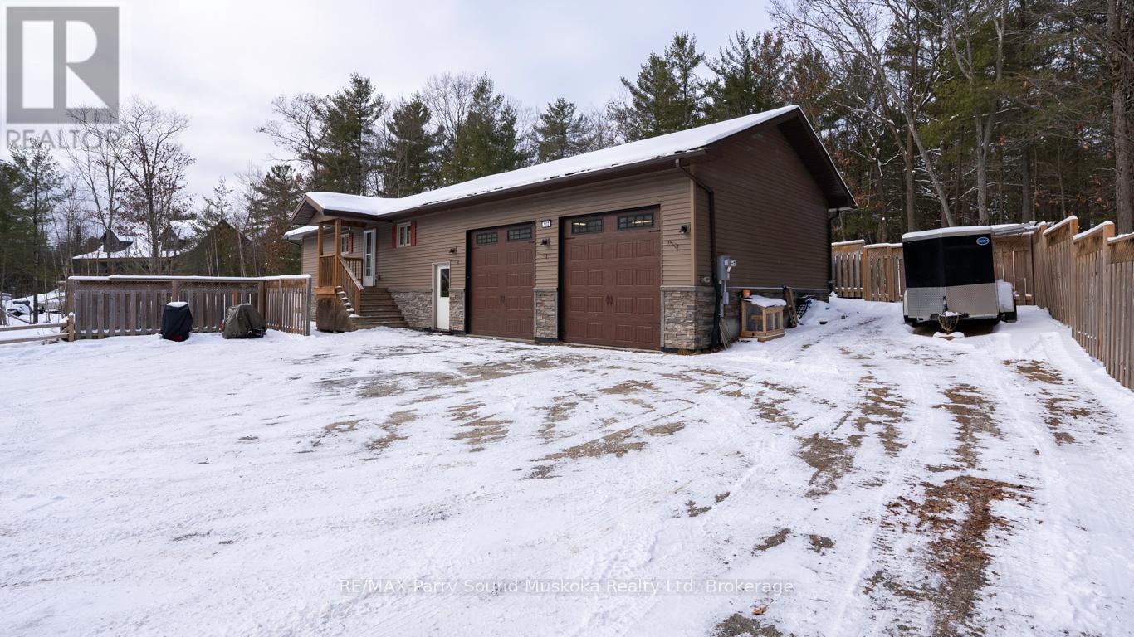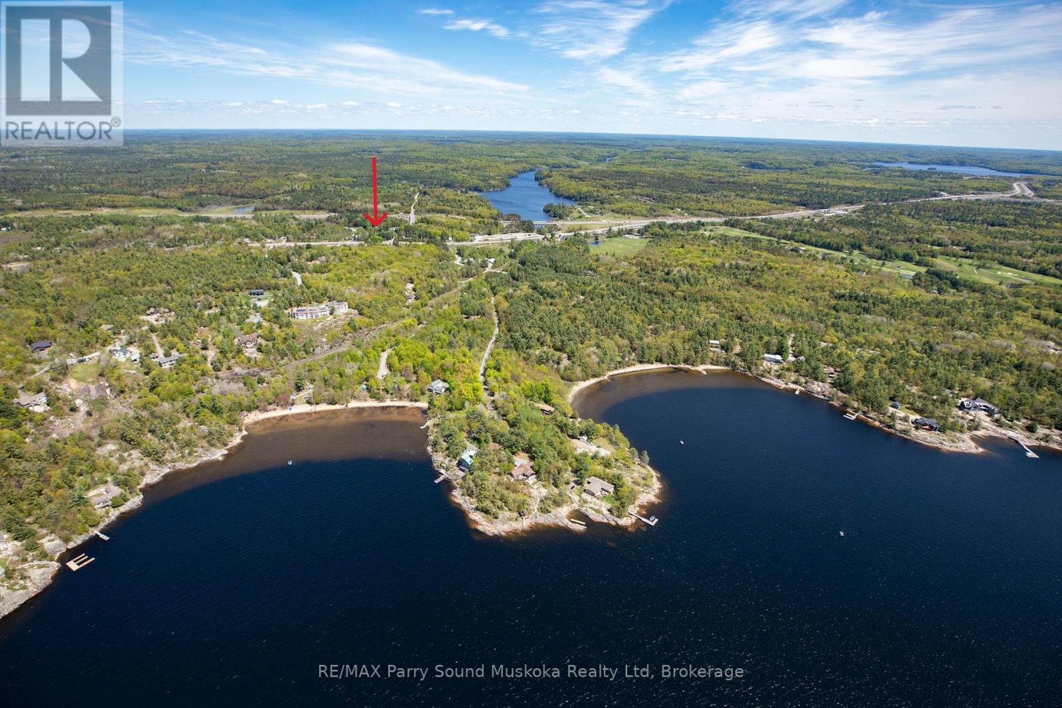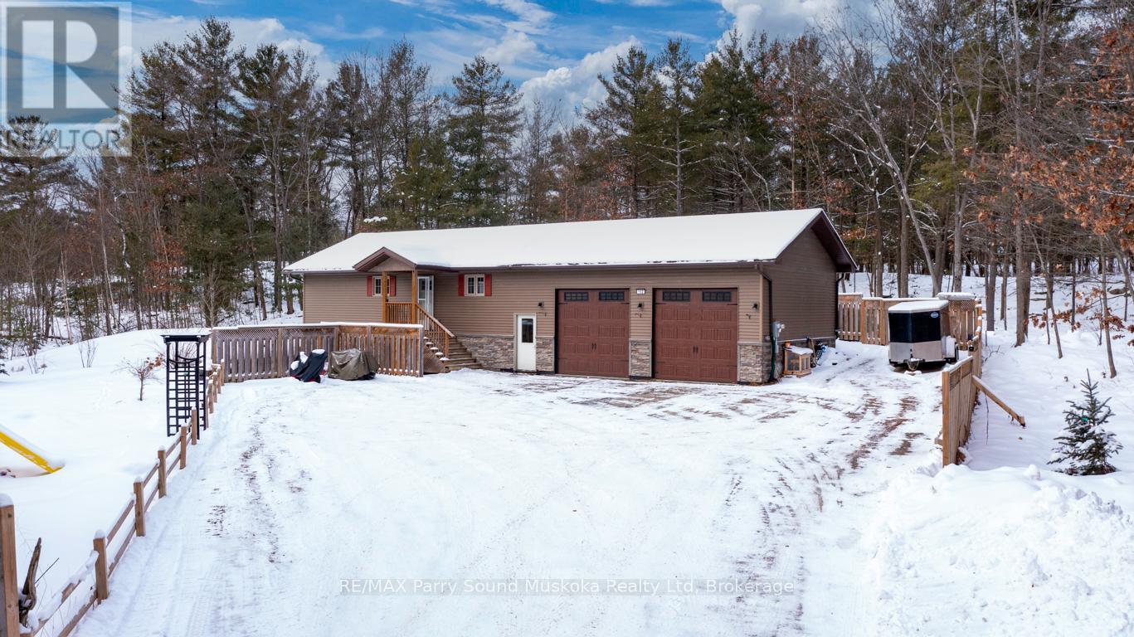3 Bedroom
1 Bathroom
700 - 1,100 ft2
Bungalow
Fireplace
Air Exchanger
Radiant Heat
$535,000
PREFERRED AREA of NOBEL! OVER 1 ACRE of PRIVACY, QUIET - SECLUDED, JUST 5 MINS to PARRY SOUND! This 3 bedroom BUNGALOW is CUSTOM BUILT IN 2018! ENJOY OPEN CONCEPT DESIGN, Kitchen features Stainless appliances, Gas Stove, Oversized heated & insulated garage (32 x 22.8), Ideal layout for professionals or retirees, In-Floor radiant heating, Hot water on demand, Enjoy cozy evenings curled up by the family room airtight wood stove, Ample parking for RV, boats, snowmobiles, High speed internet, Town water, Nearby Georgian Bay access, beach & boat launch, Covered outdoor skating rink, Making this a Fantastic 4 season Northern Home, Retreat! **** EXTRAS **** 894 sq ft; Garage 31.11x22.8. Hydro: $1303.09/ 2024; Propane: $1206.42/ March - Dec 2024. (id:57975)
Property Details
|
MLS® Number
|
X11913847 |
|
Property Type
|
Single Family |
|
Amenities Near By
|
Hospital, Schools |
|
Equipment Type
|
Propane Tank |
|
Features
|
Wooded Area, Irregular Lot Size, Rocky, Rolling, Flat Site, Sump Pump |
|
Parking Space Total
|
10 |
|
Rental Equipment Type
|
Propane Tank |
|
Structure
|
Porch |
Building
|
Bathroom Total
|
1 |
|
Bedrooms Above Ground
|
3 |
|
Bedrooms Total
|
3 |
|
Appliances
|
Dishwasher, Dryer, Microwave, Refrigerator, Stove, Washer |
|
Architectural Style
|
Bungalow |
|
Basement Type
|
Crawl Space |
|
Construction Style Attachment
|
Detached |
|
Cooling Type
|
Air Exchanger |
|
Exterior Finish
|
Vinyl Siding |
|
Fireplace Present
|
Yes |
|
Fireplace Type
|
Woodstove |
|
Foundation Type
|
Block |
|
Heating Fuel
|
Propane |
|
Heating Type
|
Radiant Heat |
|
Stories Total
|
1 |
|
Size Interior
|
700 - 1,100 Ft2 |
|
Type
|
House |
|
Utility Water
|
Municipal Water |
Parking
Land
|
Access Type
|
Year-round Access |
|
Acreage
|
No |
|
Land Amenities
|
Hospital, Schools |
|
Sewer
|
Septic System |
|
Size Depth
|
493 Ft ,7 In |
|
Size Frontage
|
50 Ft |
|
Size Irregular
|
50 X 493.6 Ft |
|
Size Total Text
|
50 X 493.6 Ft|1/2 - 1.99 Acres |
|
Zoning Description
|
Rr |
Rooms
| Level |
Type |
Length |
Width |
Dimensions |
|
Main Level |
Living Room |
4.33 m |
4.26 m |
4.33 m x 4.26 m |
|
Main Level |
Kitchen |
2.95 m |
2.74 m |
2.95 m x 2.74 m |
|
Main Level |
Family Room |
4.58 m |
3.6 m |
4.58 m x 3.6 m |
|
Main Level |
Bedroom |
3.29 m |
2.84 m |
3.29 m x 2.84 m |
|
Main Level |
Bedroom 2 |
3.45 m |
2.99 m |
3.45 m x 2.99 m |
|
Main Level |
Bedroom 3 |
3.4 m |
2.99 m |
3.4 m x 2.99 m |
|
Main Level |
Bathroom |
2.72 m |
1.82 m |
2.72 m x 1.82 m |
|
Main Level |
Laundry Room |
1.59 m |
1.56 m |
1.59 m x 1.56 m |
|
Main Level |
Foyer |
6.5 m |
4.11 m |
6.5 m x 4.11 m |
https://www.realtor.ca/real-estate/27780478/16d-hammel-avenue-mcdougall





