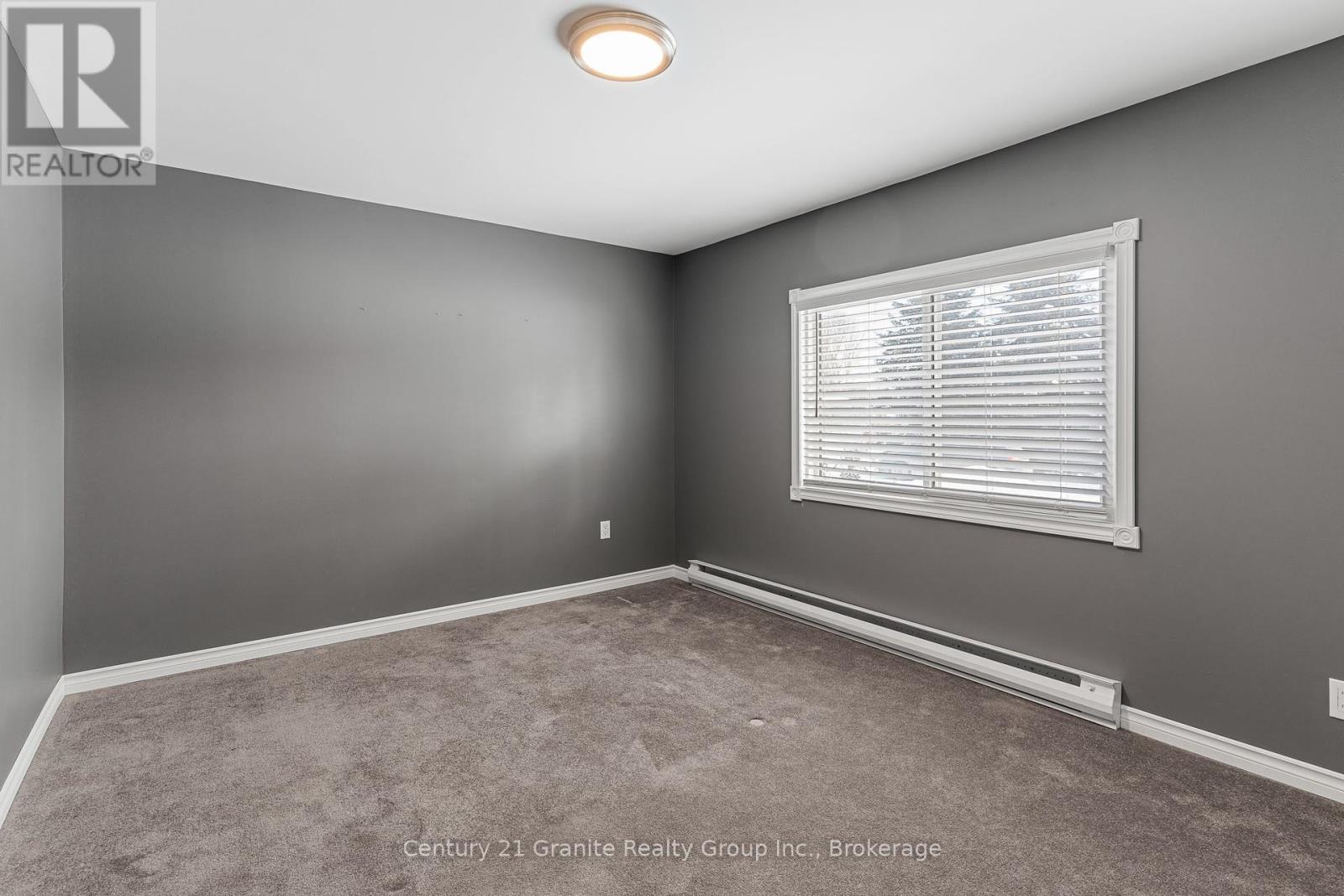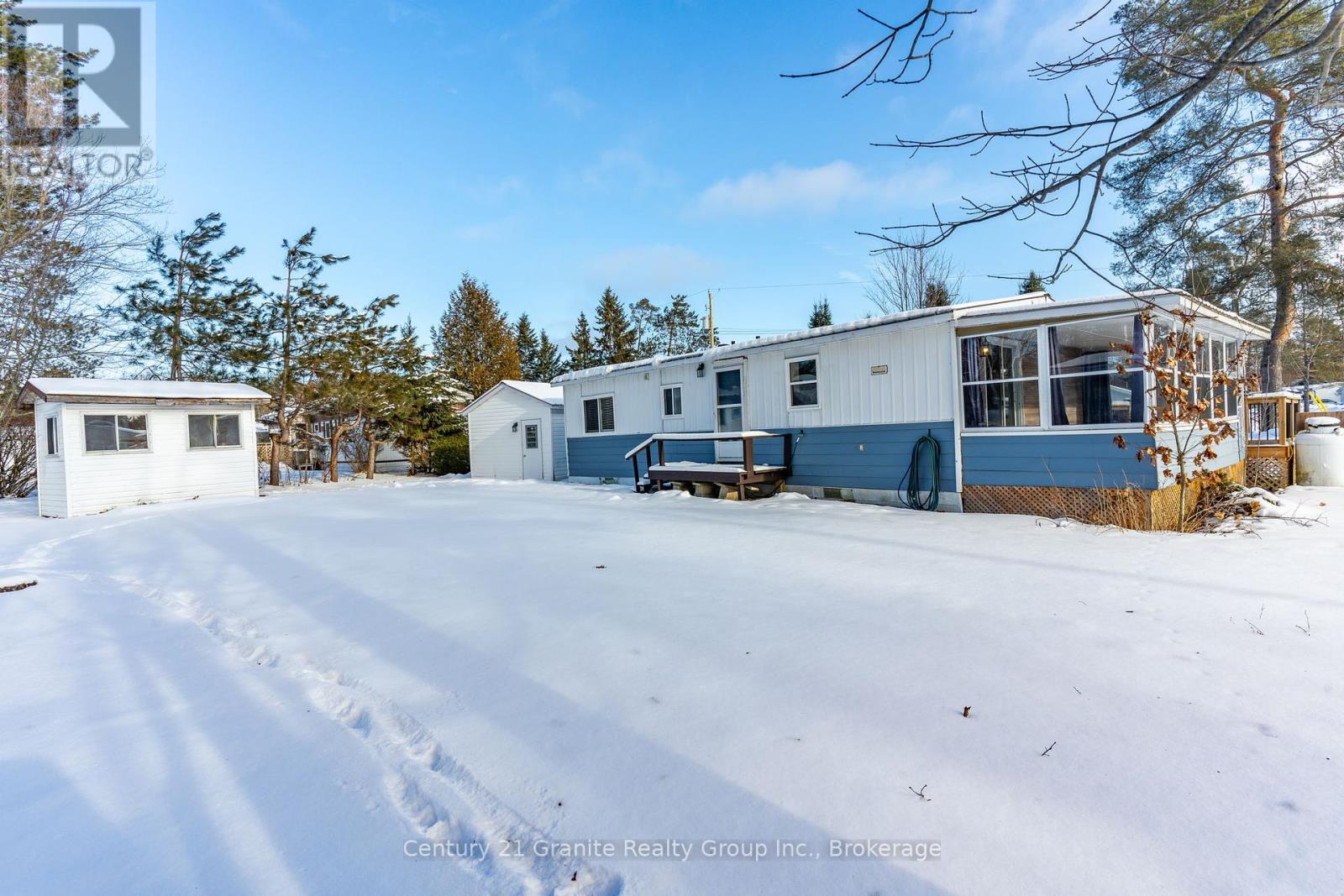2 Bedroom
1 Bathroom
700 - 1,100 ft2
Bungalow
Fireplace
Baseboard Heaters
$274,900
Retirement living in a 55+ community just outside Minden. This 2 bdrm/1 bath home was extensively renovated in 2019...kitchen, bathroom, appliances (except w/d), drywall, floors, carpet, light fixtures, propane fireplace, heat pump with a/c, patio door and windows (except sunroom). The kitchen is a cook's delight with plenty of counter space, pantry, storage, s/s appliances and an island for meals. A patio door leads you to the large 3 season sunroom, with a new bbq deck. The propane fireplace in the living room is the perfect spot to cozy up in the winter and the large picture window ensures the house is light-filled. The updated 3 pc bathroom includes a walk-in shower. Both bedrooms have plush carpeting and closets, with the stacking washer/dryer in the 2nd bdrm closet. This home has lots of closet/storage space ensuring everything has a place. A single car garage and garden shed complete this worry-free package. Minden is a few minutes up Hwy 35 and offers everything you will need, shopping, recreation centre, curling, library etc. This home is on leased land. (id:57975)
Property Details
|
MLS® Number
|
X11915432 |
|
Property Type
|
Single Family |
|
Equipment Type
|
Propane Tank |
|
Features
|
Level Lot, Level |
|
Parking Space Total
|
3 |
|
Rental Equipment Type
|
Propane Tank |
|
Structure
|
Deck, Shed |
Building
|
Bathroom Total
|
1 |
|
Bedrooms Above Ground
|
2 |
|
Bedrooms Total
|
2 |
|
Amenities
|
Fireplace(s) |
|
Appliances
|
Water Heater, Dishwasher, Dryer, Garage Door Opener, Microwave, Refrigerator, Stove, Washer, Window Coverings |
|
Architectural Style
|
Bungalow |
|
Exterior Finish
|
Aluminum Siding |
|
Fire Protection
|
Smoke Detectors |
|
Fireplace Present
|
Yes |
|
Fireplace Total
|
1 |
|
Foundation Type
|
Wood/piers |
|
Heating Fuel
|
Electric |
|
Heating Type
|
Baseboard Heaters |
|
Stories Total
|
1 |
|
Size Interior
|
700 - 1,100 Ft2 |
|
Type
|
Mobile Home |
Parking
Land
|
Access Type
|
Year-round Access |
|
Acreage
|
No |
|
Sewer
|
Septic System |
|
Size Depth
|
100 Ft |
|
Size Frontage
|
100 Ft |
|
Size Irregular
|
100 X 100 Ft ; Legal Desc Is For Entire Hunter Crk Est. |
|
Size Total Text
|
100 X 100 Ft ; Legal Desc Is For Entire Hunter Crk Est.|under 1/2 Acre |
Rooms
| Level |
Type |
Length |
Width |
Dimensions |
|
Main Level |
Living Room |
6.03 m |
3.17 m |
6.03 m x 3.17 m |
|
Main Level |
Kitchen |
4.02 m |
3.2 m |
4.02 m x 3.2 m |
|
Main Level |
Primary Bedroom |
3.93 m |
3.17 m |
3.93 m x 3.17 m |
|
Main Level |
Bedroom |
3.17 m |
2.92 m |
3.17 m x 2.92 m |
|
Main Level |
Bathroom |
2.19 m |
1.52 m |
2.19 m x 1.52 m |
|
Main Level |
Sunroom |
5.48 m |
2.28 m |
5.48 m x 2.28 m |
Utilities
|
Wireless
|
Available |
|
Telephone
|
Nearby |
https://www.realtor.ca/real-estate/27783571/1013-fourth-lane-minden-hills































