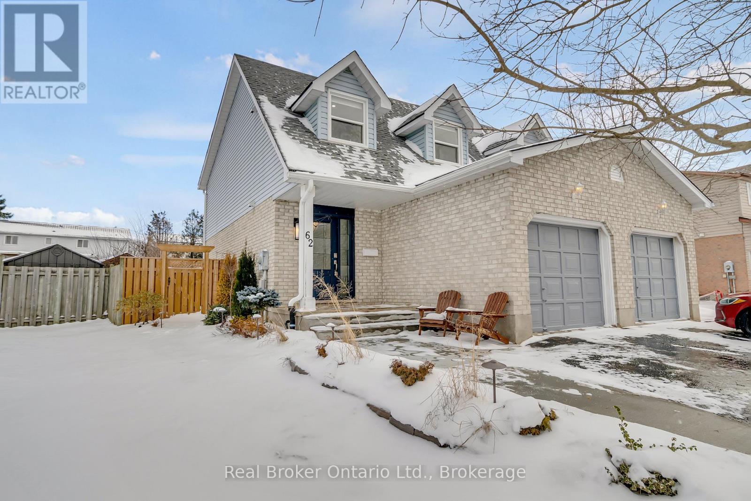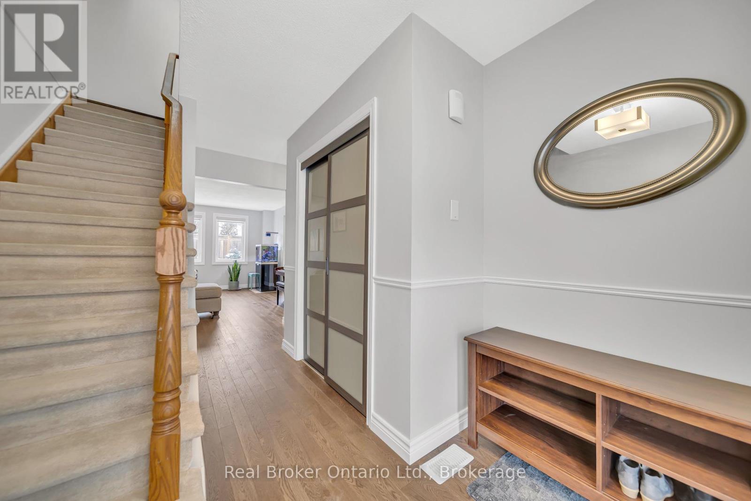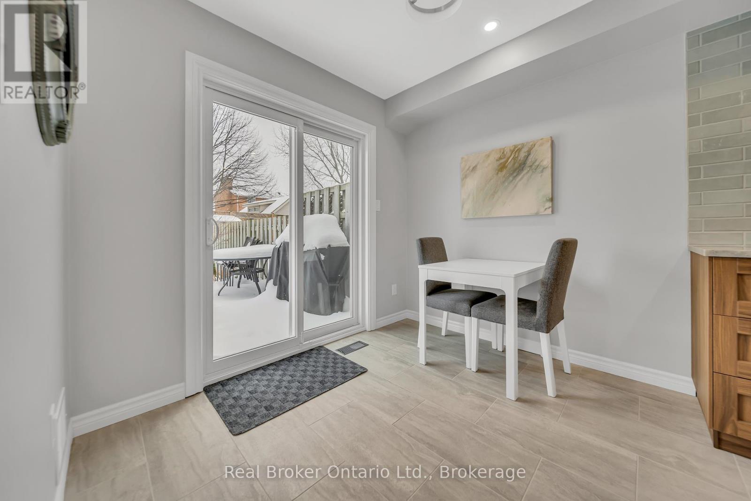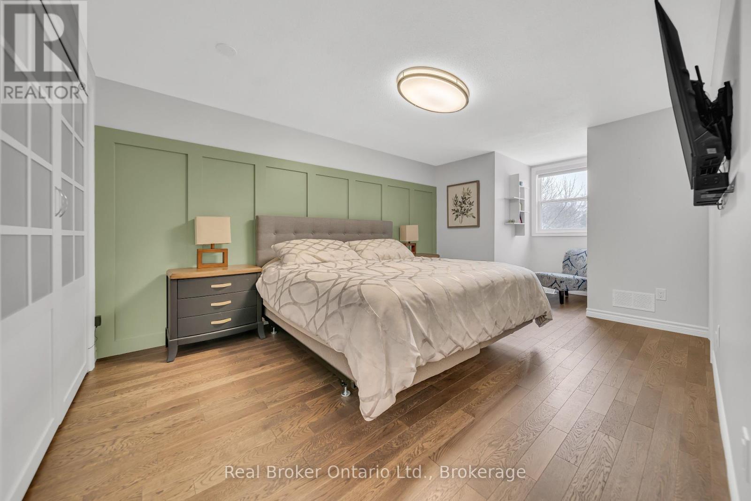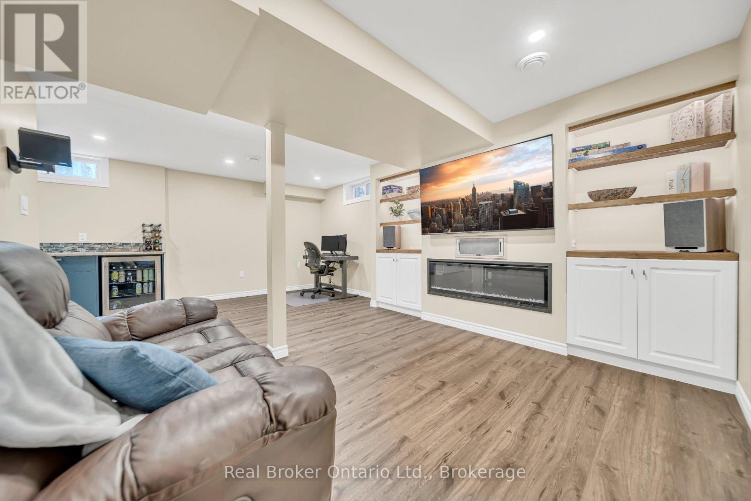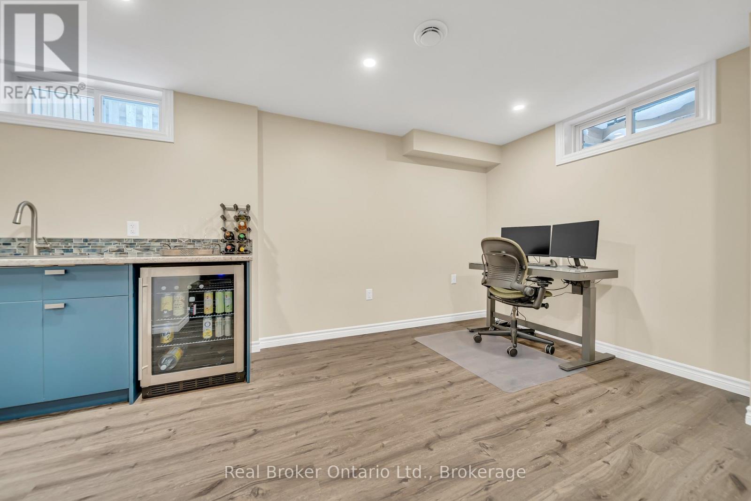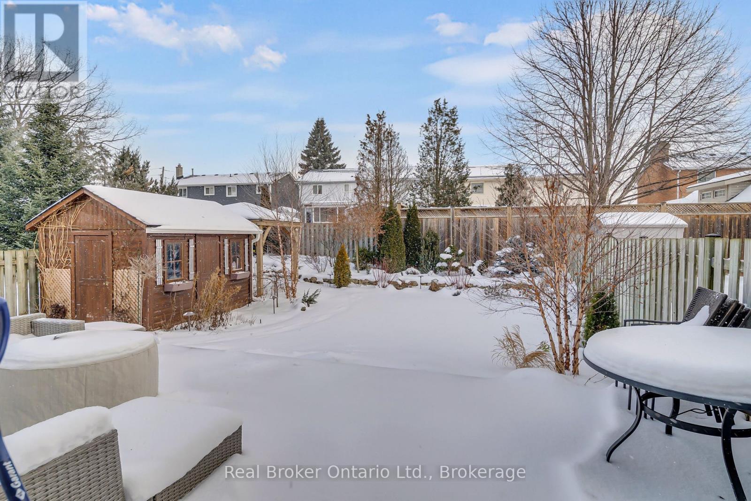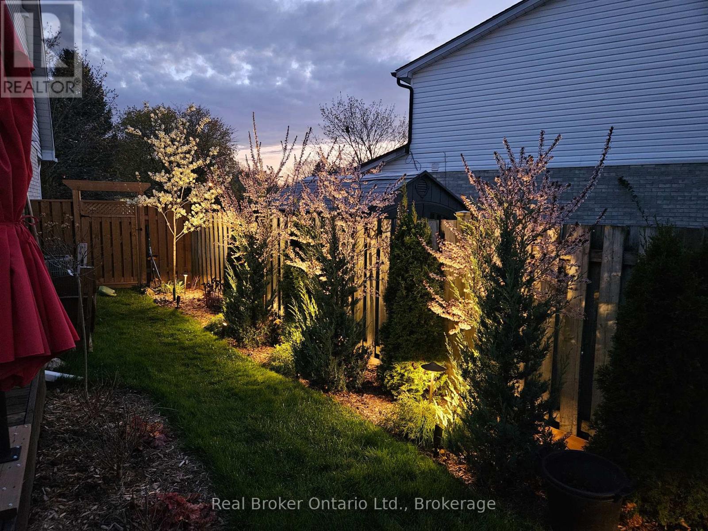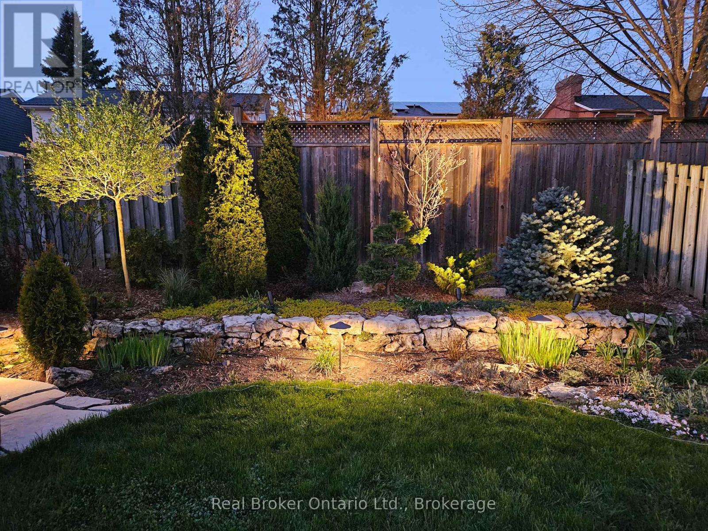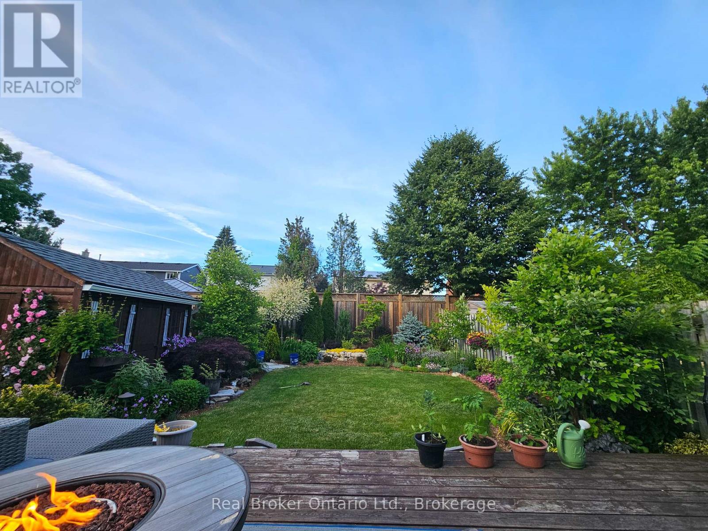3 Bedroom
2 Bathroom
Central Air Conditioning
Forced Air
$689,900
Welcome to 62 Juniper St, Cambridge (Hespeler) - a residence that seamlessly blends modern luxury, thoughtful upgrades, and timeless charm. Every detail of this home has been meticulously designed to provide unparalleled comfort, style, and functionality. Step into the heart of the home, a fully renovated kitchen that impresses with stunning granite countertops, upgraded cabinetry, modern lighting, and sleek flooring - a perfect space for both culinary creations and entertaining. The living room and primary bedroom feature rich engineered hardwood flooring, creating warm, elegant spaces for relaxation and rejuvenation. Upstairs, the spa-like bathroom boasts luxurious in-floor heating, adding a touch of indulgence to your daily routine. Nearly all windows, including those in the basement, have been replaced to enhance natural light and energy efficiency. A skylight at the top of the stairs, bathes the home in a bright, inviting glow. The finished basement extends the living space with versatility and sophistication, offering endless possibilities for recreation, work, or relaxation. Outdoors, the backyard has been reimagined into a private retreat, complete with exquisite hardscaping, ambient landscape lighting, and an irrigation system for effortless upkeep. Nestled in a highly desirable Cambridge neighbourhood, close to schools, parks, and local amenities, this home is truly move-in ready. 62 Juniper St is a perfect harmony of convenience and elegance. Don't just envision this lifestyle - make it your own. Schedule your private viewing today and take the first step toward living your dream! (id:57975)
Property Details
|
MLS® Number
|
X11916362 |
|
Property Type
|
Single Family |
|
Neigbourhood
|
Hespeler |
|
Amenities Near By
|
Schools, Place Of Worship, Park |
|
Parking Space Total
|
3 |
Building
|
Bathroom Total
|
2 |
|
Bedrooms Above Ground
|
3 |
|
Bedrooms Total
|
3 |
|
Appliances
|
Water Softener, Dryer, Refrigerator, Washer |
|
Basement Development
|
Finished |
|
Basement Type
|
Full (finished) |
|
Construction Style Attachment
|
Semi-detached |
|
Cooling Type
|
Central Air Conditioning |
|
Exterior Finish
|
Brick, Vinyl Siding |
|
Foundation Type
|
Poured Concrete |
|
Half Bath Total
|
1 |
|
Heating Fuel
|
Natural Gas |
|
Heating Type
|
Forced Air |
|
Stories Total
|
2 |
|
Type
|
House |
|
Utility Water
|
Municipal Water |
Parking
Land
|
Acreage
|
No |
|
Land Amenities
|
Schools, Place Of Worship, Park |
|
Sewer
|
Sanitary Sewer |
|
Size Depth
|
129 Ft |
|
Size Frontage
|
24 Ft ,4 In |
|
Size Irregular
|
24.4 X 129 Ft |
|
Size Total Text
|
24.4 X 129 Ft |
Rooms
| Level |
Type |
Length |
Width |
Dimensions |
|
Second Level |
Bathroom |
2.84 m |
4.67 m |
2.84 m x 4.67 m |
|
Second Level |
Bedroom |
3.2 m |
4.27 m |
3.2 m x 4.27 m |
|
Second Level |
Bedroom |
2.84 m |
3.2 m |
2.84 m x 3.2 m |
|
Second Level |
Primary Bedroom |
3.2 m |
5.76 m |
3.2 m x 5.76 m |
|
Basement |
Recreational, Games Room |
5.87 m |
4.72 m |
5.87 m x 4.72 m |
|
Basement |
Utility Room |
3.51 m |
3.23 m |
3.51 m x 3.23 m |
|
Main Level |
Bathroom |
1.42 m |
1.35 m |
1.42 m x 1.35 m |
|
Main Level |
Dining Room |
2.59 m |
2.24 m |
2.59 m x 2.24 m |
|
Main Level |
Kitchen |
3.58 m |
5.05 m |
3.58 m x 5.05 m |
|
Main Level |
Living Room |
3.3 m |
4.8 m |
3.3 m x 4.8 m |
https://www.realtor.ca/real-estate/27786594/62-juniper-street-cambridge

