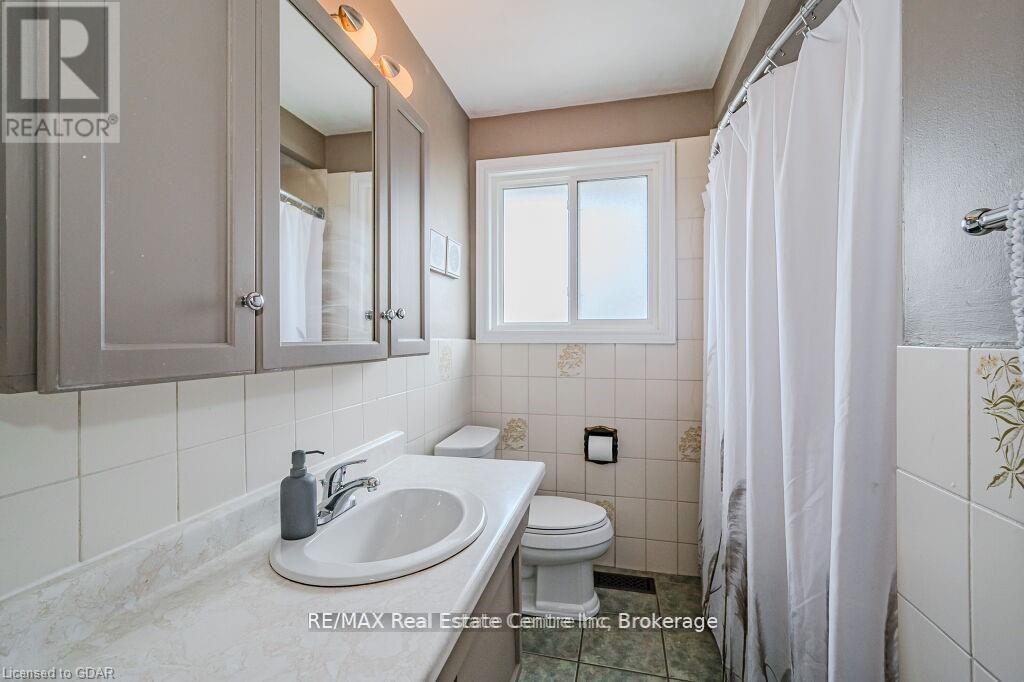Upper - 312 Stevenson Street N Guelph, Ontario N1E 5B6
3 Bedroom
1 Bathroom
700 - 1,100 ft2
Bungalow
Fireplace
Central Air Conditioning
Forced Air
$2,500 Monthly
Main level has a welcoming living room complete with decorative touches, a gas fireplace with a huge picture window bringing in a ton of natural light. The three bedrooms on the main floor are well sized and overlook the backyard. The Newer Barzotti Euro Kitchen is a dream for any level Chef. Generous sized private back yard and steps from plenty of amenities (Bullfrog Mall, Guelph Public Library, Zehrs, Shoppers Drugmart, Goodlife Fitness) and close to parks, Downtown Guelph, and Guelph General Hospital! (id:57975)
Open House
This property has open houses!
January
25
Saturday
Starts at:
2:00 pm
Ends at:4:00 pm
Property Details
| MLS® Number | X11934489 |
| Property Type | Single Family |
| Community Name | Waverley |
| Features | In Suite Laundry, Sump Pump |
| Parking Space Total | 2 |
Building
| Bathroom Total | 1 |
| Bedrooms Above Ground | 3 |
| Bedrooms Total | 3 |
| Amenities | Fireplace(s) |
| Appliances | Water Softener |
| Architectural Style | Bungalow |
| Basement Development | Finished |
| Basement Type | Full (finished) |
| Construction Style Attachment | Detached |
| Cooling Type | Central Air Conditioning |
| Exterior Finish | Brick, Wood |
| Fireplace Present | Yes |
| Foundation Type | Block |
| Heating Fuel | Natural Gas |
| Heating Type | Forced Air |
| Stories Total | 1 |
| Size Interior | 700 - 1,100 Ft2 |
| Type | House |
| Utility Water | Municipal Water |
Land
| Acreage | No |
| Sewer | Sanitary Sewer |
| Size Depth | 93 Ft |
| Size Frontage | 51 Ft |
| Size Irregular | 51 X 93 Ft |
| Size Total Text | 51 X 93 Ft |
Rooms
| Level | Type | Length | Width | Dimensions |
|---|---|---|---|---|
| Main Level | Living Room | 4.42 m | 4.88 m | 4.42 m x 4.88 m |
| Main Level | Kitchen | 2.59 m | 2.49 m | 2.59 m x 2.49 m |
| Main Level | Dining Room | 2.46 m | 3.61 m | 2.46 m x 3.61 m |
| Main Level | Primary Bedroom | 2.77 m | 4.01 m | 2.77 m x 4.01 m |
| Main Level | Bedroom 2 | 3.66 m | 2.46 m | 3.66 m x 2.46 m |
| Main Level | Bedroom 3 | 2.92 m | 2.64 m | 2.92 m x 2.64 m |
https://www.realtor.ca/real-estate/27827523/upper-312-stevenson-street-n-guelph-waverley-waverley
Contact Us
Contact us for more information





















