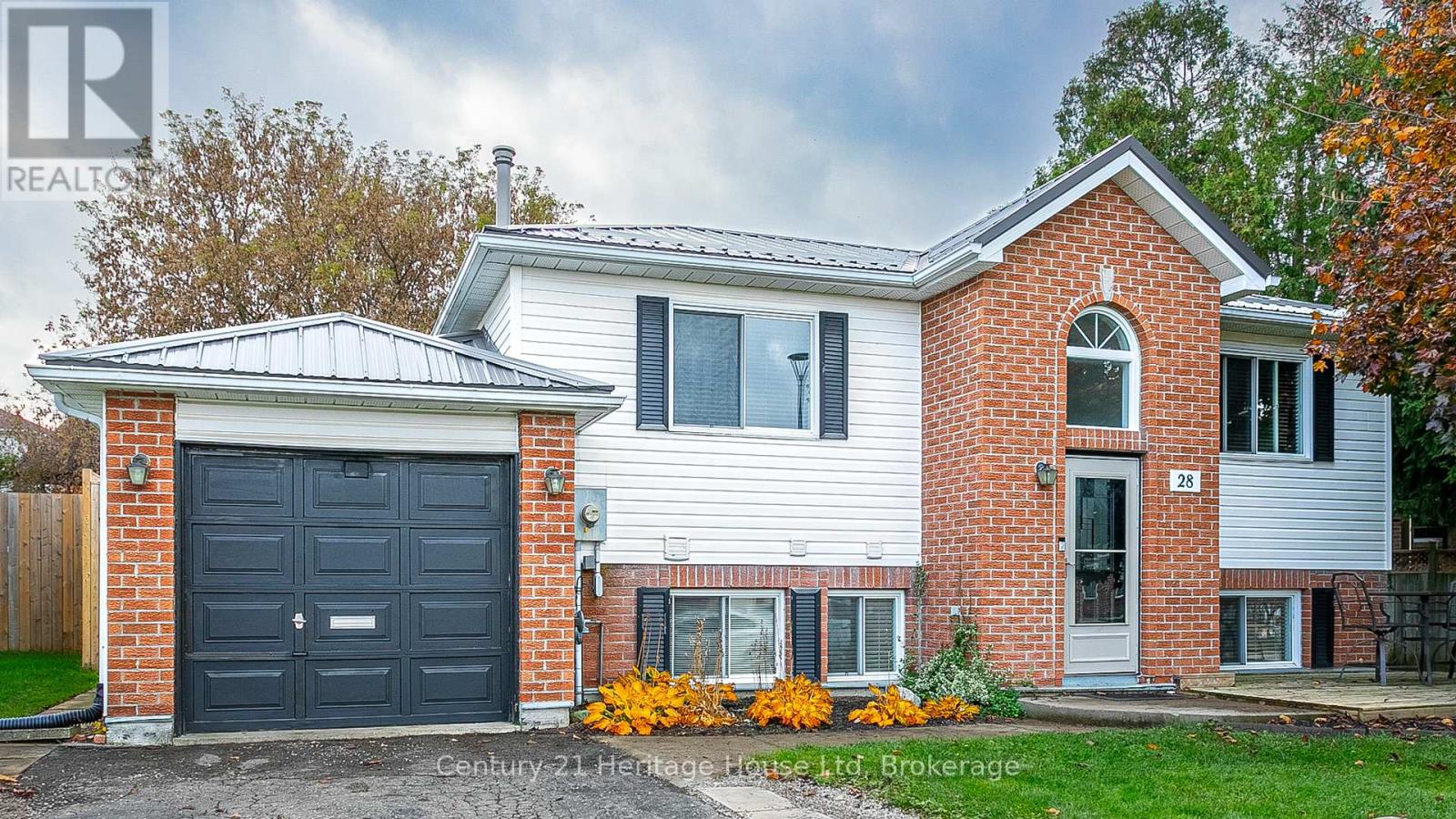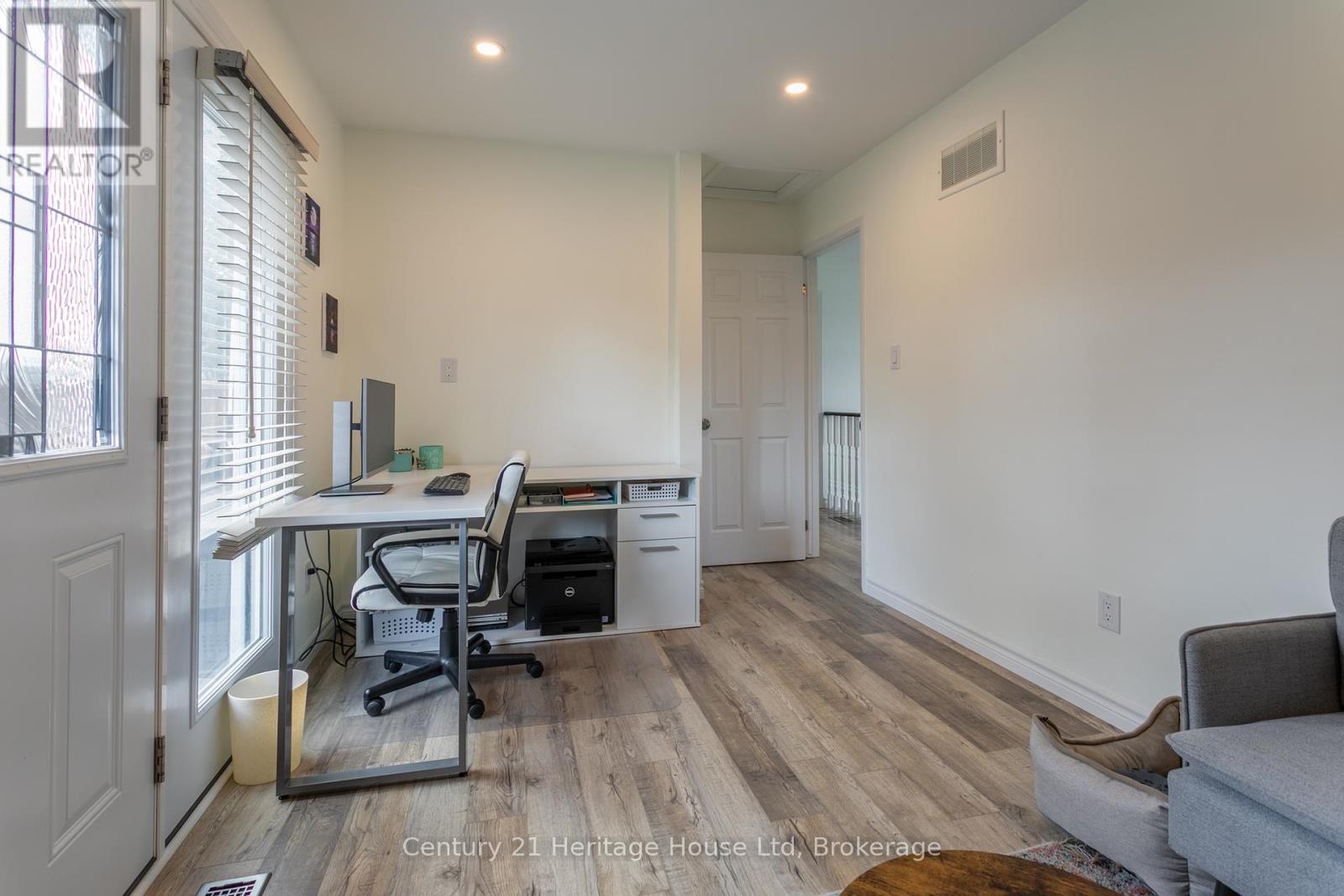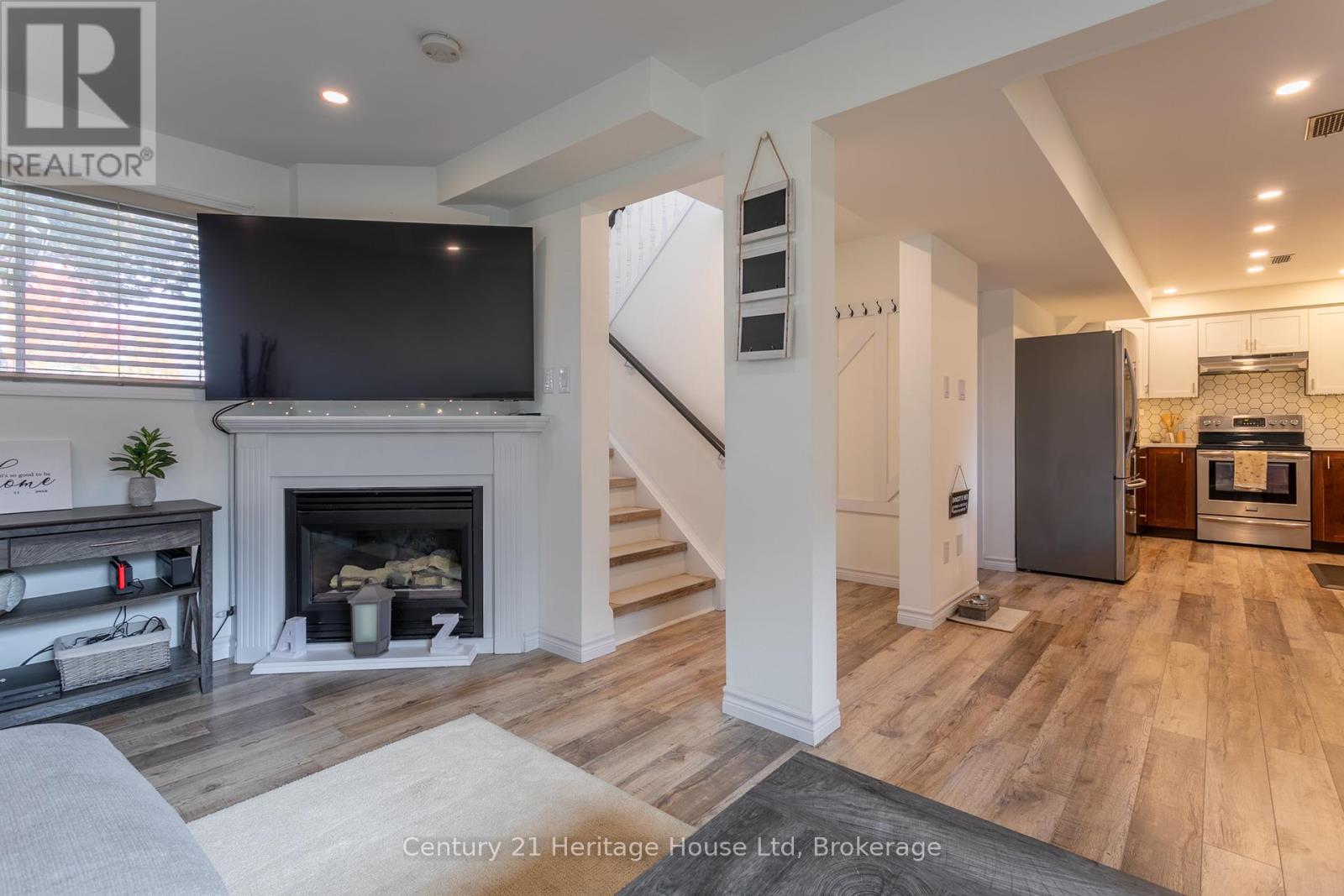28 Anderson Street Woodstock, Ontario N4S 8X1
$654,500
Look No More - This gorgeous move-in ready home is located in Woodstock's south side family friendly neighbourhood with a short drive to the 401. Perfect for commuters. Newly resealed drive-way, carpet free and a Steel roof! Entering the home you will find 3 spacious bedrooms on the main level and a 5pc bath. A walk out to a large rear deck with a gas BBQ (which is included) a fully fenced yard with lots of room for the kids to play, or to entertain friends and family. On the lower level you will find large windows that bring in beautiful lighting, a spacious kitchen with quartz countertops and stainless steel appliances. A cozy living area, with a gas fireplace and a 2pc bathroom. This beautiful home could be yours! Book your showing today! (id:57975)
Open House
This property has open houses!
1:00 pm
Ends at:3:00 pm
1:00 pm
Ends at:3:00 pm
Property Details
| MLS® Number | X11935170 |
| Property Type | Single Family |
| Amenities Near By | Public Transit, Schools, Park |
| Equipment Type | Water Heater |
| Parking Space Total | 3 |
| Rental Equipment Type | Water Heater |
| Structure | Shed |
Building
| Bathroom Total | 2 |
| Bedrooms Above Ground | 3 |
| Bedrooms Total | 3 |
| Amenities | Fireplace(s) |
| Appliances | Water Heater, Water Softener, Dishwasher, Dryer, Refrigerator, Stove, Washer, Window Coverings |
| Architectural Style | Raised Bungalow |
| Basement Development | Finished |
| Basement Type | Full (finished) |
| Construction Style Attachment | Detached |
| Cooling Type | Central Air Conditioning |
| Exterior Finish | Aluminum Siding, Brick |
| Fireplace Present | Yes |
| Fireplace Total | 1 |
| Foundation Type | Wood |
| Half Bath Total | 1 |
| Heating Fuel | Natural Gas |
| Heating Type | Forced Air |
| Stories Total | 1 |
| Size Interior | 1,100 - 1,500 Ft2 |
| Type | House |
| Utility Water | Municipal Water |
Parking
| Attached Garage |
Land
| Acreage | No |
| Fence Type | Fenced Yard |
| Land Amenities | Public Transit, Schools, Park |
| Sewer | Sanitary Sewer |
| Size Depth | 100 Ft ,3 In |
| Size Frontage | 78 Ft ,6 In |
| Size Irregular | 78.5 X 100.3 Ft |
| Size Total Text | 78.5 X 100.3 Ft|under 1/2 Acre |
| Zoning Description | R1b |
Rooms
| Level | Type | Length | Width | Dimensions |
|---|---|---|---|---|
| Lower Level | Kitchen | 3.17 m | 2.72 m | 3.17 m x 2.72 m |
| Lower Level | Dining Room | 3.07 m | 2.72 m | 3.07 m x 2.72 m |
| Lower Level | Living Room | 3.43 m | 5.11 m | 3.43 m x 5.11 m |
| Lower Level | Bathroom | 1.35 m | 1.17 m | 1.35 m x 1.17 m |
| Lower Level | Utility Room | 3.1 m | 2.29 m | 3.1 m x 2.29 m |
| Main Level | Primary Bedroom | 3.48 m | 5.26 m | 3.48 m x 5.26 m |
| Main Level | Bedroom | 4.09 m | 2.44 m | 4.09 m x 2.44 m |
| Main Level | Bedroom | 4.75 m | 2.69 m | 4.75 m x 2.69 m |
| Main Level | Bathroom | 2.11 m | 2.69 m | 2.11 m x 2.69 m |
https://www.realtor.ca/real-estate/27829414/28-anderson-street-woodstock
Contact Us
Contact us for more information









































