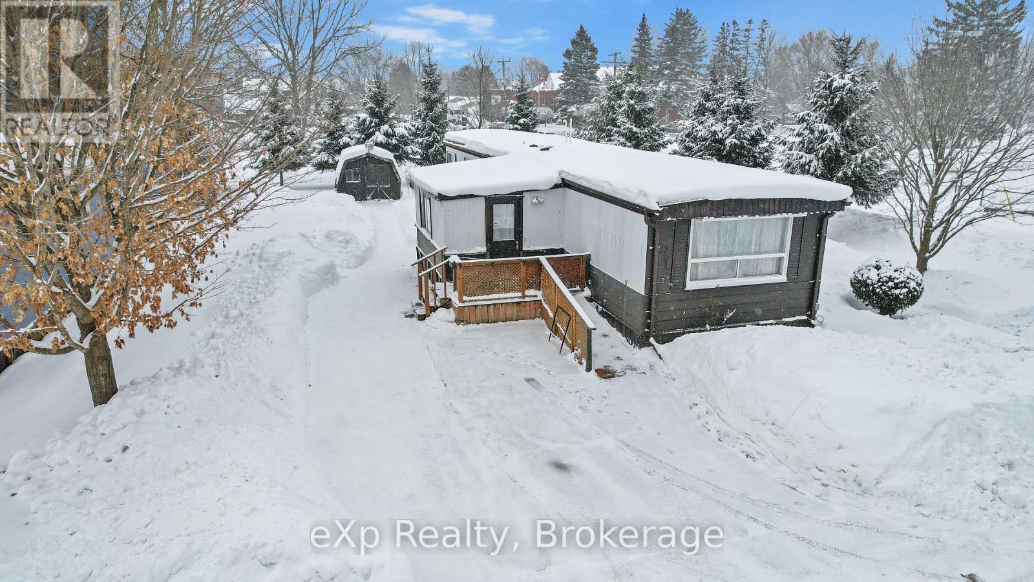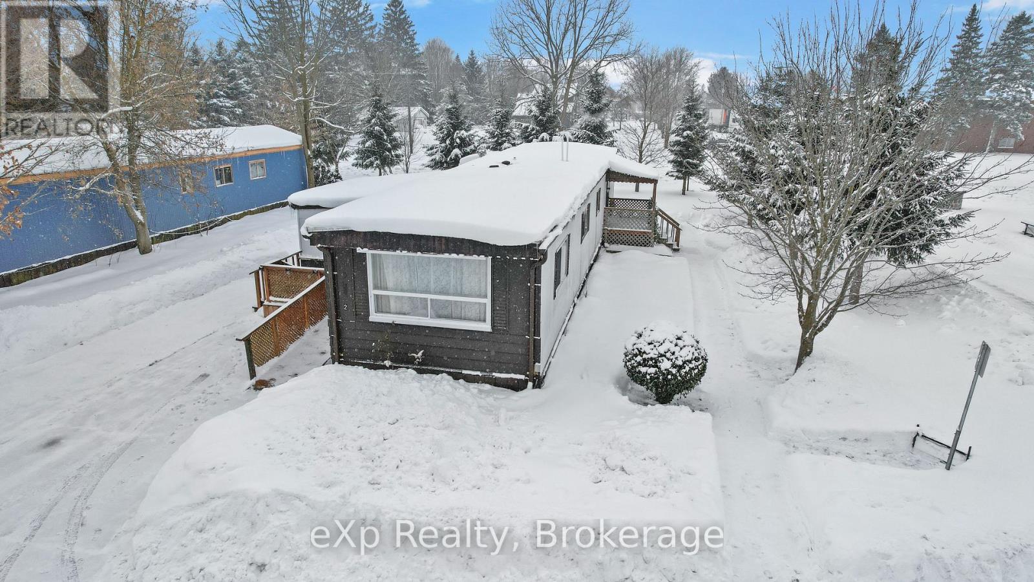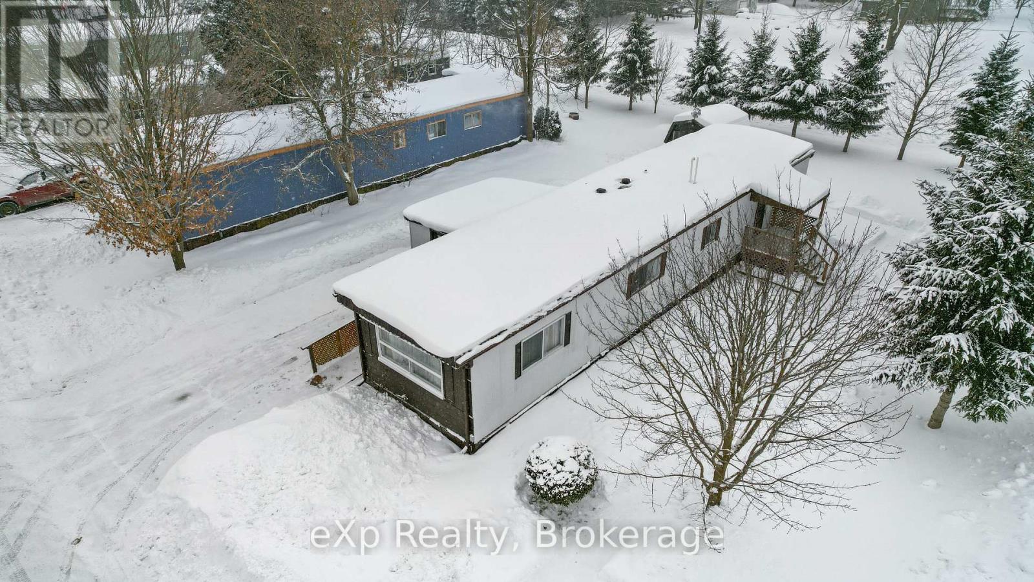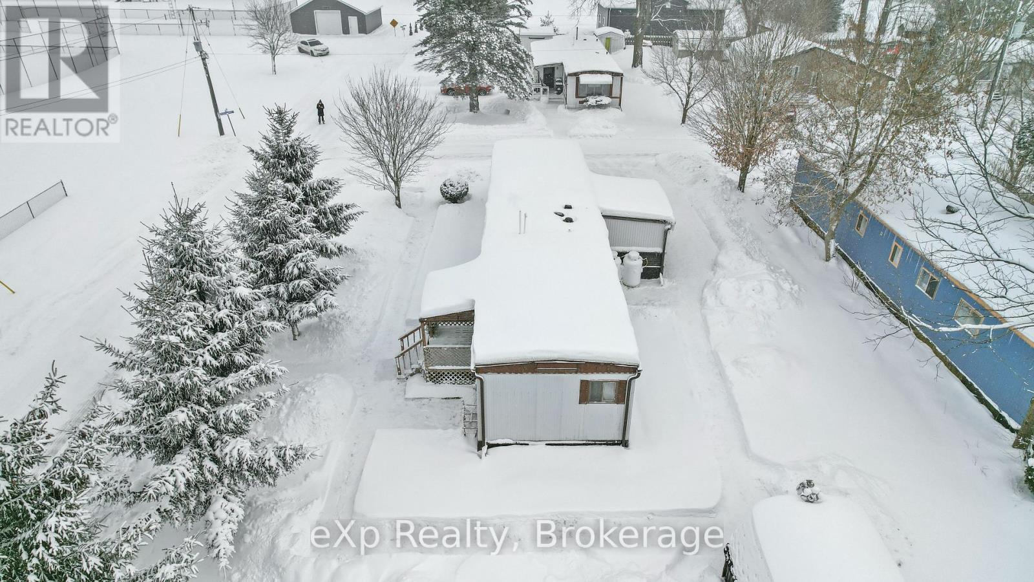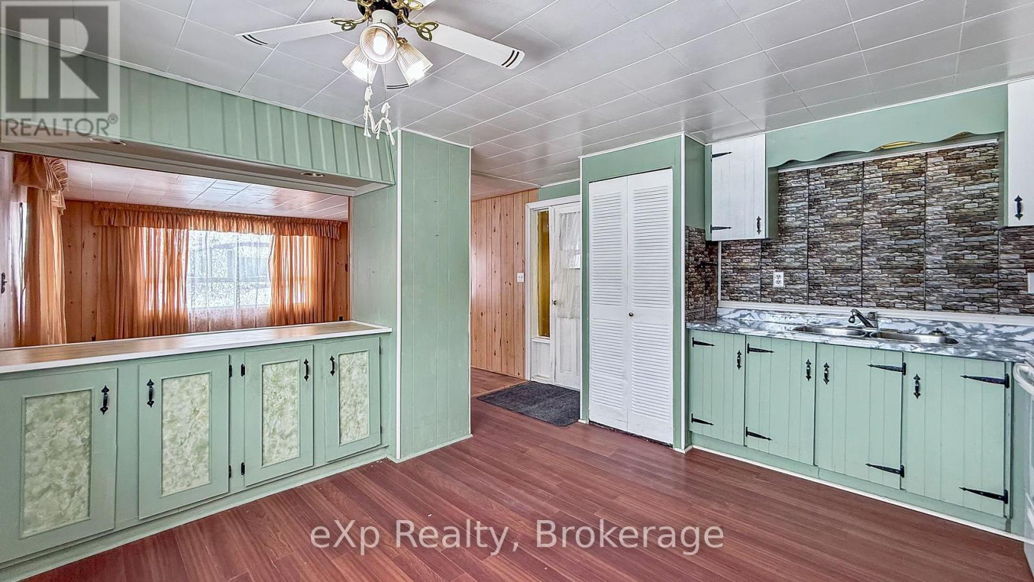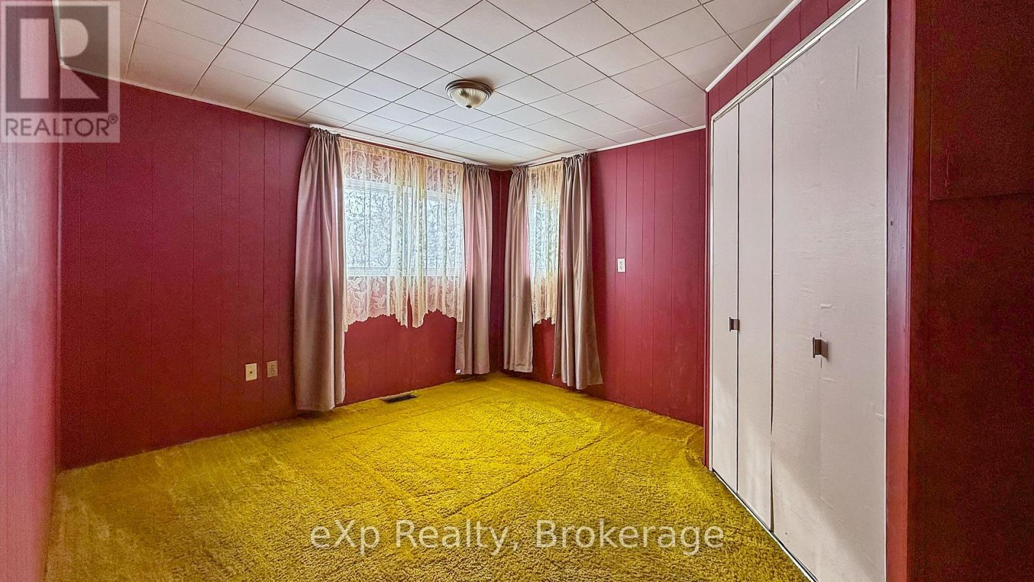2 Bedroom
1 Bathroom
Forced Air
$130,000
FORDWICH - Affordable 2 Bedroom Mobile Home on a prime Corner Lot! Welcome to 3075 Trailer Park Road, Unit 2 in the charming Village of Fordwich! This 2 bedroom mobile home sits on a spacious lot, perfectly positioned to enjoy serene views of the nearby ball diamond and park. Offering an excellent opportunity for first time buyers, retirees or those looking to downsize, this home combines comfort, convenience and affordability. The home also includes a convenient 3 season sunroom/mudroom and a ramp leading to the entrance for easy accessibility. Outside, you will find a 9ft. x 12ft. storage shed with hydro. The current land lease is $479.31/month, offering an economical way to embrace small town living without breaking the bank. Located in the year round Fordwich Trailer Park, you will be steps away from a playground, picnic pavilion, baseball diamonds and the picturesque Maitland River. This quiet park is a short drive to Listowel, Harriston and Palmerston, giving you access to nearby amenities while still enjoying the peaceful charm of Fordwich. While the home could use some updates, it's move in ready and priced to sell, making it a fantastic home in a great location. **Lease Fees: $479.31/Month. Schedule your showing today! (id:57975)
Property Details
|
MLS® Number
|
X11936025 |
|
Property Type
|
Single Family |
|
Community Name
|
Howick Twp |
|
Amenities Near By
|
Park, Place Of Worship |
|
Community Features
|
School Bus |
|
Equipment Type
|
Propane Tank |
|
Features
|
Flat Site |
|
Parking Space Total
|
2 |
|
Rental Equipment Type
|
Propane Tank |
|
Structure
|
Porch, Shed |
Building
|
Bathroom Total
|
1 |
|
Bedrooms Above Ground
|
2 |
|
Bedrooms Total
|
2 |
|
Appliances
|
Water Heater |
|
Exterior Finish
|
Aluminum Siding |
|
Foundation Type
|
Unknown |
|
Heating Fuel
|
Propane |
|
Heating Type
|
Forced Air |
|
Type
|
Mobile Home |
Land
|
Acreage
|
No |
|
Land Amenities
|
Park, Place Of Worship |
|
Sewer
|
Septic System |
|
Size Depth
|
117 Ft |
|
Size Frontage
|
65 Ft |
|
Size Irregular
|
65 X 117 Ft |
|
Size Total Text
|
65 X 117 Ft |
|
Zoning Description
|
Vr1 |
Rooms
| Level |
Type |
Length |
Width |
Dimensions |
|
Main Level |
Living Room |
4.77 m |
4.03 m |
4.77 m x 4.03 m |
|
Main Level |
Kitchen |
3.55 m |
4 m |
3.55 m x 4 m |
|
Main Level |
Bathroom |
3.05 m |
2.2 m |
3.05 m x 2.2 m |
|
Main Level |
Bedroom 2 |
3.05 m |
4.31 m |
3.05 m x 4.31 m |
|
Main Level |
Primary Bedroom |
4 m |
3.37 m |
4 m x 3.37 m |
|
Main Level |
Sunroom |
2.81 m |
4.07 m |
2.81 m x 4.07 m |
Utilities
|
Cable
|
Available |
|
Sewer
|
Installed |
https://www.realtor.ca/real-estate/27831188/unit-2-3075-mary-street-howick-howick-twp-howick-twp

