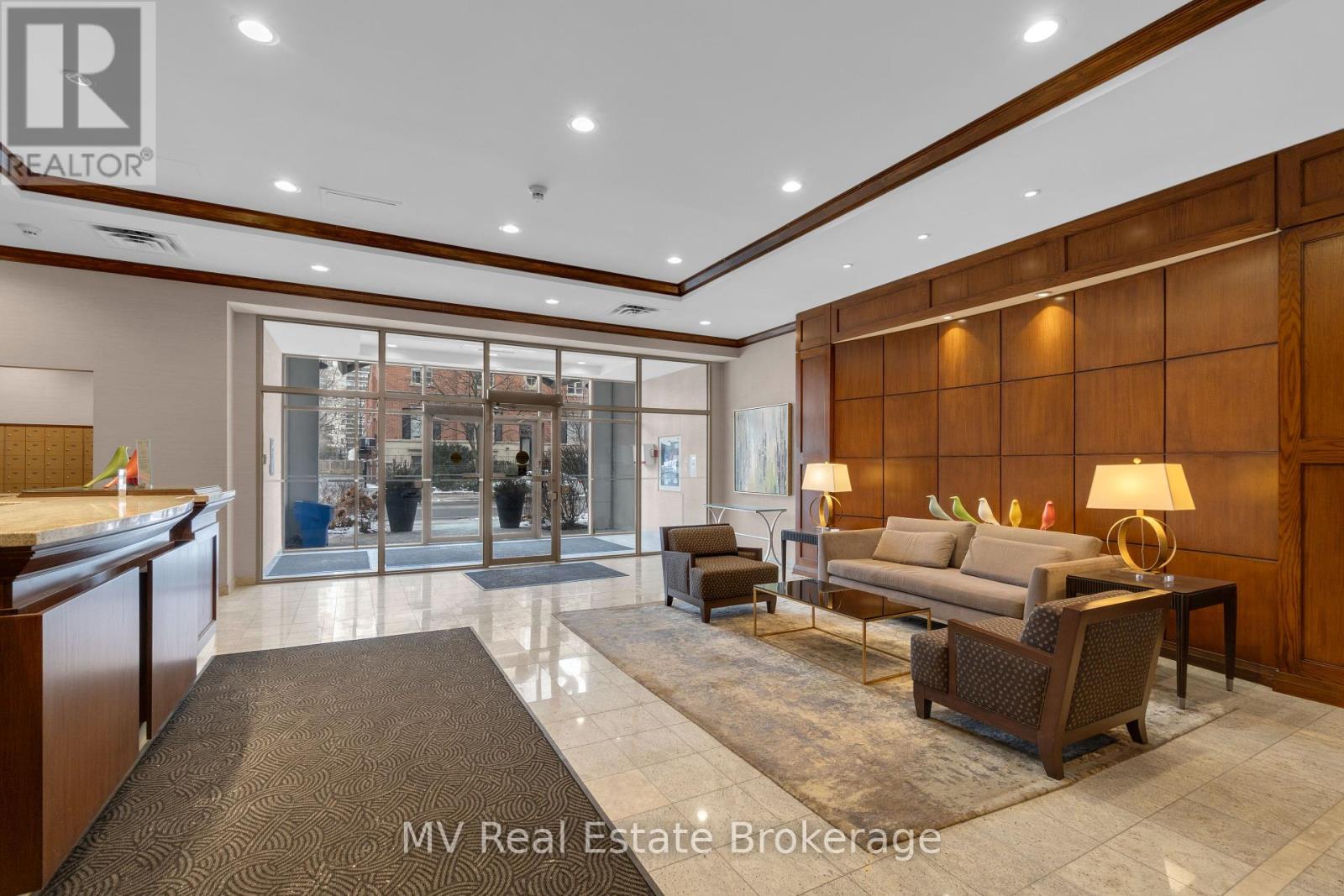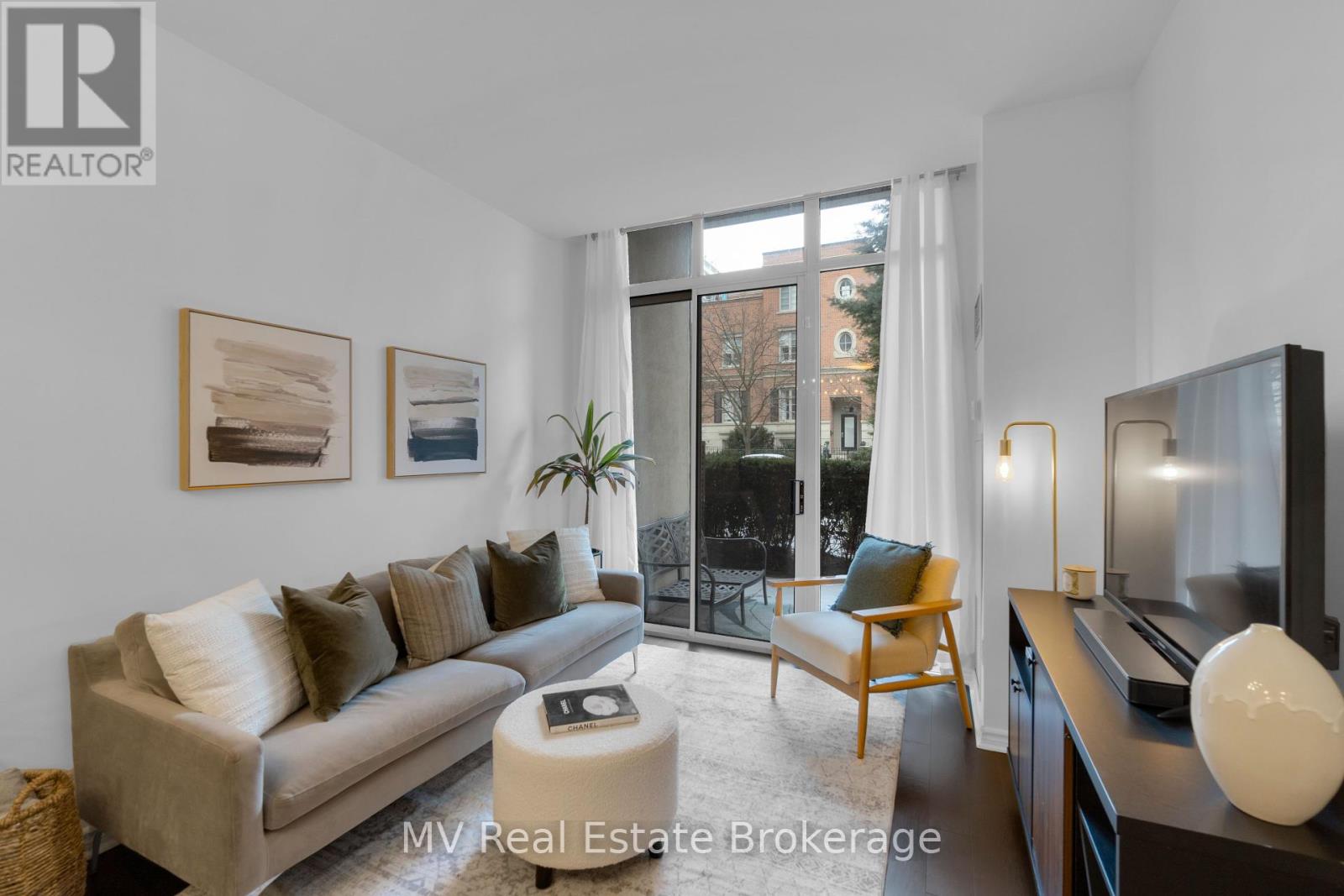107 - 195 Merton Street Toronto, Ontario M4S 3H6
$629,000Maintenance, Heat, Electricity, Water, Common Area Maintenance, Insurance, Parking
$676.02 Monthly
Maintenance, Heat, Electricity, Water, Common Area Maintenance, Insurance, Parking
$676.02 MonthlySpacious Ground-Floor Unit with Private Terrace in an Upscale Building Backing Onto the Kay Gardiner Beltline Trail! Perfect for young professionals and downsizers, this beautifully maintained unit offers a bright, open-concept layout with a large den (easily convertible to a second bedroom) and a private terrace for outdoor enjoyment. The kitchen is equipped with full-size stainless steel appliances and a breakfast bar that opens seamlessly to the spacious living and dining areas. The king-sized primary bedroom features a double closet and an abundance of natural light. Additional highlights include a 4-piece bathroom, convenient in-suite laundry room, and recent updates such as a new dishwasher, toilet, light fixtures, and fresh paint throughout. Nestled in a desirable midtown location, this unit is just minutes from Davisville Station, Sobeys, Yonge Street shops and restaurants, Bayview Village, and the Eglinton LRT. The building boasts 5-star amenities, including 24-hour concierge/security, and is dog-friendly with easy access to parks and trails. Complete with an owned parking space and locker, this home offers an effortless, maintenance-free lifestyle in the heart of a world-class city! **** EXTRAS **** \"All-In\" Maintenance Fees Include: Heat, CAC, Hydro, Water, & Building Insurance. (id:57975)
Property Details
| MLS® Number | C11936469 |
| Property Type | Single Family |
| Neigbourhood | Chaplin Estates |
| Community Name | Mount Pleasant West |
| Amenities Near By | Hospital, Park, Public Transit, Schools |
| Community Features | Pet Restrictions, Community Centre |
| Features | Wooded Area, Carpet Free, In Suite Laundry |
| Parking Space Total | 1 |
| Structure | Patio(s) |
Building
| Bathroom Total | 1 |
| Bedrooms Above Ground | 1 |
| Bedrooms Below Ground | 1 |
| Bedrooms Total | 2 |
| Amenities | Security/concierge, Exercise Centre, Sauna, Party Room, Visitor Parking, Storage - Locker |
| Appliances | Dishwasher, Dryer, Microwave, Oven, Range, Refrigerator, Washer, Window Coverings |
| Cooling Type | Central Air Conditioning |
| Exterior Finish | Concrete |
| Flooring Type | Marble, Hardwood |
| Heating Fuel | Natural Gas |
| Heating Type | Forced Air |
| Size Interior | 600 - 699 Ft2 |
| Type | Apartment |
Parking
| Underground |
Land
| Acreage | No |
| Land Amenities | Hospital, Park, Public Transit, Schools |
Rooms
| Level | Type | Length | Width | Dimensions |
|---|---|---|---|---|
| Other | Kitchen | 2.64 m | 2.58 m | 2.64 m x 2.58 m |
| Other | Living Room | 3.12 m | 2.86 m | 3.12 m x 2.86 m |
| Other | Dining Room | 3.12 m | 2.24 m | 3.12 m x 2.24 m |
| Other | Bedroom | 4.36 m | 3.03 m | 4.36 m x 3.03 m |
| Other | Den | 3.09 m | 2.24 m | 3.09 m x 2.24 m |
| Other | Bathroom | Measurements not available |
Contact Us
Contact us for more information

































