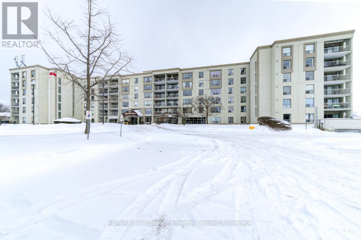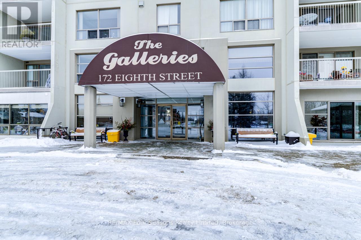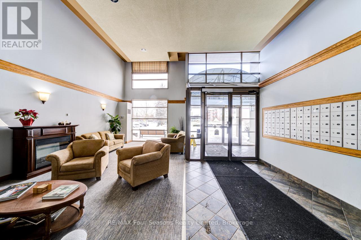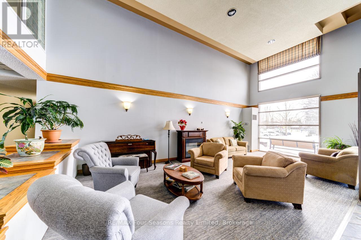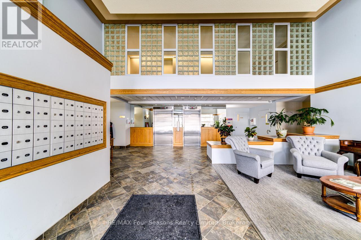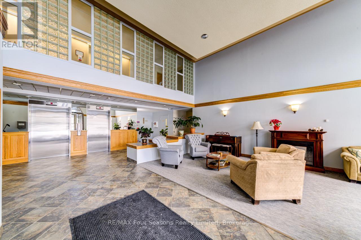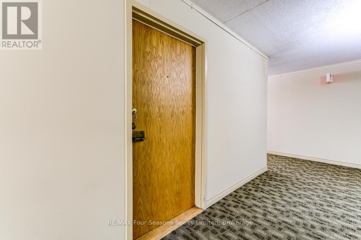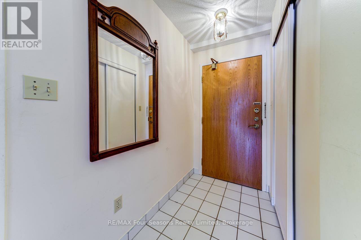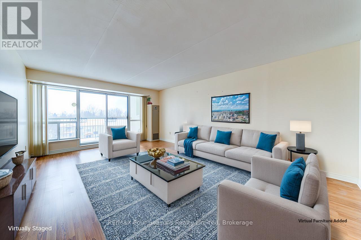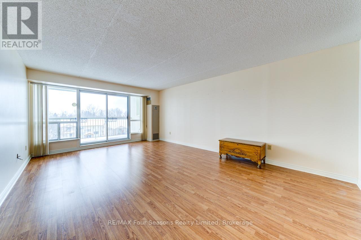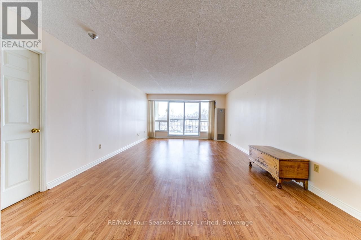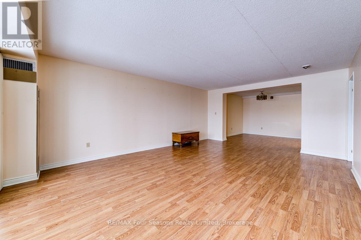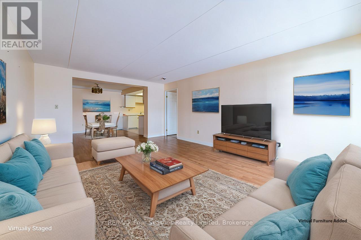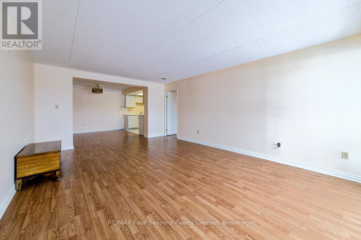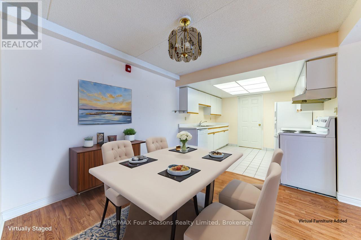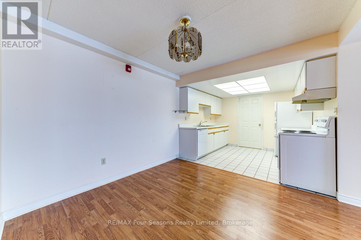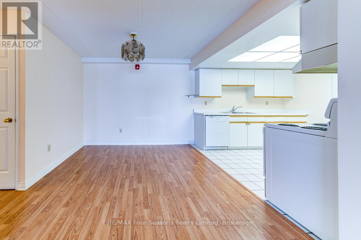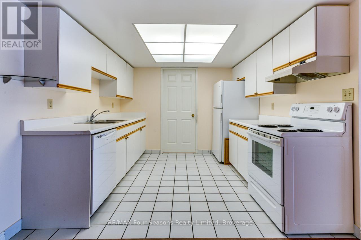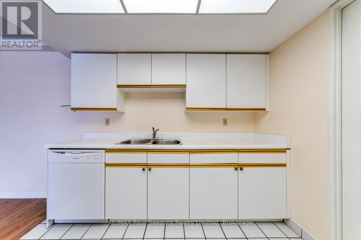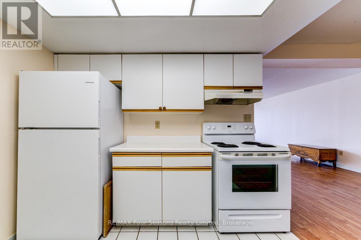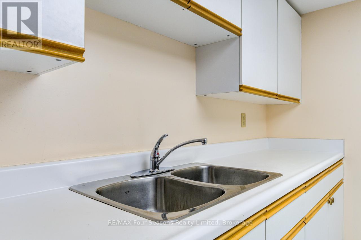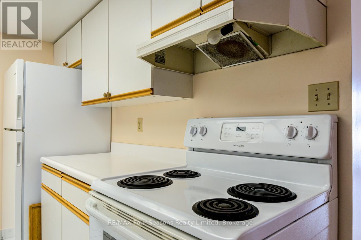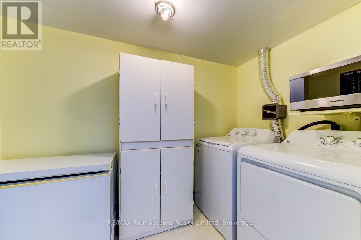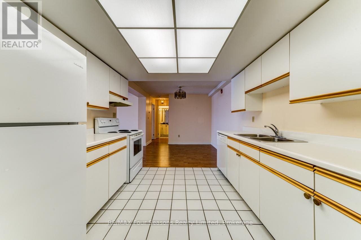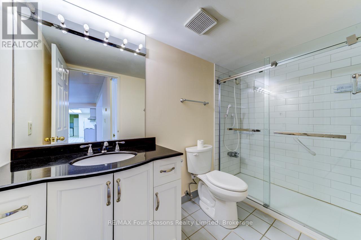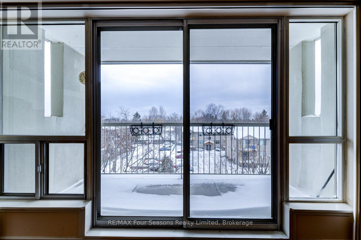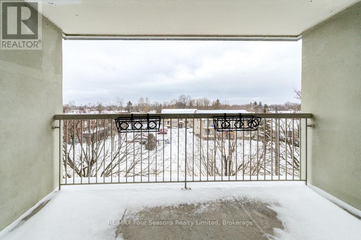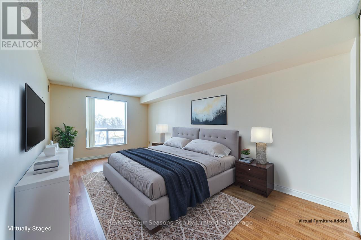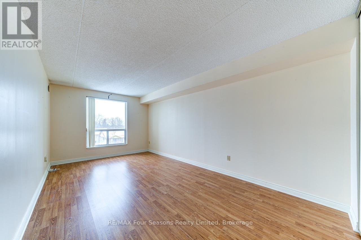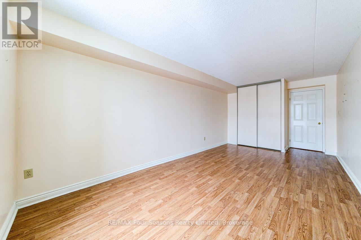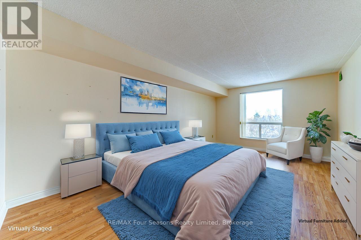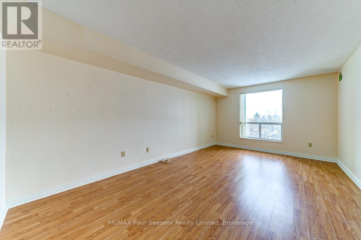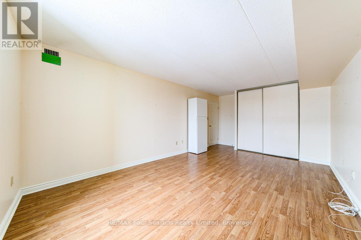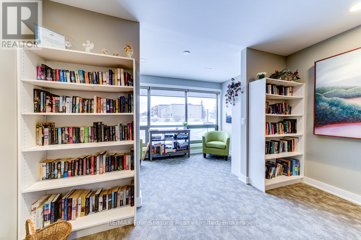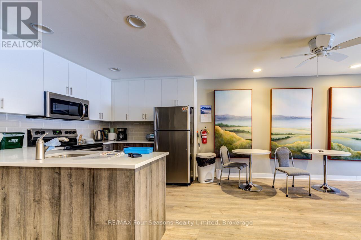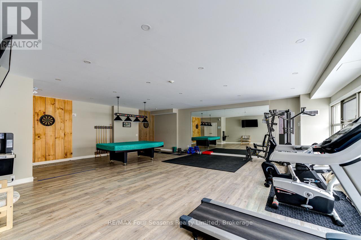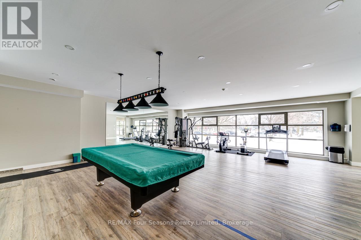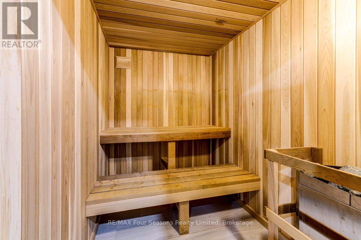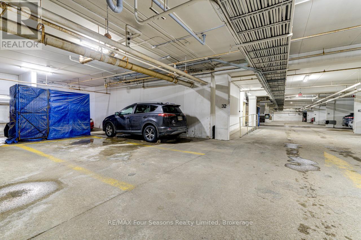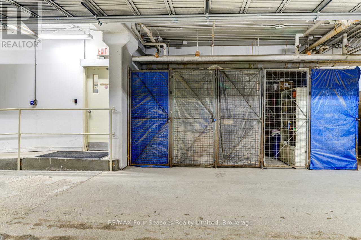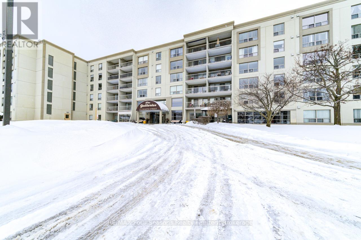415 - 172 Eighth Street Collingwood, Ontario L9Y 4T2
$359,900Maintenance, Heat, Water, Parking
$887.17 Monthly
Maintenance, Heat, Water, Parking
$887.17 MonthlyAffordable living at the Galleries in one of Collingwood's most sought after central locations. Discover the perfect lifestyle in this cozy 2 -bed room 1 bath apartment style with a easy underground parking spot and storage locker close to the elevator, rentable guest suite for family or friends, library/community room, and a fitness/sauna room. There is a newer appealing lobby area and outdoor seating. This fourth floor north facing unit has a large balcony, in-suite laundry, 2 bedrooms and one bath, with laminate floors. The rooms are all a generous sized. The condo fees include water, sewer, heat and a/c. The building has been well maintained, small pets are allowed but please check about size restrictions. Comfort, convenience, comunity all in one, step into the lifestyle you deserve. Most affordable unit in the building and ready for you. Easy to see just call for your viewing today. (id:57975)
Property Details
| MLS® Number | S11958079 |
| Property Type | Single Family |
| Community Name | Collingwood |
| Amenities Near By | Place Of Worship, Ski Area, Hospital |
| Community Features | Pet Restrictions |
| Features | Level Lot, Balcony, Level, In Suite Laundry |
| Parking Space Total | 1 |
Building
| Bathroom Total | 1 |
| Bedrooms Above Ground | 2 |
| Bedrooms Total | 2 |
| Age | 31 To 50 Years |
| Amenities | Party Room, Visitor Parking, Storage - Locker |
| Appliances | Water Heater, Dishwasher, Dryer, Stove, Washer, Refrigerator |
| Cooling Type | Central Air Conditioning |
| Exterior Finish | Stucco |
| Fire Protection | Security System |
| Foundation Type | Poured Concrete |
| Heating Fuel | Natural Gas |
| Heating Type | Forced Air |
| Size Interior | 1,000 - 1,199 Ft2 |
| Type | Apartment |
Parking
| Underground | |
| Garage |
Land
| Acreage | No |
| Land Amenities | Place Of Worship, Ski Area, Hospital |
| Zoning Description | R-6 |
Rooms
| Level | Type | Length | Width | Dimensions |
|---|---|---|---|---|
| Main Level | Kitchen | 2.87 m | 3.02 m | 2.87 m x 3.02 m |
| Main Level | Dining Room | 3.81 m | 3.81 m x Measurements not available | |
| Main Level | Primary Bedroom | 3.5 m | 5.48 m | 3.5 m x 5.48 m |
| Main Level | Bedroom 2 | 3.5 m | 5.48 m | 3.5 m x 5.48 m |
| Main Level | Laundry Room | 3.5 m | 2 m | 3.5 m x 2 m |
https://www.realtor.ca/real-estate/27881589/415-172-eighth-street-collingwood-collingwood
Contact Us
Contact us for more information

