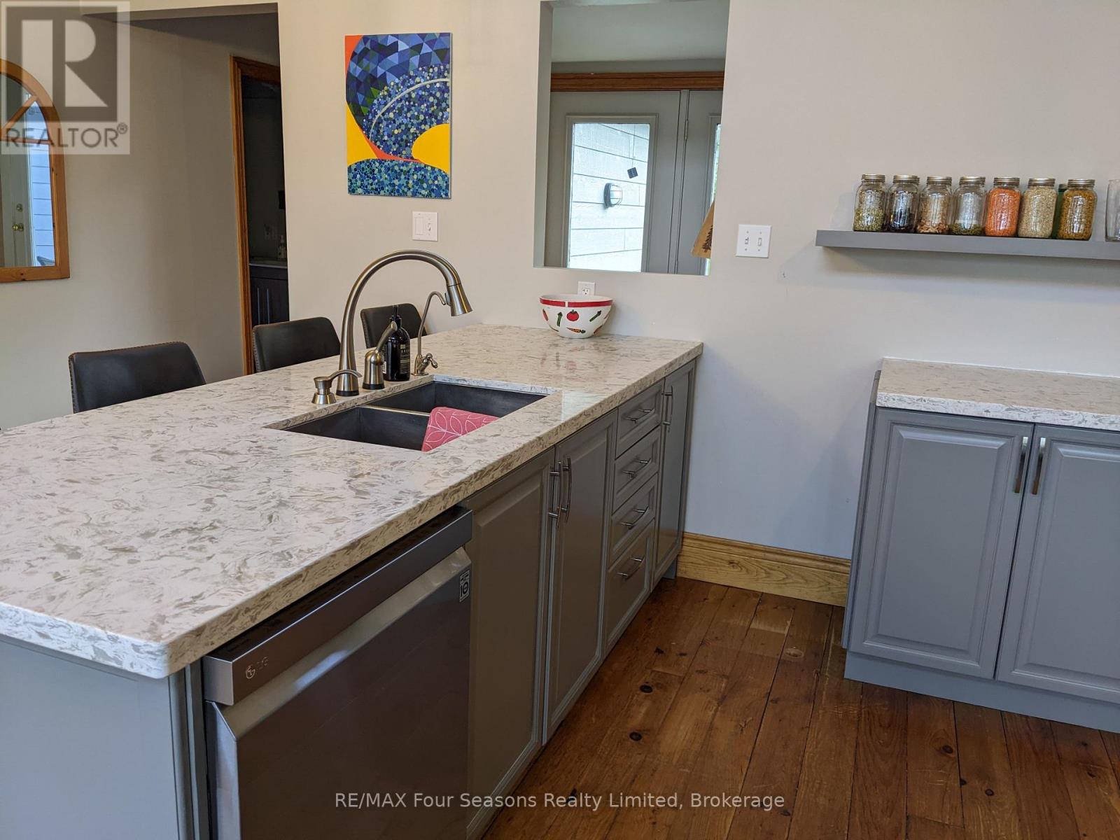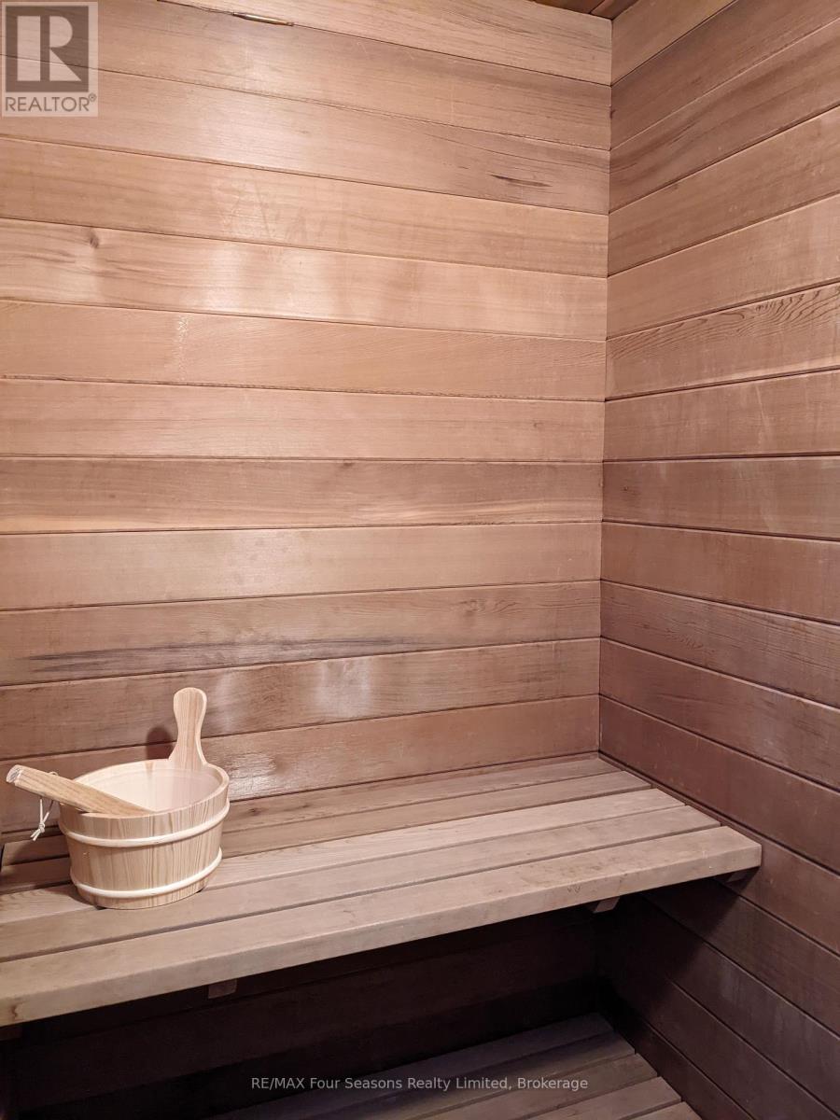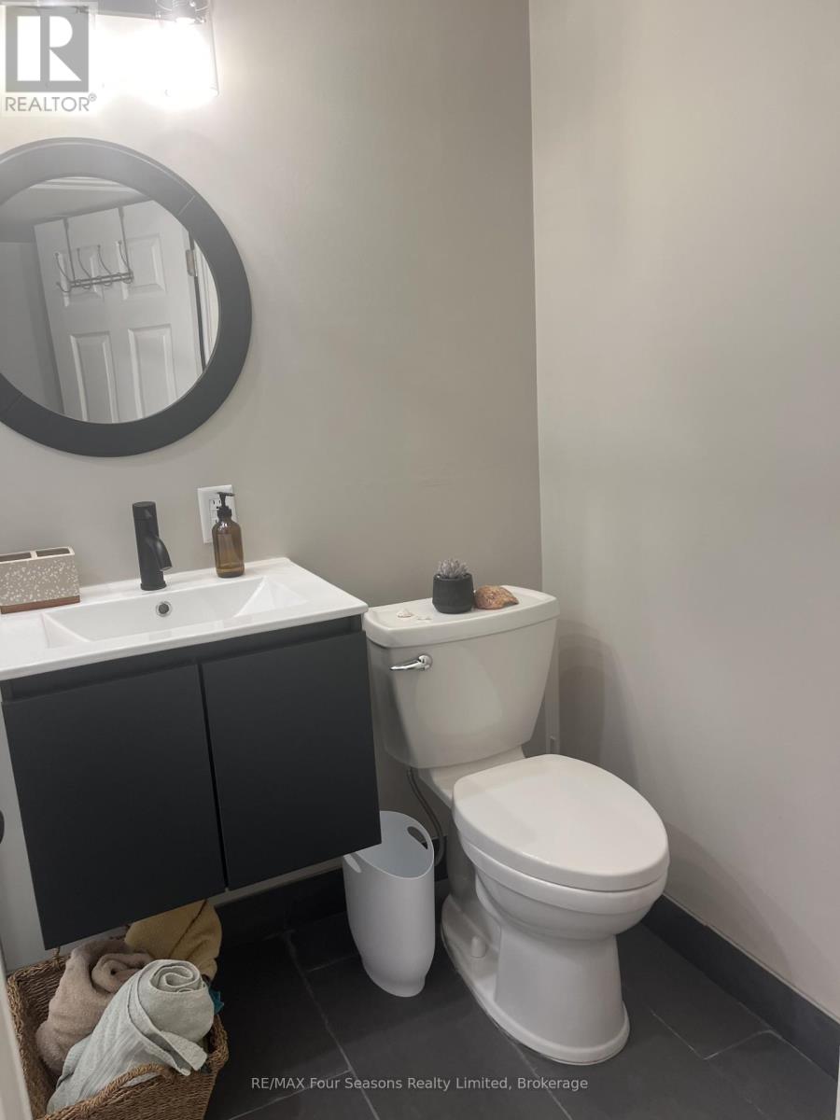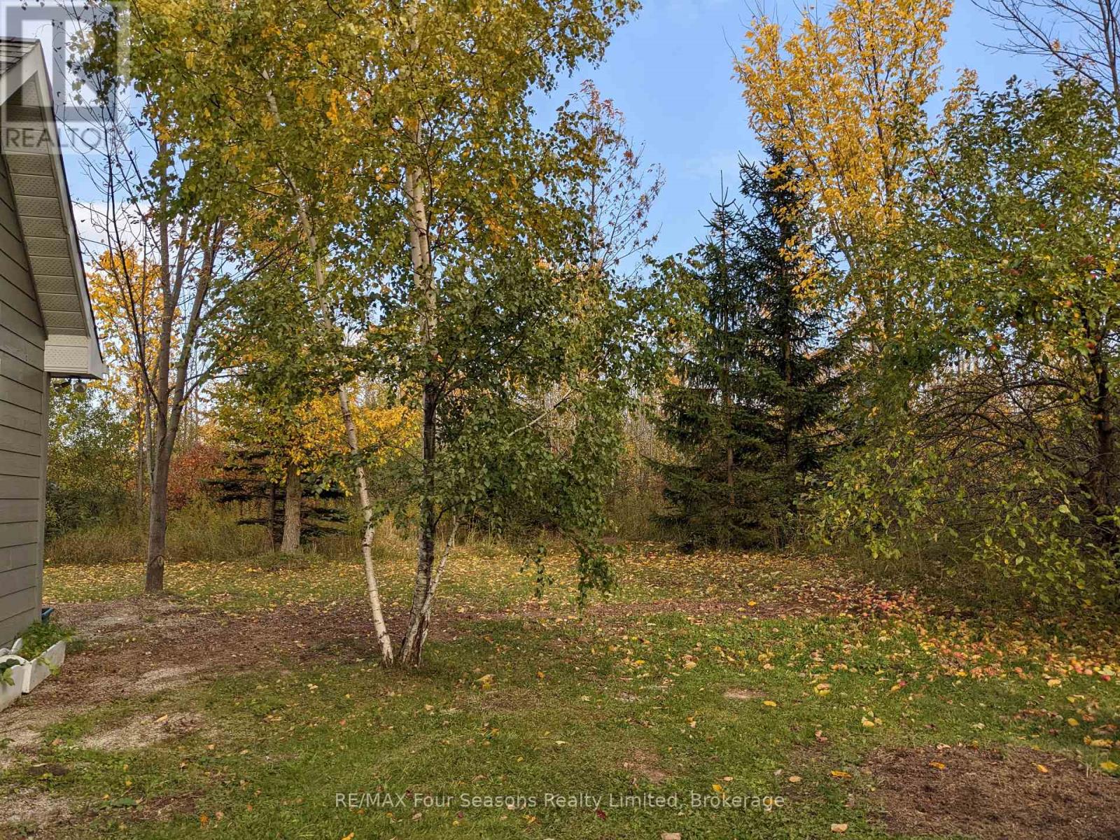3 Bedroom
2 Bathroom
1,100 - 1,500 ft2
Raised Bungalow
Central Air Conditioning
Forced Air
Landscaped
$2,800 Monthly
Fabulous unfurnished annual rental available for ace tenants! Occupancy April 1, 2025. After a hard day of work or play, imagine coming home to your country cottage, situated on 2 acres in the quiet, family friendly Whitelaw subdivision, conveniently located minutes south of Meaford. Almost 2300 square feet of living space on the combined main and lower levels. The open concept main floor includes a fully equipped kitchen with granite counters, built-in dishwasher, KitchenAid microwave/convection oven, Bosch gas cooktop, a dining area and living room. This level also has a sunroom with a southern exposure, 2 bedrooms, a semi-ensuite bathroom with an old-fashioned soaker tub and separate shower, cedar-lined wet sauna, and laundry facilities. Beautiful pine floors and solid pine doors throughout the main level. Downstairs, the fully finished basement with 3-piece bathroom can easily accommodate a third bedroom. The open layout will allow you to configure the space in whatever way meets your needs. Enjoy streaming on your Smart TV, or gaming with the family. Included in the rental costs is 1 garage space with keypad & remote, lawn care and snow removal. Tenant is responsible for utilities. No smoking or vaping. Please submit OREA Rental application, Up-to-date Equifax or TransUnion Credit Report, References, 2 recent Pay Stubs, and Letter of Employment. First and last months rent required. Showings on evenings and weekends. 48 hours notice requested, 24 hours minimum. Reserve now for the Spring! **EXTRAS** Tenant pays Heat, Hydro, Water, Internet, and Tenant Insurance; Landlord pays for lawn care and snow removal. (id:57975)
Property Details
|
MLS® Number
|
X11961725 |
|
Property Type
|
Single Family |
|
Community Name
|
Rural Meaford |
|
Amenities Near By
|
Marina, Ski Area |
|
Features
|
Wooded Area, Dry, Level, Sump Pump |
|
Parking Space Total
|
4 |
|
Structure
|
Deck |
Building
|
Bathroom Total
|
2 |
|
Bedrooms Above Ground
|
2 |
|
Bedrooms Below Ground
|
1 |
|
Bedrooms Total
|
3 |
|
Appliances
|
Water Heater, Water Treatment |
|
Architectural Style
|
Raised Bungalow |
|
Basement Development
|
Finished |
|
Basement Type
|
Full (finished) |
|
Construction Style Attachment
|
Detached |
|
Cooling Type
|
Central Air Conditioning |
|
Exterior Finish
|
Wood |
|
Flooring Type
|
Laminate |
|
Foundation Type
|
Poured Concrete |
|
Heating Fuel
|
Propane |
|
Heating Type
|
Forced Air |
|
Stories Total
|
1 |
|
Size Interior
|
1,100 - 1,500 Ft2 |
|
Type
|
House |
|
Utility Water
|
Municipal Water, Cistern |
Parking
Land
|
Access Type
|
Year-round Access |
|
Acreage
|
No |
|
Land Amenities
|
Marina, Ski Area |
|
Landscape Features
|
Landscaped |
|
Sewer
|
Septic System |
Rooms
| Level |
Type |
Length |
Width |
Dimensions |
|
Lower Level |
Recreational, Games Room |
9.63 m |
4.57 m |
9.63 m x 4.57 m |
|
Main Level |
Kitchen |
5.66 m |
2.62 m |
5.66 m x 2.62 m |
|
Main Level |
Living Room |
7.16 m |
2.54 m |
7.16 m x 2.54 m |
|
Main Level |
Sunroom |
5.97 m |
1.8 m |
5.97 m x 1.8 m |
|
Main Level |
Primary Bedroom |
4.32 m |
2.79 m |
4.32 m x 2.79 m |
|
Main Level |
Bathroom |
3.15 m |
2.79 m |
3.15 m x 2.79 m |
|
Main Level |
Bedroom 2 |
3.96 m |
2.9 m |
3.96 m x 2.9 m |
|
Main Level |
Laundry Room |
1.65 m |
1.4 m |
1.65 m x 1.4 m |
Utilities
https://www.realtor.ca/real-estate/27890053/103-robertson-avenue-meaford-rural-meaford




























