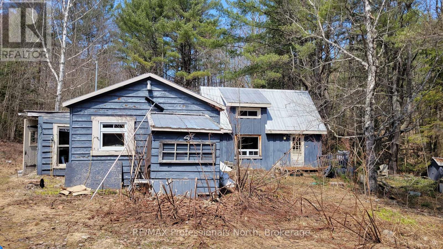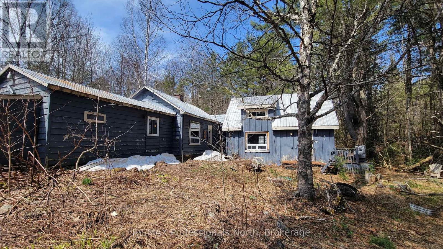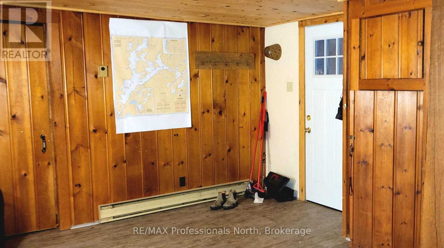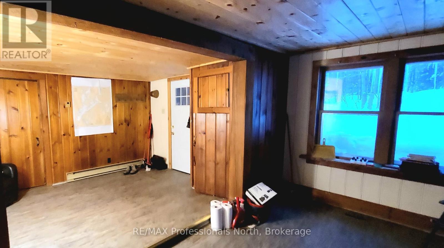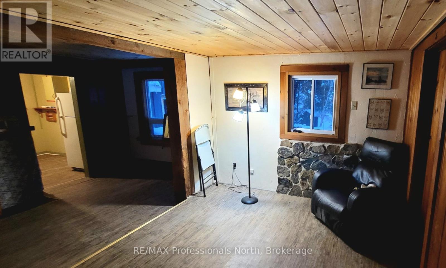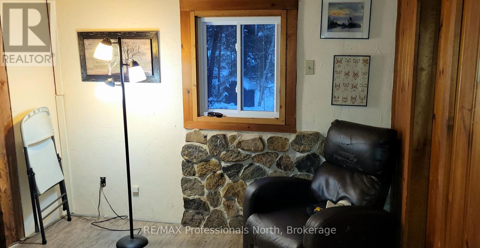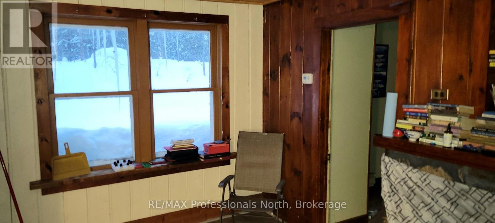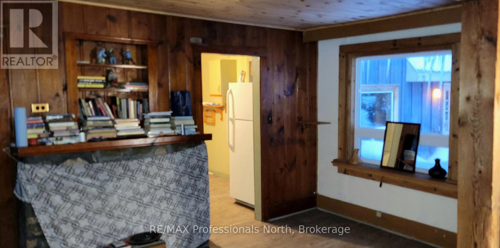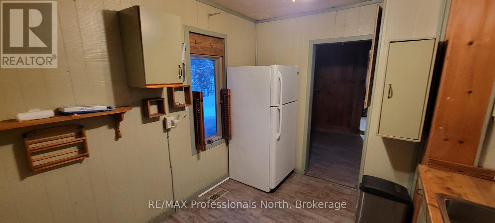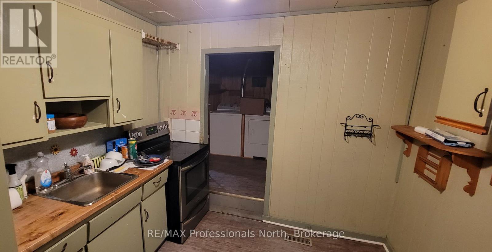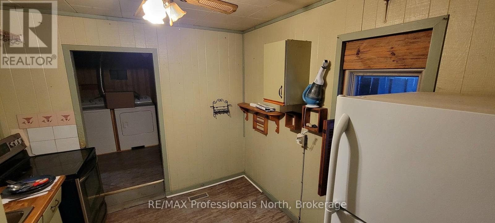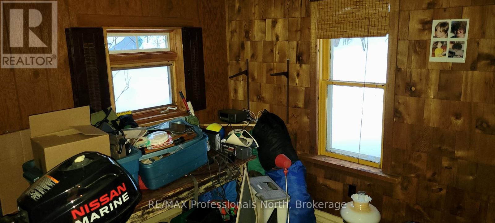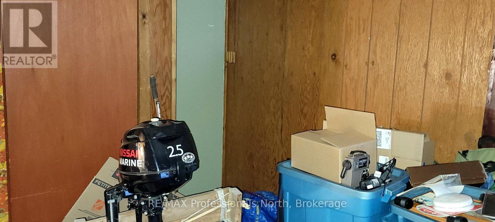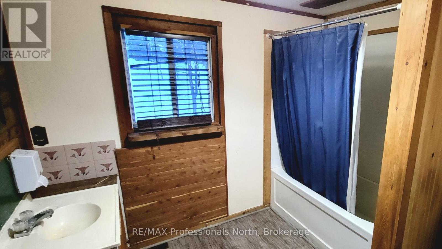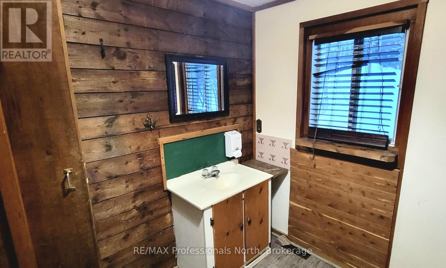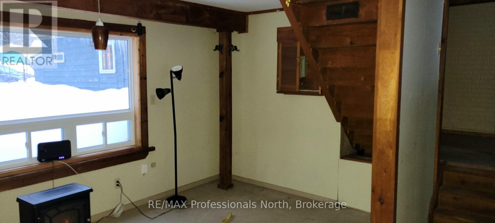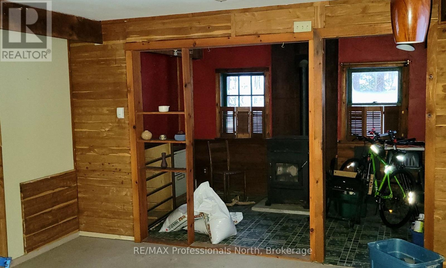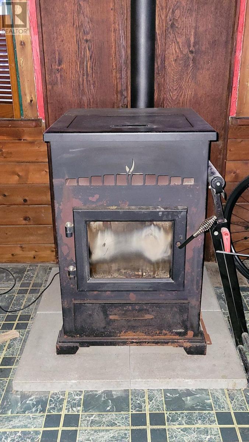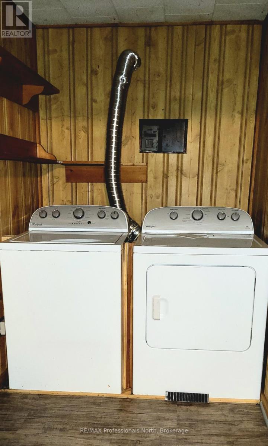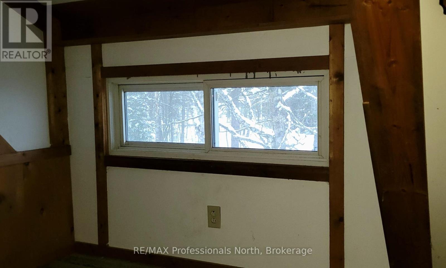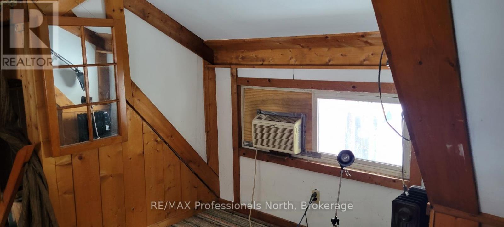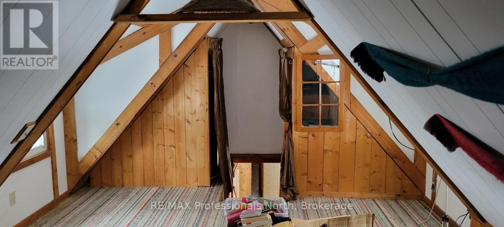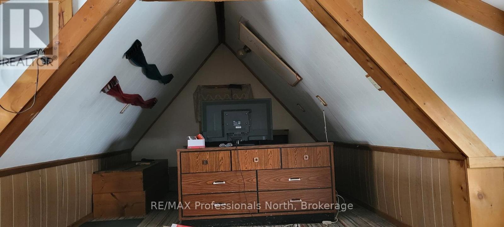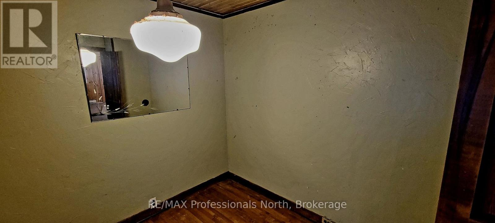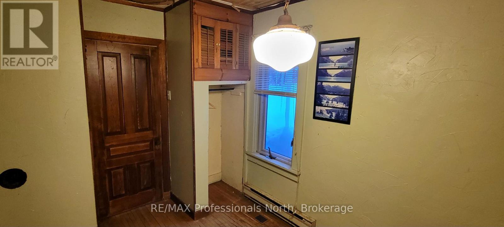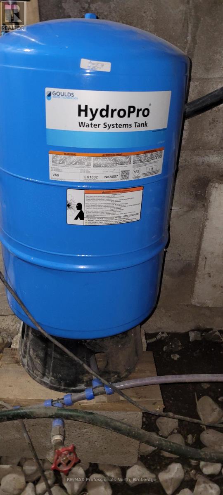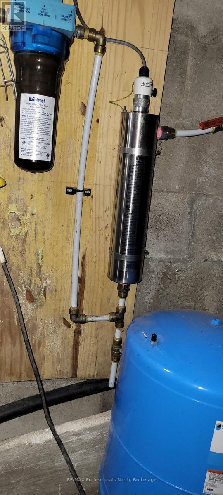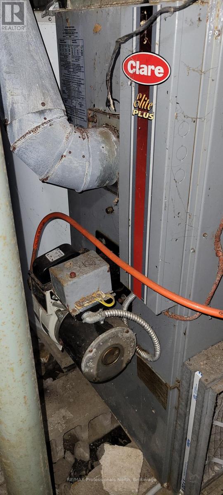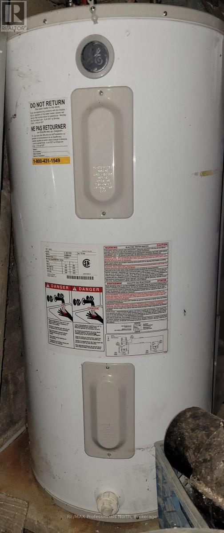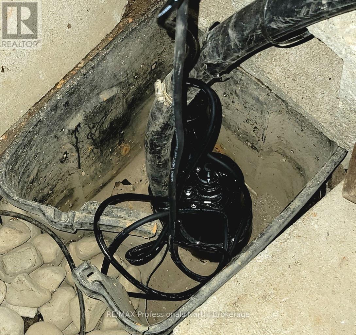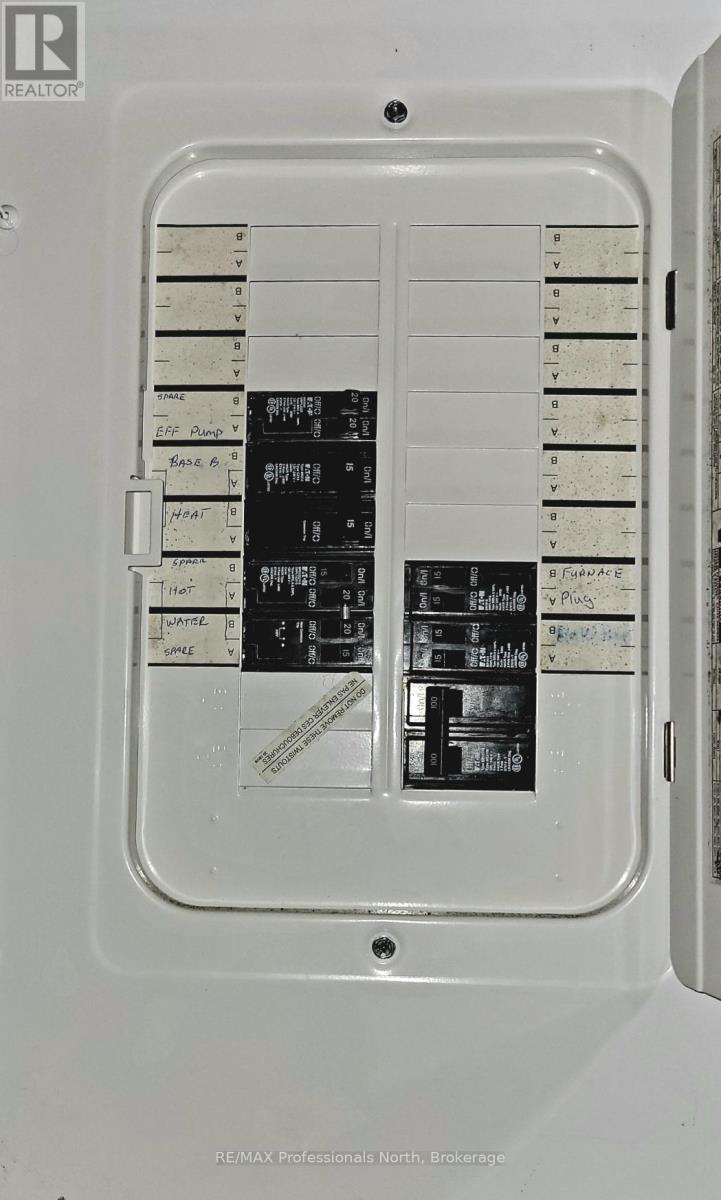3 Bedroom
1 Bathroom
1,100 - 1,500 ft2
Fireplace
Window Air Conditioner
Forced Air
$274,900
Welcome to this adorable and cozy home, nestled just 10 minutes from the town center while offering a serene, private setting back from the road. As you enter, youll step into the large living room with a stone fireplace and rustic pine walls, exuding the charm of a classic cottage retreat. This home offers a quaint atmosphere with a private Loft Primary Bedroom and two additional bedrooms conveniently located on the Main Floor. The kitchen is close to the laundry room, making light of household chores. The spacious bathroom has been renovated, offering a modern tub / shower unit to complete the 4-piece set. For those seeking extra space, a 23x14 insulated workshop awaits, perfect for storage or projects. Enjoy the great outdoors with nearby snowmobile Muskoka 51 Trail and hiking trails, perfect for nature enthusiasts. Forced air heating is by an oil furnace and there is a pellet stove in the Family Room. Aditional electric baseboard heat is also available and the whole home is capped off with a metal roof. Surrounding the home are former gardens, just waiting to be brought back to life again. This charming home offers the perfect opportunity to renovate and put your own ideas on it! (id:57975)
Property Details
|
MLS® Number
|
X11964818 |
|
Property Type
|
Single Family |
|
Community Name
|
Brunel |
|
Features
|
Sump Pump |
|
Parking Space Total
|
1 |
Building
|
Bathroom Total
|
1 |
|
Bedrooms Above Ground
|
3 |
|
Bedrooms Total
|
3 |
|
Age
|
51 To 99 Years |
|
Appliances
|
Water Heater, Water Treatment |
|
Basement Development
|
Unfinished |
|
Basement Type
|
Partial (unfinished) |
|
Construction Style Attachment
|
Detached |
|
Cooling Type
|
Window Air Conditioner |
|
Exterior Finish
|
Wood |
|
Fireplace Fuel
|
Pellet |
|
Fireplace Present
|
Yes |
|
Fireplace Type
|
Stove |
|
Foundation Type
|
Block |
|
Heating Fuel
|
Oil |
|
Heating Type
|
Forced Air |
|
Stories Total
|
2 |
|
Size Interior
|
1,100 - 1,500 Ft2 |
|
Type
|
House |
|
Utility Water
|
Dug Well |
Parking
Land
|
Access Type
|
Year-round Access |
|
Acreage
|
No |
|
Sewer
|
Septic System |
|
Size Depth
|
282 Ft ,9 In |
|
Size Frontage
|
145 Ft ,2 In |
|
Size Irregular
|
145.2 X 282.8 Ft |
|
Size Total Text
|
145.2 X 282.8 Ft |
|
Zoning Description
|
Rr |
Rooms
| Level |
Type |
Length |
Width |
Dimensions |
|
Second Level |
Primary Bedroom |
6.2992 m |
3.9878 m |
6.2992 m x 3.9878 m |
|
Main Level |
Foyer |
1.397 m |
2.2352 m |
1.397 m x 2.2352 m |
|
Main Level |
Living Room |
5.715 m |
4.2926 m |
5.715 m x 4.2926 m |
|
Main Level |
Kitchen |
2.7432 m |
3.1242 m |
2.7432 m x 3.1242 m |
|
Main Level |
Laundry Room |
1.5748 m |
1.2446 m |
1.5748 m x 1.2446 m |
|
Main Level |
Family Room |
4.2418 m |
7.239 m |
4.2418 m x 7.239 m |
|
Main Level |
Bedroom |
2.8702 m |
3.4036 m |
2.8702 m x 3.4036 m |
|
Main Level |
Bedroom 2 |
2.159 m |
2.5654 m |
2.159 m x 2.5654 m |
|
Main Level |
Bathroom |
2.3368 m |
2.667 m |
2.3368 m x 2.667 m |
Utilities
|
Cable
|
Available |
|
Electricity
|
Installed |
https://www.realtor.ca/real-estate/27896767/2007-brunel-road-huntsville-brunel-brunel

