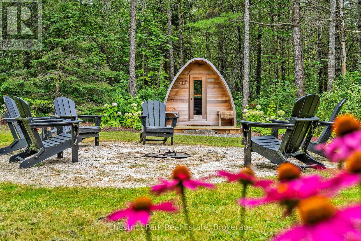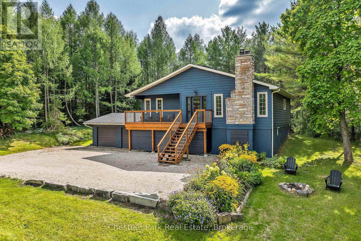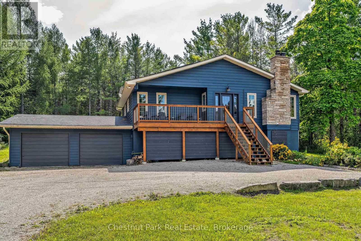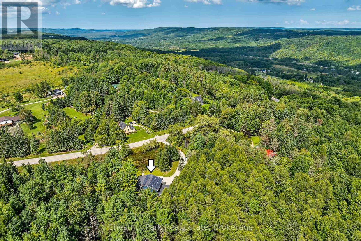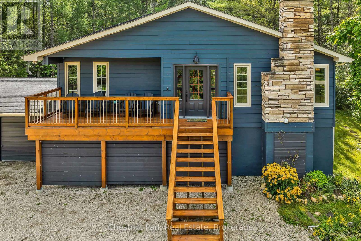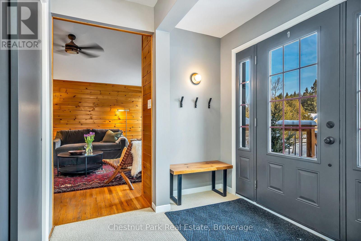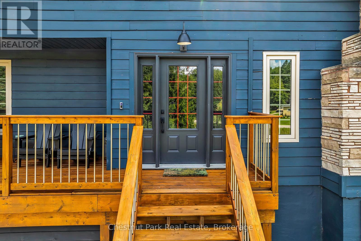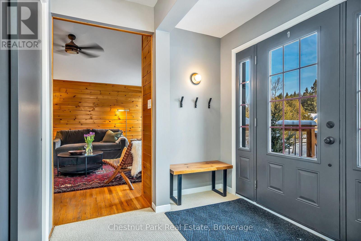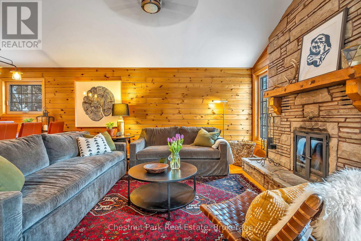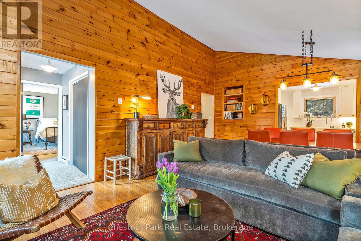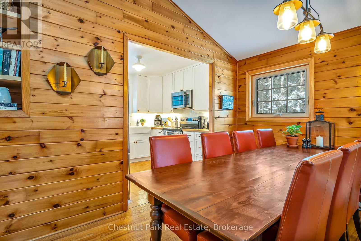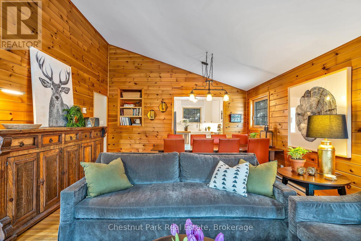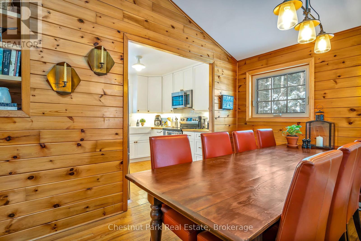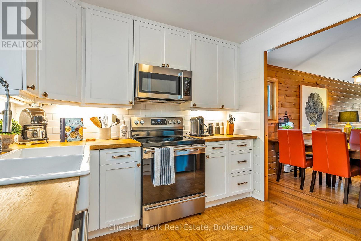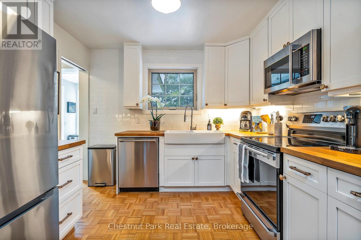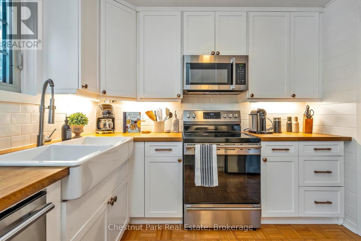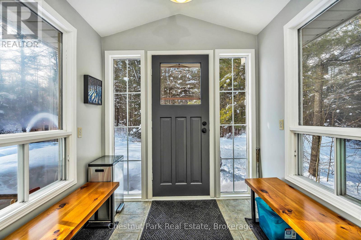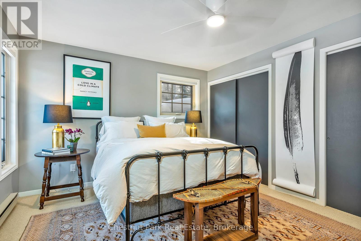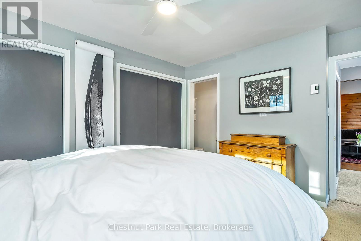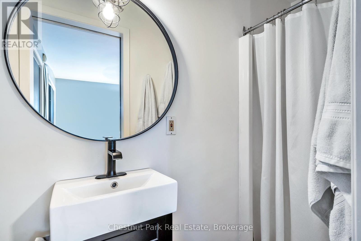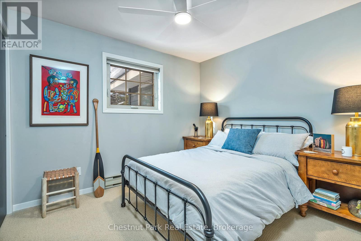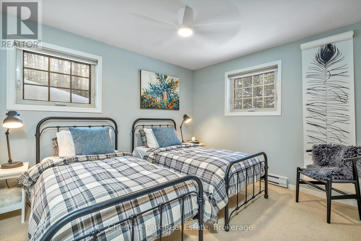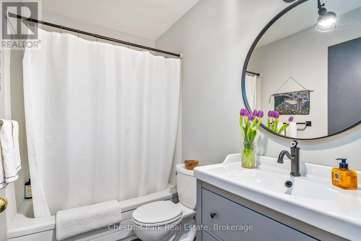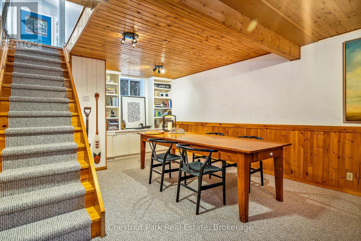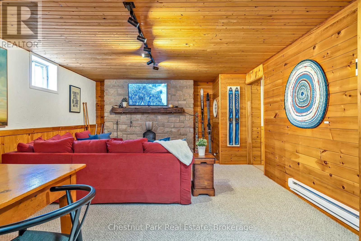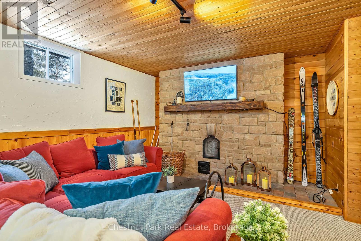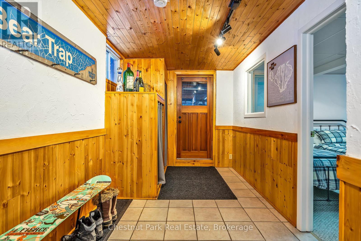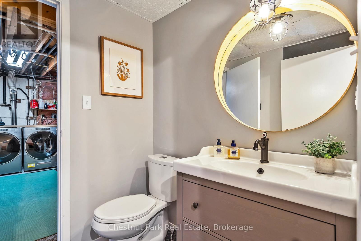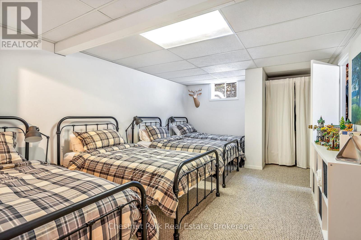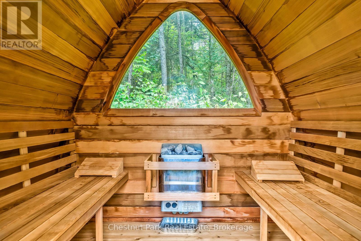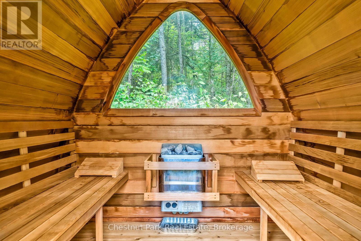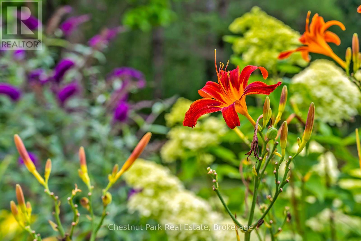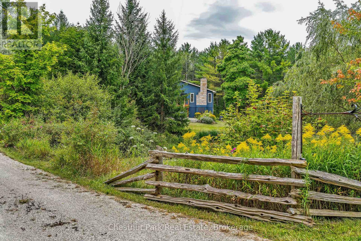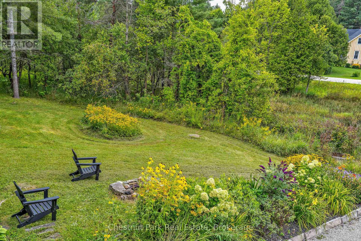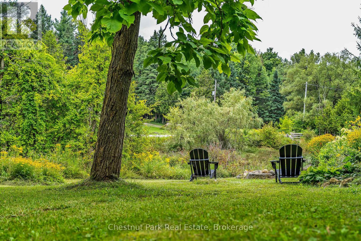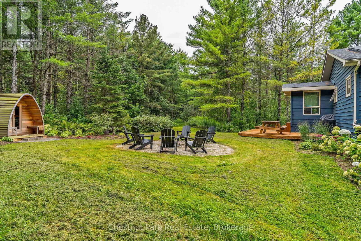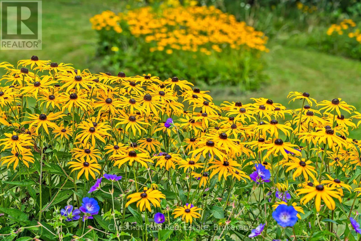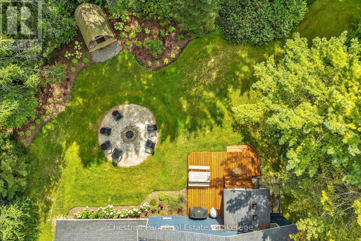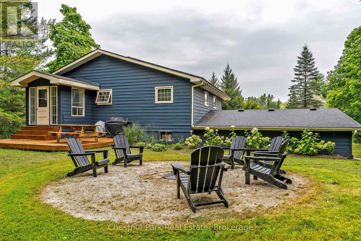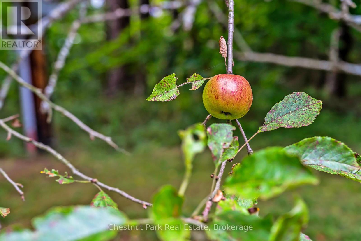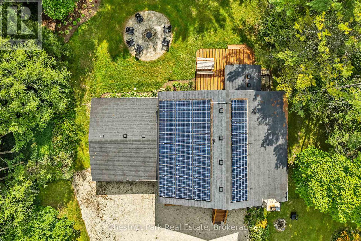4 Bedroom
3 Bathroom
1,100 - 1,500 ft2
Chalet
Fireplace
Baseboard Heaters
Acreage
Landscaped
$1,199,000
A Private Trail Lover's Paradise with Outdoor Sauna Retreat Just Minutes from Beaver Valley Ski Club. Nestled on over 11 acres of pristine, forested landscape, this beautifully renovated cabin is a dream retreat for nature lovers, adventure seekers, and those craving peace and privacy. One of the most exceptional features of this property is its extensive network of private trails that wind around the entire perimeter-perfect for hiking, biking, cross-country skiing, or ATVing. A special highlight is close access to the scenic "Waterfall Trail," which leads to Grahams Hill-an unforgettable experience for outdoor enthusiasts right from your doorstep. After a day exploring the trails, there's no better way to unwind than in your luxurious outdoor sauna, set in a peaceful natural setting and designed for year-round enjoyment. Whether youre coming back from a snowy ski day or a summer hike, the sauna offers a spa-like escape in the heart of nature. Inside, the home seamlessly blends rustic charm with modern comfort. A warm and inviting Great Room with a wood-burning fireplace sets the stage for cozy evenings, while the renovated kitchen features butcher block countertops and stainless-steel appliances. With 4 spacious bedrooms, 3 bathrooms, and over 1,800 sq. ft of finished living space, there's plenty of room for family and guests. A finished basement rec room and attached two-car garage add to the functionality of this year-round home. Surrounded by tamaracks, apple trees, and a natural wetland, the property offers both beauty and biodiversity. Environmentally conscious buyers will appreciate the solar panels, which provide efficient heating and return excess hydro to the grid. Only 3 km from Beaver Valley Ski Club, this is more than a home-it's a lifestyle. Whether you're soaking in the peace of the forest, or adventuring along your very own trail system, this rare offering captures the very best of four-season living in the heart of nature. (id:57975)
Property Details
|
MLS® Number
|
X11971080 |
|
Property Type
|
Single Family |
|
Community Name
|
Grey Highlands |
|
Amenities Near By
|
Hospital, Schools, Ski Area |
|
Community Features
|
School Bus |
|
Easement
|
Environment Protected |
|
Features
|
Wooded Area, Irregular Lot Size, Sloping, Solar Equipment |
|
Parking Space Total
|
5 |
|
Structure
|
Deck |
Building
|
Bathroom Total
|
3 |
|
Bedrooms Above Ground
|
3 |
|
Bedrooms Below Ground
|
1 |
|
Bedrooms Total
|
4 |
|
Age
|
31 To 50 Years |
|
Amenities
|
Fireplace(s), Separate Heating Controls |
|
Appliances
|
Garage Door Opener Remote(s), Central Vacuum, Water Heater, Water Softener, Water Treatment, Dishwasher, Dryer, Garage Door Opener, Microwave, Sauna, Stove, Washer, Window Coverings, Refrigerator |
|
Architectural Style
|
Chalet |
|
Basement Development
|
Finished |
|
Basement Type
|
Full (finished) |
|
Construction Style Attachment
|
Detached |
|
Exterior Finish
|
Wood |
|
Fire Protection
|
Smoke Detectors |
|
Fireplace Present
|
Yes |
|
Fireplace Total
|
2 |
|
Fireplace Type
|
Woodstove |
|
Flooring Type
|
Hardwood, Laminate |
|
Foundation Type
|
Concrete |
|
Heating Fuel
|
Electric |
|
Heating Type
|
Baseboard Heaters |
|
Size Interior
|
1,100 - 1,500 Ft2 |
|
Type
|
House |
|
Utility Water
|
Drilled Well |
Parking
Land
|
Access Type
|
Year-round Access |
|
Acreage
|
Yes |
|
Land Amenities
|
Hospital, Schools, Ski Area |
|
Landscape Features
|
Landscaped |
|
Sewer
|
Septic System |
|
Size Depth
|
1019 Ft |
|
Size Frontage
|
296 Ft |
|
Size Irregular
|
296 X 1019 Ft ; 130.17ft X 165.72ft X 508.62ft X 199ft |
|
Size Total Text
|
296 X 1019 Ft ; 130.17ft X 165.72ft X 508.62ft X 199ft|10 - 24.99 Acres |
|
Surface Water
|
Lake/pond |
|
Zoning Description
|
Nep |
Rooms
| Level |
Type |
Length |
Width |
Dimensions |
|
Basement |
Family Room |
4.57 m |
8.83 m |
4.57 m x 8.83 m |
|
Basement |
Bedroom 4 |
3.65 m |
5.48 m |
3.65 m x 5.48 m |
|
Basement |
Utility Room |
3.04 m |
4.26 m |
3.04 m x 4.26 m |
|
Main Level |
Great Room |
4.26 m |
6.4 m |
4.26 m x 6.4 m |
|
Main Level |
Kitchen |
3.04 m |
3.35 m |
3.04 m x 3.35 m |
|
Main Level |
Bedroom 2 |
3.04 m |
3.04 m |
3.04 m x 3.04 m |
|
Main Level |
Bedroom 3 |
3.65 m |
3.96 m |
3.65 m x 3.96 m |
|
Main Level |
Primary Bedroom |
3.35 m |
4.57 m |
3.35 m x 4.57 m |
Utilities
|
Cable
|
Installed |
|
Wireless
|
Available |
|
Telephone
|
Nearby |
https://www.realtor.ca/real-estate/27911215/486034-30-grey-road-grey-highlands-grey-highlands

