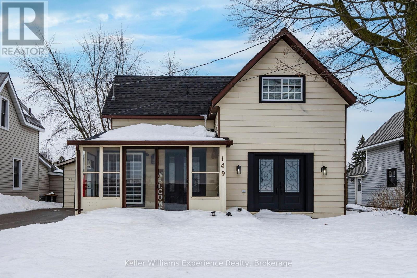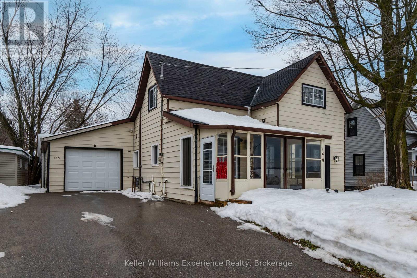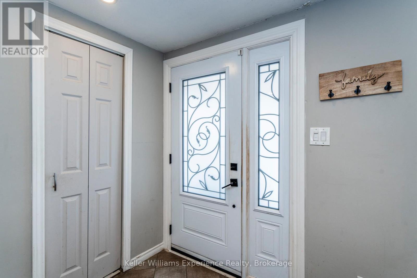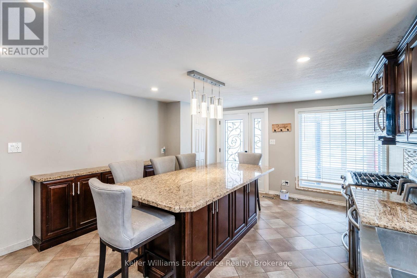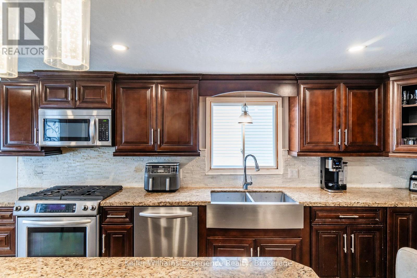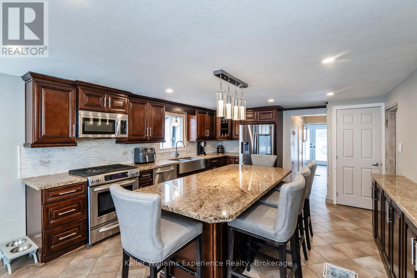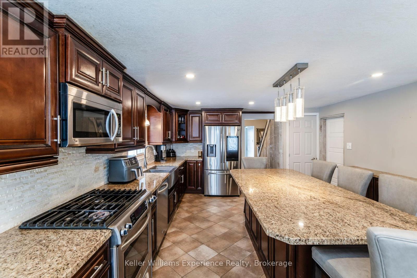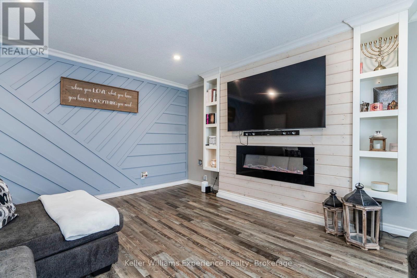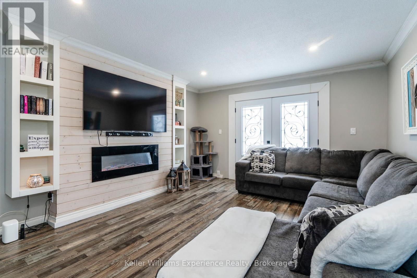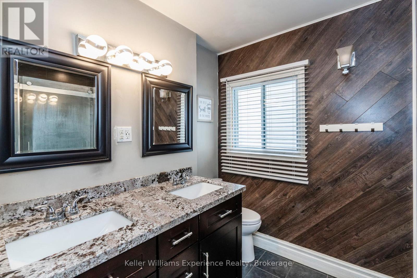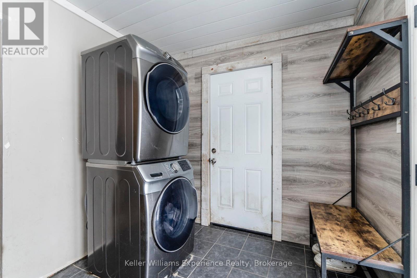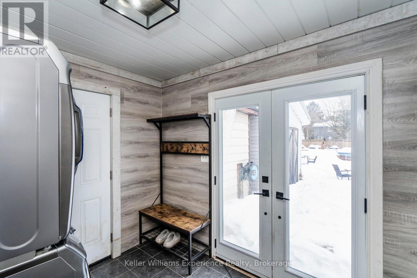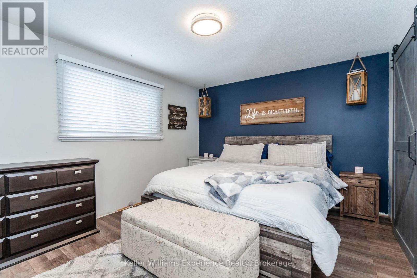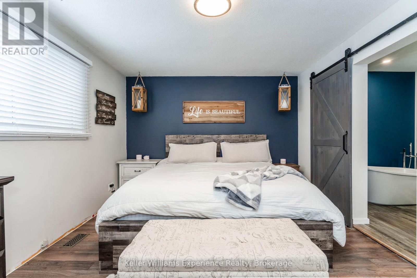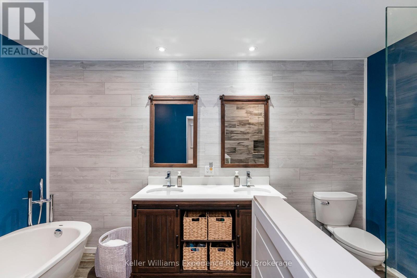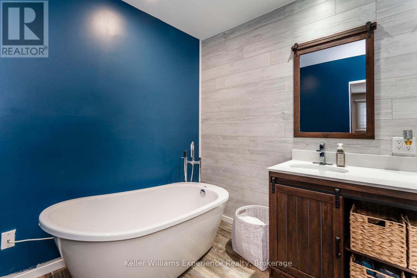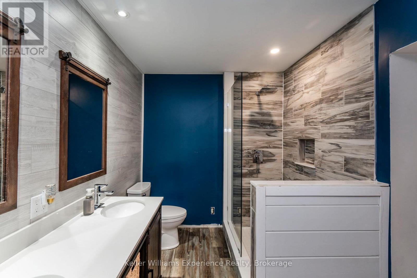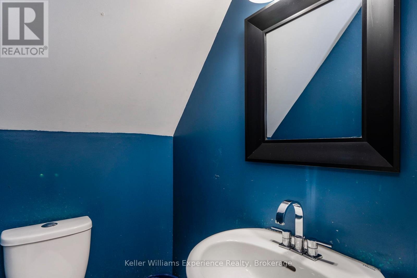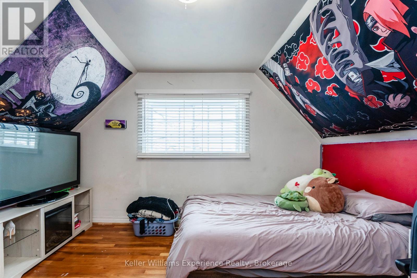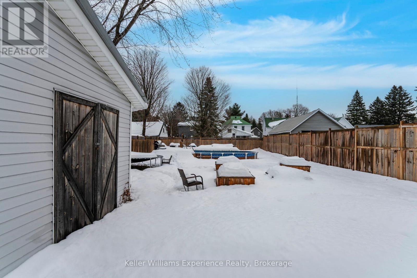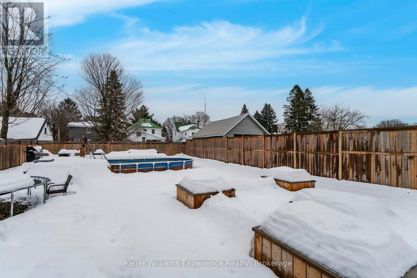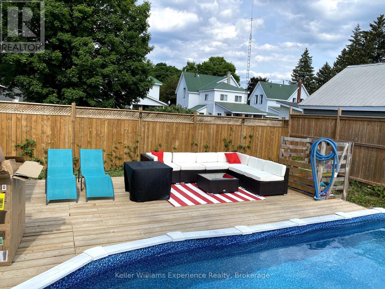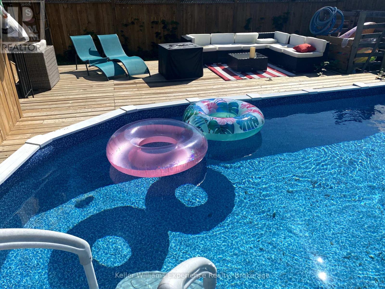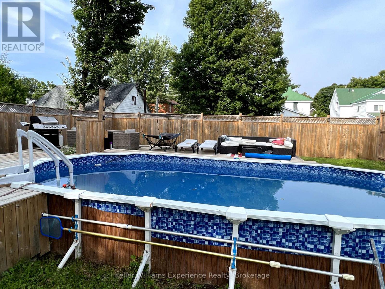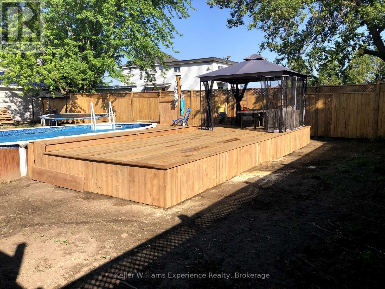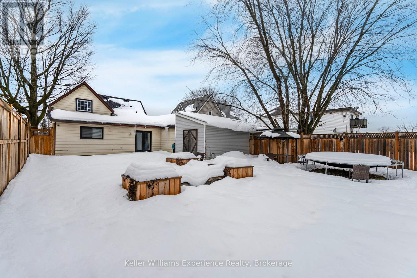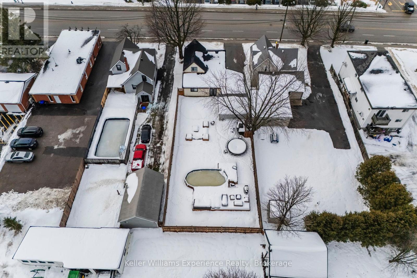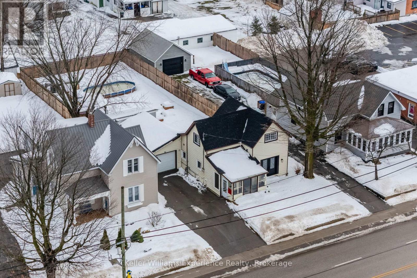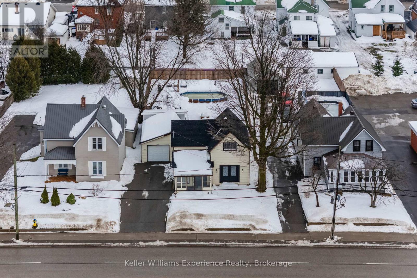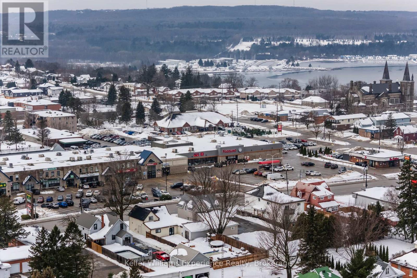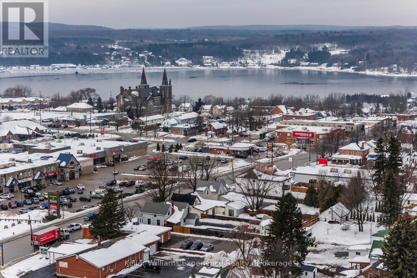4 Bedroom
3 Bathroom
Fireplace
Above Ground Pool
Forced Air
$589,900
Welcome to this charming and versatile 4-bedroom, 3-bathroom home! The main floor features a spacious primary bedroom with a generous 5-piece ensuite, convenient main floor laundry, a second 4 piece bathroom, a large eat in kitchen, and a bright living room with double doors opening to Main Street - perfect for a home office or small business setup. Upstairs, you'll find three additional bedrooms and a powder room, ready for your personal touch to make them truly your own. Step outside to enjoy a fully fenced backyard with an above ground pool with large wrap-around sundeck, ideal for summer gatherings. Plus, the oversized garden shed offers plenty of storage for all your outdoor essentials. This home is full of potential and ready for its next chapter! ** EXTRAS: Roof (2021), all windows and doors replaced (2022) except kitchen sink window and main floor bathroom window (2015), HWT (2023), furnace (2025) ** (id:57975)
Property Details
|
MLS® Number
|
S11975951 |
|
Property Type
|
Single Family |
|
Community Name
|
Penetanguishene |
|
Amenities Near By
|
Hospital, Schools |
|
Community Features
|
Community Centre |
|
Equipment Type
|
Water Heater - Gas |
|
Features
|
Flat Site |
|
Parking Space Total
|
5 |
|
Pool Type
|
Above Ground Pool |
|
Rental Equipment Type
|
Water Heater - Gas |
|
Structure
|
Deck, Shed |
Building
|
Bathroom Total
|
3 |
|
Bedrooms Above Ground
|
4 |
|
Bedrooms Total
|
4 |
|
Amenities
|
Fireplace(s) |
|
Appliances
|
Dryer, Microwave, Stove, Washer, Refrigerator |
|
Basement Development
|
Partially Finished |
|
Basement Type
|
Full (partially Finished) |
|
Construction Style Attachment
|
Detached |
|
Exterior Finish
|
Aluminum Siding |
|
Fireplace Present
|
Yes |
|
Fireplace Total
|
1 |
|
Foundation Type
|
Stone |
|
Half Bath Total
|
1 |
|
Heating Fuel
|
Natural Gas |
|
Heating Type
|
Forced Air |
|
Stories Total
|
2 |
|
Type
|
House |
|
Utility Water
|
Municipal Water |
Parking
Land
|
Acreage
|
No |
|
Fence Type
|
Fully Fenced, Fenced Yard |
|
Land Amenities
|
Hospital, Schools |
|
Sewer
|
Sanitary Sewer |
|
Size Depth
|
165 Ft |
|
Size Frontage
|
50 Ft |
|
Size Irregular
|
50 X 165 Ft |
|
Size Total Text
|
50 X 165 Ft |
|
Zoning Description
|
Muc |
Rooms
| Level |
Type |
Length |
Width |
Dimensions |
|
Second Level |
Bedroom |
3.13 m |
2.66 m |
3.13 m x 2.66 m |
|
Second Level |
Bedroom |
4.06 m |
3.28 m |
4.06 m x 3.28 m |
|
Second Level |
Bedroom |
3.2 m |
3.34 m |
3.2 m x 3.34 m |
|
Main Level |
Living Room |
4.11 m |
4.84 m |
4.11 m x 4.84 m |
|
Main Level |
Kitchen |
4.12 m |
6.11 m |
4.12 m x 6.11 m |
|
Main Level |
Laundry Room |
2.75 m |
2.39 m |
2.75 m x 2.39 m |
|
Main Level |
Primary Bedroom |
4.11 m |
3.54 m |
4.11 m x 3.54 m |
|
Main Level |
Bathroom |
4.11 m |
2.29 m |
4.11 m x 2.29 m |
|
Main Level |
Bathroom |
2.13 m |
2.95 m |
2.13 m x 2.95 m |
https://www.realtor.ca/real-estate/27923366/149-main-street-penetanguishene-penetanguishene

