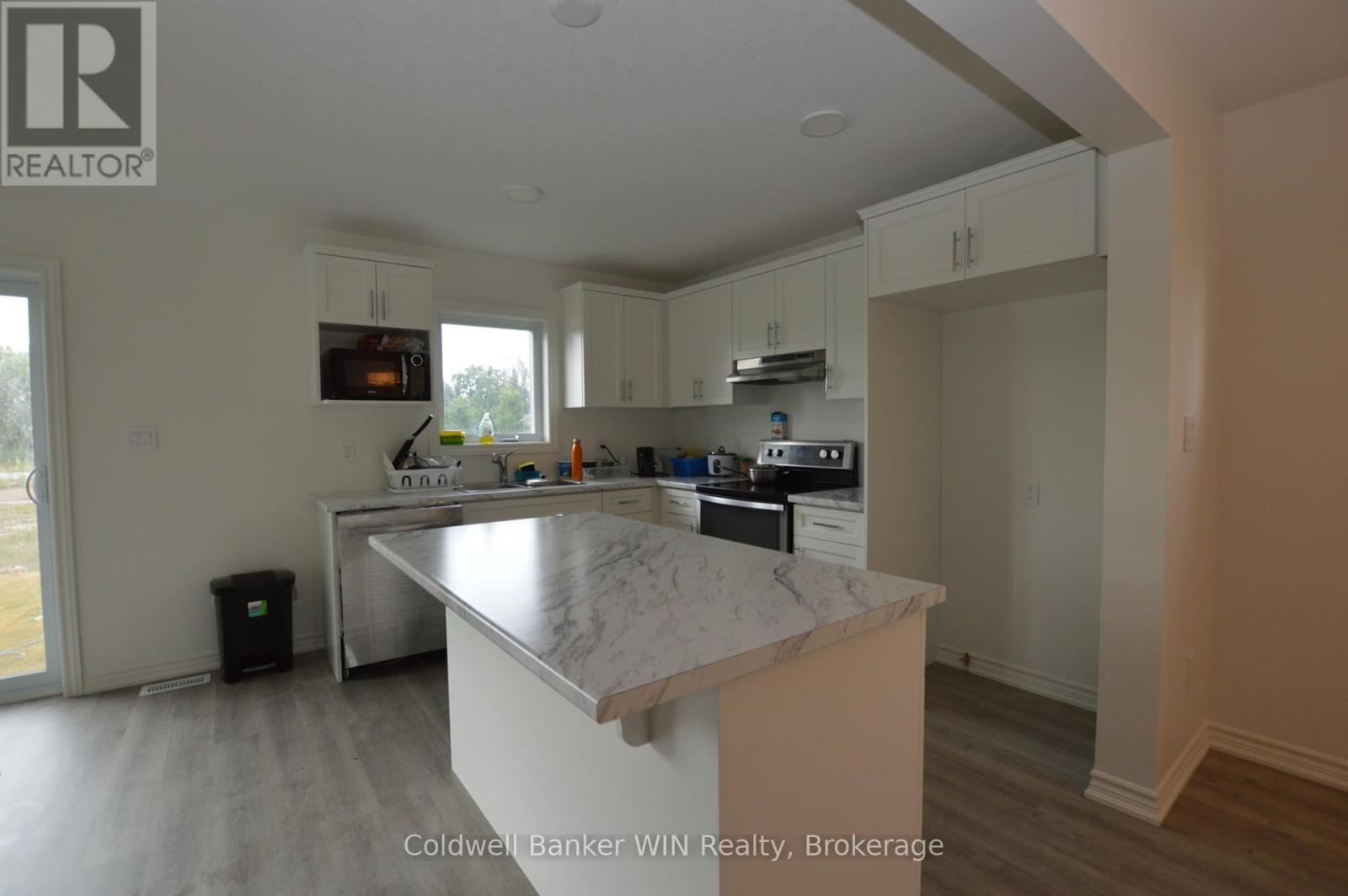3 Bedroom
3 Bathroom
Central Air Conditioning
Forced Air
$2,200 Monthly
FOR RENT. Welcome to this semi-detached home in the community of Durham. Built in 2024 by the award-winning Sunvale Homes, you will be pleased by the stylish finishes and floor-plan. The main floor features open-concept living with a kitchen, living room, and dining room. Upstairs there are three large bedrooms, and the primary bedroom features not only a walk-in closet, but also an ensuite bathroom. The basement is unfinished and could easily be used as a rec room, play room, or storage. All of your appliances are included - fridge, stove, dishwasher, washer, and dryer. There is an attached garage and parking in the driveway for two vehicles. Rental application, credit check, and references are required. (id:57975)
Property Details
|
MLS® Number
|
X11978829 |
|
Property Type
|
Single Family |
|
Community Name
|
Durham |
|
Amenities Near By
|
Place Of Worship |
|
Community Features
|
Community Centre, School Bus |
|
Parking Space Total
|
3 |
Building
|
Bathroom Total
|
3 |
|
Bedrooms Above Ground
|
3 |
|
Bedrooms Total
|
3 |
|
Appliances
|
Water Heater, Dishwasher, Dryer, Refrigerator, Stove, Washer |
|
Basement Development
|
Unfinished |
|
Basement Type
|
Full (unfinished) |
|
Construction Style Attachment
|
Semi-detached |
|
Cooling Type
|
Central Air Conditioning |
|
Exterior Finish
|
Brick Veneer, Vinyl Siding |
|
Foundation Type
|
Poured Concrete |
|
Half Bath Total
|
1 |
|
Heating Fuel
|
Natural Gas |
|
Heating Type
|
Forced Air |
|
Stories Total
|
2 |
|
Type
|
House |
|
Utility Water
|
Municipal Water |
Parking
Land
|
Acreage
|
No |
|
Land Amenities
|
Place Of Worship |
|
Sewer
|
Sanitary Sewer |
|
Size Depth
|
110 Ft |
|
Size Frontage
|
30 Ft |
|
Size Irregular
|
30 X 110 Ft |
|
Size Total Text
|
30 X 110 Ft|under 1/2 Acre |
|
Surface Water
|
River/stream |
Rooms
| Level |
Type |
Length |
Width |
Dimensions |
|
Second Level |
Primary Bedroom |
3.48 m |
3.45 m |
3.48 m x 3.45 m |
|
Second Level |
Bathroom |
1 m |
1 m |
1 m x 1 m |
|
Second Level |
Bedroom |
3.61 m |
2.74 m |
3.61 m x 2.74 m |
|
Second Level |
Bedroom |
3.05 m |
2.74 m |
3.05 m x 2.74 m |
|
Second Level |
Bathroom |
1 m |
1 m |
1 m x 1 m |
|
Main Level |
Living Room |
4.06 m |
3.28 m |
4.06 m x 3.28 m |
|
Main Level |
Kitchen |
2.59 m |
3.28 m |
2.59 m x 3.28 m |
|
Main Level |
Dining Room |
2.87 m |
2.77 m |
2.87 m x 2.77 m |
|
Main Level |
Bathroom |
1 m |
1 m |
1 m x 1 m |
Utilities
|
Cable
|
Available |
|
Sewer
|
Available |
https://www.realtor.ca/real-estate/27930356/249-jackson-street-e-west-grey-durham-durham










