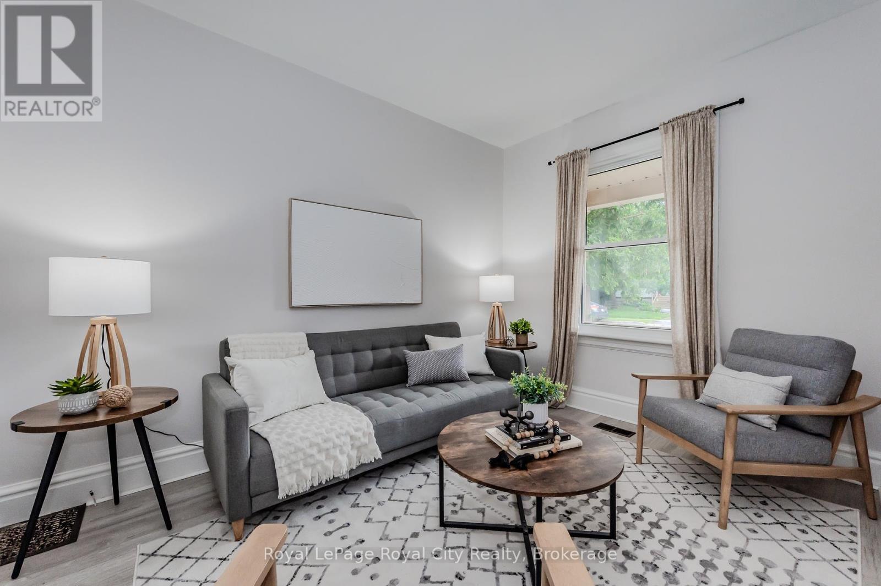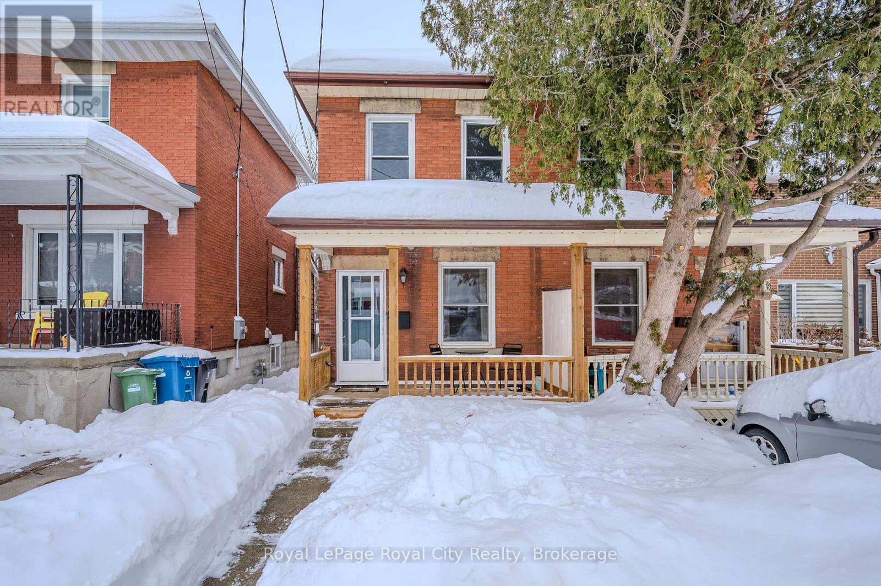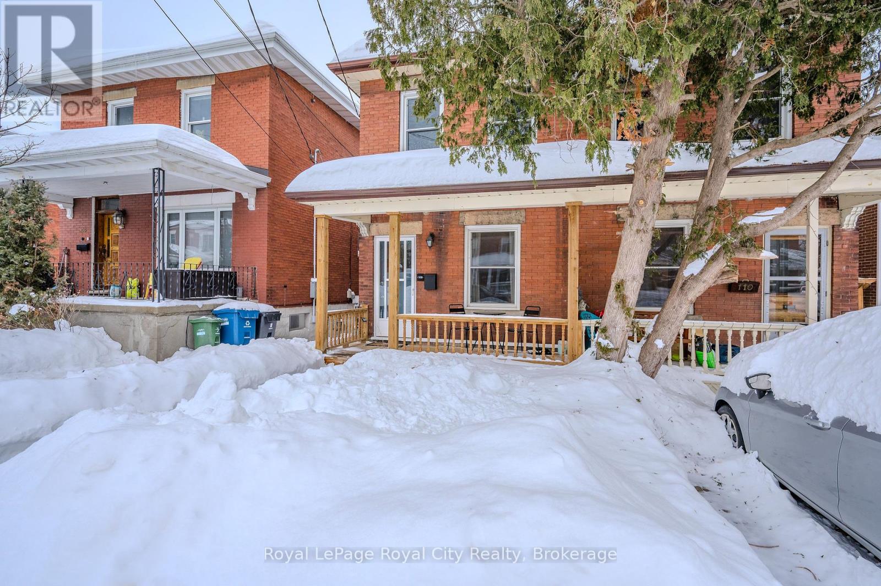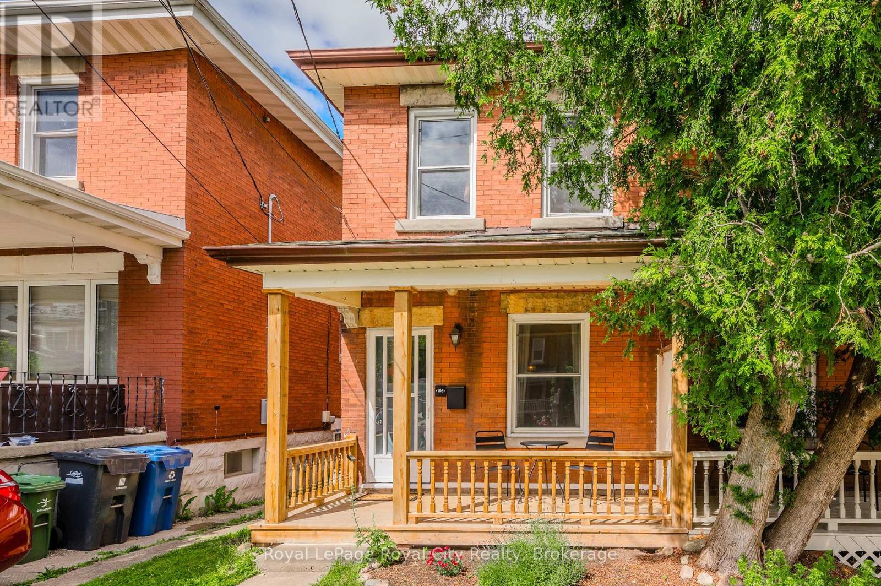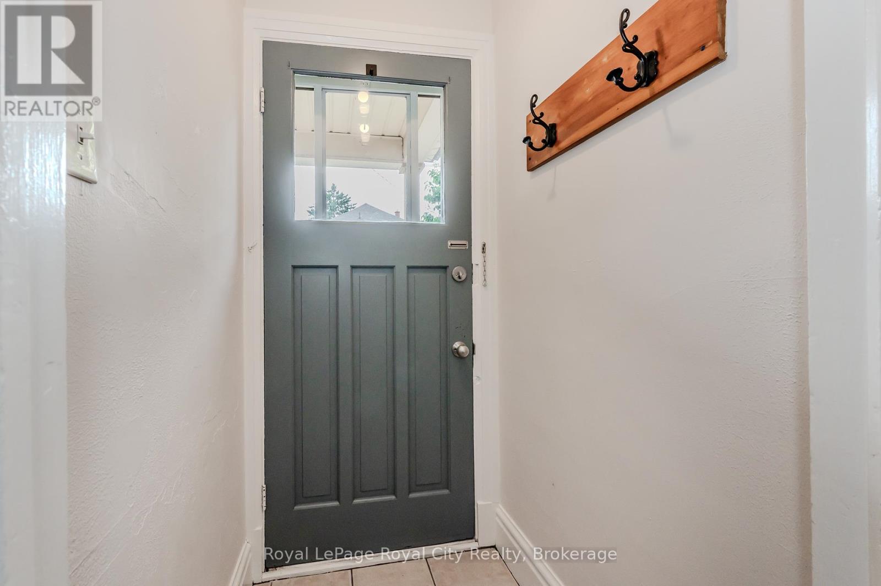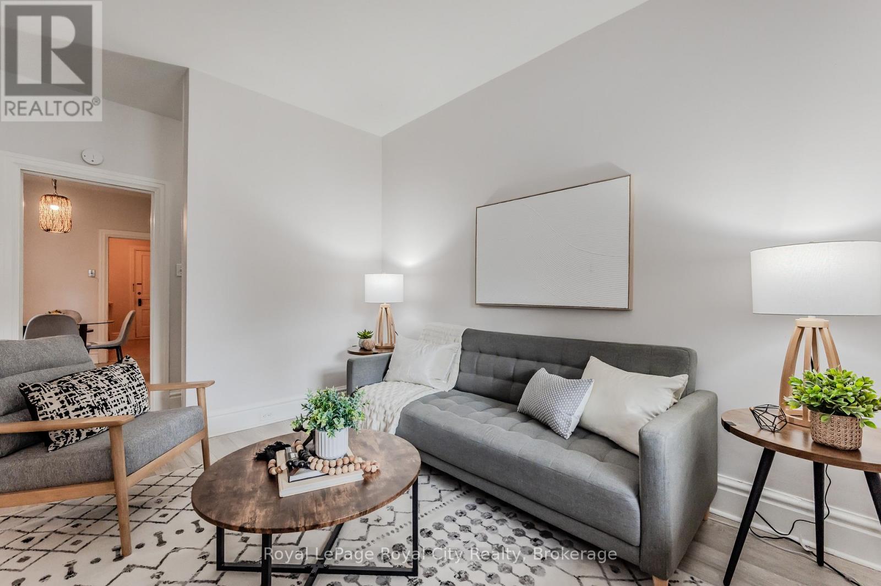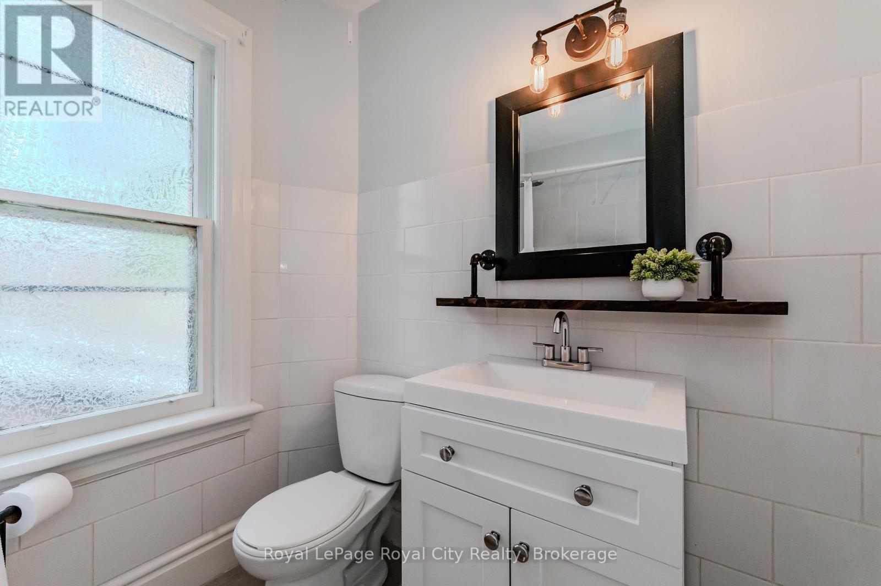108 Harris Street Guelph, Ontario N1E 5T1
$699,900
This rare find in the iconic St. Patrick's Ward neighbourhood brings you the best of both worlds. Enjoy the timeless design of a century home, including 10-foot ceilings and original solid-wood trim, with modern upgrades to keep your costs low, including high-efficiency windows, new fridge, washer and dryer (2023) and top-of-the-line furnace. Like a property in Roncesvalles in Toronto, but with Guelph pricing, this property brings you the luxury of your own home with the conveniences of a condo. Shovel your snow in 5 minutes or less. Walk to local cafes, river trails, green spaces, pool and playground in Lyon Park, or to downtown shops and the Farmer's Market. Entertain in the cozy kitchen and elegant dining room that flows into the tasteful front living room. Ascend to the upper level where two spacious bedrooms and a versatile den offer flexible living spaces. Choose between morning coffee on the front veranda, or dining on the private covered porch in the fully-fenced backyard. Store all of your bikes, camping and gardening gear in the basement, or use the ample space to create your own in-home workshop. Let the City maintain your parking area, with free year-round, 24-hour parking in front of the home for you and all of your guests. This home is easy to live in and to care for; the neighbourhood and the lifestyle are easy to love. (id:57975)
Open House
This property has open houses!
1:00 pm
Ends at:3:00 pm
Property Details
| MLS® Number | X11982044 |
| Property Type | Single Family |
| Neigbourhood | Two Rivers Neighbourhood Group |
| Community Name | Two Rivers |
| Amenities Near By | Park, Public Transit, Schools |
| Equipment Type | Water Heater |
| Rental Equipment Type | Water Heater |
Building
| Bathroom Total | 1 |
| Bedrooms Above Ground | 2 |
| Bedrooms Total | 2 |
| Appliances | Dryer, Range, Refrigerator, Washer |
| Basement Development | Unfinished |
| Basement Type | N/a (unfinished) |
| Construction Style Attachment | Semi-detached |
| Exterior Finish | Brick |
| Fire Protection | Smoke Detectors |
| Foundation Type | Concrete |
| Heating Fuel | Natural Gas |
| Heating Type | Forced Air |
| Stories Total | 2 |
| Size Interior | 1,100 - 1,500 Ft2 |
| Type | House |
| Utility Water | Municipal Water |
Parking
| No Garage | |
| Street |
Land
| Acreage | No |
| Land Amenities | Park, Public Transit, Schools |
| Sewer | Sanitary Sewer |
| Size Depth | 102 Ft |
| Size Frontage | 50 Ft |
| Size Irregular | 50 X 102 Ft |
| Size Total Text | 50 X 102 Ft|under 1/2 Acre |
| Surface Water | River/stream |
| Zoning Description | Rl. 2 |
Rooms
| Level | Type | Length | Width | Dimensions |
|---|---|---|---|---|
| Second Level | Bathroom | 2.05 m | 1.98 m | 2.05 m x 1.98 m |
| Second Level | Bedroom | 4.03 m | 3.38 m | 4.03 m x 3.38 m |
| Second Level | Den | 2.05 m | 2.65 m | 2.05 m x 2.65 m |
| Second Level | Primary Bedroom | 4.03 m | 3.73 m | 4.03 m x 3.73 m |
| Main Level | Dining Room | 2.93 m | 3.72 m | 2.93 m x 3.72 m |
| Main Level | Kitchen | 3.94 m | 3.38 m | 3.94 m x 3.38 m |
| Main Level | Living Room | 3.97 m | 4.7 m | 3.97 m x 4.7 m |
https://www.realtor.ca/real-estate/27938175/108-harris-street-guelph-two-rivers-two-rivers
Contact Us
Contact us for more information

