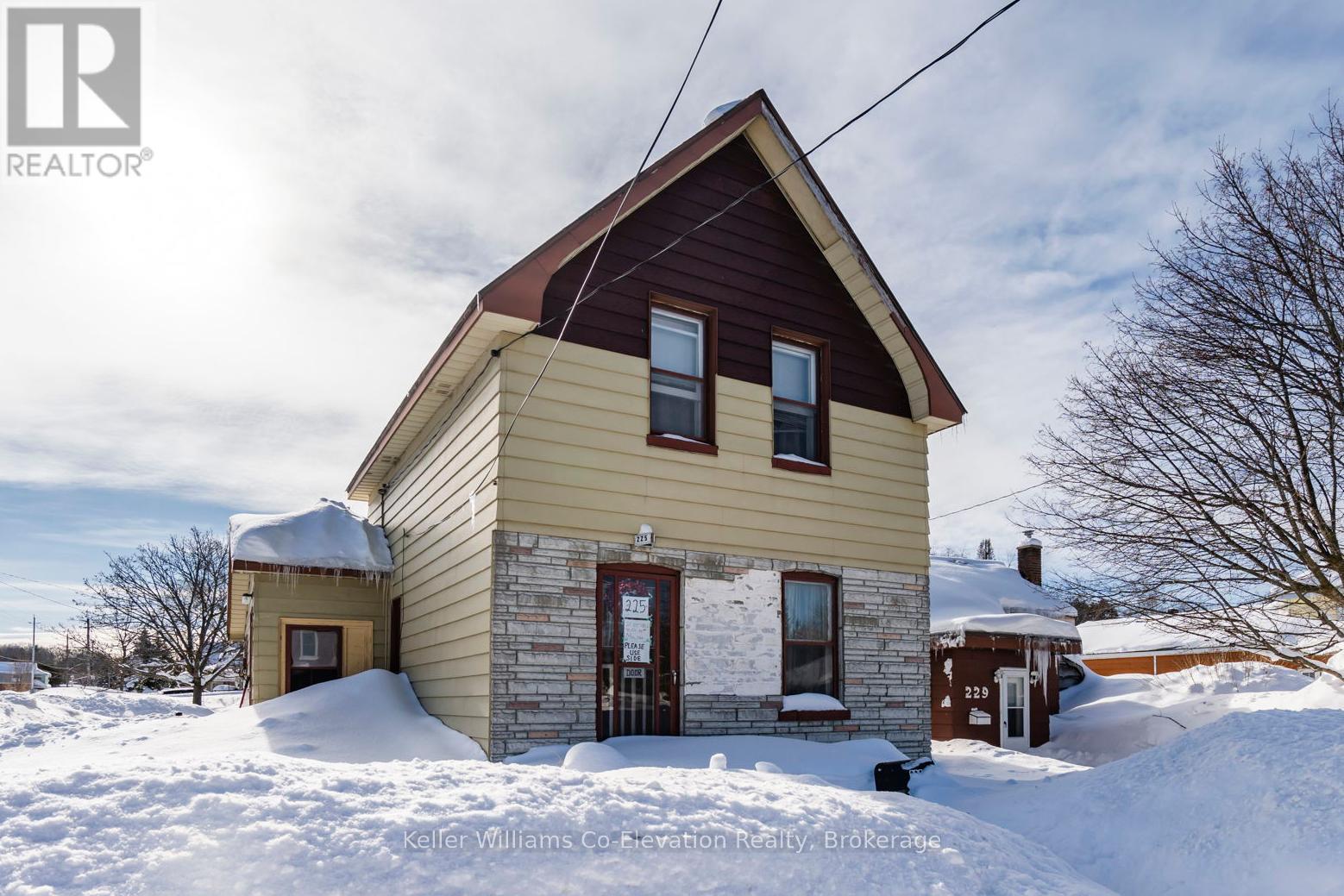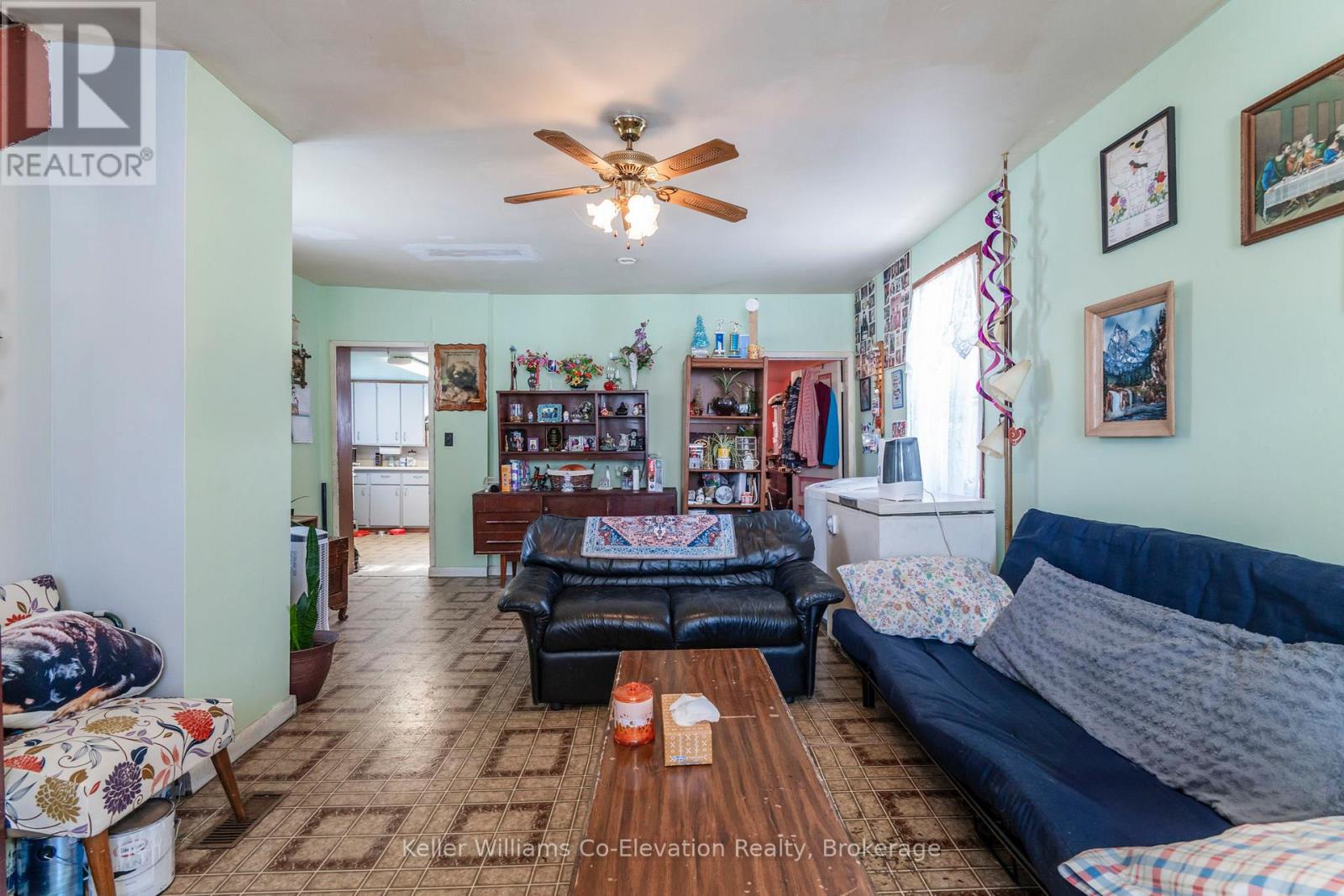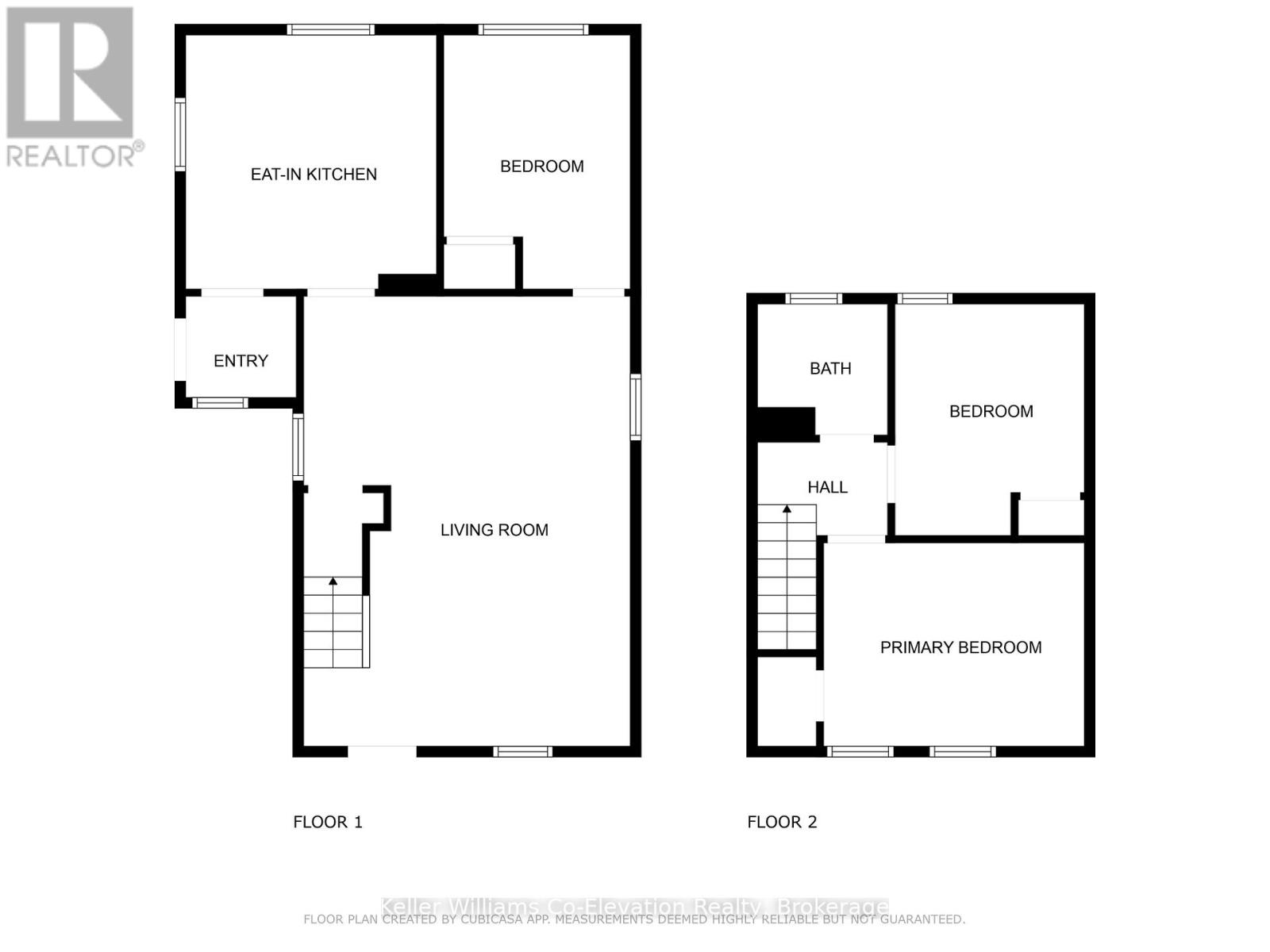3 Bedroom
1 Bathroom
Central Air Conditioning
Forced Air
$329,900
Tired of renting? Take back control with this affordable Midland home! This move-in-ready 3-bedroom, 1-bathroom home offers convenience, and the perfect opportunity to build equity. The functional layout features a main-floor primary bedroom and laundry. The eat-in kitchen provides plenty of space to cook and gather, while the cozy living area is ready for you to make it your own. Situated on a generous corner lot, this home also includes a detached shed for extra storage. Conveniently located near schools, parks, and all the amenities Midland has to offer, its a fantastic option for first-time buyers, downsizers, or investors. Take the first step toward homeownership--reach out today! (id:57975)
Open House
This property has open houses!
Starts at:
11:00 am
Ends at:
12:30 pm
Property Details
|
MLS® Number
|
S11983208 |
|
Property Type
|
Single Family |
|
Community Name
|
Midland |
|
Amenities Near By
|
Beach, Hospital |
|
Equipment Type
|
Water Heater |
|
Features
|
Flat Site, Dry, Sump Pump |
|
Parking Space Total
|
2 |
|
Rental Equipment Type
|
Water Heater |
|
Structure
|
Deck |
|
View Type
|
City View |
Building
|
Bathroom Total
|
1 |
|
Bedrooms Above Ground
|
3 |
|
Bedrooms Total
|
3 |
|
Appliances
|
Dryer, Refrigerator, Stove, Washer |
|
Basement Development
|
Unfinished |
|
Basement Type
|
N/a (unfinished) |
|
Construction Style Attachment
|
Detached |
|
Cooling Type
|
Central Air Conditioning |
|
Exterior Finish
|
Aluminum Siding |
|
Fire Protection
|
Smoke Detectors |
|
Foundation Type
|
Stone |
|
Heating Fuel
|
Natural Gas |
|
Heating Type
|
Forced Air |
|
Stories Total
|
2 |
|
Type
|
House |
|
Utility Water
|
Municipal Water |
Parking
Land
|
Acreage
|
No |
|
Land Amenities
|
Beach, Hospital |
|
Sewer
|
Sanitary Sewer |
|
Size Depth
|
103 Ft |
|
Size Frontage
|
50 Ft |
|
Size Irregular
|
50 X 103 Ft ; 49.97 Ft X 101.80 Ft X 49.97 Ft X 101.80 |
|
Size Total Text
|
50 X 103 Ft ; 49.97 Ft X 101.80 Ft X 49.97 Ft X 101.80 |
|
Surface Water
|
Lake/pond |
|
Zoning Description
|
R3 |
Rooms
| Level |
Type |
Length |
Width |
Dimensions |
|
Main Level |
Living Room |
6.39 m |
4.64 m |
6.39 m x 4.64 m |
|
Main Level |
Kitchen |
3.61 m |
3.55 m |
3.61 m x 3.55 m |
|
Main Level |
Bedroom |
3.61 m |
2.65 m |
3.61 m x 2.65 m |
|
Upper Level |
Primary Bedroom |
2.89 m |
3.69 m |
2.89 m x 3.69 m |
|
Upper Level |
Bedroom |
3.29 m |
2.69 m |
3.29 m x 2.69 m |
Utilities
|
Cable
|
Installed |
|
Sewer
|
Installed |
https://www.realtor.ca/real-estate/27940646/225-hugel-avenue-midland-midland






















