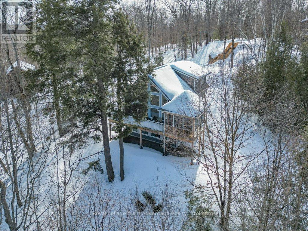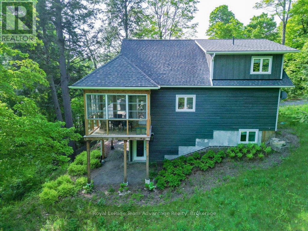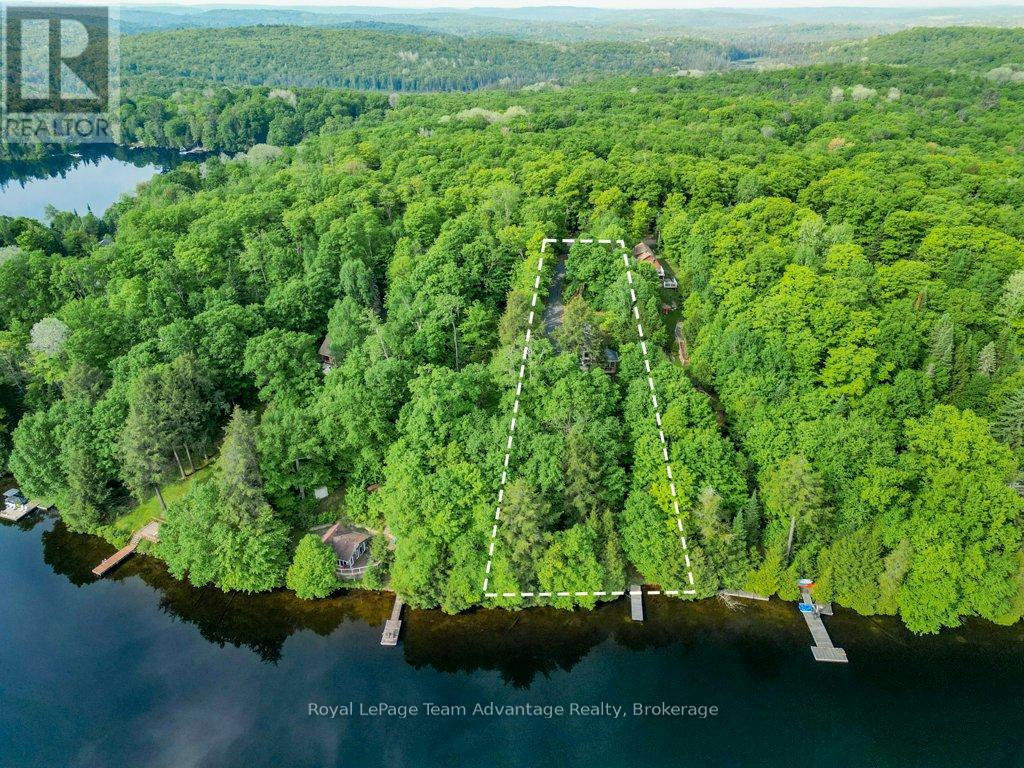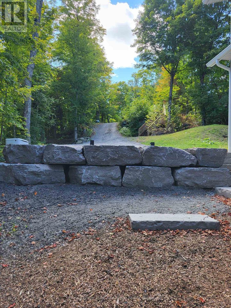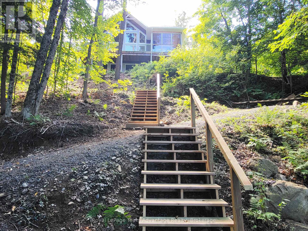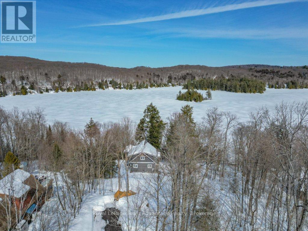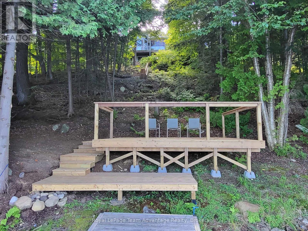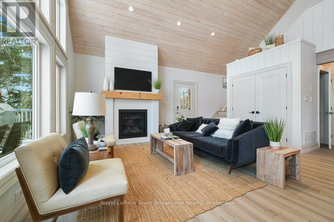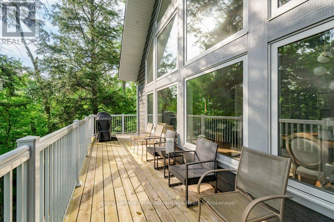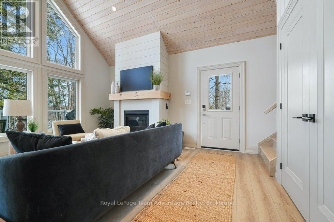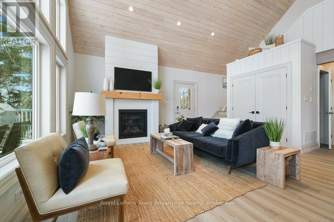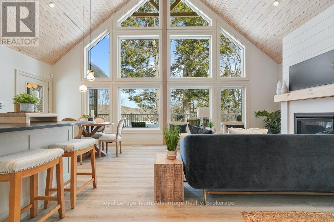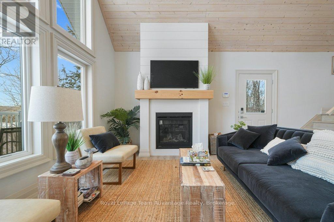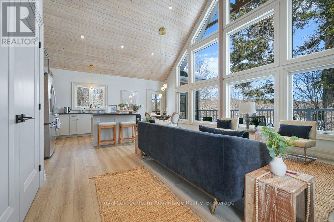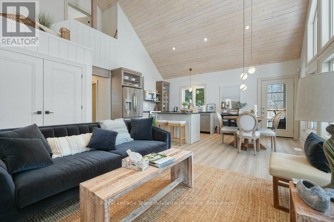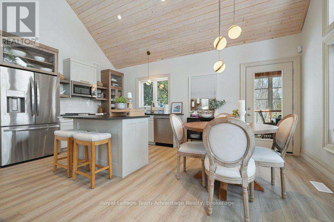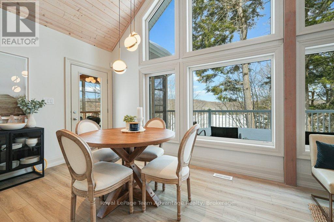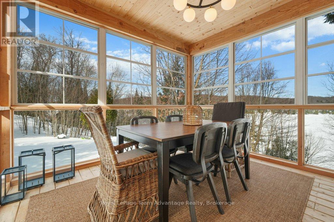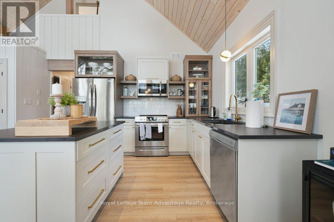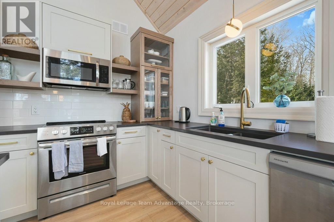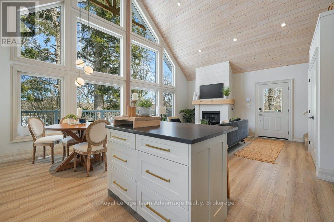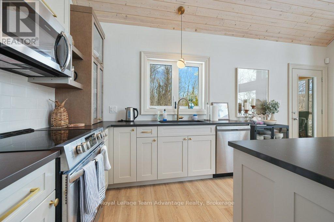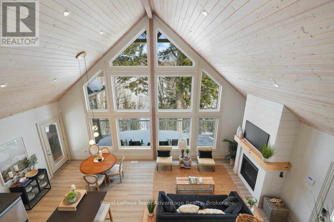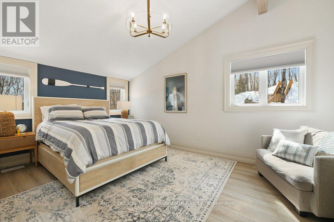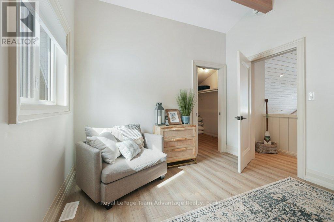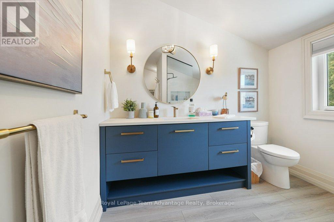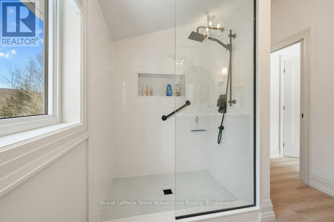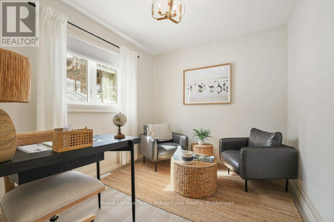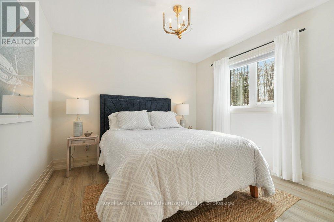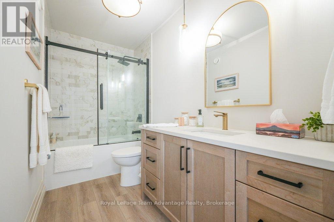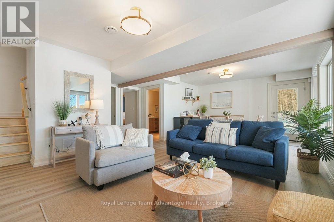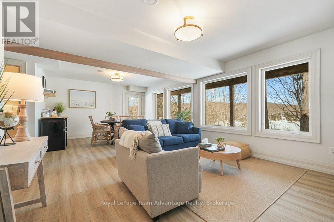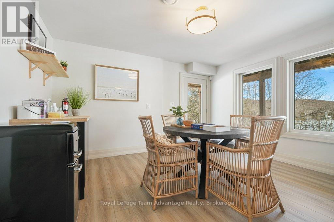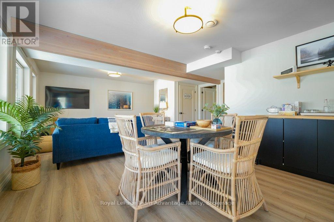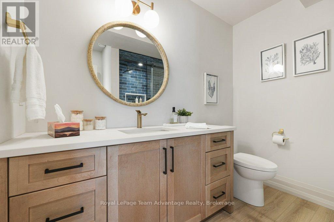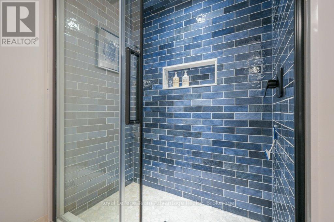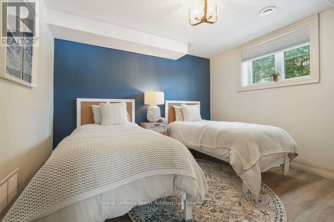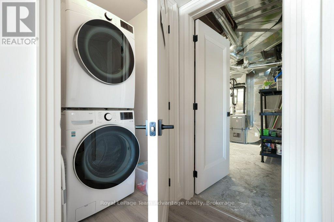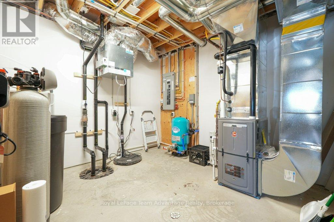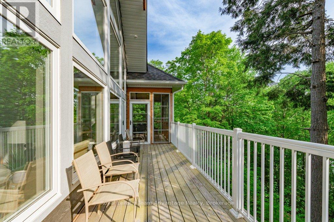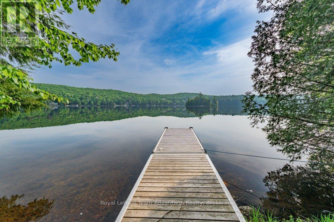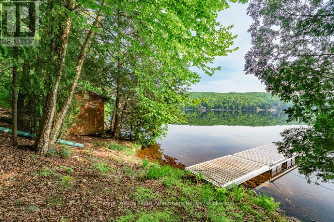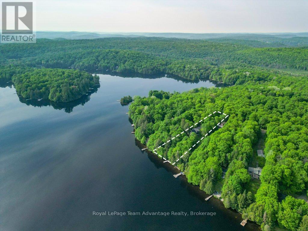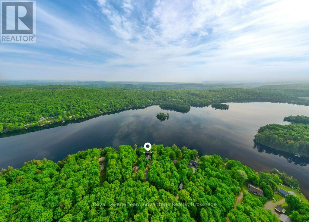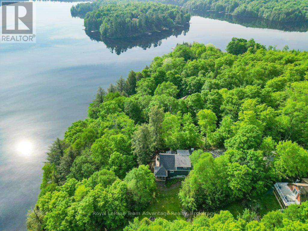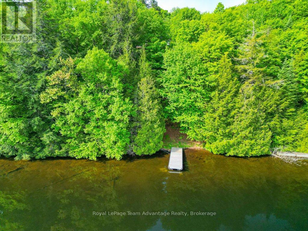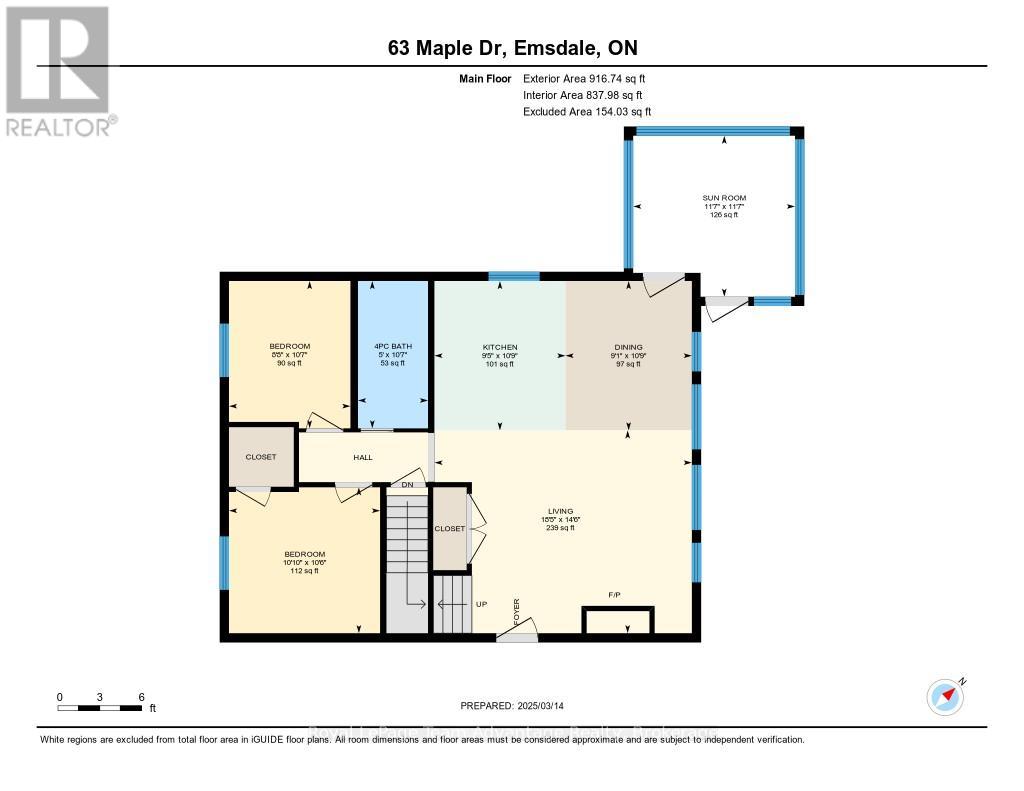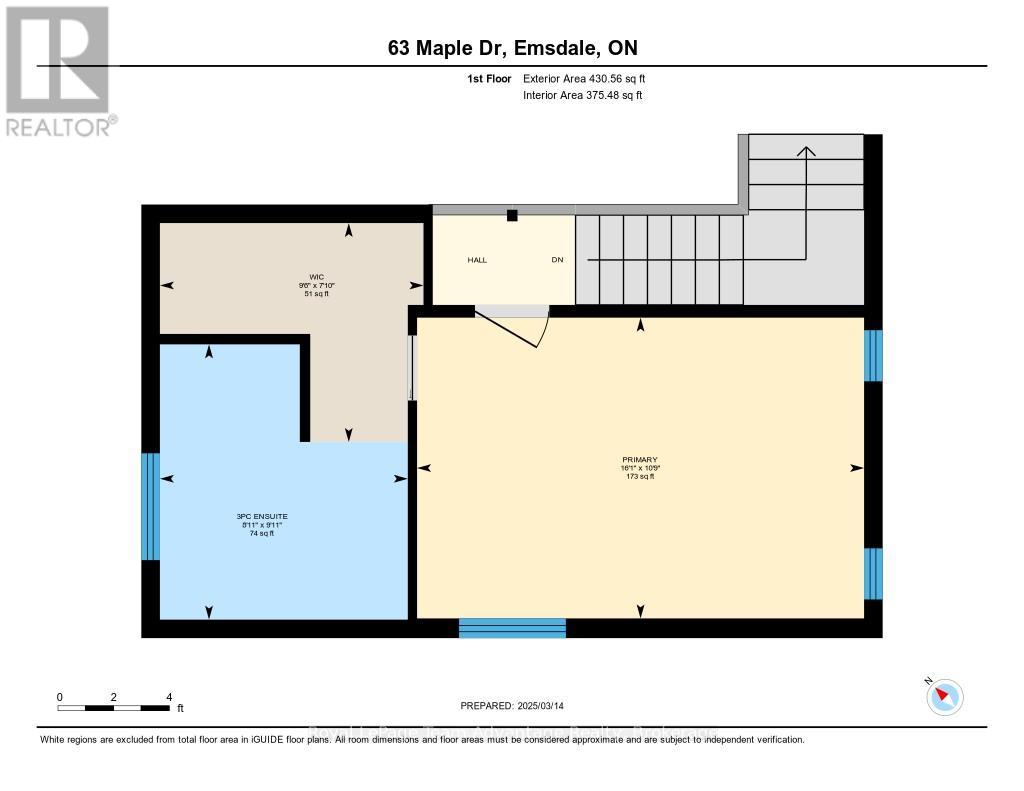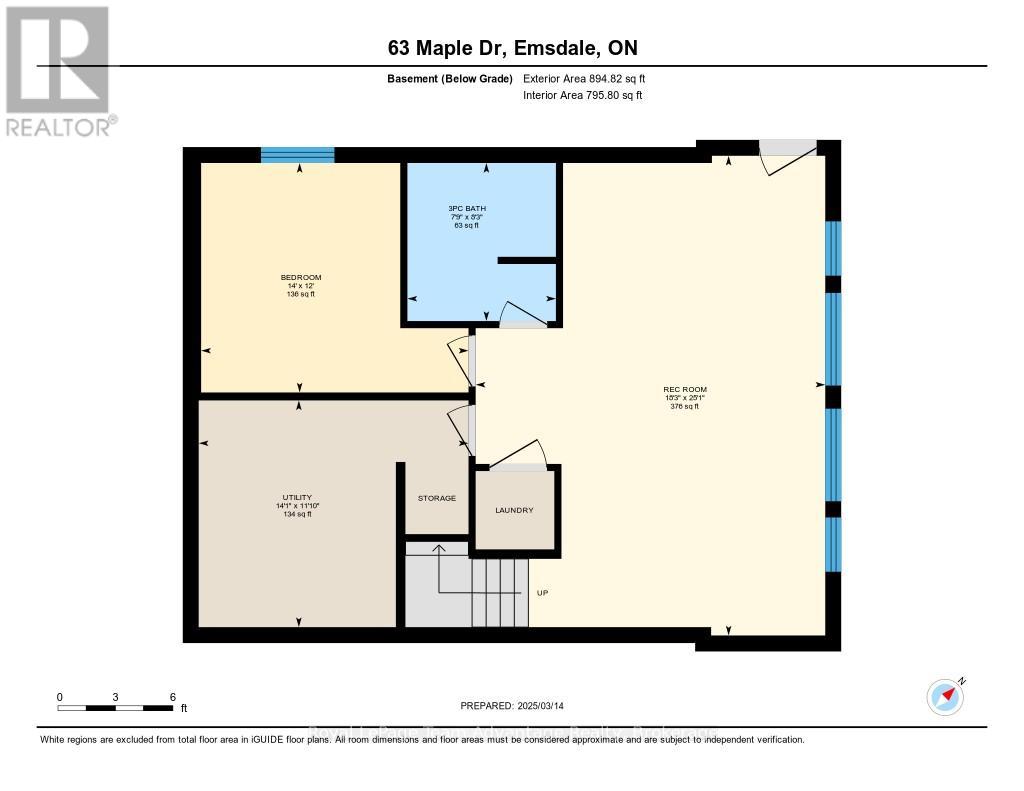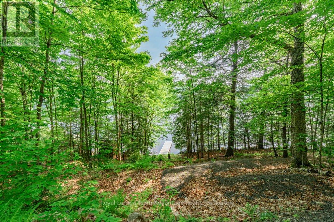3 Bedroom
3 Bathroom
2,000 - 2,500 ft2
Fireplace
Central Air Conditioning, Ventilation System
Forced Air
Waterfront
$1,695,000
Stunning Linwood Custom Home - Turnkey & fully finished. Welcome to this exceptional lakefront cottage/home. This beautifully designed Linwood Custom home offers an unparalleled living experience with sweeping elevated views of Bay Lake. Set on a generous 3/4 acre lot with 110 feet of pristine frontage, this property is a true oasis. Impeccably furnished and professionally decorated, this home is move-in ready - everything you see comes with this amazing package. Enjoy the serene ambiance of the screened-in porch, perfect for relaxation or entertaining while taking in the breathtaking lakefront views. The home also features a convenient lower level walkout providing easy access to the outdoors and additional living space. Inside you'll find 3 spacious bedrooms and 3 well-appointed bathrooms offering ample room for family and guests. Whether you're seeking a year-round retreat or a luxurious weekend getaway this turnkey property offers it all. Boating, swimming and shopping. Equipped with a whole home generator, forced air propane furnace and air conditioning this property ensures comfort and peace of mind year-round. Just 20 Minutes from Huntsville. Don't miss the opportunity to own this one-of-a-kind gem on Bay Lake - your perfect home awaits. (id:57975)
Property Details
|
MLS® Number
|
X12023125 |
|
Property Type
|
Single Family |
|
Community Name
|
Emsdale |
|
Community Features
|
Fishing |
|
Easement
|
Unknown |
|
Equipment Type
|
None |
|
Features
|
Hillside, Wooded Area, Sump Pump |
|
Parking Space Total
|
6 |
|
Rental Equipment Type
|
None |
|
Structure
|
Deck, Porch, Dock |
|
View Type
|
Lake View, Direct Water View |
|
Water Front Type
|
Waterfront |
Building
|
Bathroom Total
|
3 |
|
Bedrooms Above Ground
|
2 |
|
Bedrooms Below Ground
|
1 |
|
Bedrooms Total
|
3 |
|
Age
|
0 To 5 Years |
|
Amenities
|
Fireplace(s), Separate Heating Controls |
|
Appliances
|
Water Heater, Water Purifier, Water Softener, Water Treatment, All, Furniture |
|
Basement Development
|
Finished |
|
Basement Features
|
Walk Out, Walk-up |
|
Basement Type
|
N/a (finished) |
|
Construction Status
|
Insulation Upgraded |
|
Construction Style Attachment
|
Detached |
|
Cooling Type
|
Central Air Conditioning, Ventilation System |
|
Exterior Finish
|
Hardboard |
|
Fire Protection
|
Smoke Detectors |
|
Fireplace Present
|
Yes |
|
Fireplace Total
|
1 |
|
Foundation Type
|
Concrete, Poured Concrete |
|
Heating Fuel
|
Propane |
|
Heating Type
|
Forced Air |
|
Stories Total
|
2 |
|
Size Interior
|
2,000 - 2,500 Ft2 |
|
Type
|
House |
|
Utility Power
|
Generator |
|
Utility Water
|
Drilled Well |
Parking
Land
|
Access Type
|
Public Road, Year-round Access, Private Docking |
|
Acreage
|
No |
|
Sewer
|
Septic System |
|
Size Depth
|
345 Ft ,7 In |
|
Size Frontage
|
106 Ft |
|
Size Irregular
|
106 X 345.6 Ft |
|
Size Total Text
|
106 X 345.6 Ft |
|
Zoning Description
|
Sr |
Rooms
| Level |
Type |
Length |
Width |
Dimensions |
|
Second Level |
Primary Bedroom |
4.89 m |
3.29 m |
4.89 m x 3.29 m |
|
Second Level |
Bathroom |
2.71 m |
3.01 m |
2.71 m x 3.01 m |
|
Lower Level |
Family Room |
7.26 m |
5.56 m |
7.26 m x 5.56 m |
|
Lower Level |
Bedroom |
3.65 m |
4.26 m |
3.65 m x 4.26 m |
|
Lower Level |
Bathroom |
2.52 m |
2.36 m |
2.52 m x 2.36 m |
|
Main Level |
Bathroom |
3.22 m |
1.53 m |
3.22 m x 1.53 m |
|
Main Level |
Bedroom |
3.19 m |
3.3 m |
3.19 m x 3.3 m |
|
Main Level |
Den |
3.22 m |
2.65 m |
3.22 m x 2.65 m |
|
Main Level |
Dining Room |
3.26 m |
2.76 m |
3.26 m x 2.76 m |
|
Main Level |
Kitchen |
3.26 m |
2.86 m |
3.26 m x 2.86 m |
|
Main Level |
Living Room |
4.43 m |
5.63 m |
4.43 m x 5.63 m |
|
Main Level |
Living Room |
3.28 m |
2.9 m |
3.28 m x 2.9 m |
|
Main Level |
Sunroom |
3.52 m |
3.54 m |
3.52 m x 3.54 m |
Utilities
|
Electricity
|
Installed |
|
Wireless
|
Available |
|
Electricity Connected
|
Connected |
https://www.realtor.ca/real-estate/28033041/63-maple-drive-perry-emsdale-emsdale

