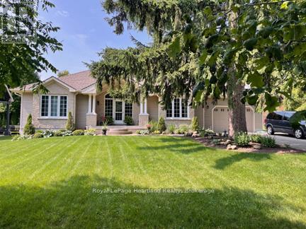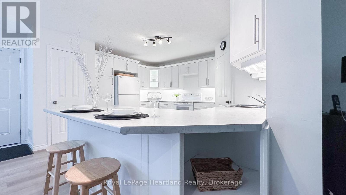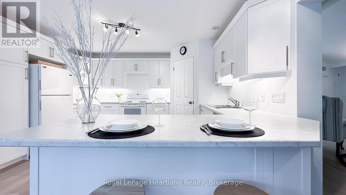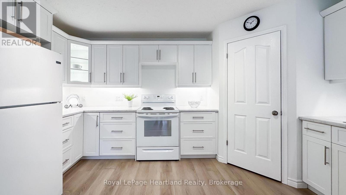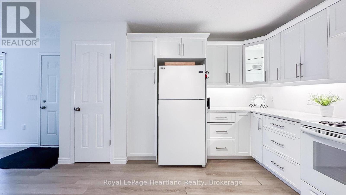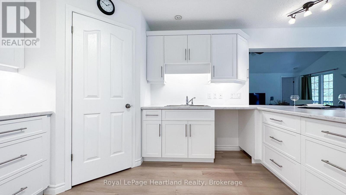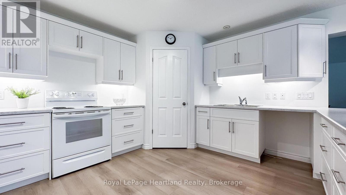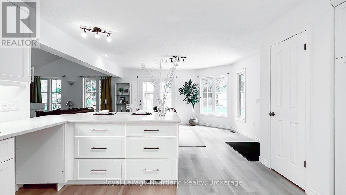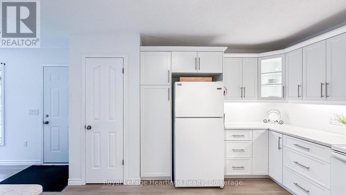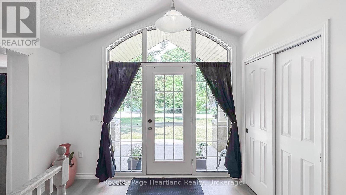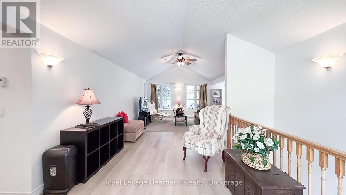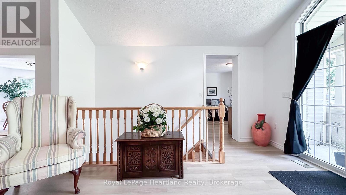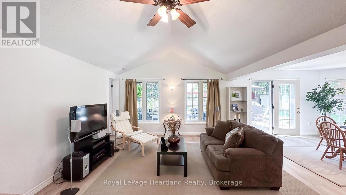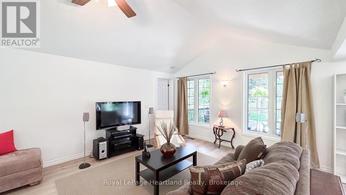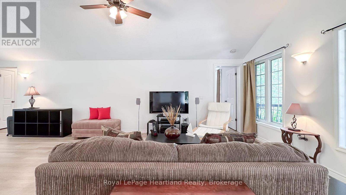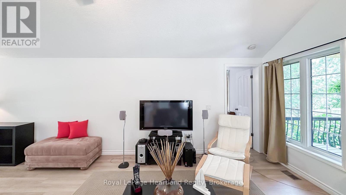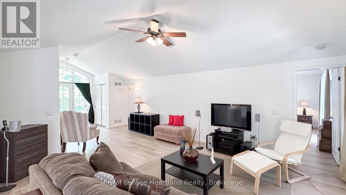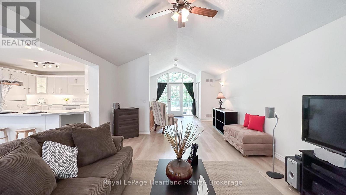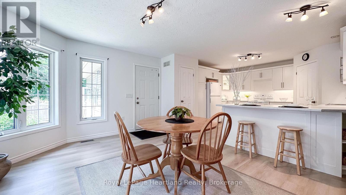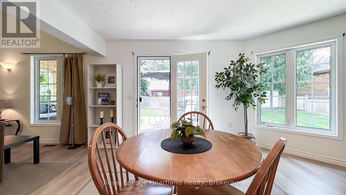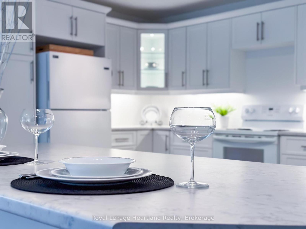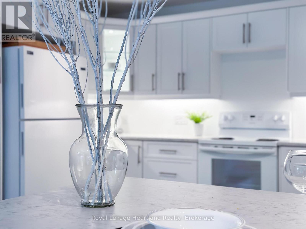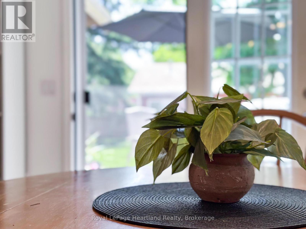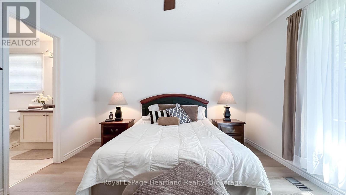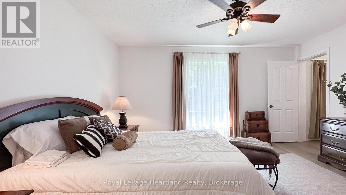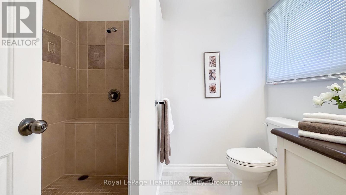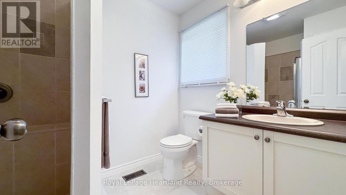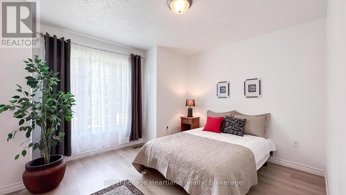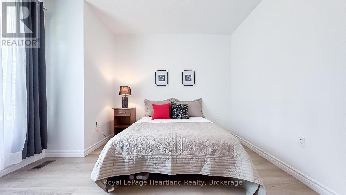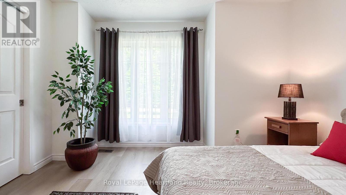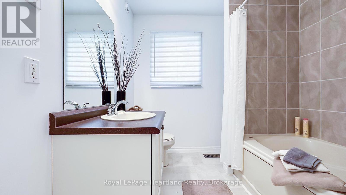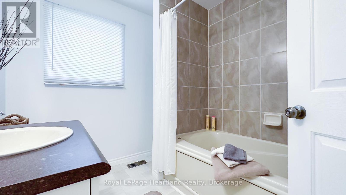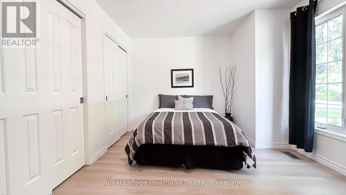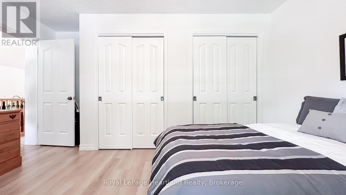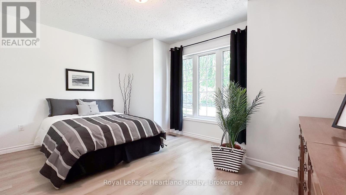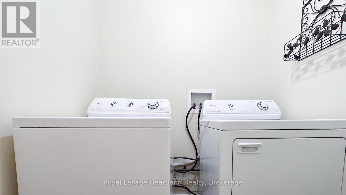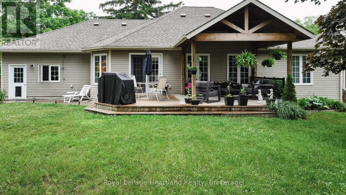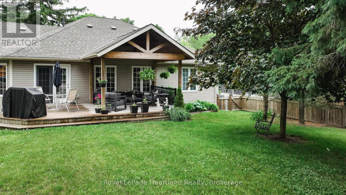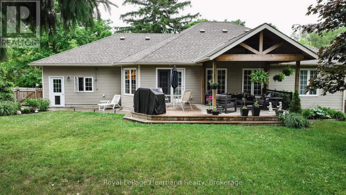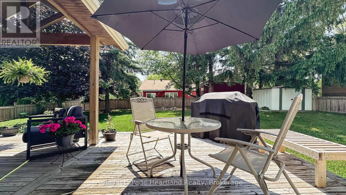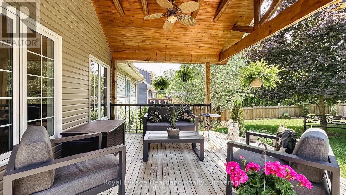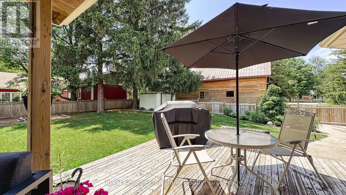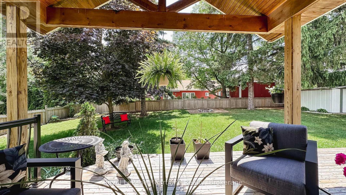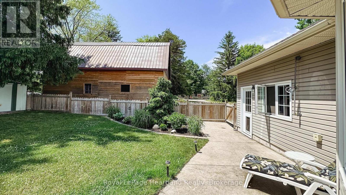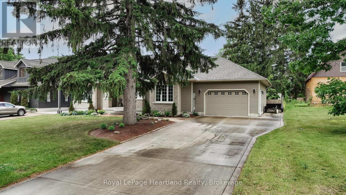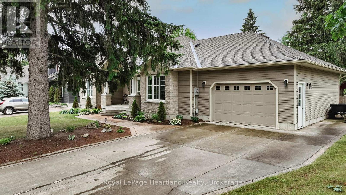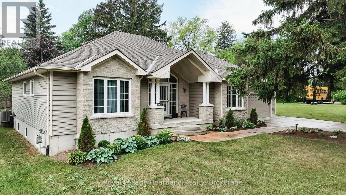4 Bedroom
3 Bathroom
1,500 - 2,000 ft2
Bungalow
Fireplace
Central Air Conditioning
Forced Air
Landscaped
$849,900
Nestled on a quiet street in the quaint Village of Bayfield, sits this brick, ranch style bungalow, built in 2006. This home features 3 + 1 bedrooms, an open concept entry/living/dining room/kitchen with a 1.5 car attached garage featuring vinyl plank flooring. It is bright and spacious, and the primary bedroom with walk-in closet and 3pc ensuite bath is on the main floor, as is the laundry. There is loads of potential in the mostly finished basement with a gas fireplace, a stairwell from the garage to the basement, rear deck with a timber frame overhang over the deck, roof was replaced in 2020. Other features include central air conditioning, air exchanger, forced air gas furnace, kitchen with a pantry, fenced in rear yard, and only 3 blocks from the downtown. (id:57975)
Property Details
|
MLS® Number
|
X12029384 |
|
Property Type
|
Single Family |
|
Community Name
|
Bayfield |
|
Equipment Type
|
None |
|
Parking Space Total
|
5 |
|
Rental Equipment Type
|
None |
|
Structure
|
Deck |
Building
|
Bathroom Total
|
3 |
|
Bedrooms Above Ground
|
3 |
|
Bedrooms Below Ground
|
1 |
|
Bedrooms Total
|
4 |
|
Amenities
|
Fireplace(s) |
|
Appliances
|
Garage Door Opener Remote(s), Water Heater, Dryer, Stove, Washer, Refrigerator |
|
Architectural Style
|
Bungalow |
|
Basement Development
|
Partially Finished |
|
Basement Type
|
Full (partially Finished) |
|
Construction Style Attachment
|
Detached |
|
Cooling Type
|
Central Air Conditioning |
|
Exterior Finish
|
Brick Veneer |
|
Fireplace Present
|
Yes |
|
Fireplace Total
|
1 |
|
Foundation Type
|
Poured Concrete |
|
Half Bath Total
|
1 |
|
Heating Fuel
|
Natural Gas |
|
Heating Type
|
Forced Air |
|
Stories Total
|
1 |
|
Size Interior
|
1,500 - 2,000 Ft2 |
|
Type
|
House |
|
Utility Water
|
Municipal Water |
Parking
Land
|
Acreage
|
No |
|
Landscape Features
|
Landscaped |
|
Sewer
|
Sanitary Sewer |
|
Size Depth
|
132 Ft |
|
Size Frontage
|
77 Ft ,9 In |
|
Size Irregular
|
77.8 X 132 Ft |
|
Size Total Text
|
77.8 X 132 Ft|1/2 - 1.99 Acres |
|
Zoning Description
|
R1 |
Rooms
| Level |
Type |
Length |
Width |
Dimensions |
|
Lower Level |
Bedroom 4 |
3.86 m |
2.87 m |
3.86 m x 2.87 m |
|
Lower Level |
Bathroom |
3.02 m |
2.41 m |
3.02 m x 2.41 m |
|
Lower Level |
Other |
11.66 m |
9.02 m |
11.66 m x 9.02 m |
|
Lower Level |
Recreational, Games Room |
8.76 m |
8.46 m |
8.76 m x 8.46 m |
|
Ground Level |
Living Room |
8.08 m |
4.24 m |
8.08 m x 4.24 m |
|
Ground Level |
Kitchen |
4.44 m |
4.09 m |
4.44 m x 4.09 m |
|
Ground Level |
Dining Room |
4.44 m |
3.81 m |
4.44 m x 3.81 m |
|
Ground Level |
Bedroom |
4.42 m |
3.63 m |
4.42 m x 3.63 m |
|
Ground Level |
Bathroom |
2.62 m |
2.06 m |
2.62 m x 2.06 m |
|
Ground Level |
Bedroom 2 |
4.42 m |
3.94 m |
4.42 m x 3.94 m |
|
Ground Level |
Bathroom |
2.62 m |
2.34 m |
2.62 m x 2.34 m |
|
Ground Level |
Bedroom 3 |
3.71 m |
3.66 m |
3.71 m x 3.66 m |
|
Ground Level |
Foyer |
3.28 m |
1.68 m |
3.28 m x 1.68 m |
Utilities
|
Cable
|
Available |
|
Sewer
|
Installed |
https://www.realtor.ca/real-estate/28046836/11-william-street-bluewater-bayfield-bayfield

