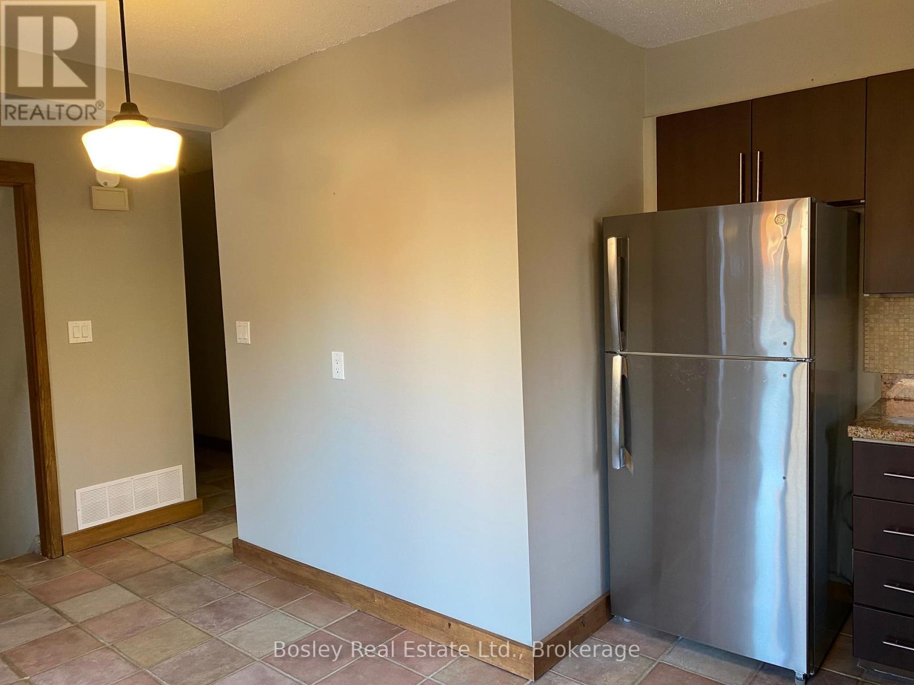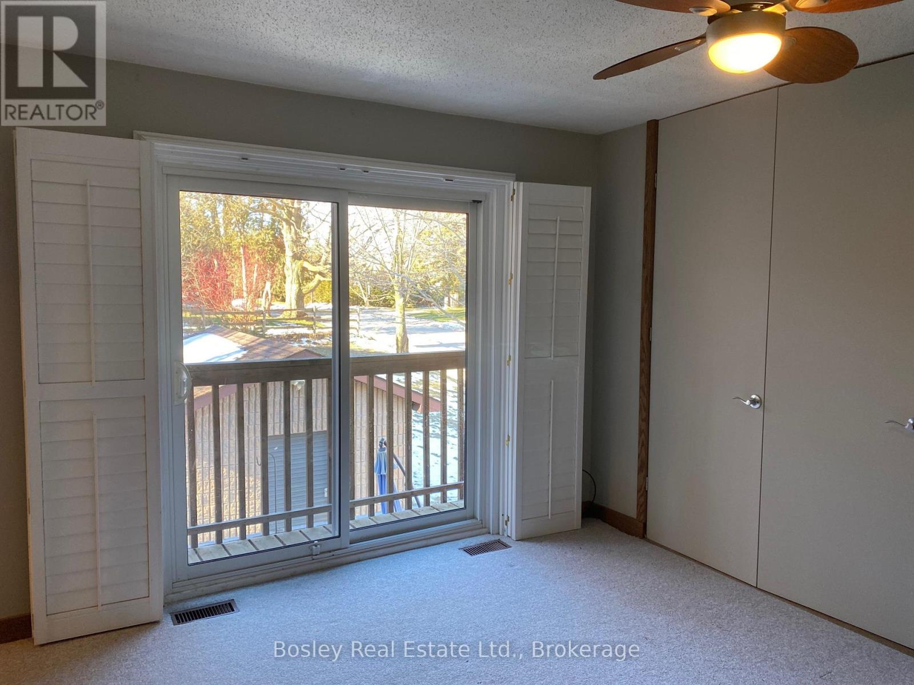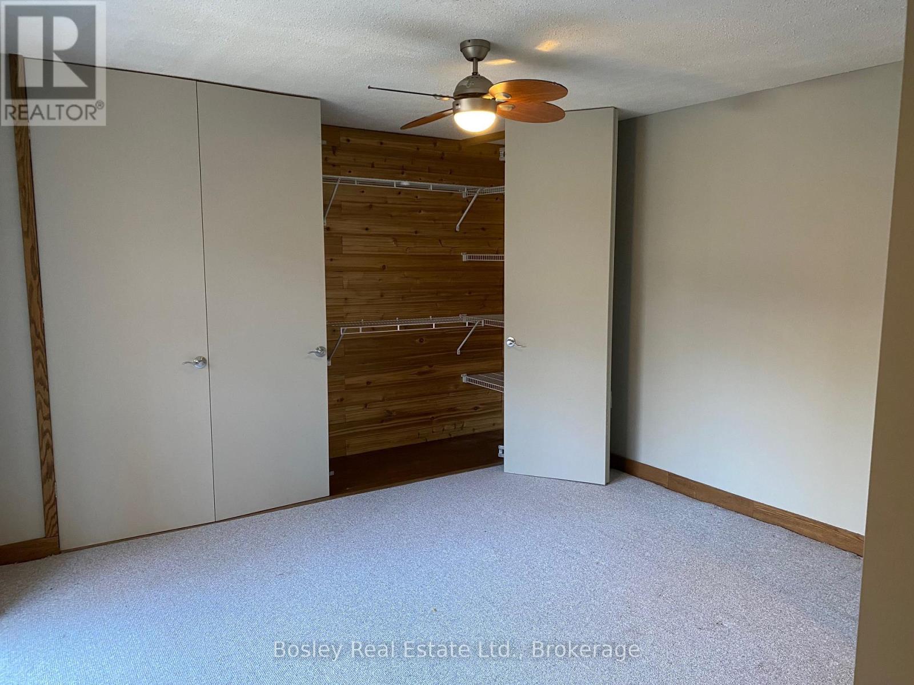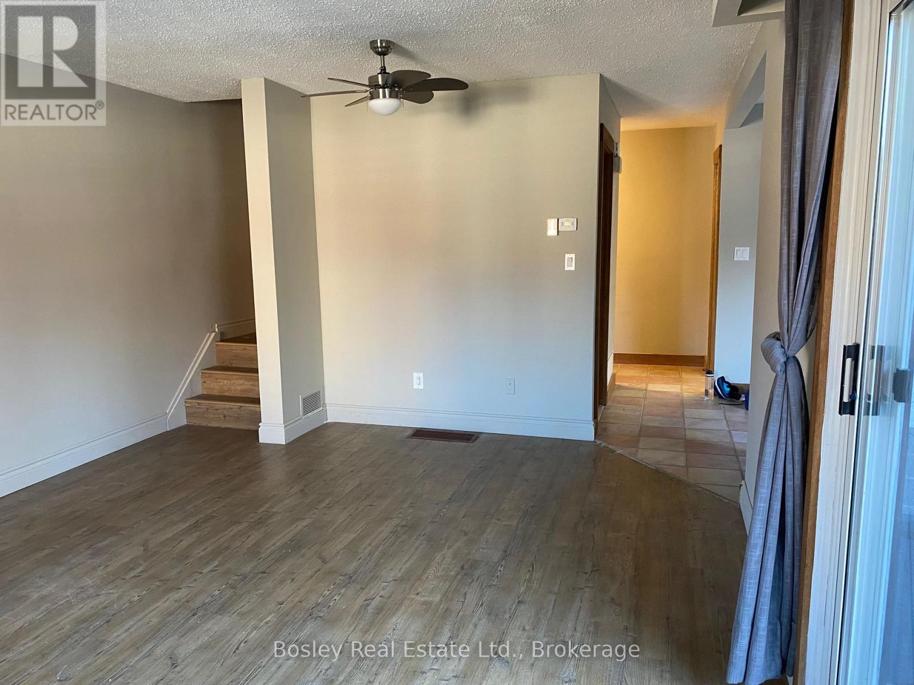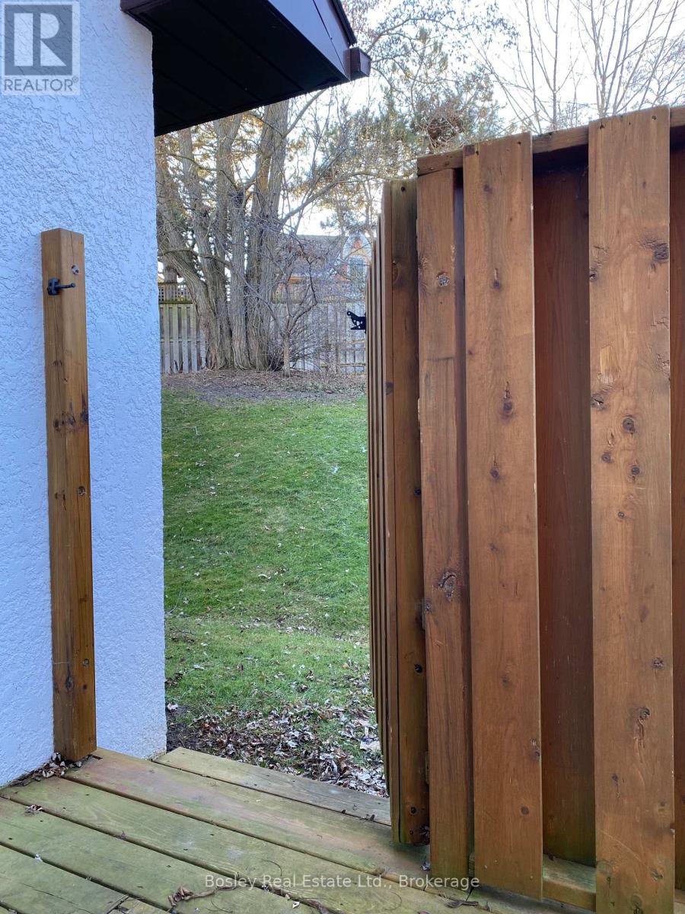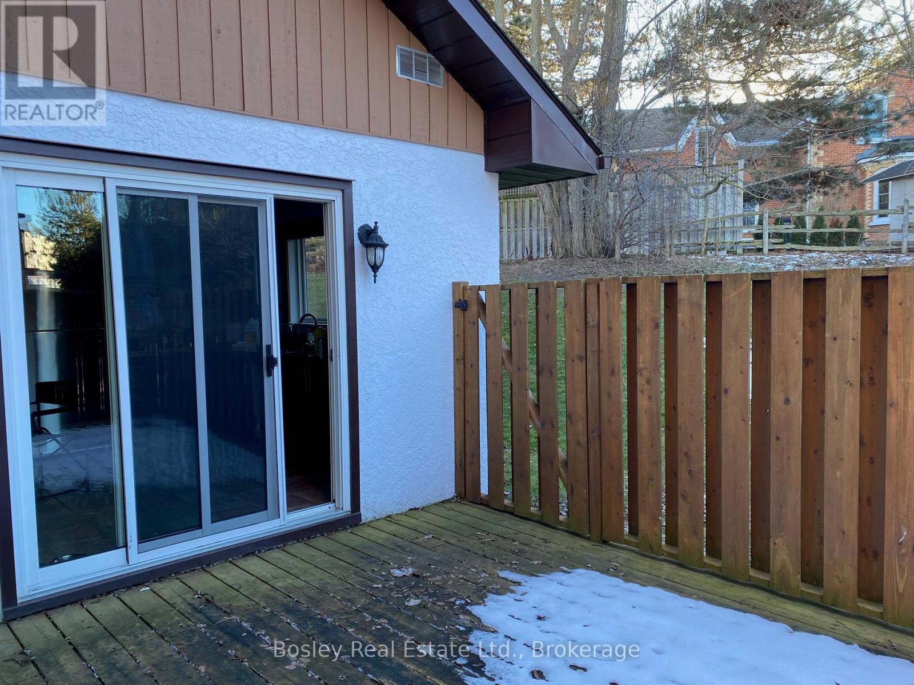3 Bedroom
4 Bathroom
1,200 - 1,399 ft2
Fireplace
Central Air Conditioning
Forced Air
$2,300 Monthly
Hidden gem! This townhome location is ideal: nestled away from traffic but steps to shopping amenities, close to a park and the rail trail for hiking and biking, a few blocks from Georigian Bay, and a stroll away from charming downtown Thornbury. This updated home features an eat-in kitchen opening into the dining/living room with gas fireplace, and walk-out patio doors to the enclosed sunny private deck where you can enjoy the nearby trees and birdsong; the deck gate allows access to the well-kept grounds. A powder room and hall closet complete the main floor. Upstairs is the master bedroom with a cedar closet and a barn door slides open to reveal the main 4pc. bathroom. The lower level opens onto a cosy rec room with a built-in work table, the sauna, and third bedroom/office; next are the laundry facilities, 3 pc bathroom, and storage area. Perfect for singles, couples or families. (id:57975)
Property Details
|
MLS® Number
|
X12047876 |
|
Property Type
|
Single Family |
|
Community Name
|
Blue Mountains |
|
Community Features
|
Pet Restrictions |
|
Features
|
Balcony, Sauna |
|
Parking Space Total
|
1 |
Building
|
Bathroom Total
|
4 |
|
Bedrooms Above Ground
|
3 |
|
Bedrooms Total
|
3 |
|
Amenities
|
Fireplace(s), Storage - Locker |
|
Appliances
|
Dishwasher, Dryer, Stove, Washer, Refrigerator |
|
Basement Development
|
Finished |
|
Basement Type
|
N/a (finished) |
|
Cooling Type
|
Central Air Conditioning |
|
Exterior Finish
|
Stucco, Wood |
|
Fireplace Present
|
Yes |
|
Half Bath Total
|
1 |
|
Heating Fuel
|
Natural Gas |
|
Heating Type
|
Forced Air |
|
Stories Total
|
2 |
|
Size Interior
|
1,200 - 1,399 Ft2 |
|
Type
|
Row / Townhouse |
Parking
Land
Rooms
| Level |
Type |
Length |
Width |
Dimensions |
|
Second Level |
Primary Bedroom |
4.57 m |
3.96 m |
4.57 m x 3.96 m |
|
Second Level |
Bathroom |
|
|
Measurements not available |
|
Second Level |
Bedroom 2 |
3.96 m |
3.04 m |
3.96 m x 3.04 m |
|
Second Level |
Bathroom |
|
|
Measurements not available |
|
Lower Level |
Recreational, Games Room |
|
|
Measurements not available |
|
Lower Level |
Bedroom 3 |
3.65 m |
3.65 m |
3.65 m x 3.65 m |
|
Lower Level |
Bathroom |
|
|
Measurements not available |
|
Main Level |
Kitchen |
3.96 m |
2.43 m |
3.96 m x 2.43 m |
|
Main Level |
Living Room |
6.09 m |
3.96 m |
6.09 m x 3.96 m |
|
Main Level |
Dining Room |
2.74 m |
2.43 m |
2.74 m x 2.43 m |
https://www.realtor.ca/real-estate/28088230/14-56-victoria-street-blue-mountains-blue-mountains







