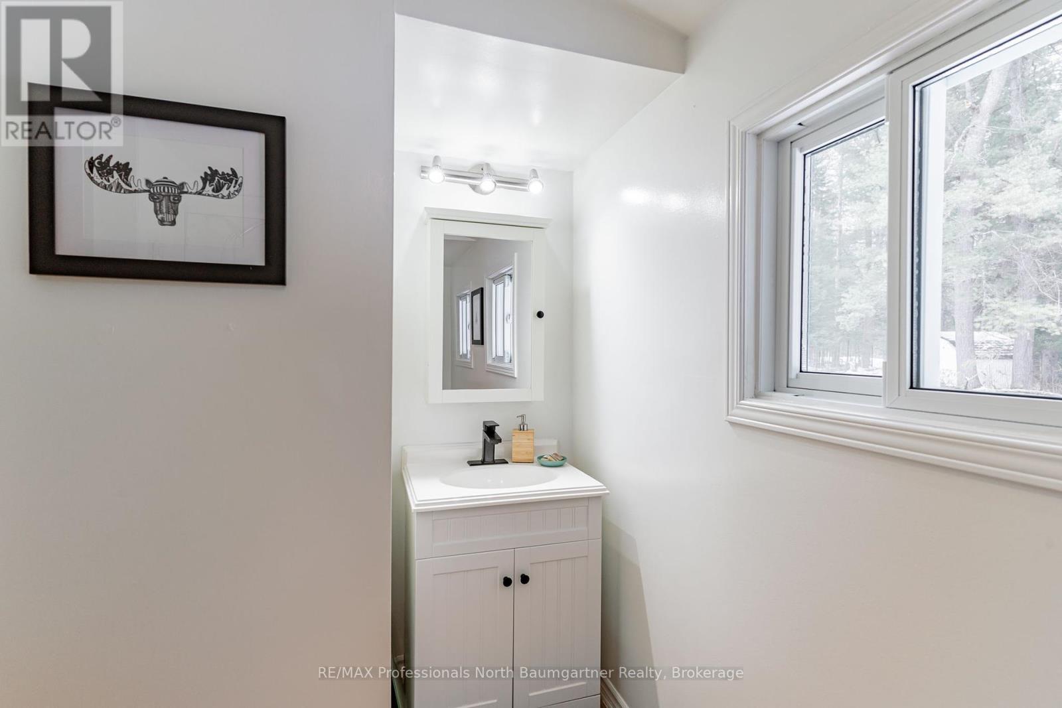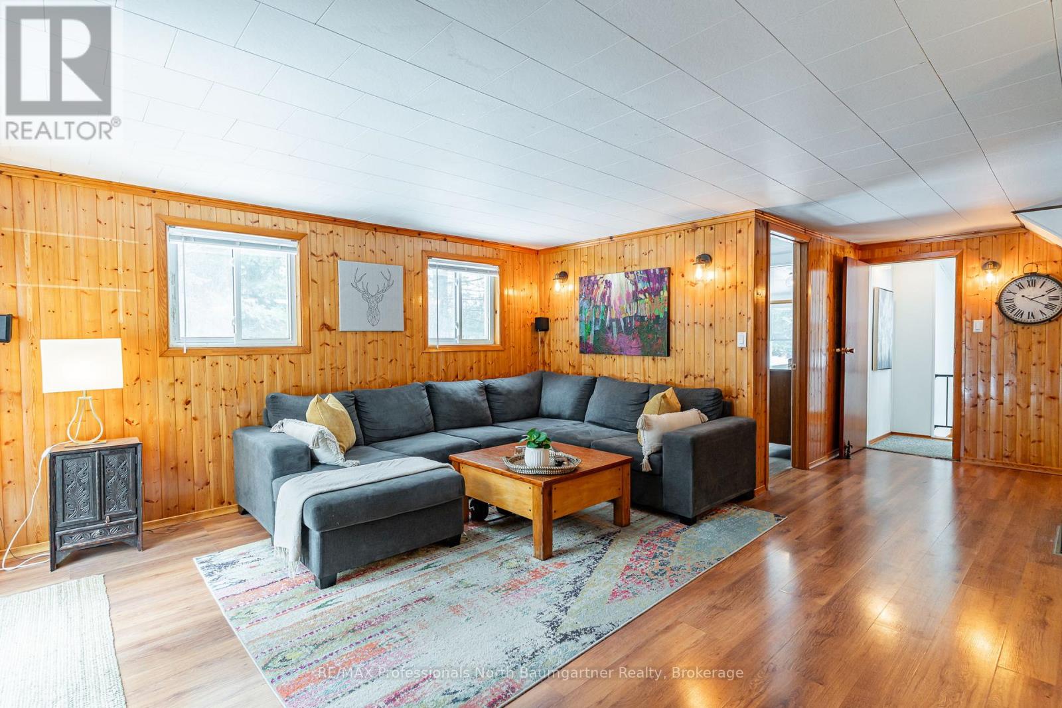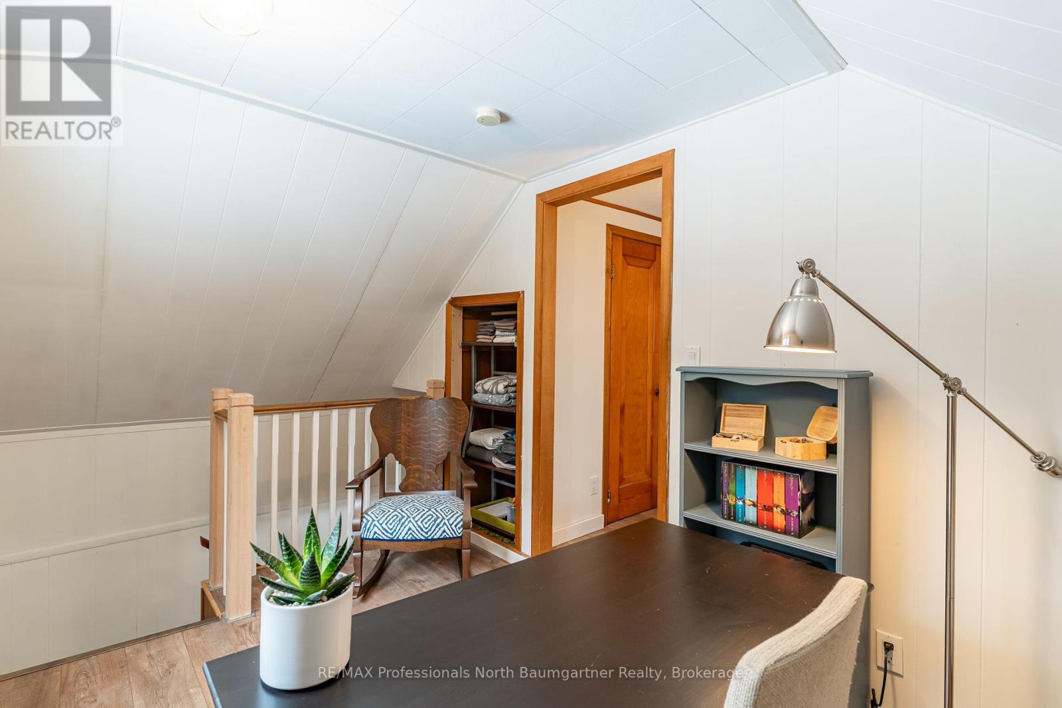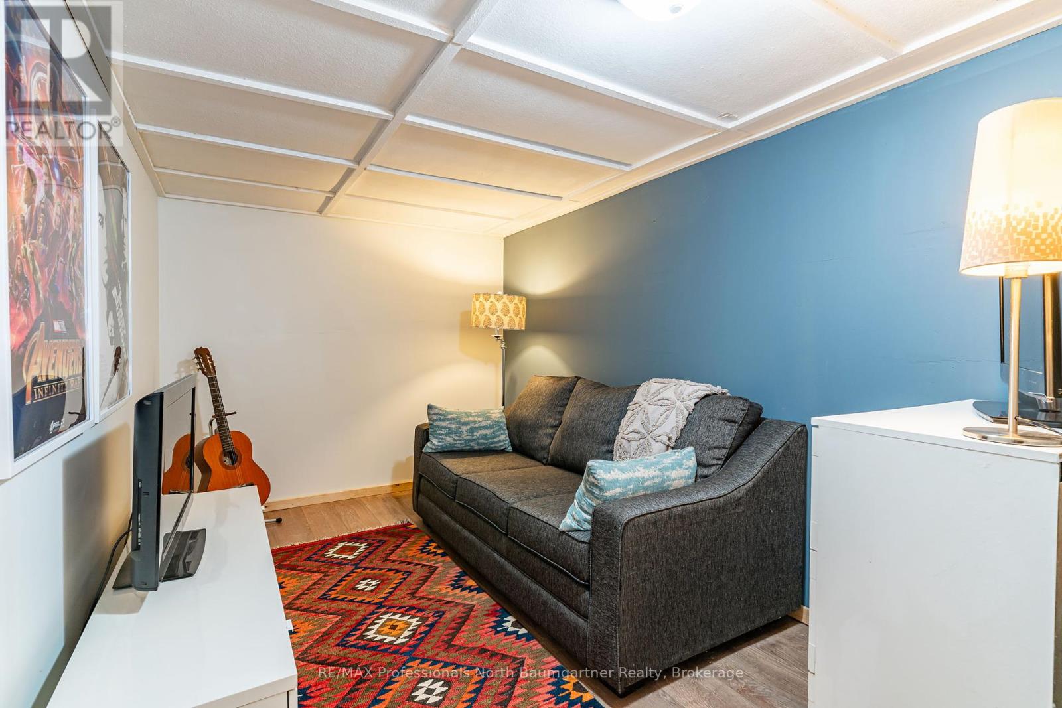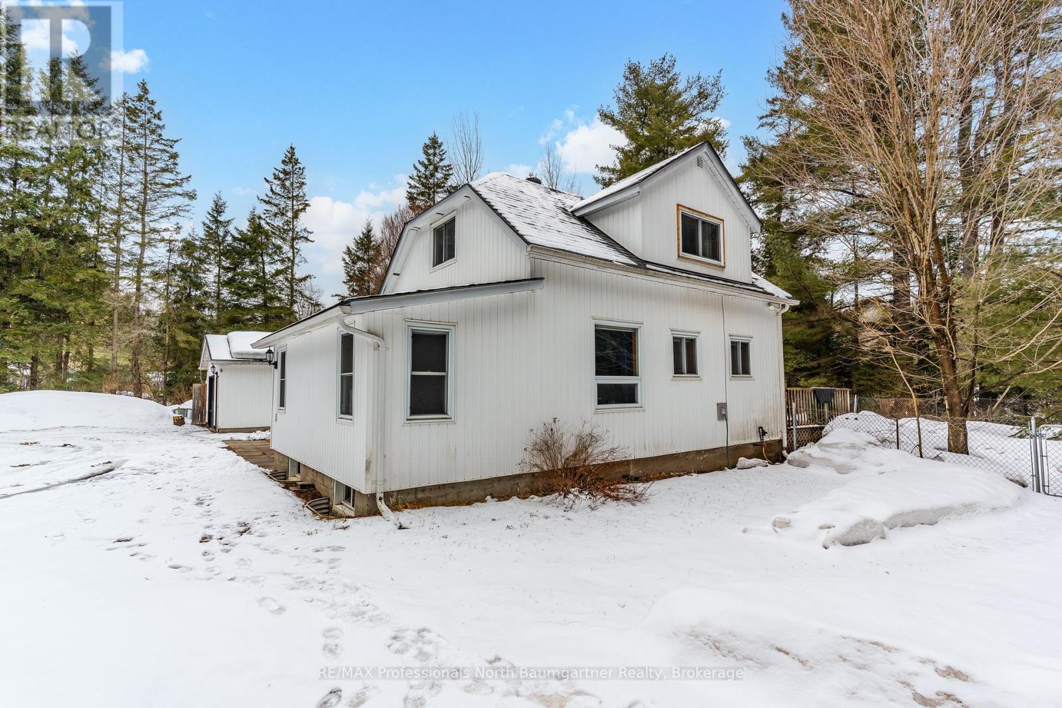2 Bedroom
2 Bathroom
1,100 - 1,500 ft2
Fireplace
Forced Air
$419,000
Located in the heart of Minden, 493 Bobcaygeon Road offers a retreat that blends rustic charm with modern comfort. This two-bedroom, two-bathroom home sits on a one-acre property, providing a sense of privacy and natural beauty. Mature trees surround the property, create a lush green backdrop, while the home backs onto a picturesque ravine with delightful stream access. The property boasts an impressive array of features that make it truly special. An oversized detached garage provides ample storage and workspace, complemented by an additional shed in the backyard and a large adjacent wood shed for even more convenient storage solutions. Two spacious decks invite you to enjoy the outdoors, offering perfect spots for morning coffee, evening relaxation, or entertaining guests amidst the natural surroundings. A charming fire pit creates a focal point for outdoor gatherings, adding warmth and ambiance to cool evenings. Inside, the home continues to impress with its thoughtful design and rustic wood accents that create a warm, inviting atmosphere. The finished rec room in the basement offers versatile additional living space, perfect for family activities, home office, or relaxation. The partially fenced in backyard makes this property ideal for families with children or pets, providing a safe and secure outdoor environment. Despite its secluded feel, the property offers exceptional convenience. Located on a school bus route and just minutes from Minden's town center, this home provides the perfect balance of peaceful rural living and easy access to amenities. Whether you're looking for a permanent residence or a serene weekend getaway, 493 Bobcaygeon Road represents a unique opportunity to embrace a lifestyle connected to nature without sacrificing comfort or convenience. (id:57975)
Property Details
|
MLS® Number
|
X12045690 |
|
Property Type
|
Single Family |
|
Community Name
|
Anson |
|
Amenities Near By
|
Park, Schools |
|
Equipment Type
|
Propane Tank |
|
Features
|
Wooded Area, Flat Site |
|
Parking Space Total
|
6 |
|
Rental Equipment Type
|
Propane Tank |
|
Structure
|
Shed |
Building
|
Bathroom Total
|
2 |
|
Bedrooms Above Ground
|
2 |
|
Bedrooms Total
|
2 |
|
Age
|
51 To 99 Years |
|
Amenities
|
Fireplace(s) |
|
Basement Development
|
Partially Finished |
|
Basement Type
|
N/a (partially Finished) |
|
Construction Style Attachment
|
Detached |
|
Exterior Finish
|
Aluminum Siding, Vinyl Siding |
|
Fireplace Present
|
Yes |
|
Fireplace Total
|
1 |
|
Fireplace Type
|
Free Standing Metal |
|
Foundation Type
|
Block |
|
Heating Fuel
|
Propane |
|
Heating Type
|
Forced Air |
|
Stories Total
|
2 |
|
Size Interior
|
1,100 - 1,500 Ft2 |
|
Type
|
House |
Parking
Land
|
Acreage
|
No |
|
Land Amenities
|
Park, Schools |
|
Sewer
|
Septic System |
|
Size Depth
|
114 Ft ,8 In |
|
Size Frontage
|
301 Ft ,10 In |
|
Size Irregular
|
301.9 X 114.7 Ft |
|
Size Total Text
|
301.9 X 114.7 Ft|1/2 - 1.99 Acres |
|
Surface Water
|
River/stream |
|
Zoning Description
|
Hr |
Rooms
| Level |
Type |
Length |
Width |
Dimensions |
|
Second Level |
Bathroom |
1.65 m |
3.3 m |
1.65 m x 3.3 m |
|
Second Level |
Office |
2.37 m |
3.34 m |
2.37 m x 3.34 m |
|
Second Level |
Primary Bedroom |
3.42 m |
3.44 m |
3.42 m x 3.44 m |
|
Basement |
Utility Room |
6.85 m |
4.88 m |
6.85 m x 4.88 m |
|
Basement |
Recreational, Games Room |
5.12 m |
2.35 m |
5.12 m x 2.35 m |
|
Main Level |
Bathroom |
1.63 m |
3.23 m |
1.63 m x 3.23 m |
|
Main Level |
Bedroom |
4.92 m |
2.31 m |
4.92 m x 2.31 m |
|
Main Level |
Dining Room |
4.25 m |
2.97 m |
4.25 m x 2.97 m |
|
Main Level |
Kitchen |
3.33 m |
2.34 m |
3.33 m x 2.34 m |
|
Main Level |
Living Room |
4.51 m |
5.25 m |
4.51 m x 5.25 m |
|
Main Level |
Sunroom |
1.8 m |
5.45 m |
1.8 m x 5.45 m |
Utilities
https://www.realtor.ca/real-estate/28083144/493-bobcaygeon-road-minden-hills-anson-anson














