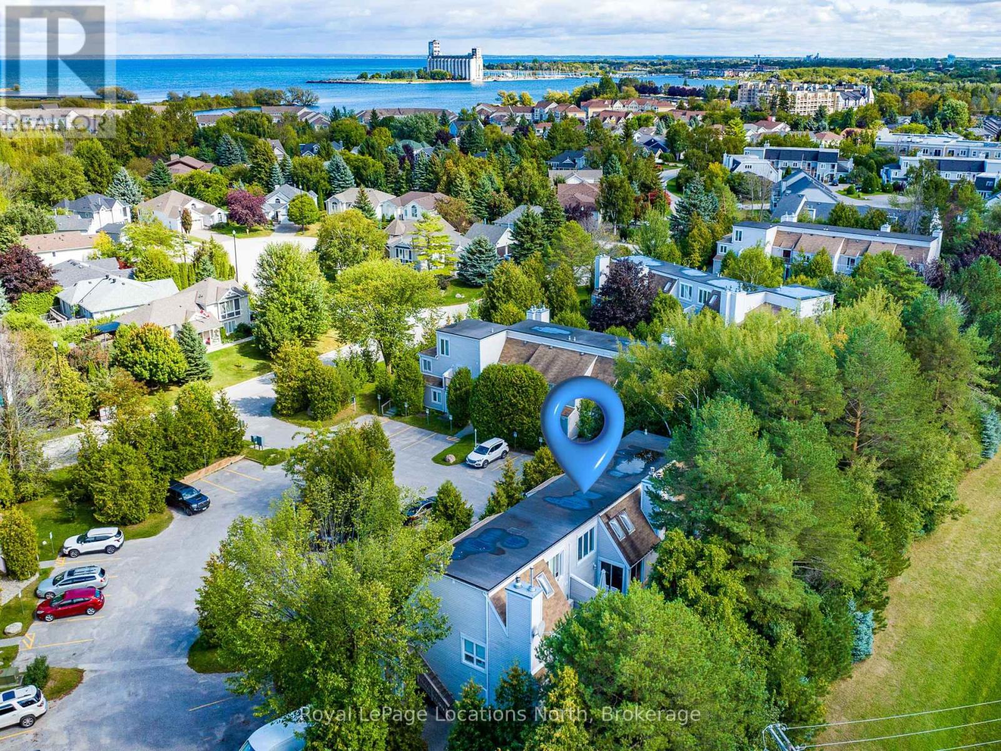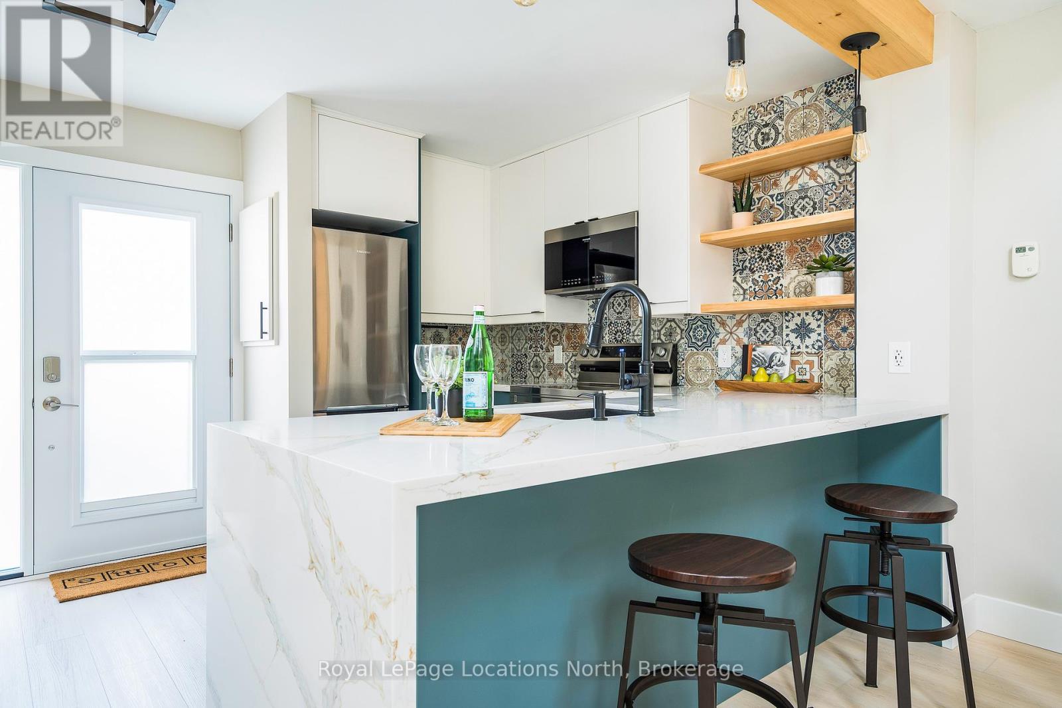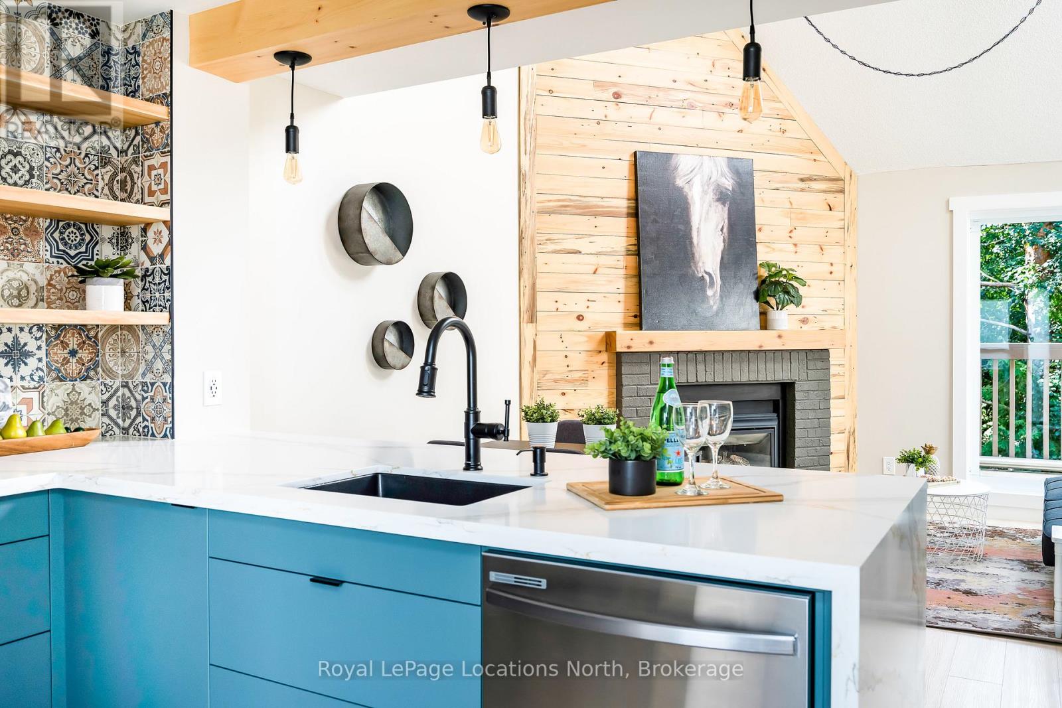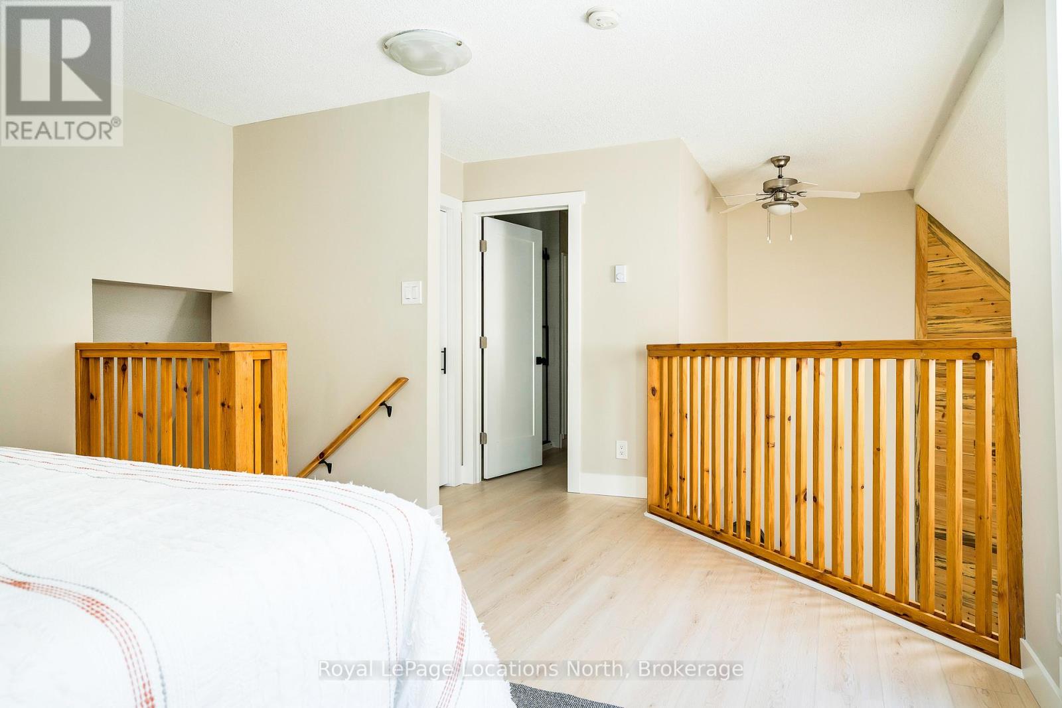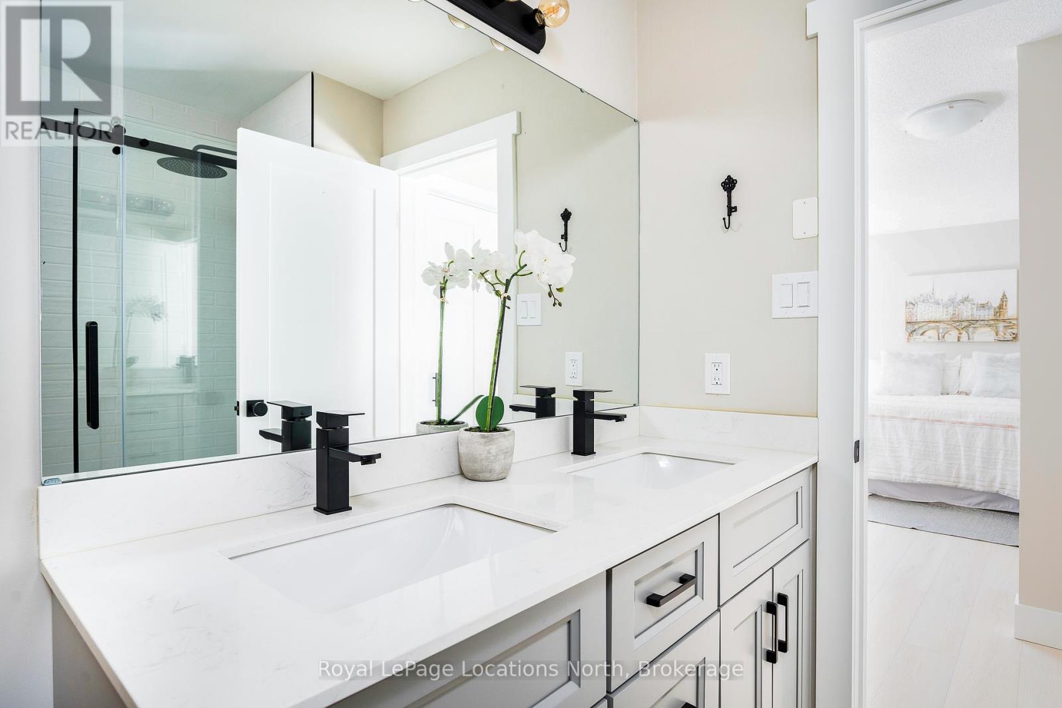184 - 49 Trott Boulevard Collingwood, Ontario L9Y 5B8
$495,000Maintenance, Parking, Common Area Maintenance
$497.51 Monthly
Maintenance, Parking, Common Area Maintenance
$497.51 MonthlyWelcome to 49 Trott Blvd, Unit 184. A fully updated 2-bed, 2-bath condo in a prime West Collingwood location. Stylish kitchen with quartz waterfall counters, floating shelves, ceiling-height cabinetry, and updated appliances(2023). Open-concept living/dining with vaulted ceiling, skylights, and a gas fireplace. Walk out to the wraparound deck for outdoor dining. Main floor features a guest bedroom, full bath with laundry access, and thoughtful upgrades throughout. The loft-style primary suite offers an ensuite with double sinks and a glass shower, plus room for a king bed. Updates include: luxury vinyl plank flooring with sound-dampening subfloor, maple stairs, quartz vanities, new fixtures, appliances, lighting, baseboards, and more. A private storage locker and walk-in entry closet create functional storage. Walk to trails, Georgian Bay, Cranberry Mews, and enjoy easy access to Blue Mountain. Move-in ready and beautifully finished! (id:57975)
Property Details
| MLS® Number | S12071630 |
| Property Type | Single Family |
| Community Name | Collingwood |
| Community Features | Pet Restrictions |
| Features | Balcony, In Suite Laundry |
| Parking Space Total | 1 |
| Structure | Deck |
Building
| Bathroom Total | 2 |
| Bedrooms Above Ground | 2 |
| Bedrooms Total | 2 |
| Amenities | Fireplace(s), Storage - Locker |
| Appliances | Water Heater, Dryer, Microwave, Stove, Washer, Refrigerator |
| Architectural Style | Loft |
| Exterior Finish | Vinyl Siding |
| Fireplace Present | Yes |
| Fireplace Total | 1 |
| Heating Fuel | Electric |
| Heating Type | Baseboard Heaters |
| Size Interior | 900 - 999 Ft2 |
| Type | Row / Townhouse |
Parking
| No Garage |
Land
| Acreage | No |
| Landscape Features | Landscaped |
| Zoning Description | R3-32 |
Rooms
| Level | Type | Length | Width | Dimensions |
|---|---|---|---|---|
| Second Level | Primary Bedroom | 5.23 m | 4.06 m | 5.23 m x 4.06 m |
| Second Level | Bathroom | 2.3 m | 2.4 m | 2.3 m x 2.4 m |
| Main Level | Kitchen | 3.63 m | 3.48 m | 3.63 m x 3.48 m |
| Main Level | Dining Room | 2.08 m | 2.08 m x Measurements not available | |
| Main Level | Living Room | 5.87 m | 4.24 m | 5.87 m x 4.24 m |
| Main Level | Laundry Room | 1.68 m | 1.68 m x Measurements not available | |
| Main Level | Bedroom | 2.93 m | 3.93 m | 2.93 m x 3.93 m |
| Main Level | Bathroom | 1.67 m | 2.38 m | 1.67 m x 2.38 m |
https://www.realtor.ca/real-estate/28142220/184-49-trott-boulevard-collingwood-collingwood
Contact Us
Contact us for more information

