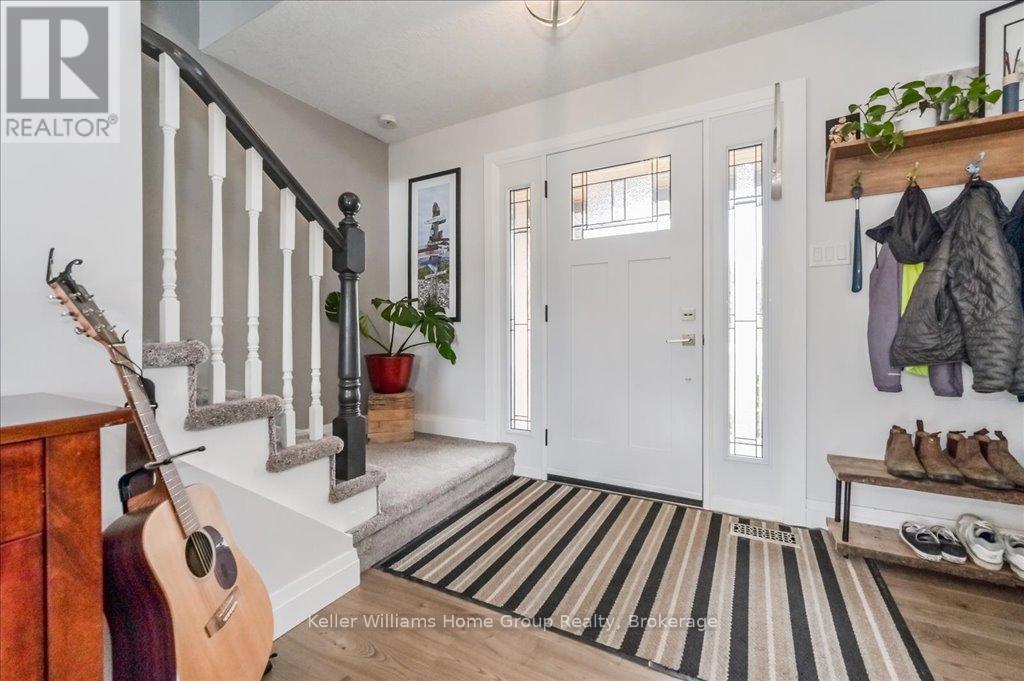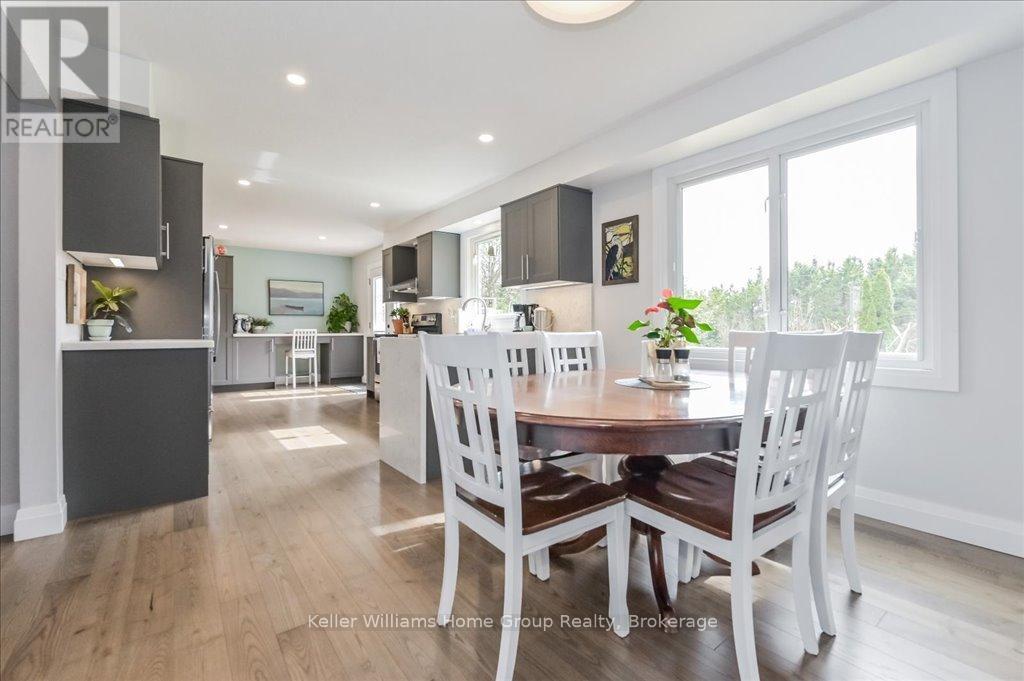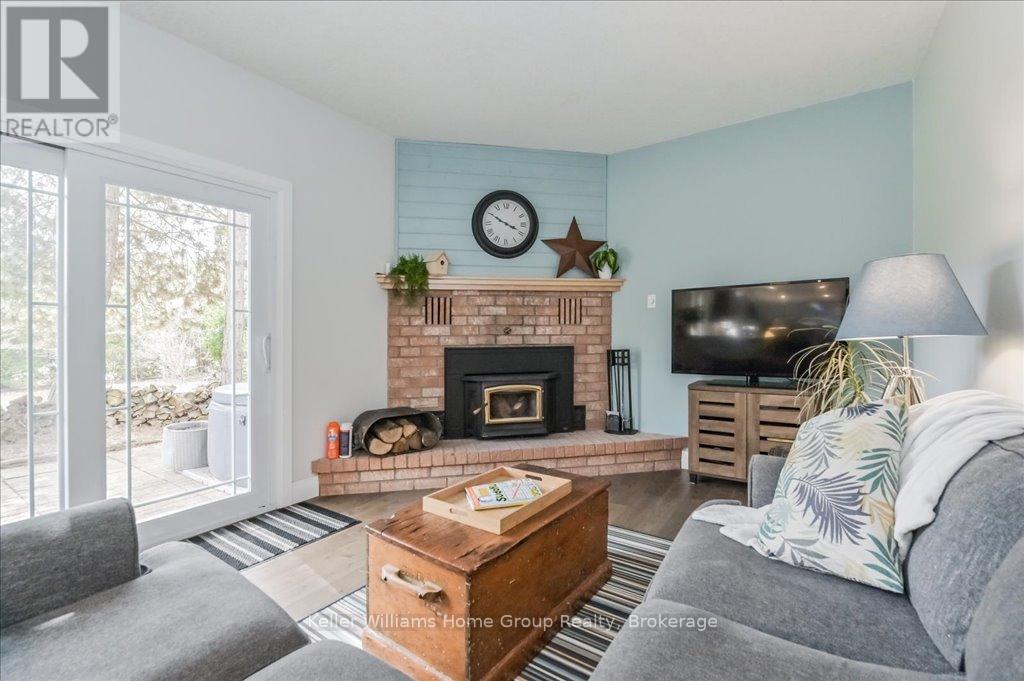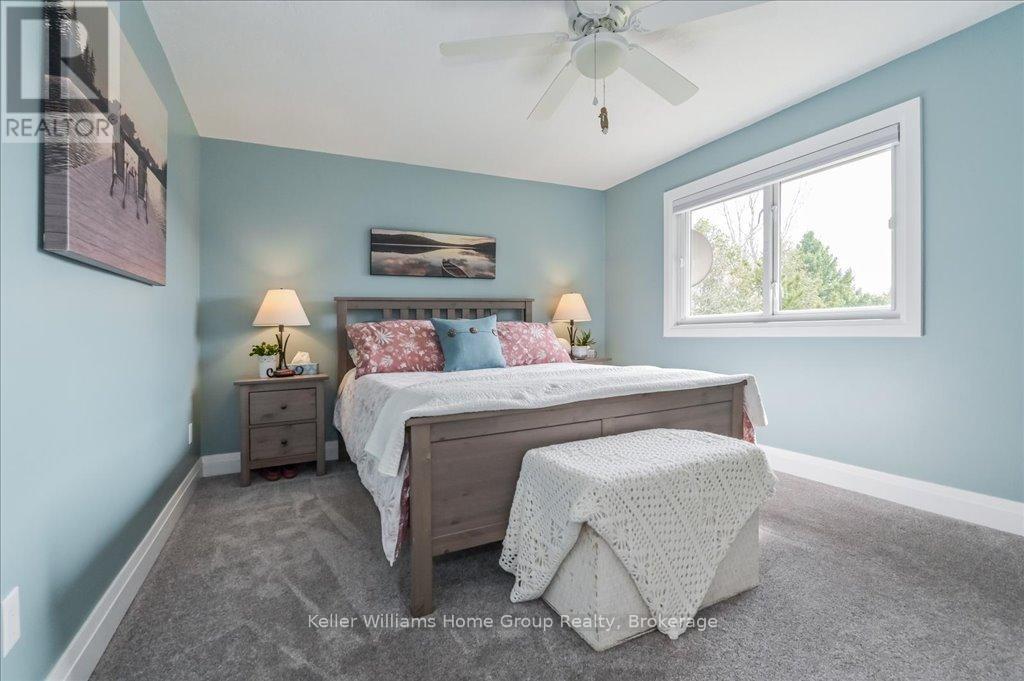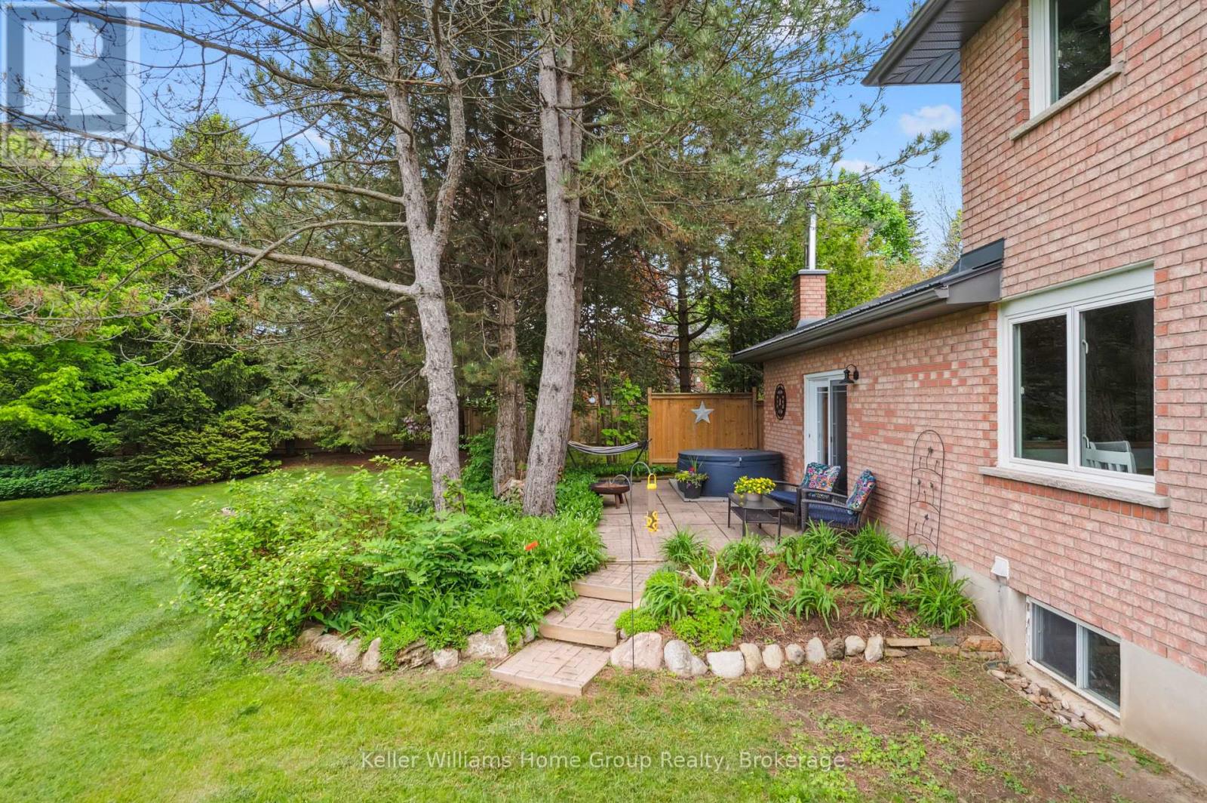4 Sargent Boulevard Centre Wellington, Ontario N0B 1J0
$1,274,900
Private, mature lot in Belwood - just steps to the lake and conservation area! Enjoy year-round fun with boating, fishing, snowmobiling, and more. Easy commute to Guelph, KW, Georgetown & Hwy 401. Set on just over half an acre with mature trees, this all-brick 2-storey home is beautifully updated. Relax on the charming front porch with your morning coffee. Inside, the bright main floor features gleaming hardwood floors, large windows, and renovated principal rooms. The gourmet kitchen boasts quartz countertops, stainless steel appliances, ample cupboard space, and opens to the dining room. Family room offers a cozy wood stove and walkout to the private rear patio and yardwest-facing for stunning afternoon sun. Main floor also includes laundry and access to the double attached garage. Upstairs, youll find 3 generous bedrooms, including a spacious primary with large windows and a luxurious ensuite with walk-in tiled shower. The unspoiled basement is ready for your rec room or games room vision. A huge driveway provides ample parking and storage. Perfect family home with an exceptional location, worth a closer look. (id:57975)
Open House
This property has open houses!
12:00 pm
Ends at:2:00 pm
Property Details
| MLS® Number | X12074796 |
| Property Type | Single Family |
| Community Name | Belwood |
| Amenities Near By | Park |
| Community Features | School Bus |
| Easement | Easement |
| Features | Conservation/green Belt |
| Parking Space Total | 8 |
| Structure | Deck, Patio(s), Porch |
Building
| Bathroom Total | 3 |
| Bedrooms Above Ground | 3 |
| Bedrooms Total | 3 |
| Age | 31 To 50 Years |
| Amenities | Fireplace(s) |
| Appliances | Garage Door Opener Remote(s), Water Heater, Water Softener, Dishwasher, Dryer, Stove, Washer, Refrigerator |
| Basement Development | Unfinished |
| Basement Type | N/a (unfinished) |
| Construction Style Attachment | Detached |
| Cooling Type | Central Air Conditioning |
| Exterior Finish | Brick |
| Fireplace Present | Yes |
| Fireplace Total | 1 |
| Fireplace Type | Woodstove |
| Foundation Type | Poured Concrete |
| Half Bath Total | 1 |
| Heating Fuel | Propane |
| Heating Type | Forced Air |
| Stories Total | 2 |
| Size Interior | 2,000 - 2,500 Ft2 |
| Type | House |
| Utility Water | Drilled Well |
Parking
| Attached Garage | |
| Garage |
Land
| Acreage | No |
| Fence Type | Partially Fenced |
| Land Amenities | Park |
| Landscape Features | Landscaped |
| Sewer | Septic System |
| Size Depth | 199 Ft ,3 In |
| Size Frontage | 139 Ft ,9 In |
| Size Irregular | 139.8 X 199.3 Ft |
| Size Total Text | 139.8 X 199.3 Ft |
| Surface Water | Lake/pond |
| Zoning Description | R1a |
Rooms
| Level | Type | Length | Width | Dimensions |
|---|---|---|---|---|
| Second Level | Bathroom | 2.46 m | 2.57 m | 2.46 m x 2.57 m |
| Second Level | Bathroom | 1.53 m | 2.45 m | 1.53 m x 2.45 m |
| Second Level | Primary Bedroom | 3.4 m | 4.47 m | 3.4 m x 4.47 m |
| Second Level | Bedroom | 4.08 m | 3.44 m | 4.08 m x 3.44 m |
| Second Level | Bedroom | 3.02 m | 4.12 m | 3.02 m x 4.12 m |
| Main Level | Bathroom | 1.79 m | 1.82 m | 1.79 m x 1.82 m |
| Main Level | Foyer | 4.01 m | 2.6 m | 4.01 m x 2.6 m |
| Main Level | Living Room | 3.99 m | 4.95 m | 3.99 m x 4.95 m |
| Main Level | Family Room | 3.4 m | 6.22 m | 3.4 m x 6.22 m |
| Main Level | Kitchen | 3.4 m | 6.31 m | 3.4 m x 6.31 m |
| Main Level | Dining Room | 3.4 m | 3.09 m | 3.4 m x 3.09 m |
| Main Level | Laundry Room | 1.8 m | 4.85 m | 1.8 m x 4.85 m |
https://www.realtor.ca/real-estate/28149374/4-sargent-boulevard-centre-wellington-belwood-belwood
Contact Us
Contact us for more information






