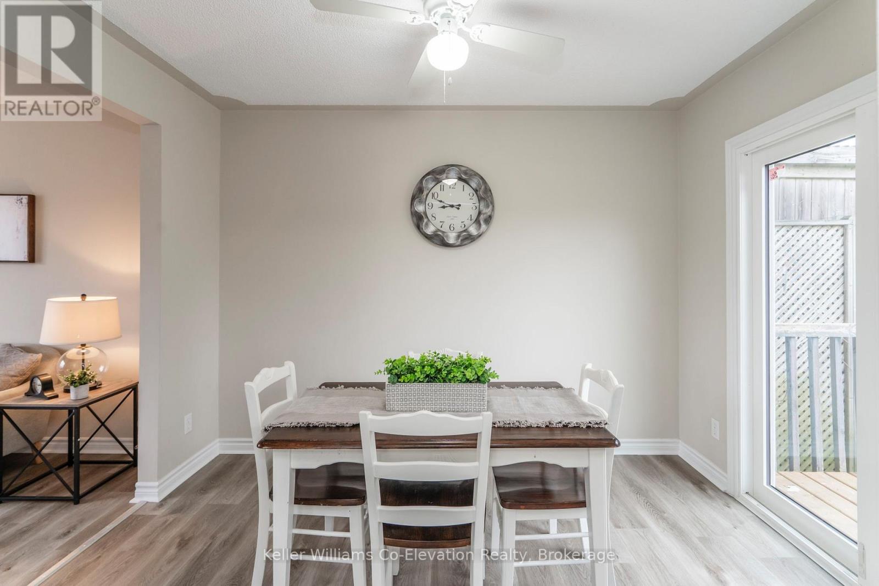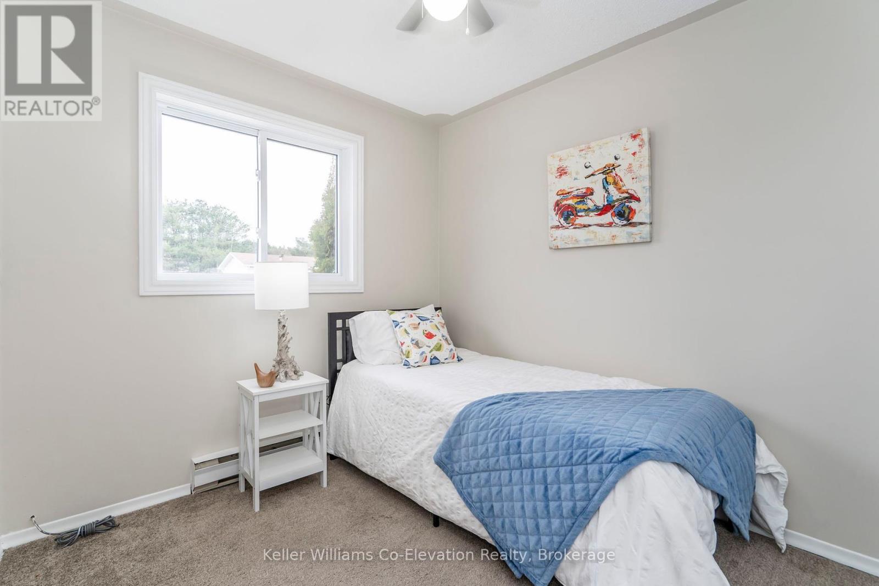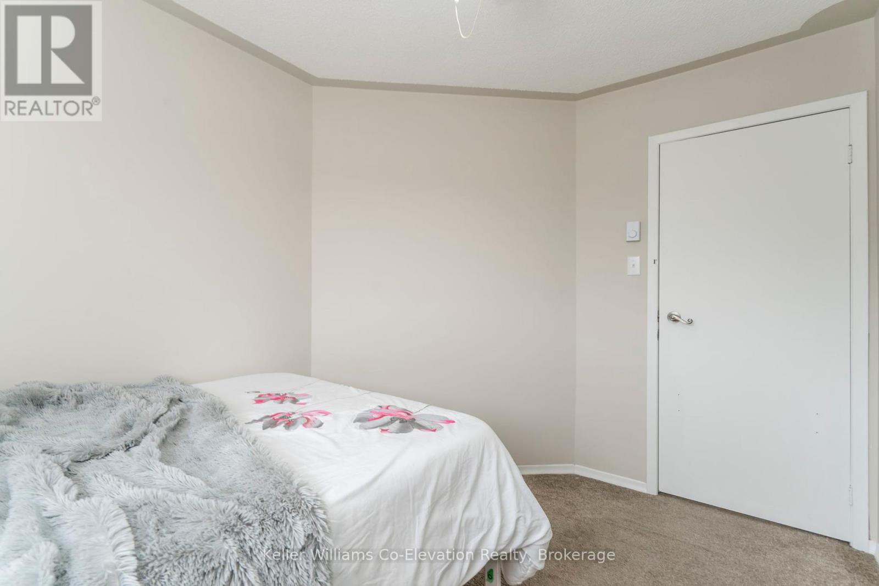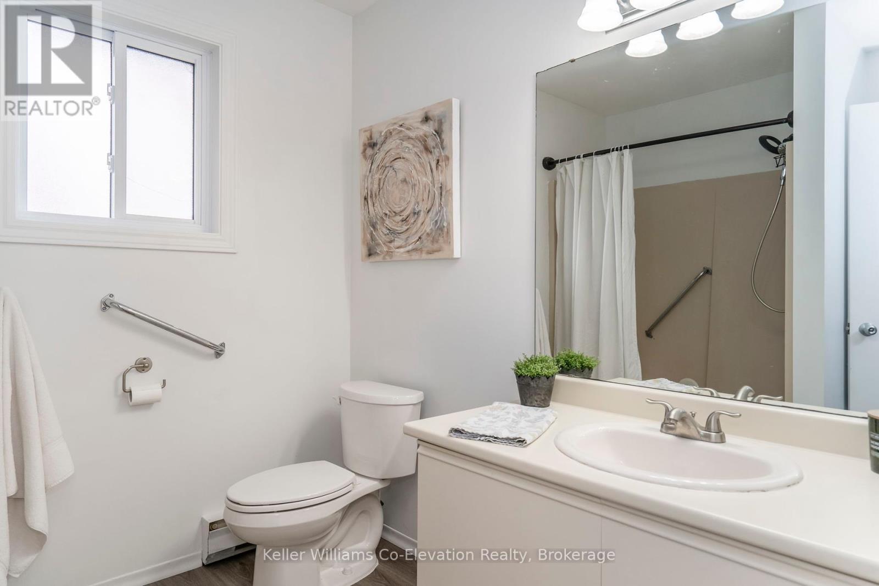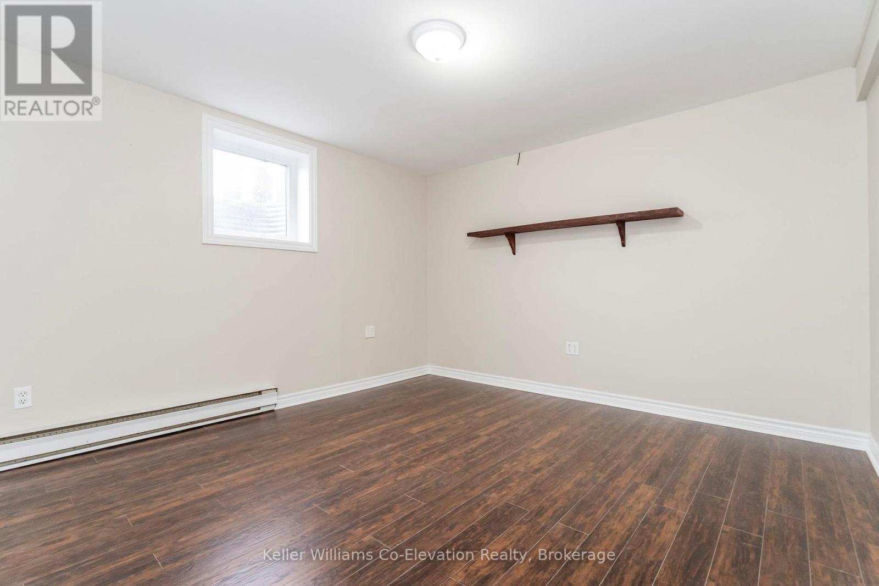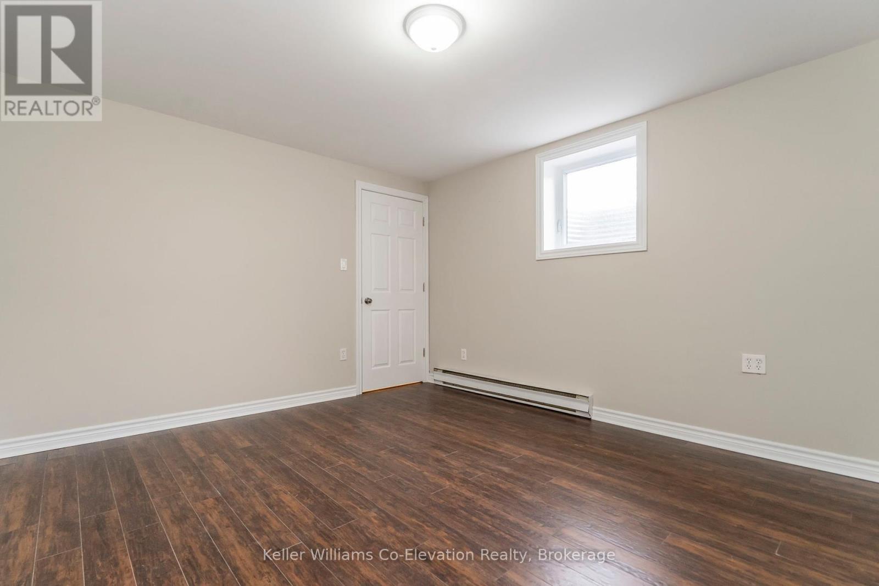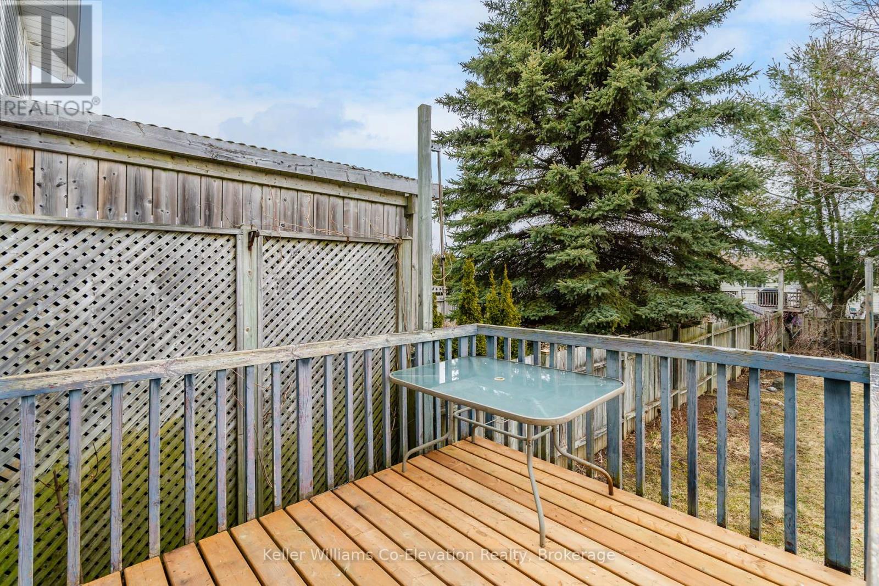4 Bedroom
2 Bathroom
700 - 1,100 ft2
Baseboard Heaters
$459,900
Welcome to this beautifully renovated semi-detached home on quiet Corbeau Crescent in Penetanguishene. Thoughtfully updated and move-in ready, this 3+1 bedroom, 2-bath home blends modern style with everyday comfort. The main floor features a bright, functional layout with separate living and dining areas, opening to a back deck and fully fenced yard--perfect for kids, pets, or relaxing summer evenings. A newly built garden/storage shed adds convenient extra space for tools, bikes, or seasonal items. The finished basement includes a rec room, additional bedroom or office, full bath, and laundry--with potential for a separate entrance and easy conversion into in-law or income-generating space. Located just minutes from schools, parks, shopping, and downtown, this home offers incredible value for first-time buyers, downsizers, or savvy investors alike. (id:57975)
Property Details
|
MLS® Number
|
S12075946 |
|
Property Type
|
Single Family |
|
Community Name
|
Penetanguishene |
|
Amenities Near By
|
Beach, Hospital, Marina, Schools |
|
Features
|
Flat Site, Dry, Guest Suite, Sump Pump |
|
Parking Space Total
|
3 |
|
View Type
|
City View |
Building
|
Bathroom Total
|
2 |
|
Bedrooms Above Ground
|
3 |
|
Bedrooms Below Ground
|
1 |
|
Bedrooms Total
|
4 |
|
Age
|
31 To 50 Years |
|
Appliances
|
Water Heater |
|
Basement Development
|
Finished |
|
Basement Type
|
Full (finished) |
|
Construction Style Attachment
|
Semi-detached |
|
Exterior Finish
|
Brick, Vinyl Siding |
|
Fire Protection
|
Smoke Detectors |
|
Foundation Type
|
Poured Concrete |
|
Heating Fuel
|
Electric |
|
Heating Type
|
Baseboard Heaters |
|
Stories Total
|
2 |
|
Size Interior
|
700 - 1,100 Ft2 |
|
Type
|
House |
|
Utility Water
|
Municipal Water |
Parking
Land
|
Acreage
|
No |
|
Land Amenities
|
Beach, Hospital, Marina, Schools |
|
Sewer
|
Sanitary Sewer |
|
Size Depth
|
121 Ft ,4 In |
|
Size Frontage
|
38 Ft ,7 In |
|
Size Irregular
|
38.6 X 121.4 Ft ; 121.38 Ft X 38.63 Ft X 121.38 Ft X 38.63 |
|
Size Total Text
|
38.6 X 121.4 Ft ; 121.38 Ft X 38.63 Ft X 121.38 Ft X 38.63 |
|
Surface Water
|
Lake/pond |
Rooms
| Level |
Type |
Length |
Width |
Dimensions |
|
Lower Level |
Recreational, Games Room |
3.57 m |
4.04 m |
3.57 m x 4.04 m |
|
Lower Level |
Other |
2.9 m |
2.77 m |
2.9 m x 2.77 m |
|
Lower Level |
Laundry Room |
1.92 m |
3.48 m |
1.92 m x 3.48 m |
|
Main Level |
Living Room |
3.51 m |
4.18 m |
3.51 m x 4.18 m |
|
Main Level |
Dining Room |
3.27 m |
2.52 m |
3.27 m x 2.52 m |
|
Other |
Kitchen |
3.27 m |
3.74 m |
3.27 m x 3.74 m |
|
Upper Level |
Primary Bedroom |
3.34 m |
3.17 m |
3.34 m x 3.17 m |
|
Upper Level |
Bedroom 2 |
3.64 m |
2.84 m |
3.64 m x 2.84 m |
|
Upper Level |
Bedroom 3 |
3.41 m |
2.6 m |
3.41 m x 2.6 m |
Utilities
|
Cable
|
Installed |
|
Sewer
|
Installed |
https://www.realtor.ca/real-estate/28151862/23-corbeau-crescent-penetanguishene-penetanguishene











