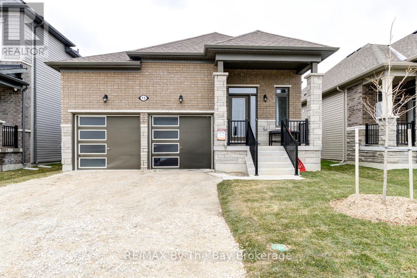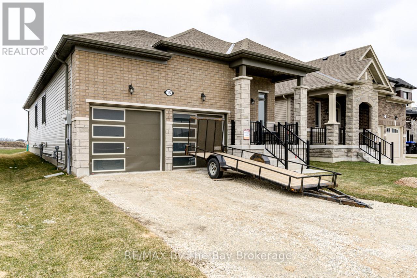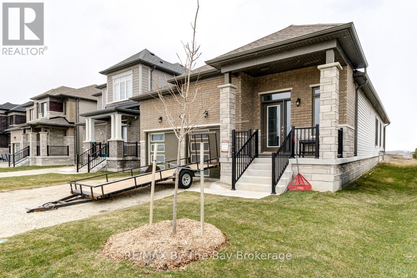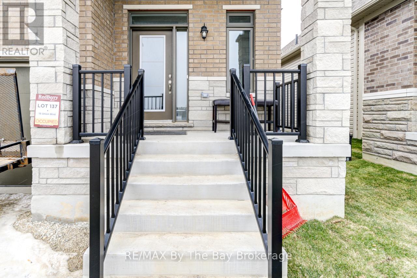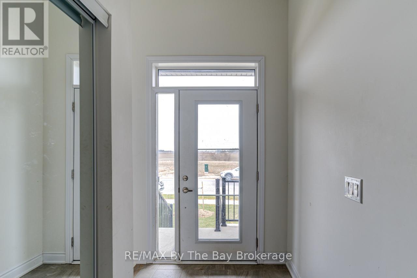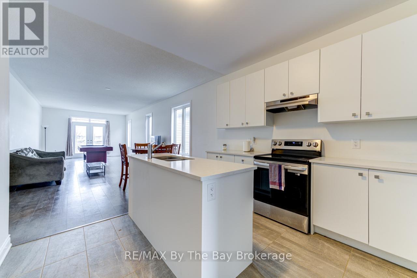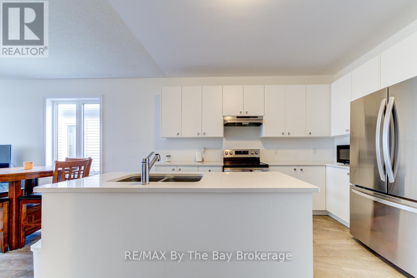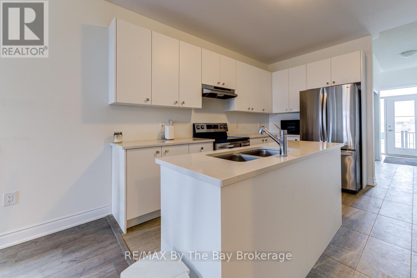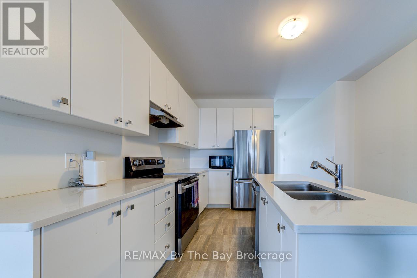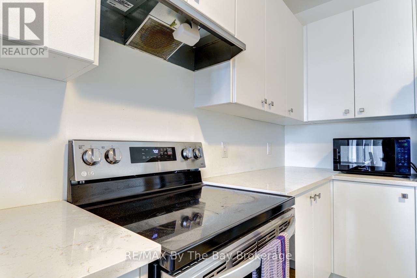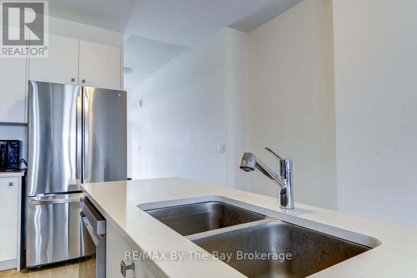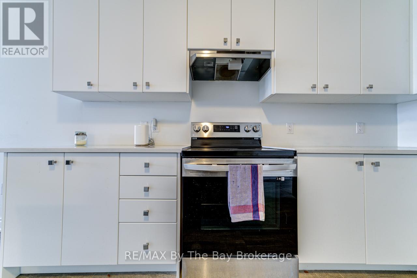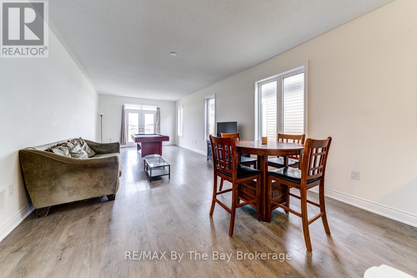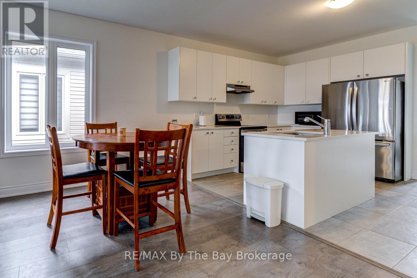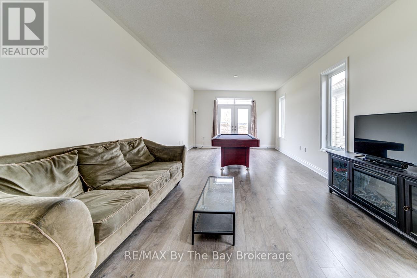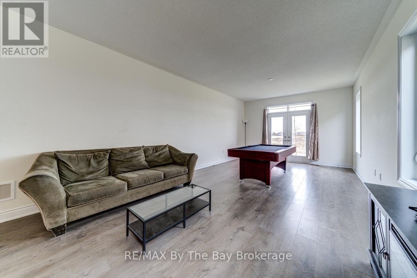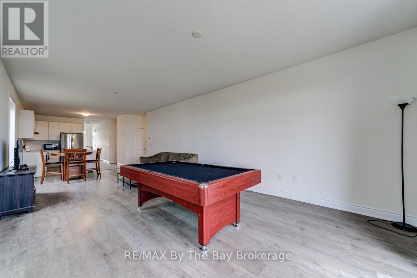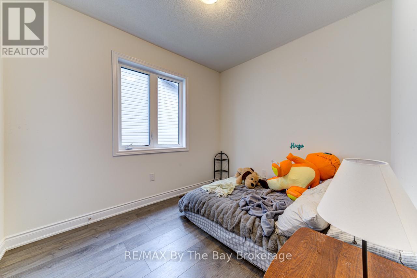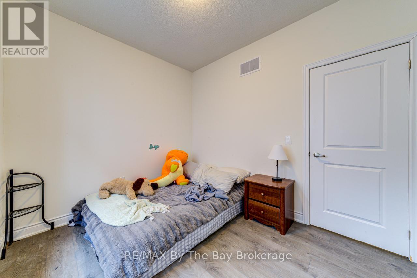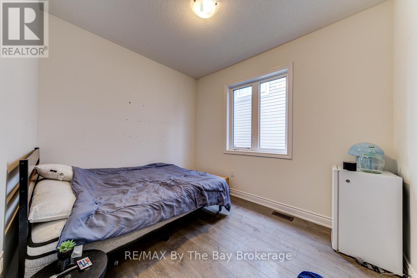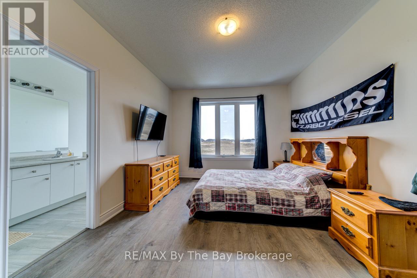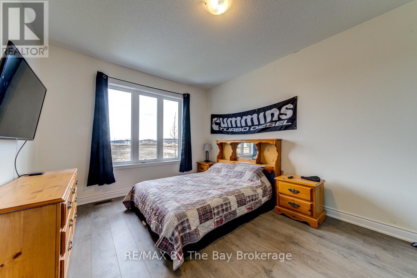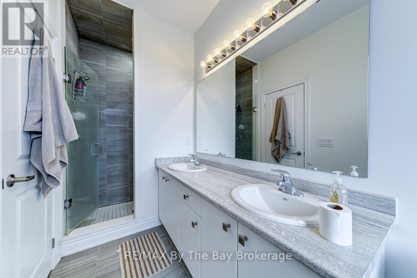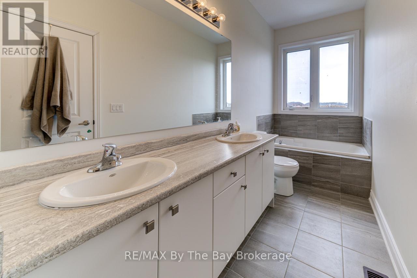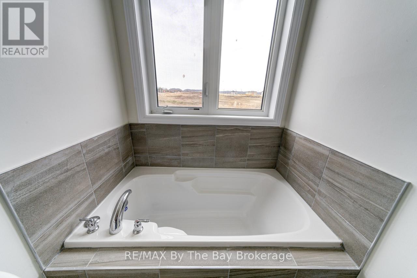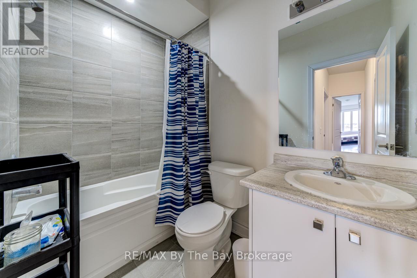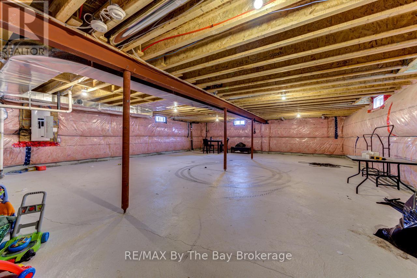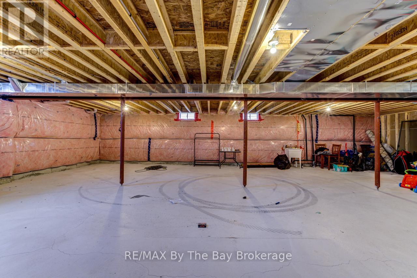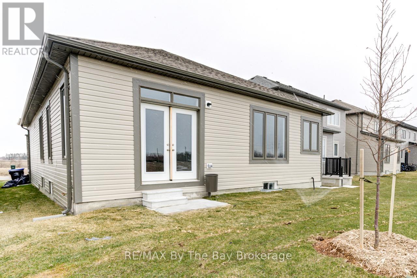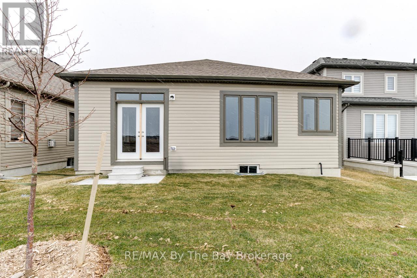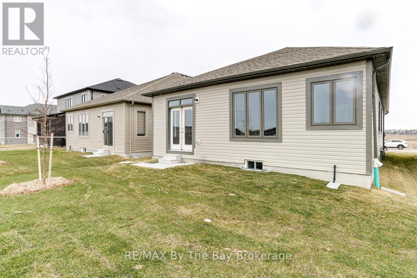3 Bedroom
2 Bathroom
1,100 - 1,500 ft2
Bungalow
Fireplace
Forced Air
$739,990
Modern 3-Bedroom Bungalow in Prime Wasaga Beach Location!!! This 1467 sq ft Woodland 1 model is located in the desirable Sunnidale community of Wasaga Beach. The home features 3 bedrooms and 2 bathrooms with a spacious open-concept layout. The kitchen includes quartz countertops, stainless steel appliances, and a sleek range hood. It's ideal for entertaining or everyday living with a bright and functional design. A double car garage provides added convenience and storage. The unfinished basement offers an open-concept layout and serves as a blank canvas to create additional living space. Just a 7-minute drive to Beach Area 5, the location is perfect for enjoying summer days on the water. Its also only a 5-minute walk to Wasaga Beach Public Elementary School and close to local amenities, restaurants, and shops. Centrally located with easy access to nearby towns20 minutes to Collingwood, 25 minutes to Blue Mountain, and 30 minutes to Barrie this home is a great fit for families, retirees, or anyone looking to enjoy a relaxed lifestyle in a growing community. (id:57975)
Property Details
|
MLS® Number
|
S12081730 |
|
Property Type
|
Single Family |
|
Community Name
|
Wasaga Beach |
|
Features
|
Sump Pump |
|
Parking Space Total
|
6 |
Building
|
Bathroom Total
|
2 |
|
Bedrooms Above Ground
|
3 |
|
Bedrooms Total
|
3 |
|
Age
|
0 To 5 Years |
|
Appliances
|
Water Heater, Dishwasher, Dryer, Hood Fan, Stove, Washer, Refrigerator |
|
Architectural Style
|
Bungalow |
|
Basement Development
|
Unfinished |
|
Basement Type
|
Full (unfinished) |
|
Construction Style Attachment
|
Detached |
|
Exterior Finish
|
Brick, Vinyl Siding |
|
Fireplace Present
|
Yes |
|
Foundation Type
|
Poured Concrete |
|
Heating Fuel
|
Natural Gas |
|
Heating Type
|
Forced Air |
|
Stories Total
|
1 |
|
Size Interior
|
1,100 - 1,500 Ft2 |
|
Type
|
House |
|
Utility Water
|
Municipal Water |
Parking
Land
|
Acreage
|
No |
|
Sewer
|
Sanitary Sewer |
|
Size Depth
|
109 Ft ,10 In |
|
Size Frontage
|
40 Ft |
|
Size Irregular
|
40 X 109.9 Ft |
|
Size Total Text
|
40 X 109.9 Ft |
|
Zoning Description
|
R2-6 As Per Wasaga Beach Zoning Map |
Rooms
| Level |
Type |
Length |
Width |
Dimensions |
|
Main Level |
Kitchen |
3.38 m |
3.71 m |
3.38 m x 3.71 m |
|
Main Level |
Dining Room |
3.96 m |
4.06 m |
3.96 m x 4.06 m |
|
Main Level |
Family Room |
3.96 m |
5.18 m |
3.96 m x 5.18 m |
|
Main Level |
Primary Bedroom |
3.51 m |
4.57 m |
3.51 m x 4.57 m |
|
Main Level |
Bedroom 2 |
2.74 m |
3.25 m |
2.74 m x 3.25 m |
|
Main Level |
Bedroom 3 |
2.74 m |
3.25 m |
2.74 m x 3.25 m |
https://www.realtor.ca/real-estate/28165405/15-union-boulevard-wasaga-beach-wasaga-beach

