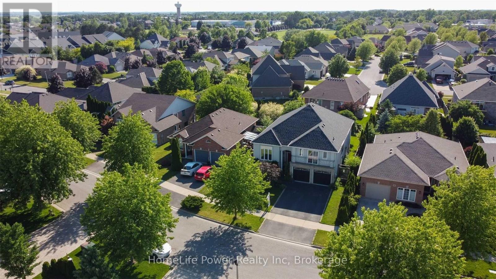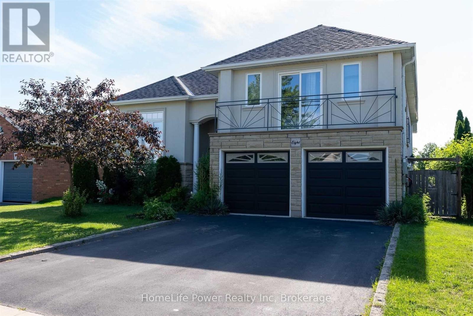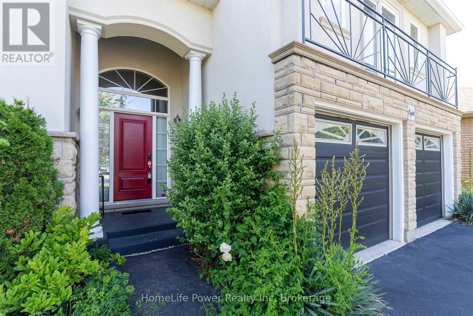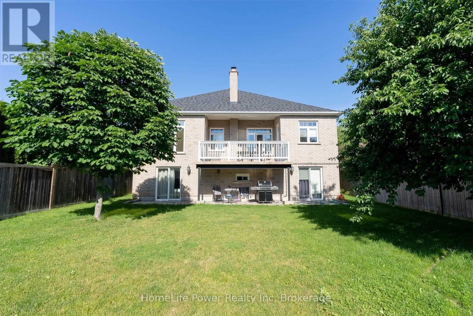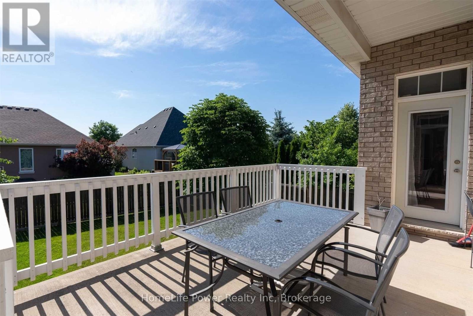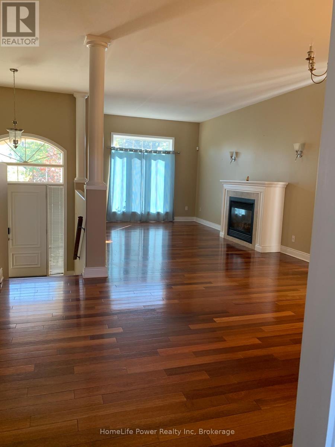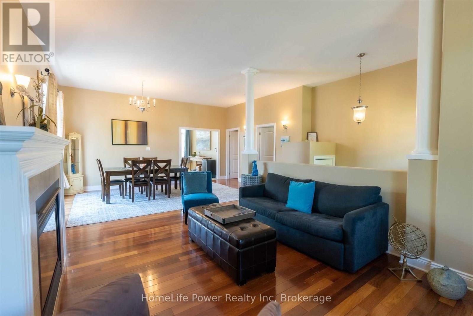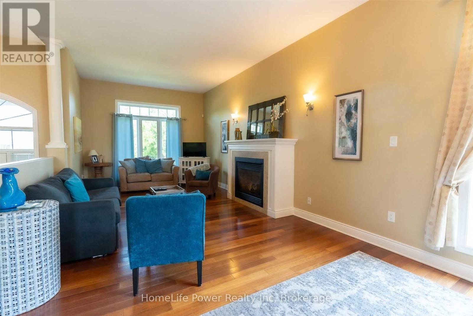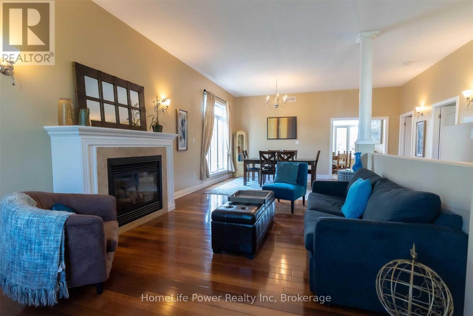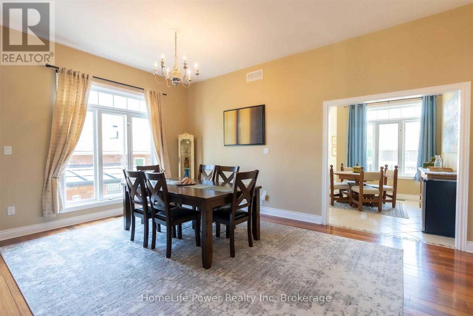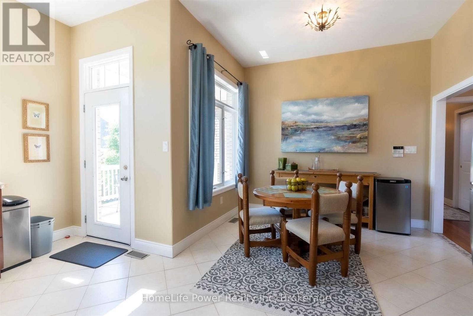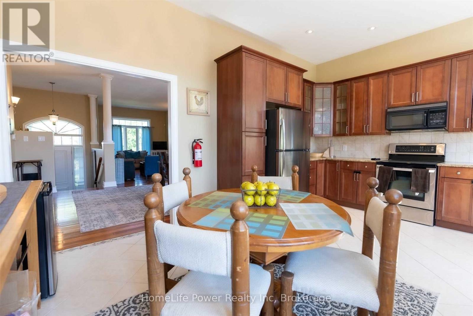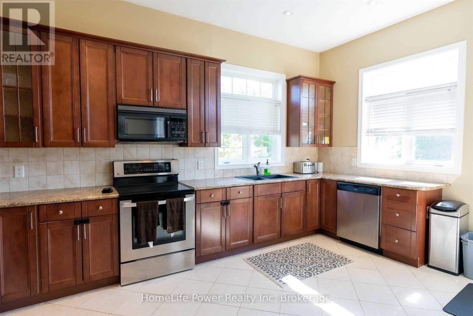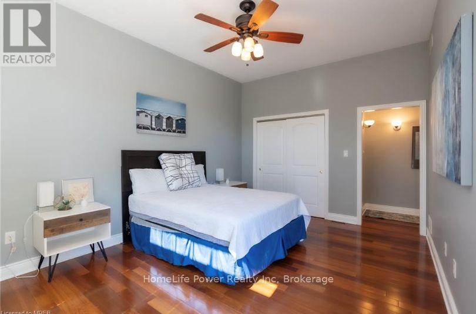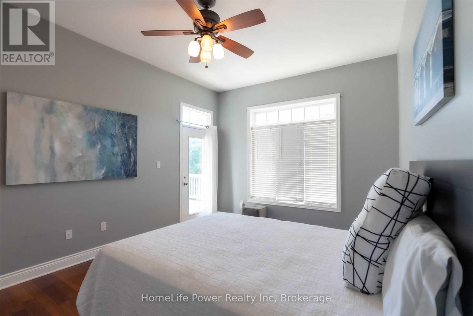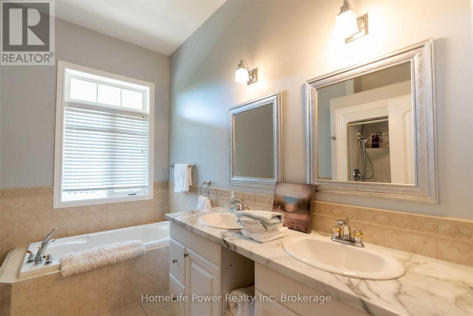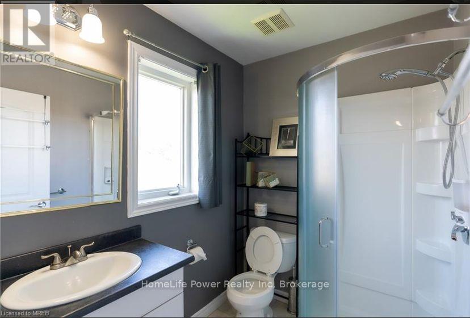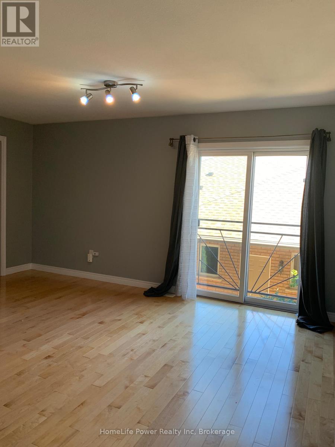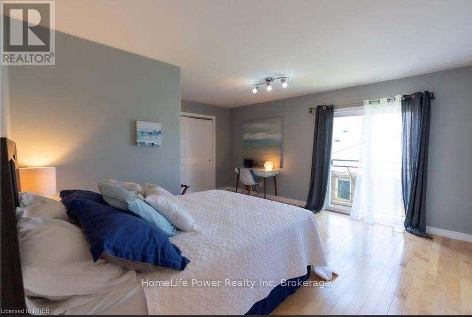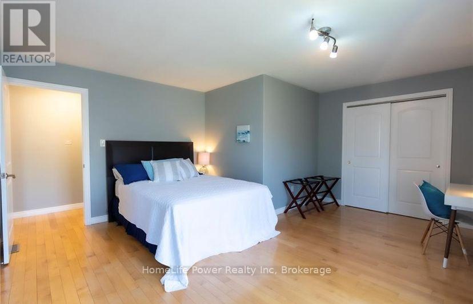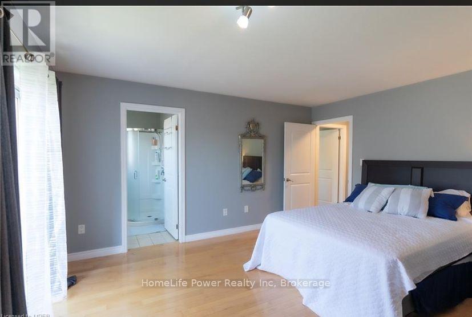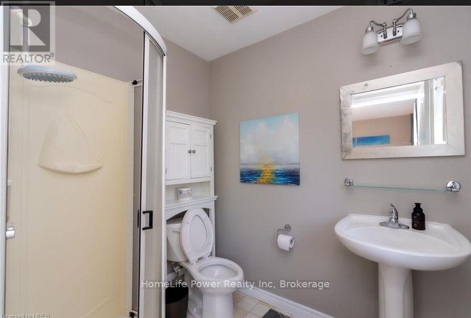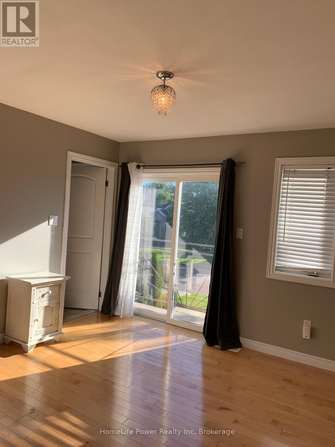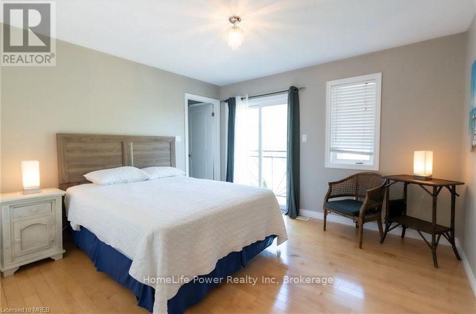3 Bedroom
3 Bathroom
Fireplace
Central Air Conditioning
Forced Air
$2,600 Monthly
Absolutely gorgeous executive split bungalow Absolutely gorgeous executive split bungalow on a private street in desirable Virgil / Niagara-on-the-Lake. Modern and upgraded throughout w/superior quality finishes. Main floor boasts custom gourmet kitchen w/ plenty of counter space & all appliances. This well thought-out home features master bedroom with 4pc en-suite and 2 bedrooms each w 3pc en-suite and balcony, for a total of 3 bathrooms and 3 balconies which is very unique. Beautiful private back deck and shared yard. Lease includes the ground and second floor of the home, the basement is not included, utilities to be shared between upstairs and basement tenant. 2 parking spaces assigned w/ Indoor and outdoor (driveway parking). Great for professionals or a growing family living together. BBQ facilities and outdoor seating with beautiful trees and garden. Full size exclusive use washer and dryer in the mud room. Walking distance to grocery stores, banks, splash-pad & park for kids, hockey arena, countless wineries, historic district and Lake Ontario. Area boasts great public/catholic schools, close to shopping at Outlet Collection at Niagara / Prime Outlet and exciting lifestyle amenities. BBQ facilities and outdoor seating with beautiful trees and garden. Old Town Niagara-on-the-Lake is just 4 minutes and Niagara District Airport and Fort George are both within 7 km. (id:57975)
Property Details
|
MLS® Number
|
X12082329 |
|
Property Type
|
Single Family |
|
Community Name
|
108 - Virgil |
|
Features
|
In Suite Laundry |
|
Parking Space Total
|
2 |
Building
|
Bathroom Total
|
3 |
|
Bedrooms Above Ground
|
3 |
|
Bedrooms Total
|
3 |
|
Amenities
|
Fireplace(s) |
|
Appliances
|
Garage Door Opener Remote(s), Oven - Built-in |
|
Construction Style Attachment
|
Detached |
|
Construction Style Split Level
|
Sidesplit |
|
Cooling Type
|
Central Air Conditioning |
|
Exterior Finish
|
Brick |
|
Fireplace Present
|
Yes |
|
Fireplace Total
|
1 |
|
Flooring Type
|
Hardwood |
|
Foundation Type
|
Brick |
|
Heating Fuel
|
Natural Gas |
|
Heating Type
|
Forced Air |
|
Type
|
House |
|
Utility Water
|
Municipal Water |
Parking
Land
|
Acreage
|
No |
|
Sewer
|
Sanitary Sewer |
|
Size Depth
|
120 Ft ,1 In |
|
Size Frontage
|
51 Ft ,4 In |
|
Size Irregular
|
51.41 X 120.14 Ft |
|
Size Total Text
|
51.41 X 120.14 Ft |
Rooms
| Level |
Type |
Length |
Width |
Dimensions |
|
Second Level |
Bedroom |
4.5 m |
5 m |
4.5 m x 5 m |
|
Second Level |
Bedroom |
3.7 m |
3.6 m |
3.7 m x 3.6 m |
|
Main Level |
Primary Bedroom |
4.8 m |
5.5 m |
4.8 m x 5.5 m |
|
Main Level |
Kitchen |
5 m |
2.9 m |
5 m x 2.9 m |
|
Main Level |
Living Room |
9.3 m |
5.5 m |
9.3 m x 5.5 m |
https://www.realtor.ca/real-estate/28166558/8-bianca-drive-niagara-on-the-lake-108-virgil-108-virgil

